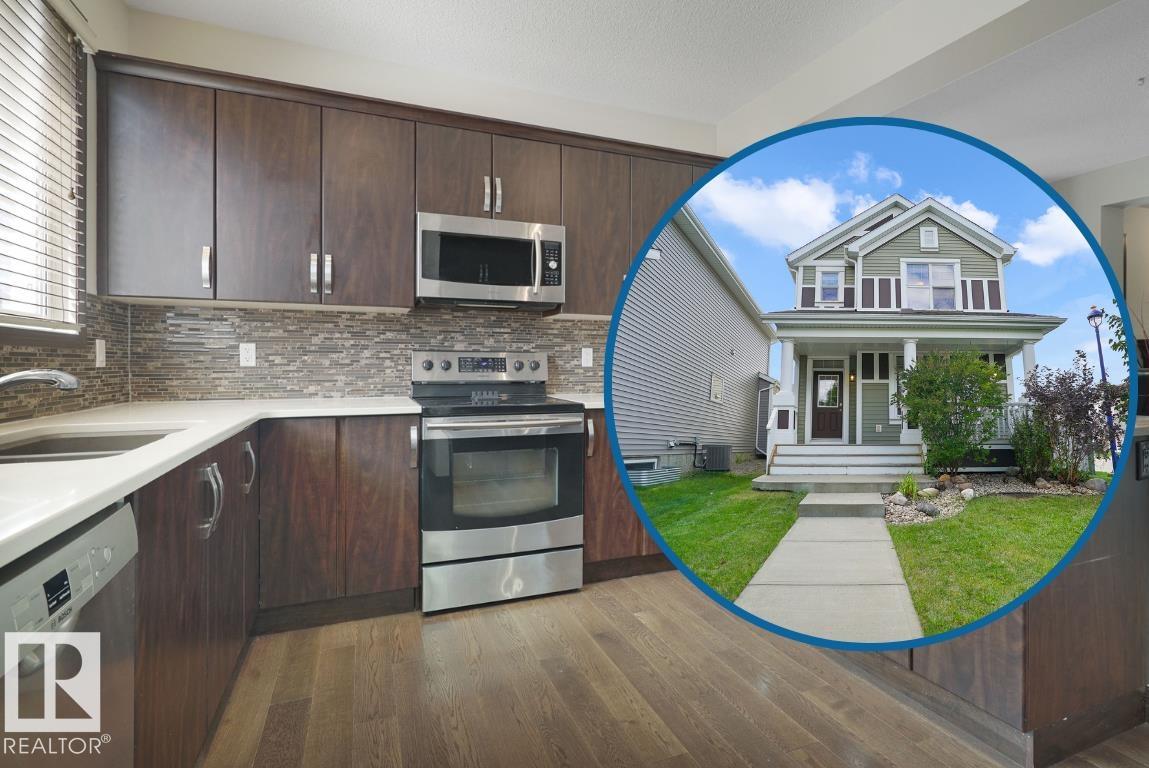This home is hot now!
There is over a 86% likelihood this home will go under contract in 1 days.

Every weekend is a Staycation in Lake Summerside with the community's exclusive beach club and swimmable lake! Visit the REALTOR®’s website for more details. This 2-Storey is big enough for upstairs laundry, generously sized bedrooms, & a primary bedroom with ensuite. The open-concept main floor is made bright by extra windows that only come with properties on outside corners, plus a fireplace to keep you cozy this winter. The upgraded kitchen features quartz countertops, crowned cabinets with ample storage space & the main floor bath is tucked away from the kitchen. The curb appeal is charming plus there's a rear entertainment space on the deck & a good sized side yard that is fully fenced. The double garage is both heated & insulated with husky cabinets & epoxy flooring. With a recent refresh that includes paint & brand new carpet this property is move-in-ready! If your family is ready for the next level in the neighbourhood with the swimmable lake, then this home might be your home.

