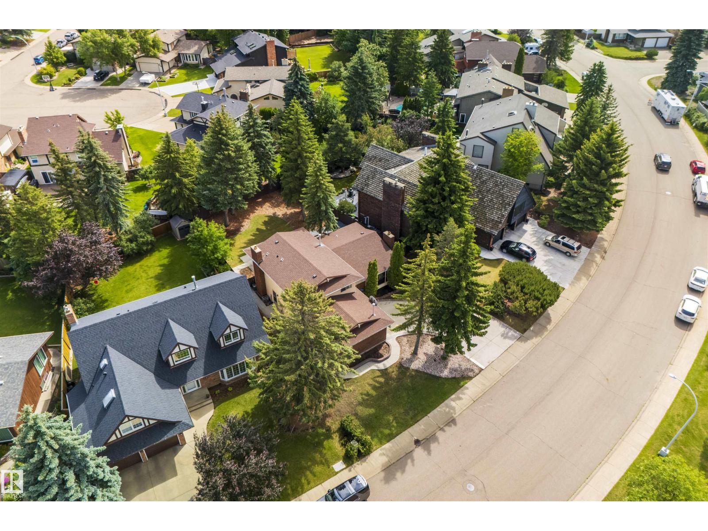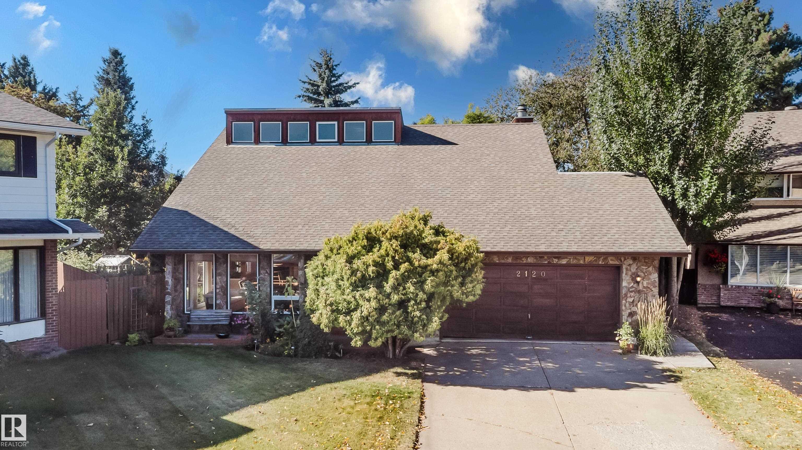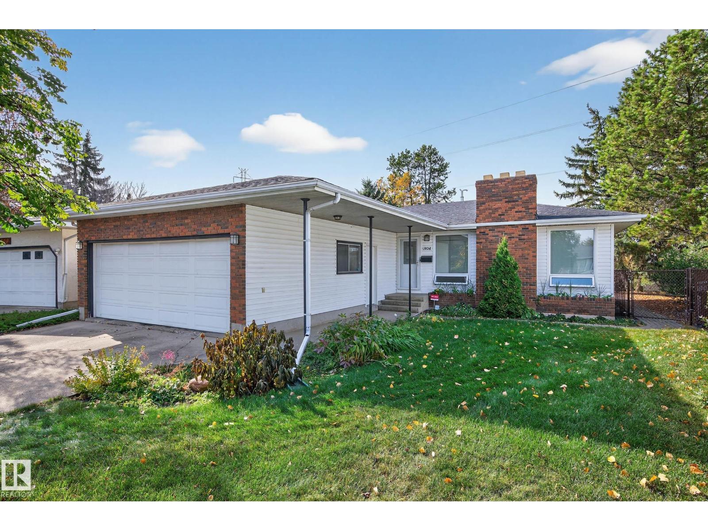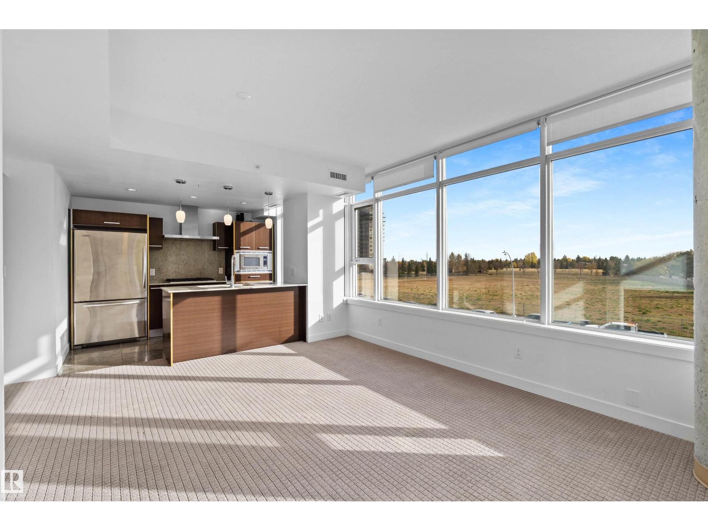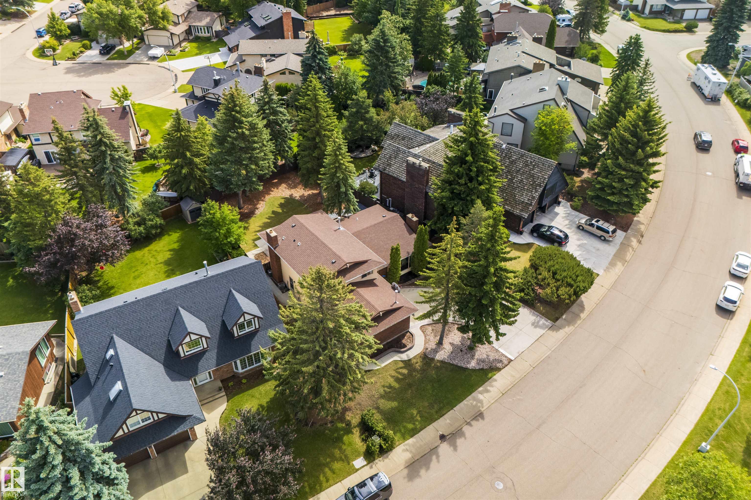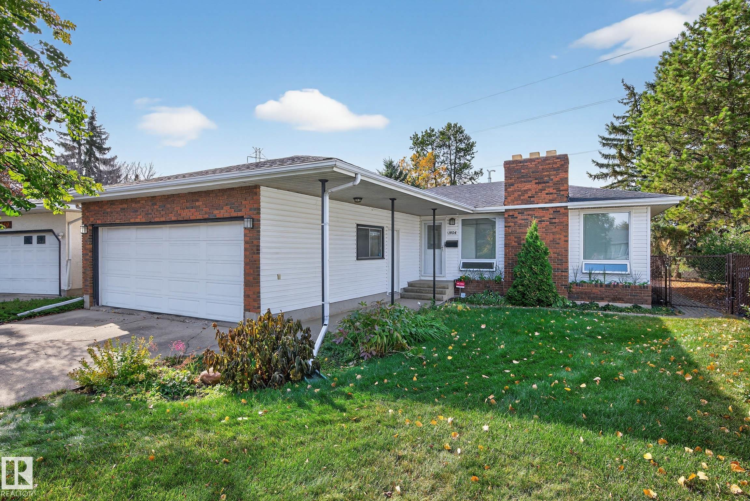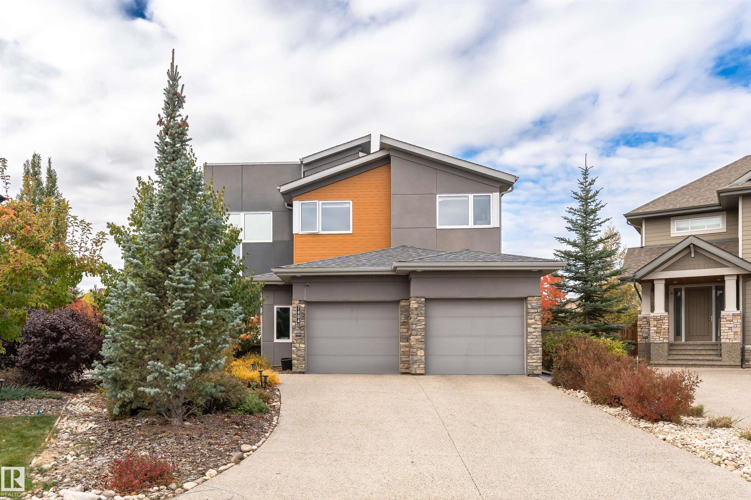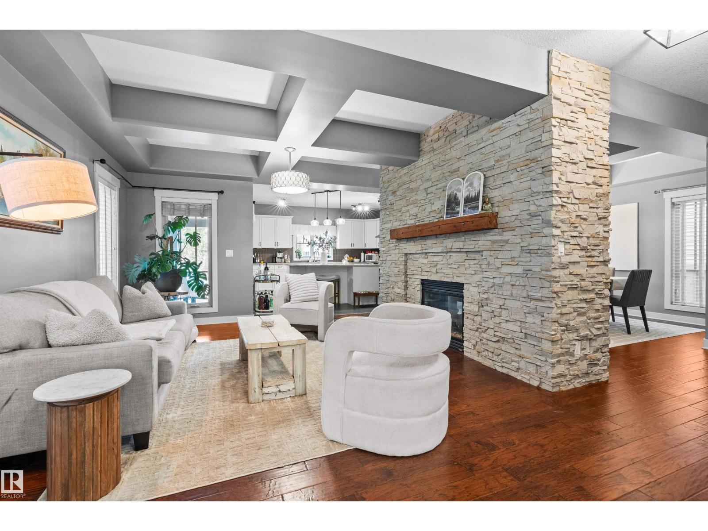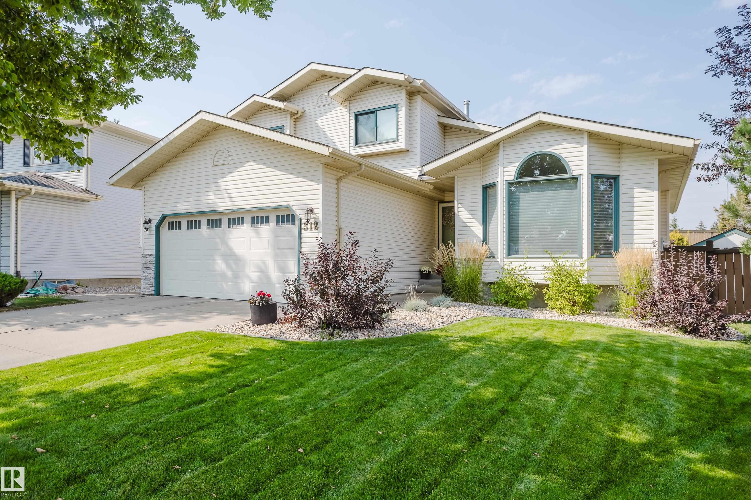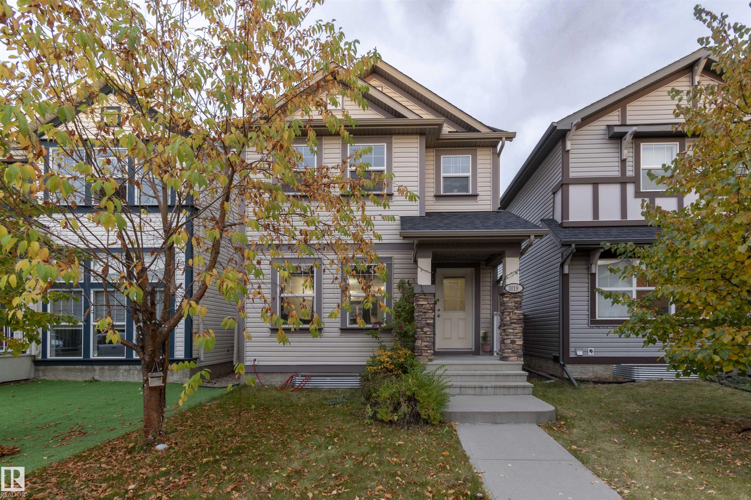- Houseful
- AB
- Edmonton
- Mactaggart
- 7404 May Cm NW
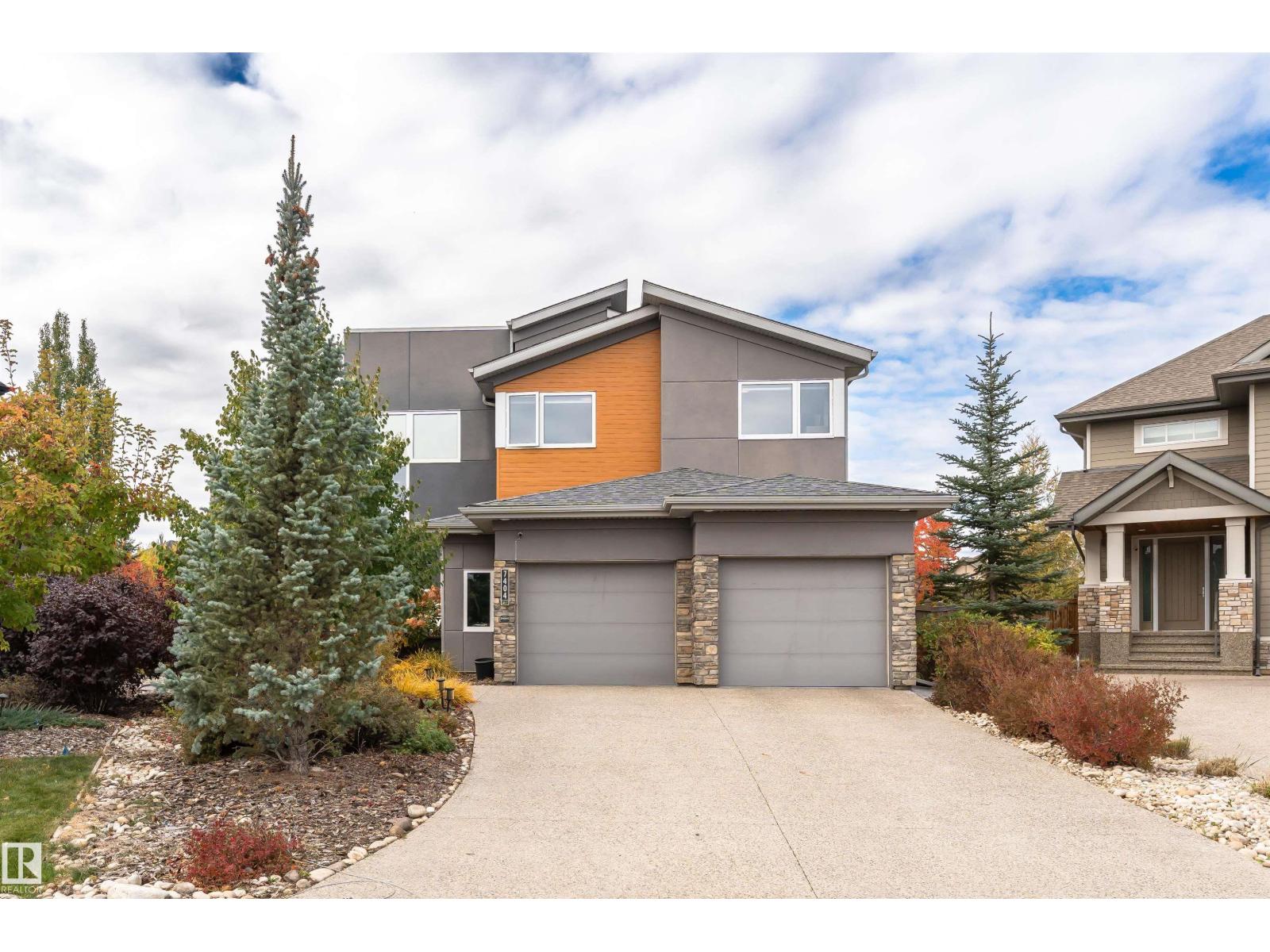
Highlights
Description
- Home value ($/Sqft)$434/Sqft
- Time on Housefulnew 54 minutes
- Property typeSingle family
- Neighbourhood
- Median school Score
- Lot size0.26 Acre
- Year built2015
- Mortgage payment
This Former Perry Showhome in Magrath Heights offers 4233 sq. ft. of total living space, 5 bedrooms, 3.5 baths, and a Triple Tandem attached garage with Tesla Charger. The grand entrance greets you with a soaring two-story ceiling that flows through the foyer and living room. The main floor features a spacious den, a stunning great room with large bright windows, a gourmet kitchen with quartz countertops, a large island, high-end SS appliances, and a walk-through pantry. A 2-piece bath completes the main level. Upstairs, you'll find a bonus room, 3 spacious bedrooms, and a 4-pc shared bath, with the primary bedroom featuring a walk-in closet and a spa-like 5-pc ensuite. Enjoy the extended living space in the fully finished basement, complete with a family room, 2 additional bedrooms, and a sleek 3-pc bath. The pie shape backyard has designed and completed by landscaping professional. You will be enjoyed and be relaxed all the time. Close to schools, shopping, and public transportation, with Cul-De-Sac. (id:63267)
Home overview
- Cooling Central air conditioning
- Heat type Forced air
- # total stories 2
- Fencing Fence
- Has garage (y/n) Yes
- # full baths 3
- # half baths 1
- # total bathrooms 4.0
- # of above grade bedrooms 5
- Community features Public swimming pool
- Subdivision Magrath heights
- Lot dimensions 1044.63
- Lot size (acres) 0.25812453
- Building size 2877
- Listing # E4461622
- Property sub type Single family residence
- Status Active
- 5th bedroom 3.61 * 4.64
Level: Basement - 4th bedroom 3.20 * 3.92
Level: Basement - Family room 5.87 * 6.48
Level: Basement - Dining room 1.84 * 4.58
Level: Main - Den 4.14 * 3.35
Level: Main - Living room 5.05 * 5.35
Level: Main - Kitchen 5.30 * 4.55
Level: Main - 3rd bedroom 4.08 * 3.44
Level: Upper - 2nd bedroom 4.10 * 3.35
Level: Upper - Primary bedroom 5.14 * 4.59
Level: Upper - Bonus room 4.72 * 3.42
Level: Upper
- Listing source url Https://www.realtor.ca/real-estate/28975537/7404-may-cm-nw-edmonton-magrath-heights
- Listing type identifier Idx

$-3,333
/ Month

