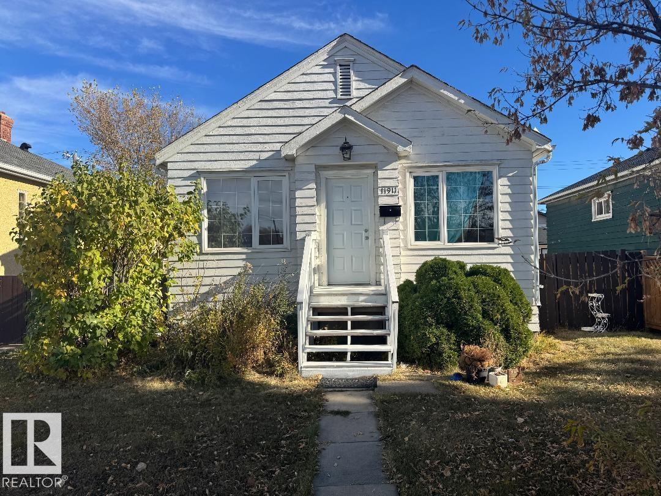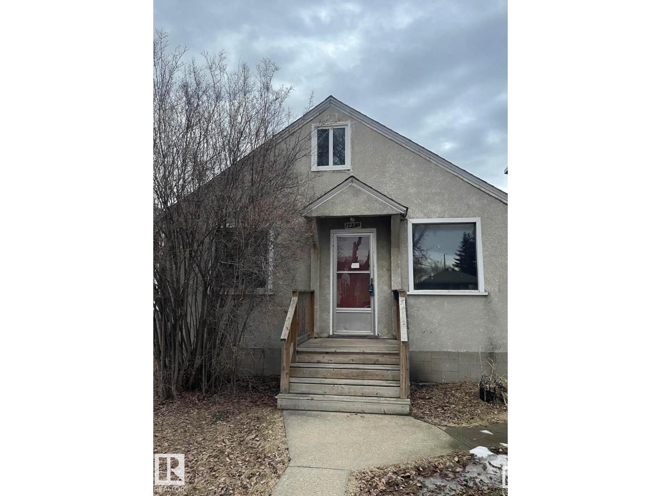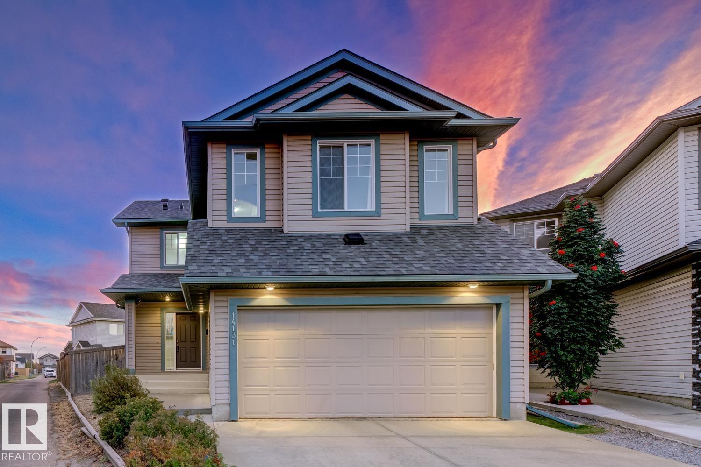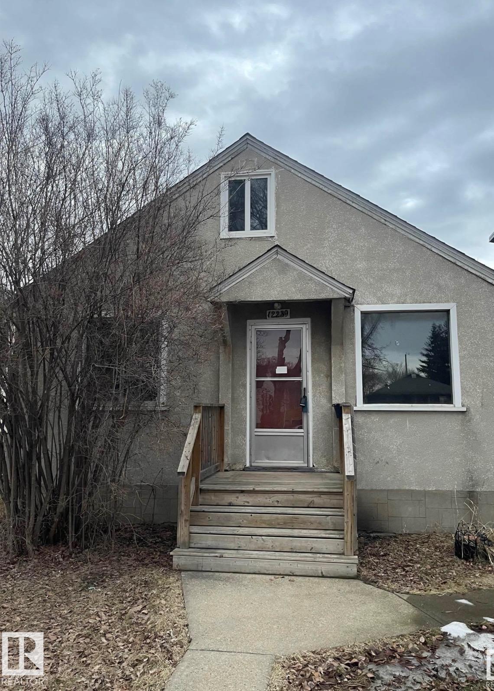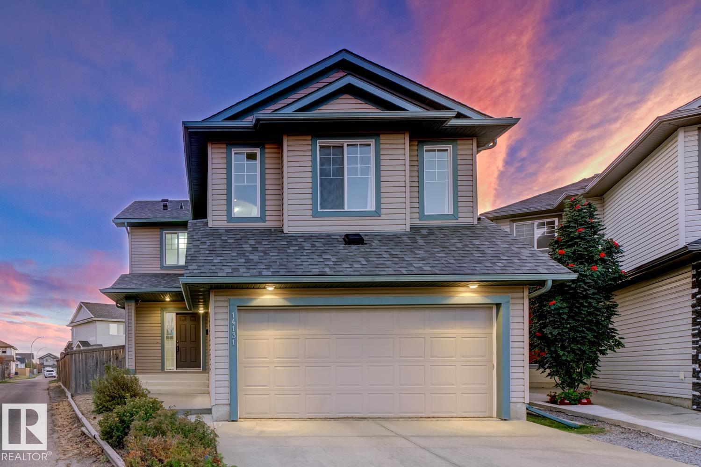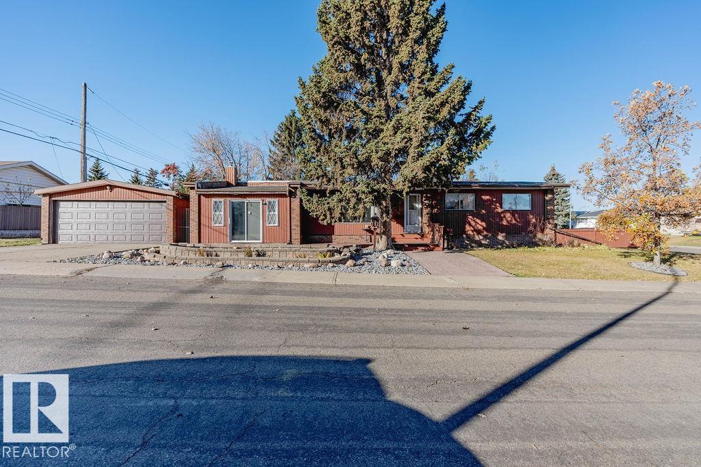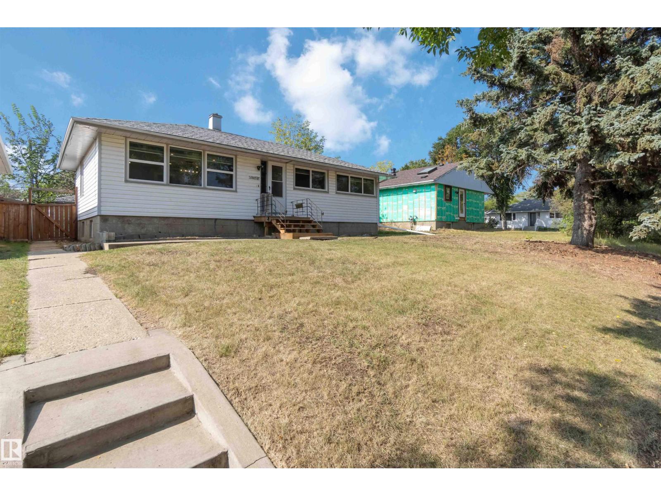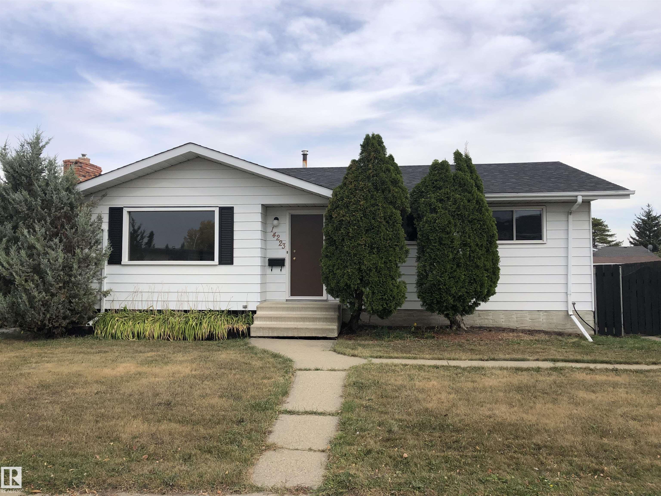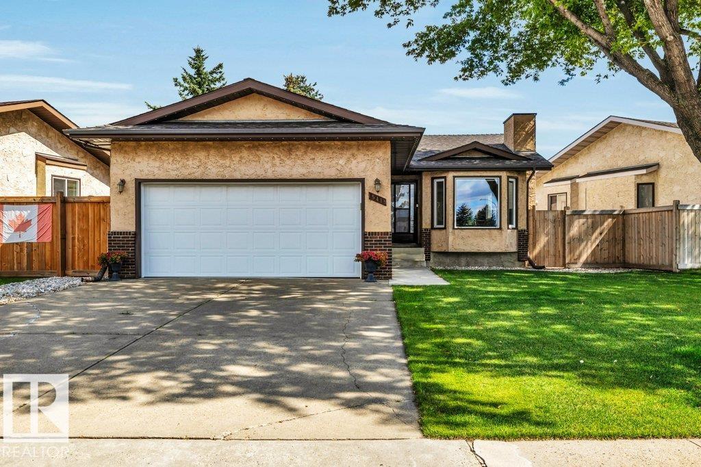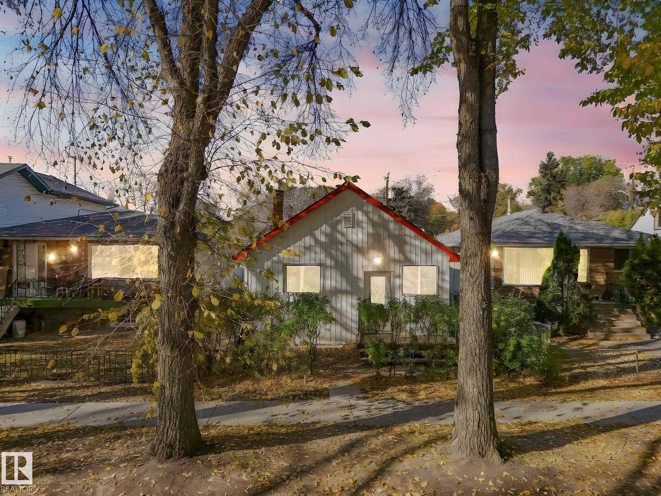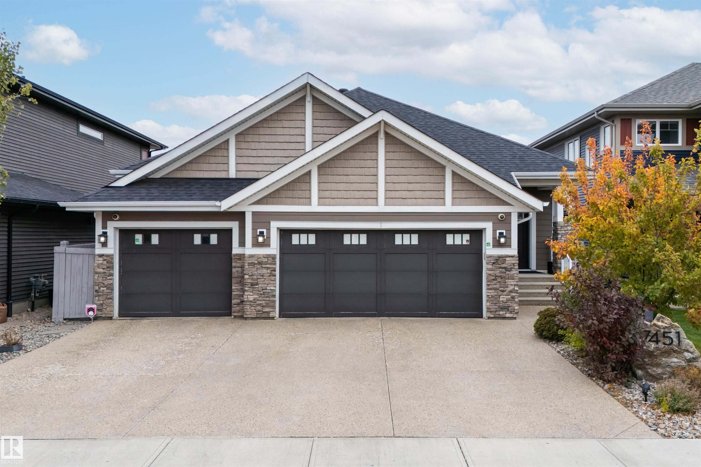
7451 Colonel Mewburn Rd NW
7451 Colonel Mewburn Rd NW
Highlights
Description
- Home value ($/Sqft)$563/Sqft
- Time on Housefulnew 11 hours
- Property typeResidential
- StyleBungalow
- Neighbourhood
- Median school Score
- Lot size5,992 Sqft
- Year built2015
- Mortgage payment
Welcome to luxury lakefront living in the heart of the award-winning Griesbach community! This fully finished walkout bungalow backs onto Roundel Lake, offering breathtaking views and a serene lifestyle. Inside, the main floor features soaring 9' ceilings, an open layout with elegant finishes throughout. The gourmet kitchen is a showstopper with quartz countertops, Kitchen Aid appliances, and a 10-foot island - perfect for entertaining. You'll also find two generously sized bedrooms on the main level, as well as two full bathrooms and a laundry room. All bedrooms in the home are equipped with custom-built closets to maximize space and organization. The basement boasts an expansive family room, a stylish bar with beverage cooler, a dedicated wine room, two additional bedrooms ideal for guests or multi-generational living. Step outside to your beautifully landscaped yard or enjoy the lake view from your large composite deck. This home blends upscale finishes, functional design, and an unbeatable location.
Home overview
- Heat type Forced air-1, natural gas
- Foundation Concrete perimeter
- Roof Asphalt shingles
- Exterior features Backs onto lake, landscaped, park/reserve, schools, shopping nearby, view lake
- Has garage (y/n) Yes
- Parking desc Heated, triple garage attached
- # full baths 3
- # total bathrooms 3.0
- # of above grade bedrooms 4
- Flooring Ceramic tile, engineered wood, vinyl plank
- Appliances Air conditioning-central, dishwasher-built-in, dryer, garage control, garage opener, hood fan, oven-microwave, refrigerator, storage shed, stove-countertop electric, washer, window coverings, wine/beverage cooler
- Interior features Ensuite bathroom
- Community features Air conditioner, bar, carbon monoxide detectors, ceiling 9 ft., deck, detectors smoke, hot water tankless, no animal home, no smoking home, natural gas bbq hookup, 9 ft. basement ceiling
- Area Edmonton
- Zoning description Zone 27
- Elementary school St. timothy's
- High school Archbishop o'leary
- Middle school Major-general griesbach
- Lot desc Rectangular
- Lot size (acres) 556.66
- Basement information Full, finished
- Building size 1562
- Mls® # E4462277
- Property sub type Single family residence
- Status Active
- Bedroom 4 12.8m X 12.4m
- Bedroom 2 12.3m X 10.3m
- Kitchen room 8.4m X 21.9m
- Master room 16.2m X 13.7m
- Bedroom 3 12m X 14.4m
- Family room 25m X 22m
Level: Basement - Dining room 14.4m X 7.7m
Level: Main - Living room 14.4m X 14.4m
Level: Main
- Listing type identifier Idx

$-2,346
/ Month

