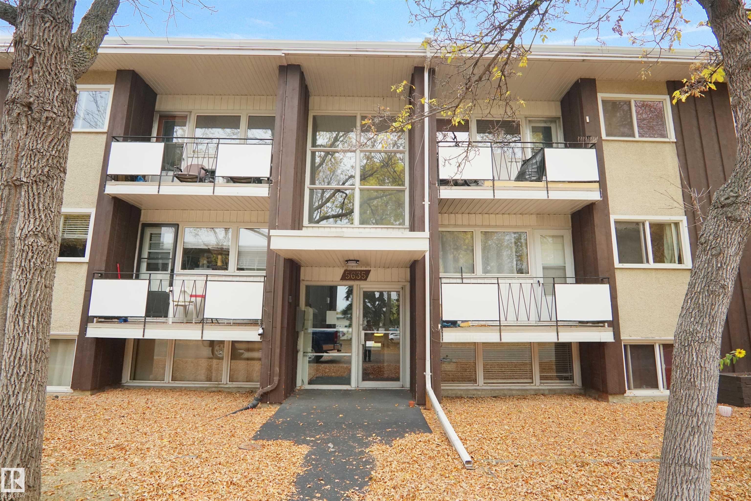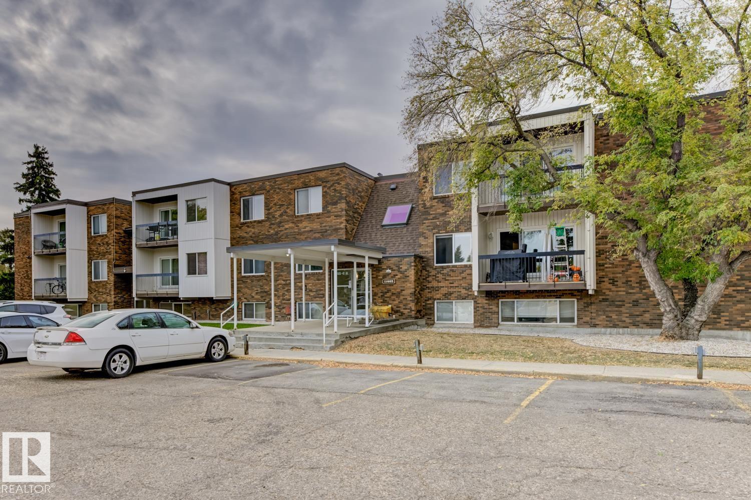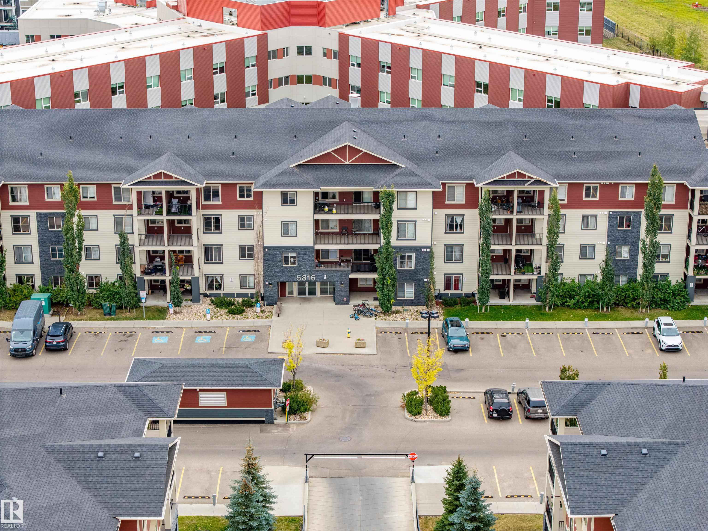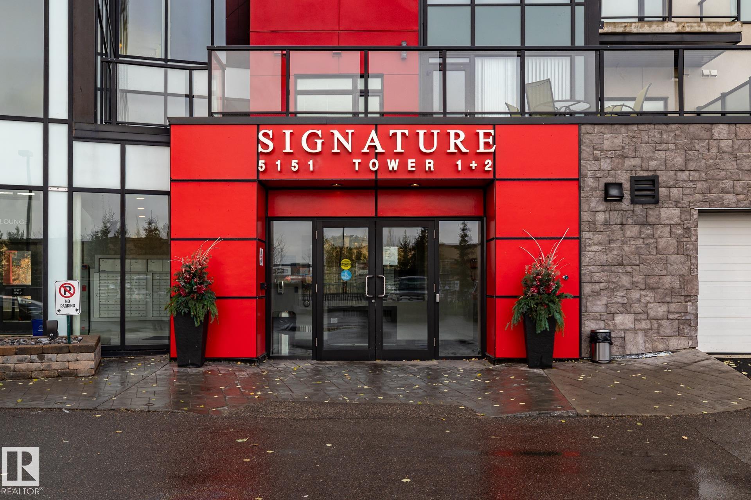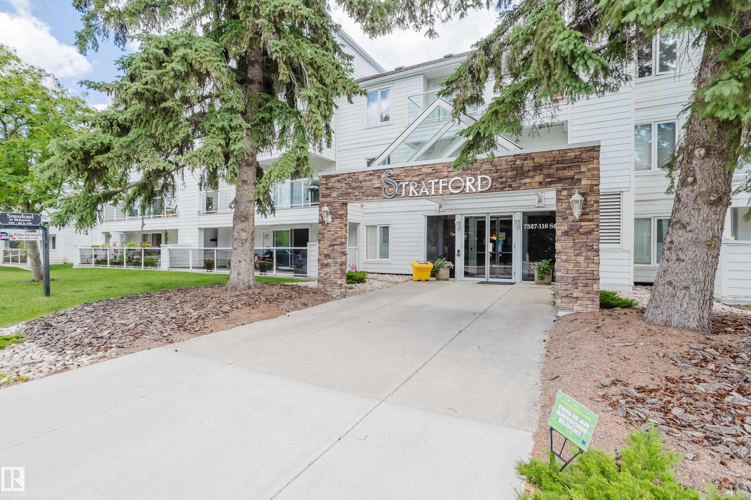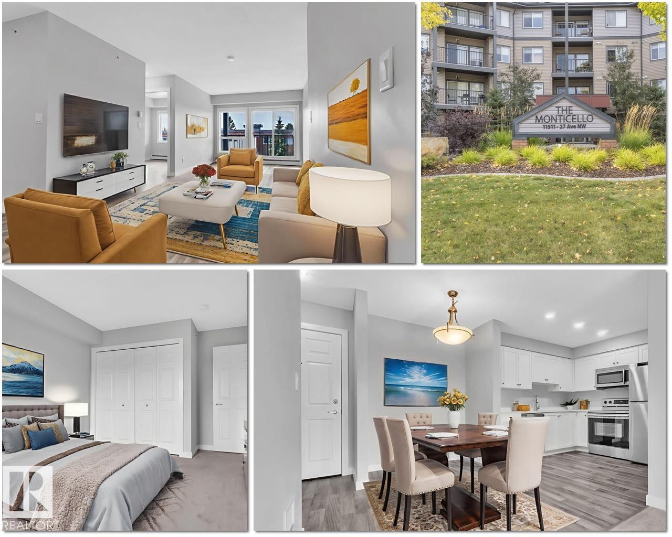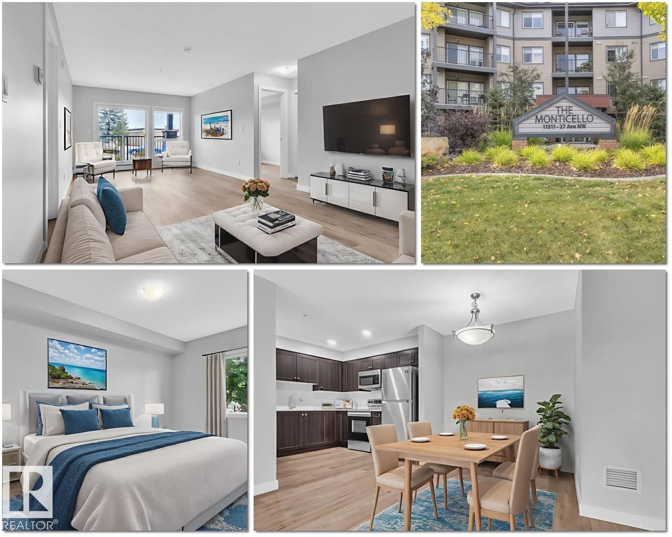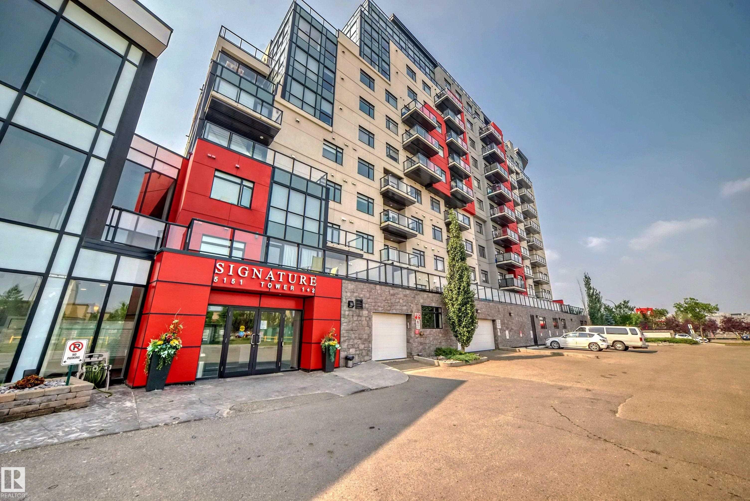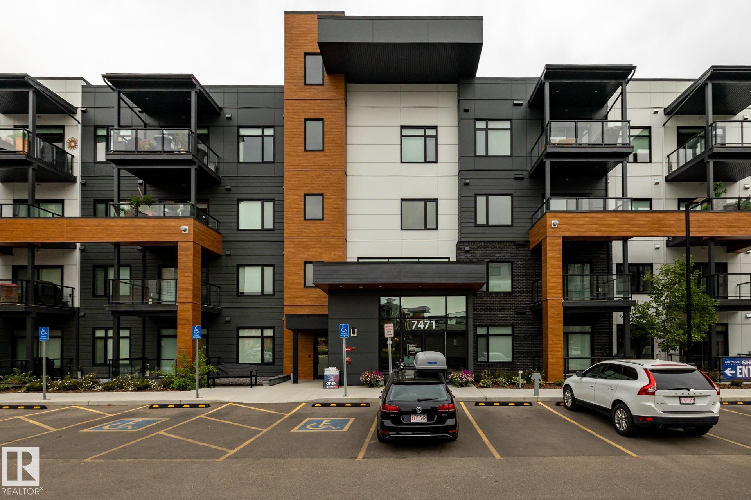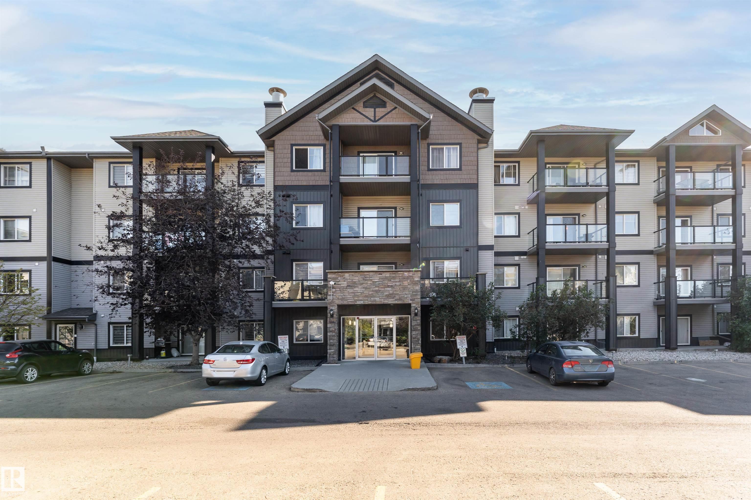- Houseful
- AB
- Edmonton
- Magrath Heights
- 7463 May Common Nw #303
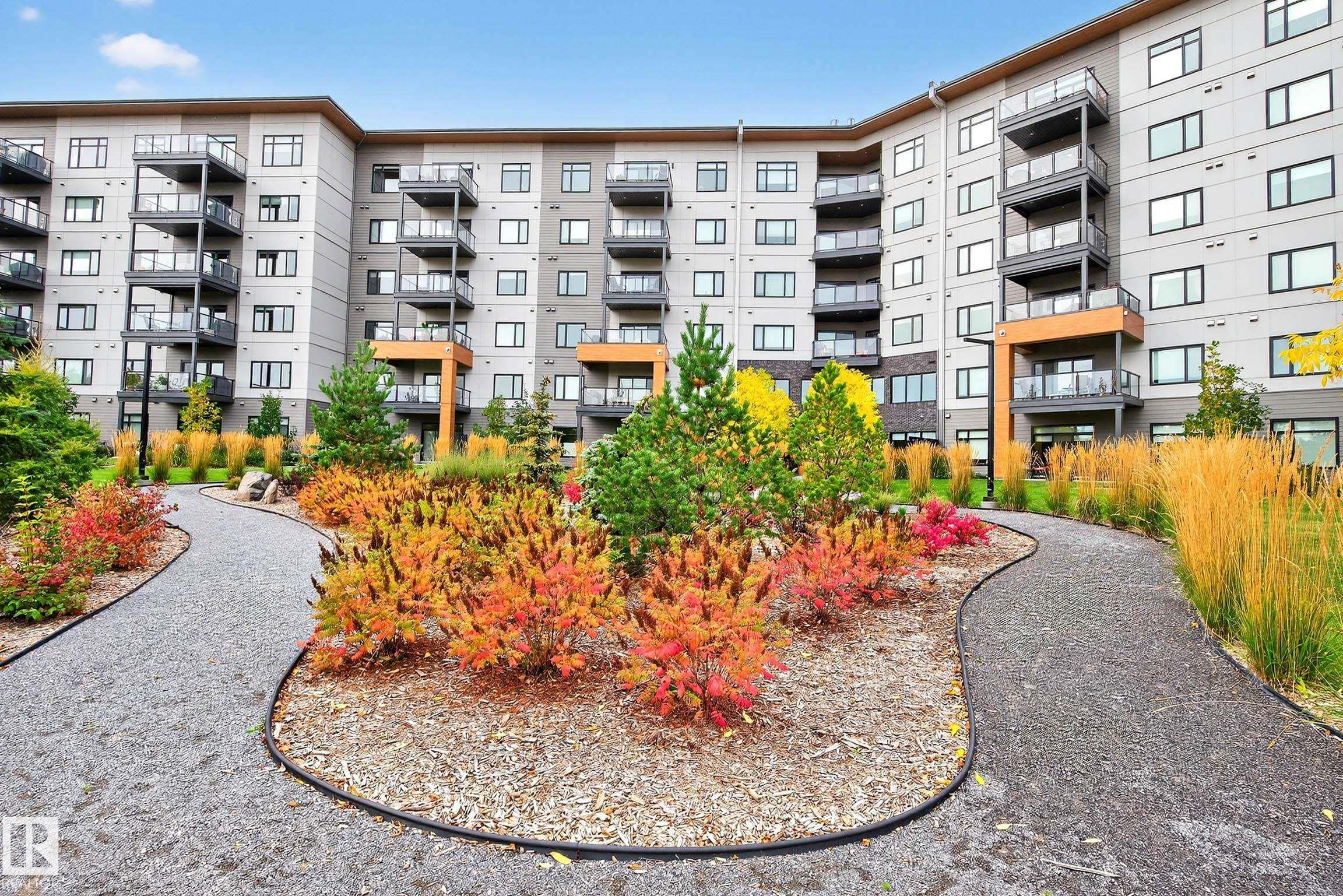
7463 May Common Nw #303
7463 May Common Nw #303
Highlights
Description
- Home value ($/Sqft)$463/Sqft
- Time on Housefulnew 2 hours
- Property typeResidential
- StyleSingle level apartment
- Neighbourhood
- Median school Score
- Lot size934 Sqft
- Year built2020
- Mortgage payment
Discover upscale living in this stunning 3rd floor condo at The Edge in Larch Park, one of Magrath Heights’ most sought-after addresses. Designed for both style and comfort, this 2 bedroom, 2 bathroom home showcases a chef-inspired kitchen, open concept living space with electric fireplace, upgraded appliances, spacious closets, A/C, in-suite laundry, and upgraded power balcony sun coverings. Enjoy the convenience of two underground parking stalls and extra cage storage. This building offers an unmatched lifestyle with countless amenities including a Rooftop Terrace overlooking the ravine, Owner’s Lounge, Fitness & Yoga Studio, Games Room, Library, Theater, Multiple Guest Suites, Dog Park & Wash, and more. Step outside to endless trails, or take advantage of quick access to shopping, dining, Anthony Henday, and Whitemud. A rare blend of luxury and tranquility—this home is move-in ready and waiting for you.
Home overview
- Heat type Fan coil, forced air-1, natural gas
- # total stories 6
- Foundation Concrete perimeter
- Roof Flat
- Exterior features Airport nearby, backs onto park/trees, golf nearby, playground nearby, public transportation, schools, shopping nearby, view city, view downtown
- # parking spaces 2
- Parking desc Underground
- # full baths 2
- # total bathrooms 2.0
- # of above grade bedrooms 2
- Flooring Carpet, ceramic tile, vinyl plank
- Appliances Dishwasher-built-in, dryer, oven-microwave, refrigerator, stove-electric, washer
- Interior features Ensuite bathroom
- Community features Air conditioner, closet organizers, deck, dog run-fenced in, exercise room, fire pit, guest suite, no animal home, no smoking home, parking-visitor, party room, patio, recreation room/centre, secured parking, security door, social rooms, workshop, see remarks, storage cage, rooftop deck/patio
- Area Edmonton
- Zoning description Zone 14
- Exposure Nw
- Lot size (acres) 86.8
- Basement information None, no basement
- Building size 1133
- Mls® # E4460259
- Property sub type Apartment
- Status Active
- Virtual tour
- Dining room Level: Main
- Living room Level: Main
- Listing type identifier Idx

$-1,164
/ Month

