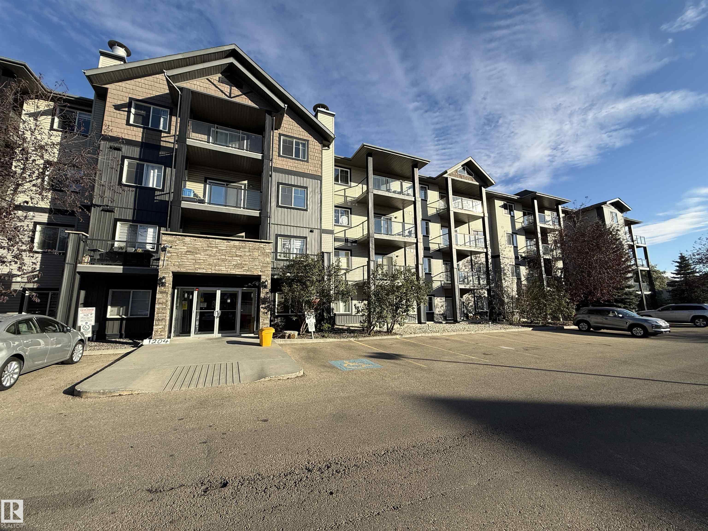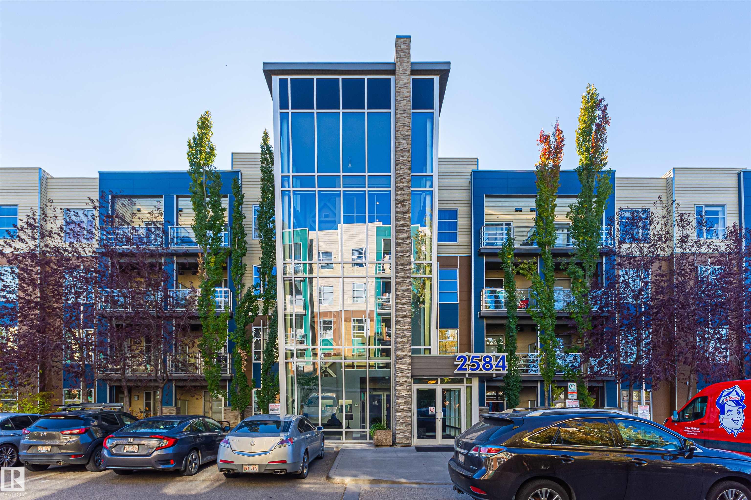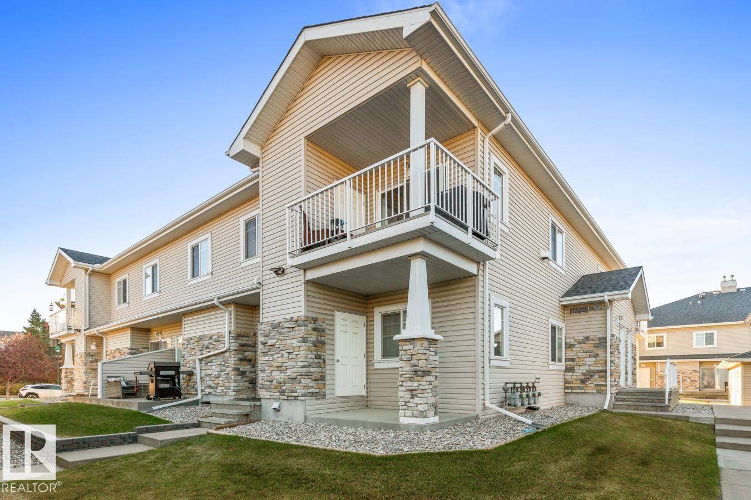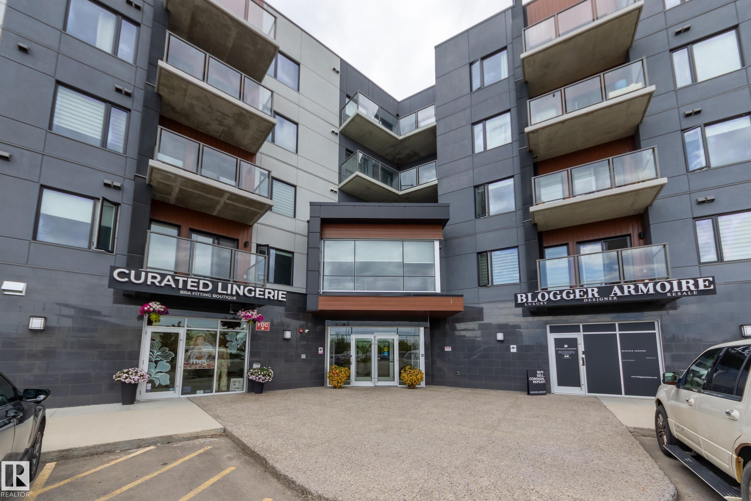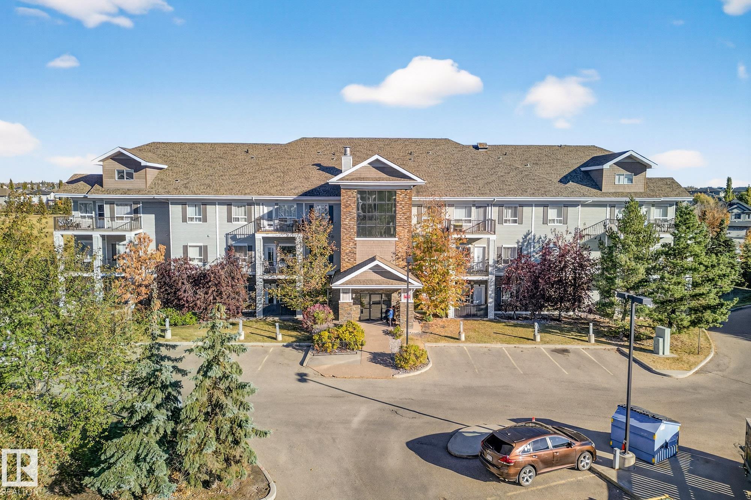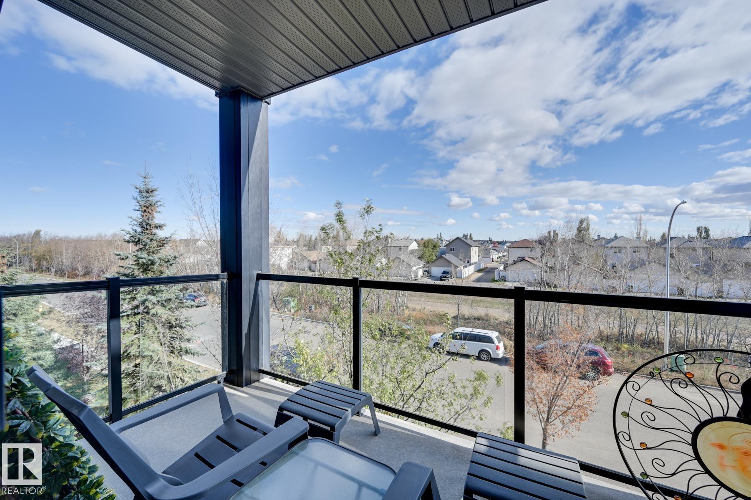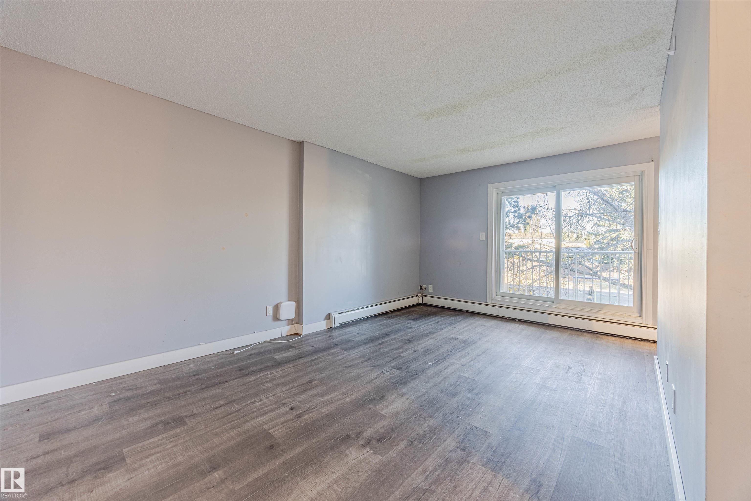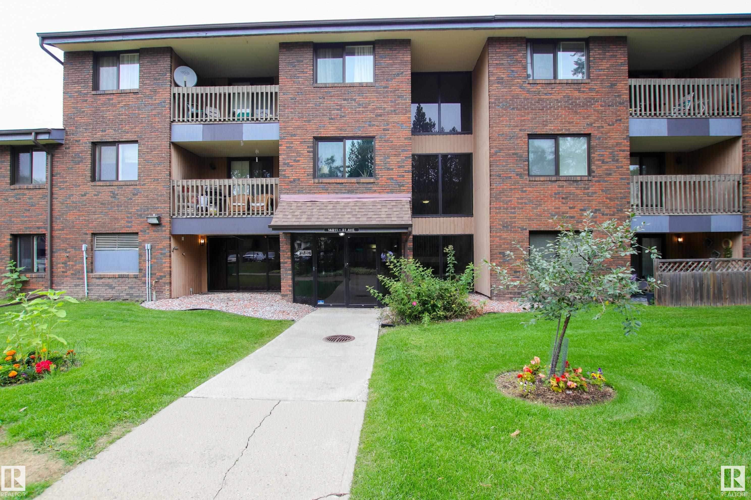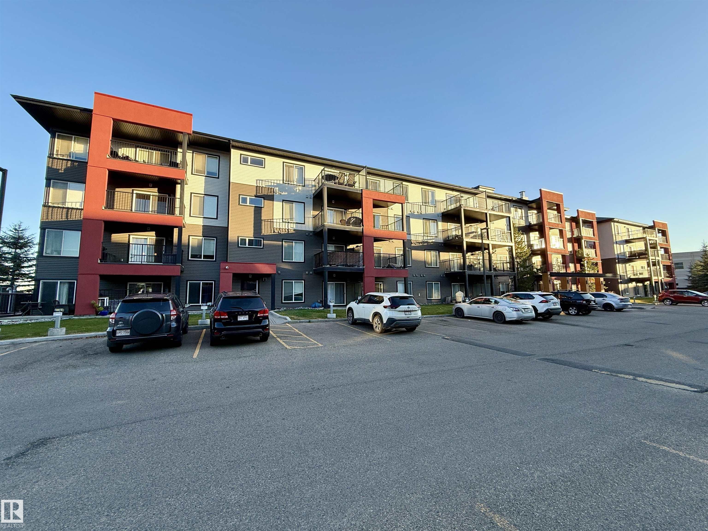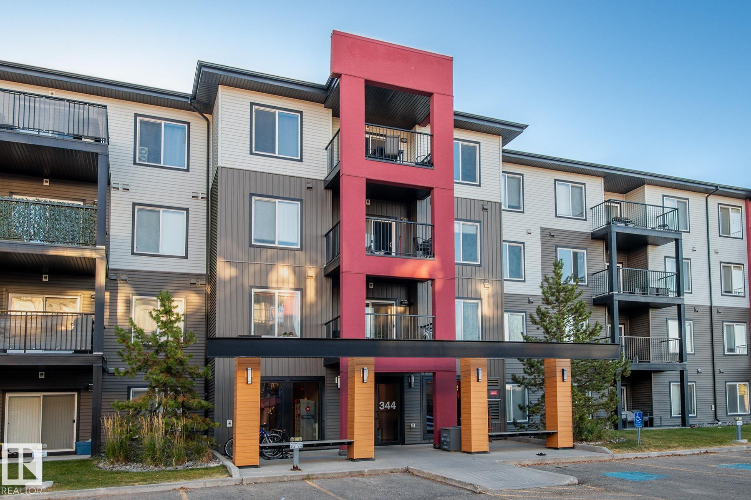- Houseful
- AB
- Edmonton
- Magrath Heights
- 7463 May Common Nw #402
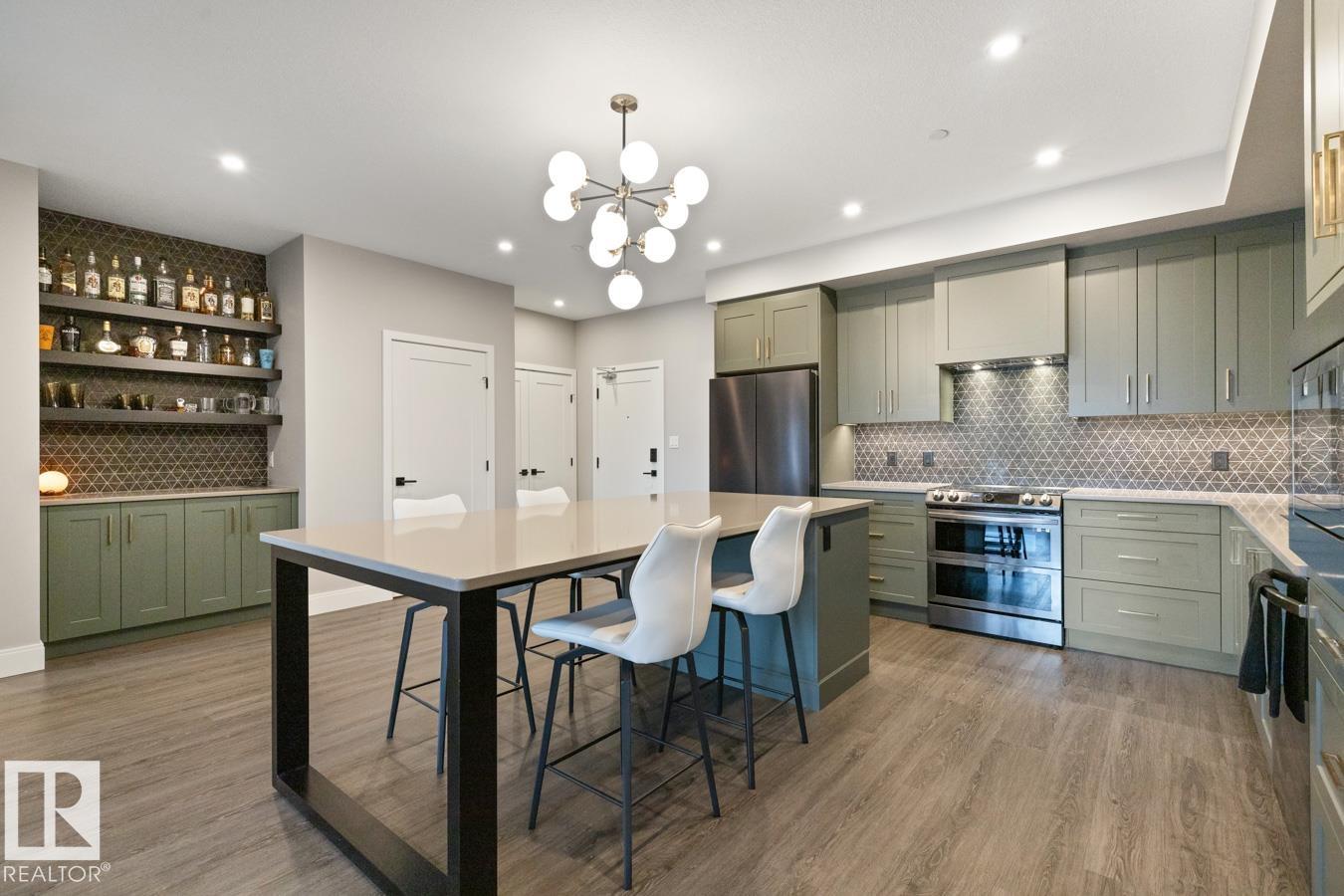
Highlights
Description
- Home value ($/Sqft)$408/Sqft
- Time on Houseful45 days
- Property typeResidential
- StyleSingle level apartment
- Neighbourhood
- Median school Score
- Lot size904 Sqft
- Year built2020
- Mortgage payment
UNDER $450,000 in THE EDGE! Welcome to SW Edmonton’s most exclusive condo building, perched on the ravine in prestigious Larch Park. This stunning 2 bed, 2 bathroom suite is 1100 sq ft of refined living with ravine and skyline views from your 4th-floor balcony. The kitchen is an absolute standout with gorgeous sage green cabinetry (2025’s trendiest hue!), upgraded black stainless steel appliances, and a HUGE island/built-in dining table PLUS built-in bar. The bedrooms are spacious and the bathrooms are truly impressive in both size and design. This unit is air-conditioned and includes underground parking with a storage cage! The Edge boasts exceptional amenities: chef’s kitchen, lounge (for gathering or playing cards), gym, yoga studio, library, boardroom, games room (pool, ping pong & a sports viewing area), guest suites, fire pit and rooftop deck... to name a few. You may as well be on a cruise! A fabulous unit in a highly desirable building with all you need to live life luxuriously. Welcome Home...
Home overview
- Heat type Fan coil, forced air-1, natural gas
- # total stories 6
- Foundation Concrete perimeter
- Roof Flat
- Exterior features Backs onto park/trees, environmental reserve, fruit trees/shrubs, golf nearby, landscaped, park/reserve, playground nearby, private setting, public transportation, ravine view, schools, shopping nearby, view city, view downtown
- Parking desc Heated, underground
- # full baths 2
- # total bathrooms 2.0
- # of above grade bedrooms 2
- Flooring Carpet, ceramic tile, vinyl plank
- Appliances Air conditioning-central, dishwasher-built-in, dryer, hood fan, oven-microwave, refrigerator, stove-electric, washer, window coverings, tv wall mount
- Has fireplace (y/n) Yes
- Interior features Ensuite bathroom
- Community features Air conditioner, bar, ceiling 9 ft., deck, dog run-fenced in, exercise room, fire pit, guest suite, parking-visitor, party room, recreation room/centre, storage cage, natural gas bbq hookup, rooftop deck/patio
- Area Edmonton
- Zoning description Zone 14
- Exposure Nw
- Lot size (acres) 84.0
- Basement information None, no basement
- Building size 1100
- Mls® # E4456533
- Property sub type Apartment
- Status Active
- Kitchen room 68.9m X 59m
- Master room 39.4m X 39.4m
- Bedroom 2 32.8m X 39.4m
- Other room 1 19.7m X 13.1m
- Living room 36.1m X 42.6m
Level: Main
- Listing type identifier Idx

$-961
/ Month

