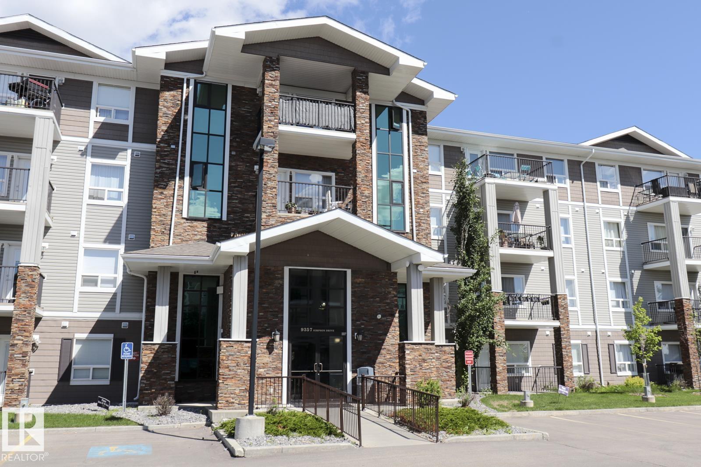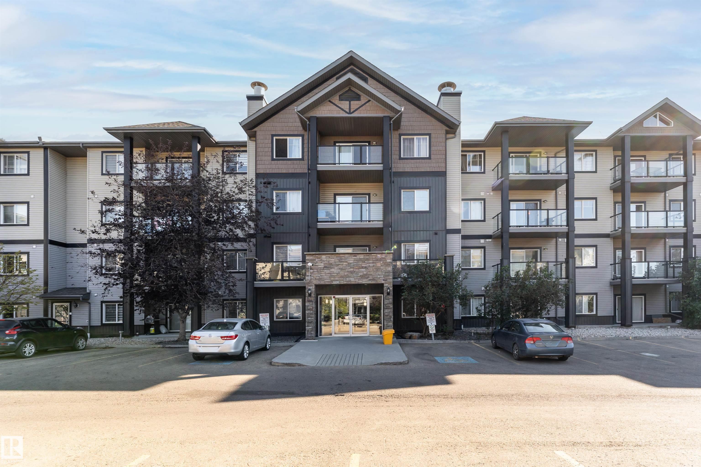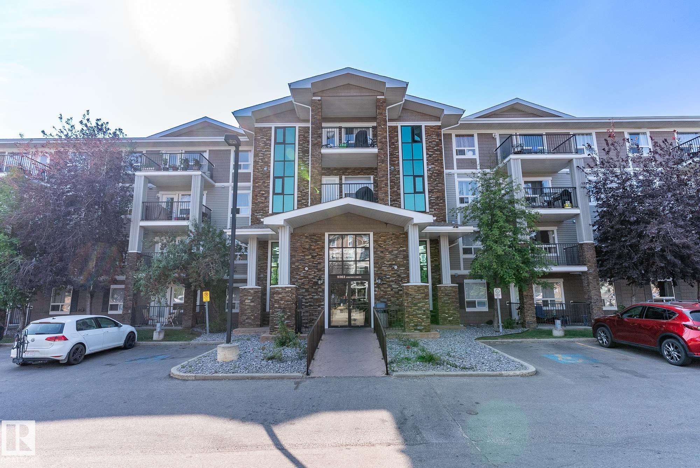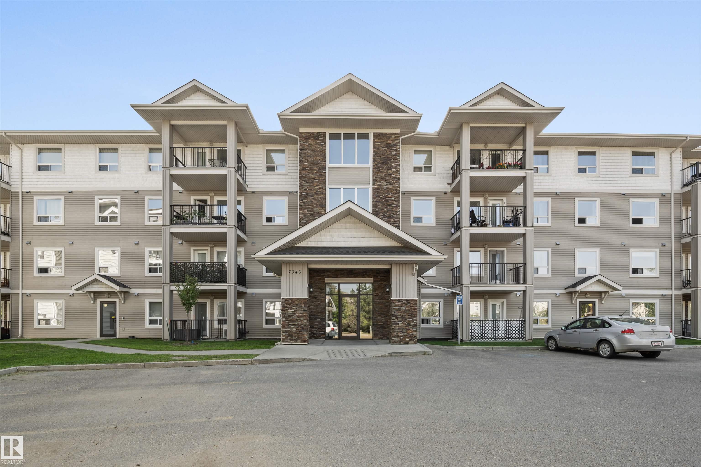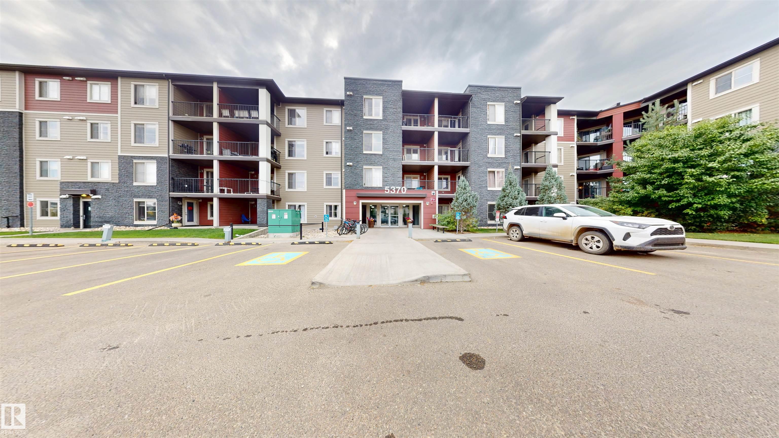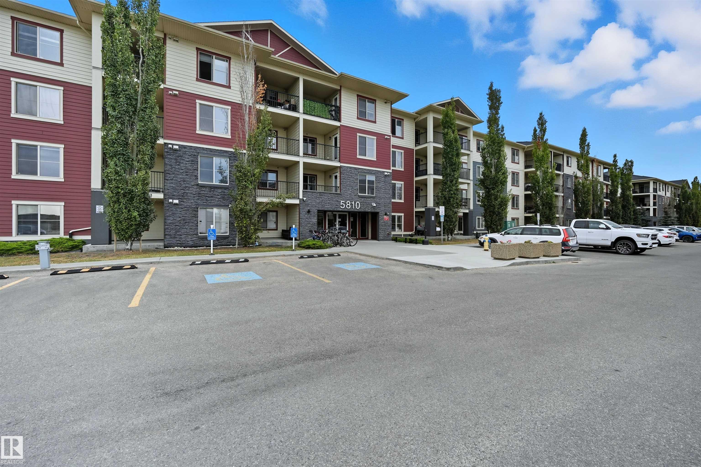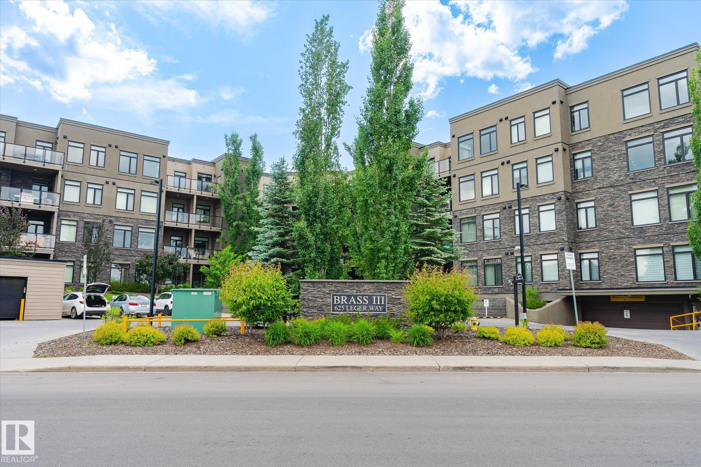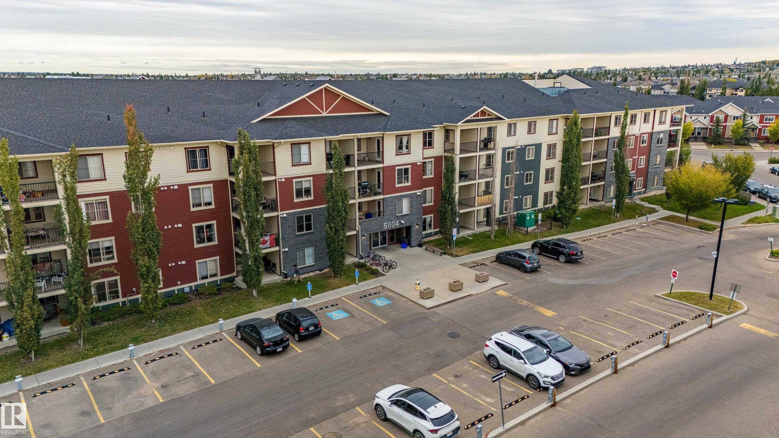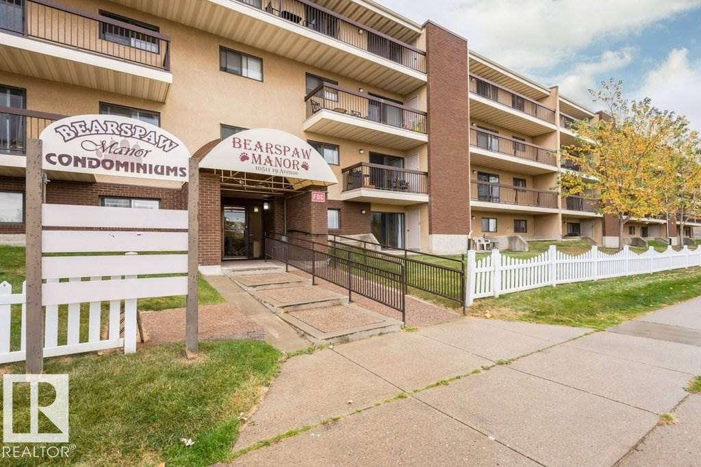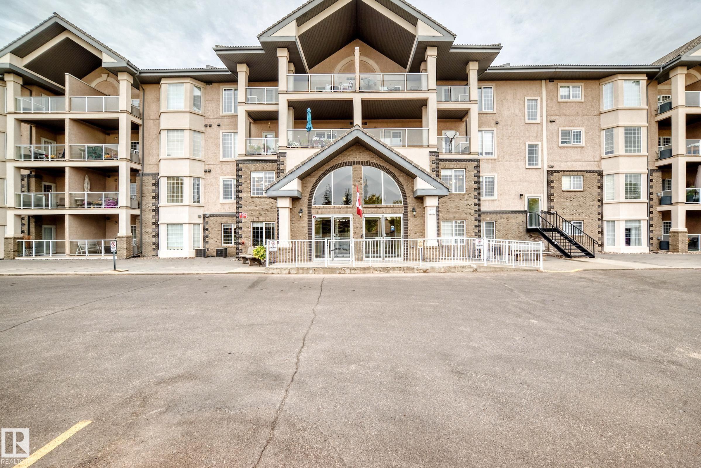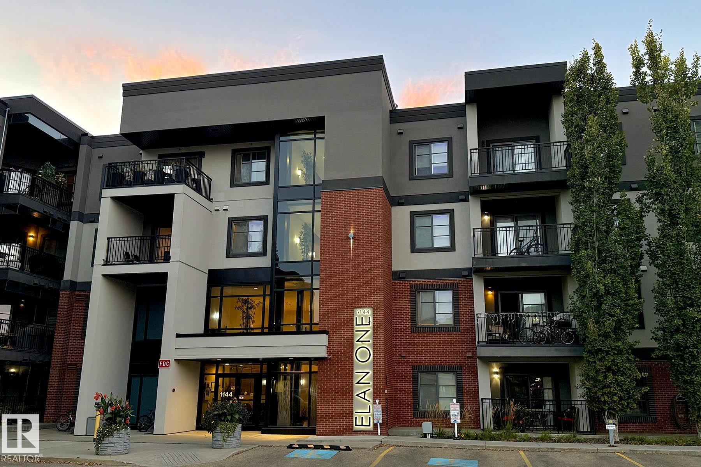- Houseful
- AB
- Edmonton
- Magrath Heights
- 7463 May Common Nw #408
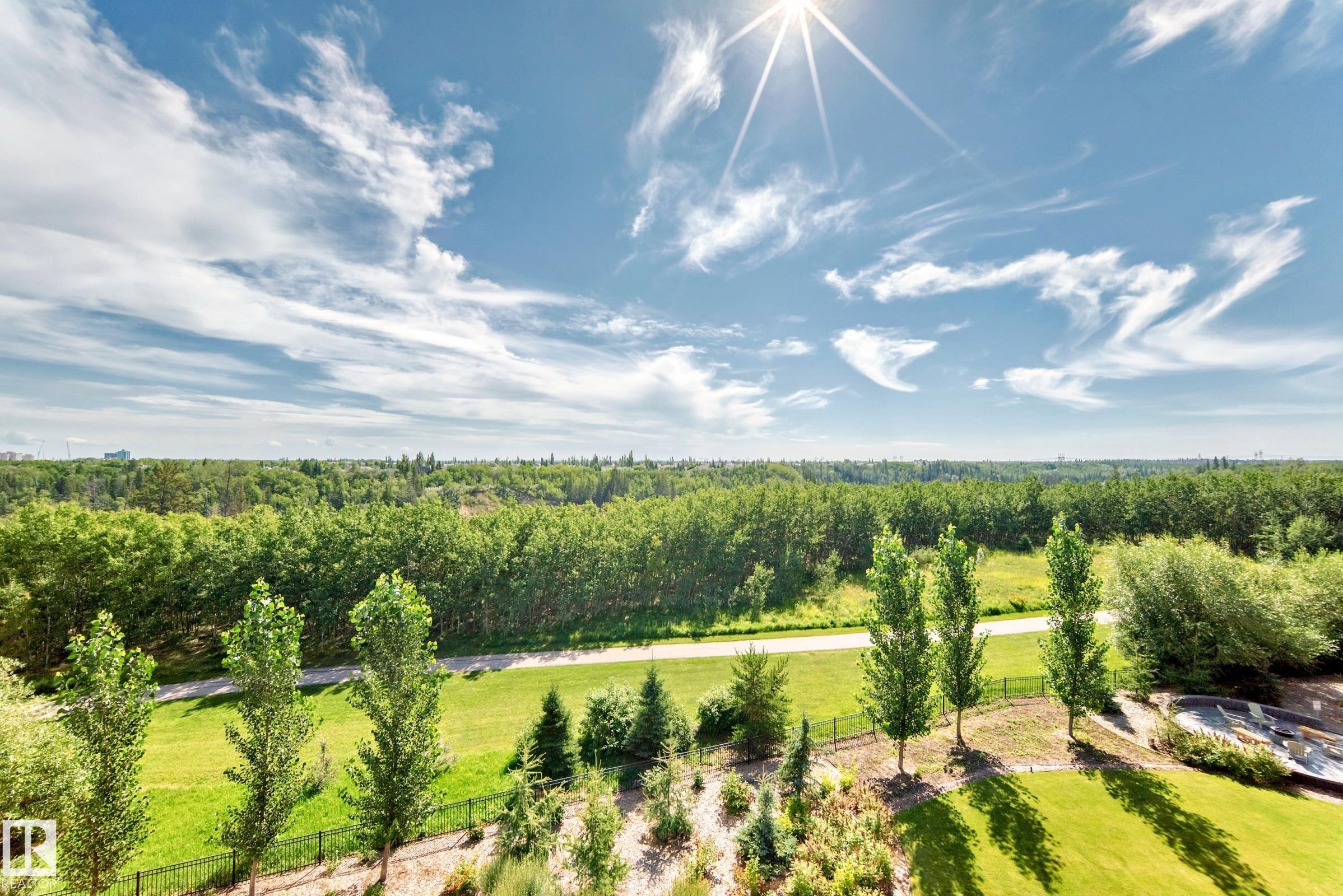
Highlights
Description
- Home value ($/Sqft)$475/Sqft
- Time on Houseful8 days
- Property typeResidential
- StyleSingle level apartment
- Neighbourhood
- Median school Score
- Year built2020
- Mortgage payment
Experience Unrivaled Luxury and Ravine Living in this stunning 1,700+ sqft. condo, perfectly positioned with rare Southeast Whitemud Creek Ravine views. Located in prestigious Magrath Heights at Edge at Larch Park, this immaculate, pet-free home features 2 spacious bedrooms, a versatile office/den, 2 full baths, 9’ ceilings, and a gourmet kitchen with a large island, gas cooktop, and wall oven. Relax in the bright living room with its stylish fireplace, or step out onto the expansive balcony for peaceful ravine scenery. The primary suite boasts a walk-in closet and spa-like ensuite, while the second bedroom also has a walk-in closet. Enjoy 2 underground parking stalls (a $25,000 EV charging station upgrade) and a large storage room for added convenience. World-class building amenities include a Chef’s Kitchen & Lounge, yoga and meditation rooms, art/craft spaces, library, conference room, pet wash, and outdoor firepit. Incredible opportunity—luxury, comfort, and nature await!
Home overview
- Heat type Forced air-1, natural gas
- # total stories 6
- Foundation Slab
- Roof Asphalt shingles
- Exterior features Playground nearby, public transportation, ravine view, schools, shopping nearby, ski hill nearby
- # parking spaces 2
- Parking desc Underground
- # full baths 2
- # total bathrooms 2.0
- # of above grade bedrooms 2
- Flooring Ceramic tile, vinyl plank
- Appliances Dishwasher-built-in, dryer, hood fan, oven-built-in, oven-microwave, refrigerator, stove-countertop gas, washer
- Interior features Ensuite bathroom
- Community features Dog run-fenced in, fire pit, guest suite, no animal home, no smoking home, rooftop deck/patio
- Area Edmonton
- Zoning description Zone 14
- Exposure Nw
- Basement information None, no basement
- Building size 1725
- Mls® # E4458944
- Property sub type Apartment
- Status Active
- Virtual tour
- Dining room Level: Main
- Living room Level: Main
- Listing type identifier Idx

$-1,948
/ Month

