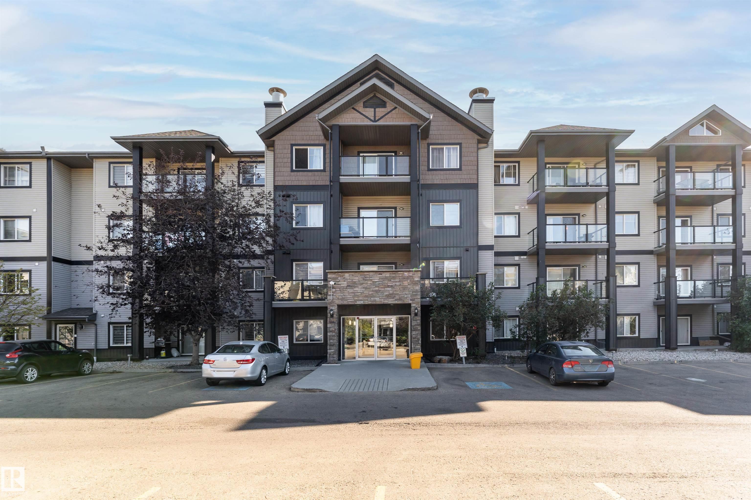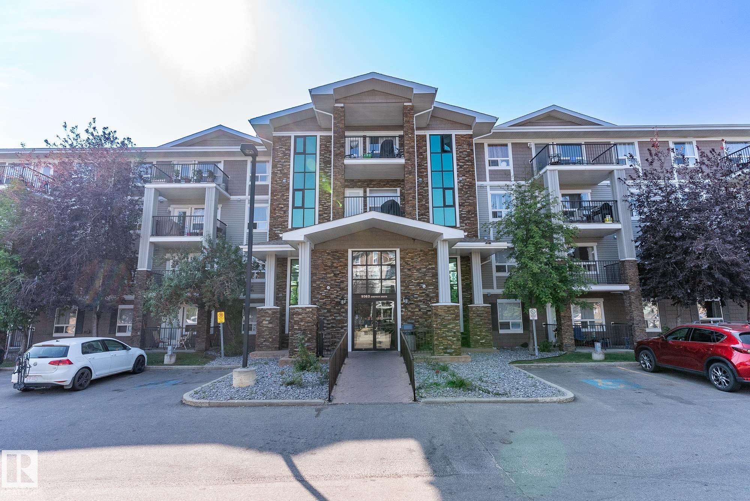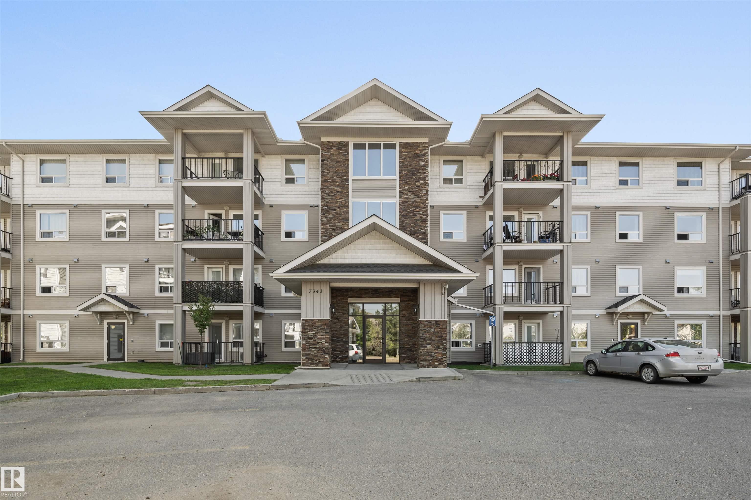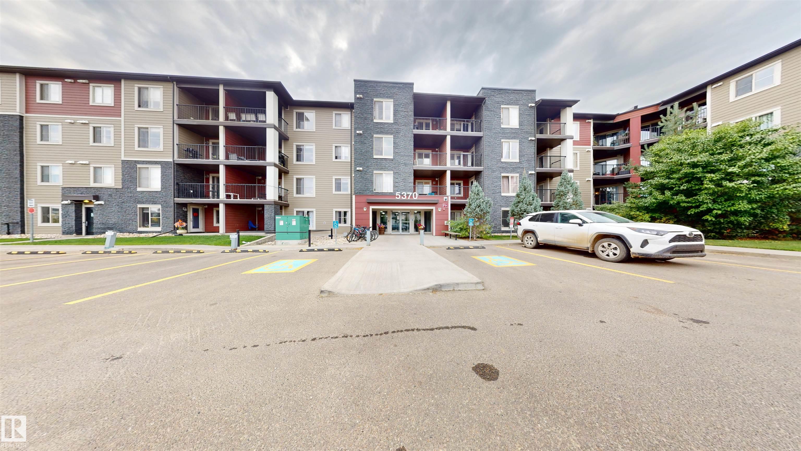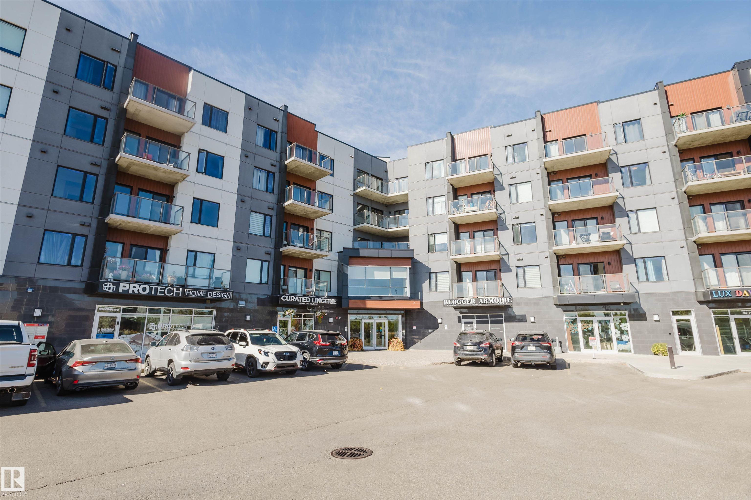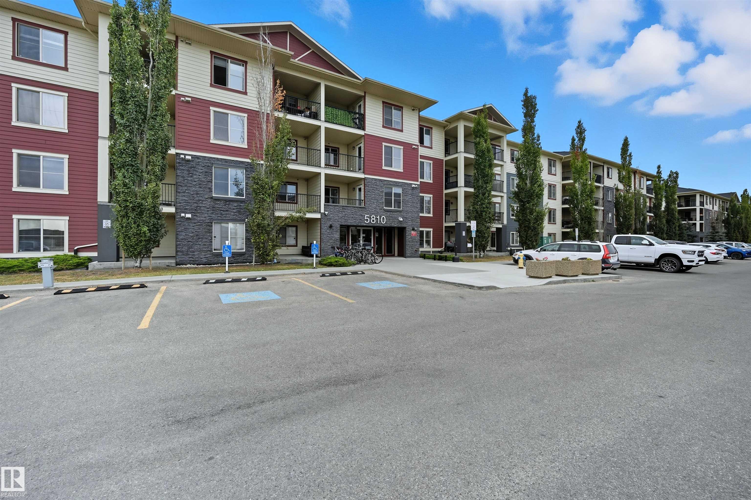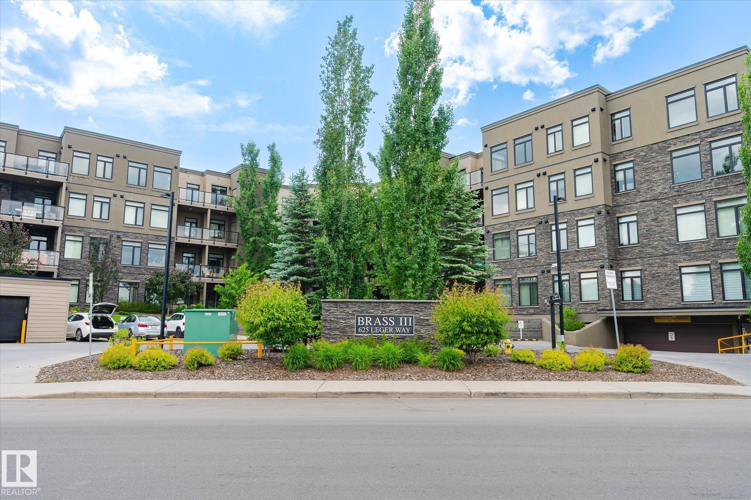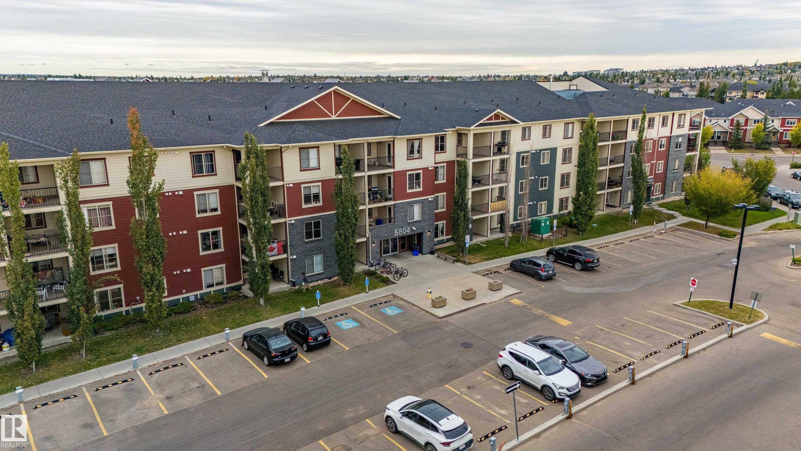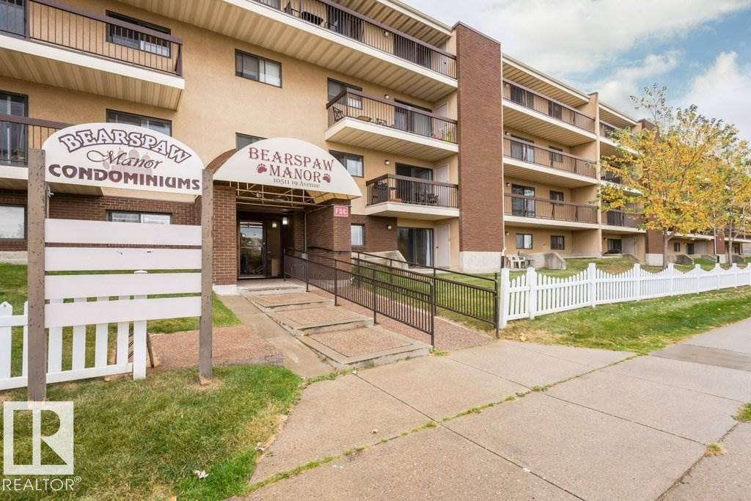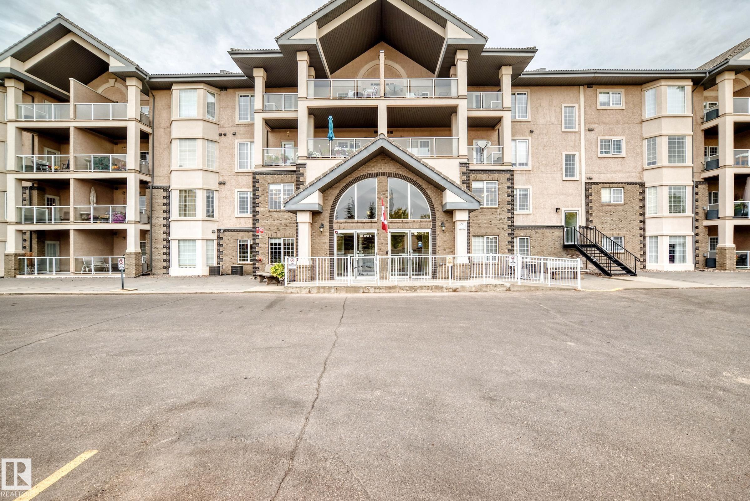- Houseful
- AB
- Edmonton
- Magrath Heights
- 7471 May Common Nw #112
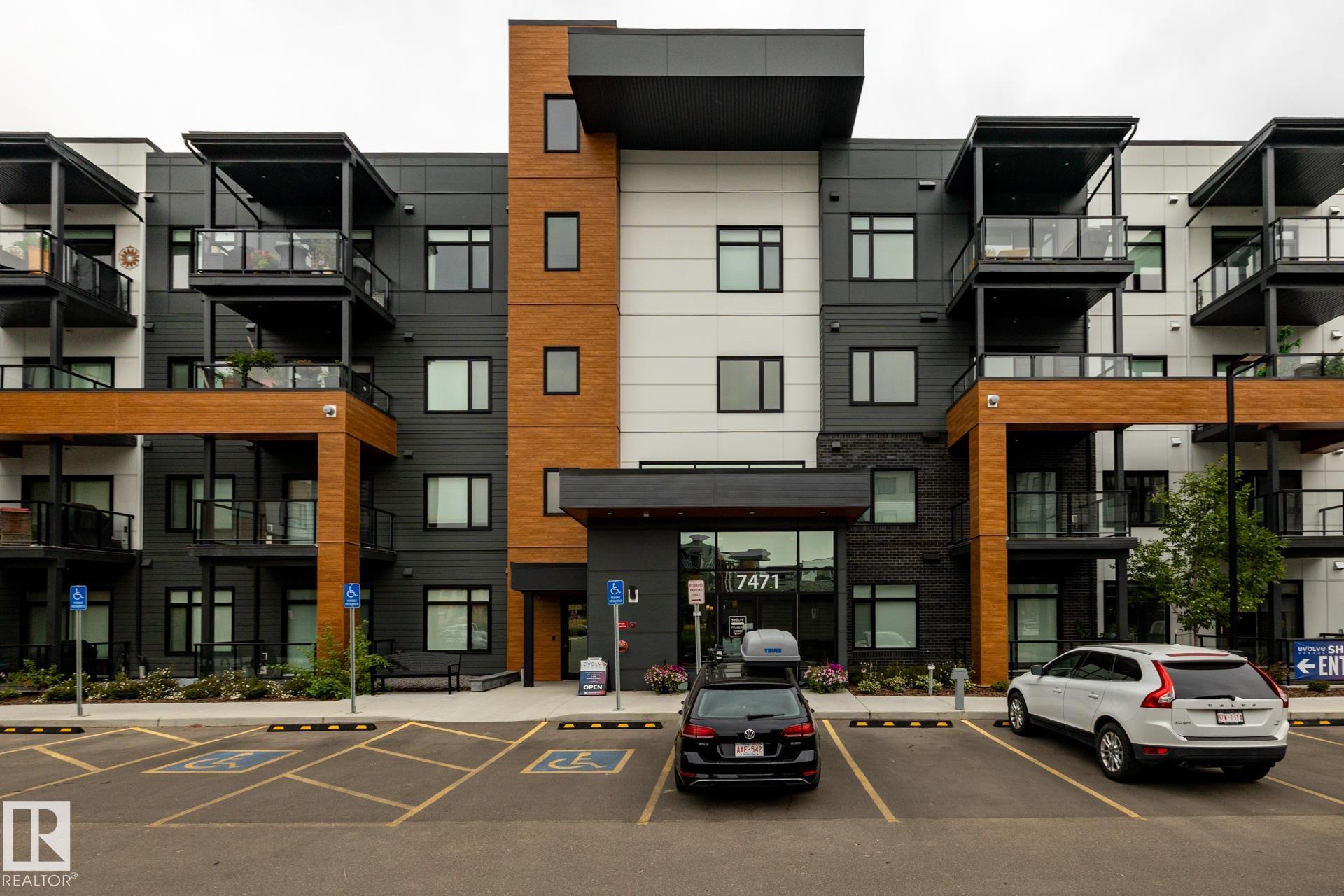
7471 May Common Nw #112
7471 May Common Nw #112
Highlights
Description
- Home value ($/Sqft)$507/Sqft
- Time on Housefulnew 3 hours
- Property typeResidential
- StyleSingle level apartment
- Neighbourhood
- Median school Score
- Year built2024
- Mortgage payment
Experience elevated urban living in this exceptional unit at the Edge 2 at Larch Park, a premier apartment style condo in Magrath Heights. This Unit offers comfortable elegant interior that features a stunning entertainer's kitchen, open concept layout, electric fireplace, new appliances, spacious closets , A/C, upgraded window coverings with power control, washer/ Dryer and more. This two bedroom, two bathroom unit includes two title parking stalls one underground and one surface and extra storage. Ready to move in for anyone looking for an elegant, quiet surrounding with luxurious amenities: Owner's Lounge, Chef's Kitchen, Fitness & Yoga Studio, Garden Fire Pit, Games Room, Art Studio, Library, Board Room, Theater, Guest Suite, Dog Park & Dog Wash, Amazing Rooftop Deck facing Northeast where you can relax with beautiful ravine views. Owners access to nearby trails. Located in a great community close to all amenities and Anthony Henday and Whitemud Freeway. Must see!
Home overview
- Heat type Fan coil, natural gas
- # total stories 4
- Foundation Concrete perimeter
- Roof Flat
- Exterior features Airport nearby, backs onto park/trees, fenced, golf nearby, landscaped, park/reserve, playground nearby, public transportation, ravine view, schools, shopping nearby
- Parking desc Heated, single indoor, stall, underground, see remarks
- # full baths 2
- # total bathrooms 2.0
- # of above grade bedrooms 2
- Flooring Carpet, ceramic tile, vinyl plank
- Appliances Dishwasher-built-in, hood fan, oven-built-in, oven-microwave, refrigerator, stove-countertop gas, washer, wine/beverage cooler
- Has fireplace (y/n) Yes
- Interior features Ensuite bathroom
- Community features Air conditioner, ceiling 10 ft., closet organizers, detectors smoke, exercise room, fire pit, guest suite, no smoking home, parking-visitor, party room, secured parking, security door, storage cage, rooftop deck/patio
- Area Edmonton
- Zoning description Zone 14
- Exposure S
- Basement information None, no basement
- Building size 1134
- Mls® # E4460158
- Property sub type Apartment
- Status Active
- Bedroom 2 10m X 10.3m
- Other room 1 7.6m X 4.9m
- Master room 12.4m X 12.7m
- Kitchen room 12.3m X 13.1m
- Dining room 14m X 10.5m
Level: Main - Living room 15.1m X 12m
Level: Main
- Listing type identifier Idx

$-1,297
/ Month

