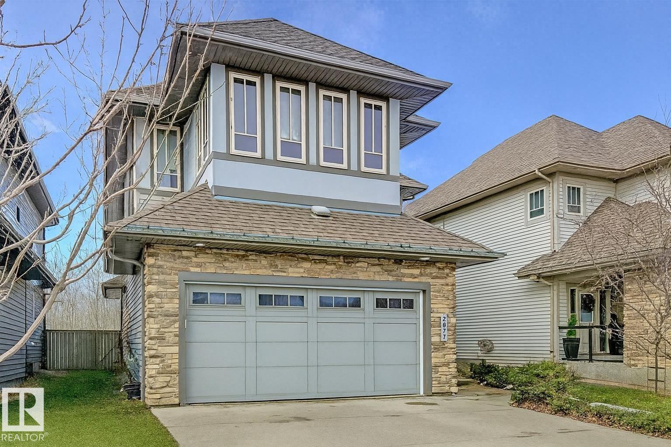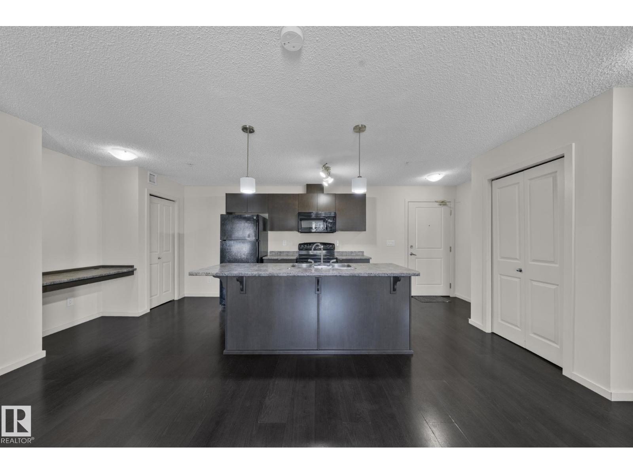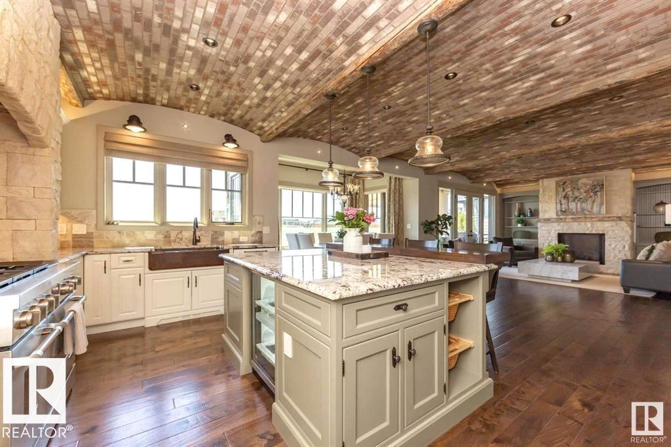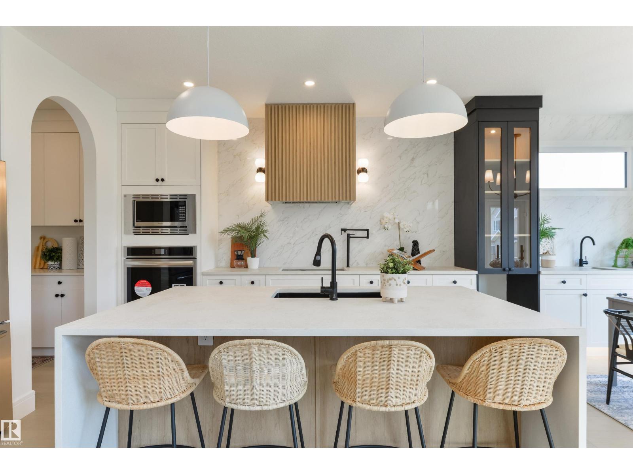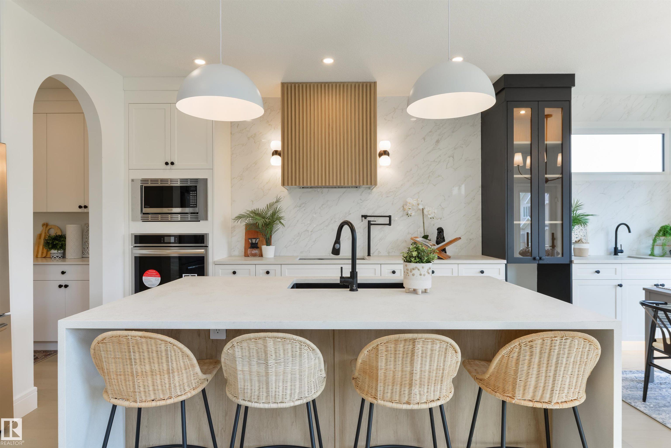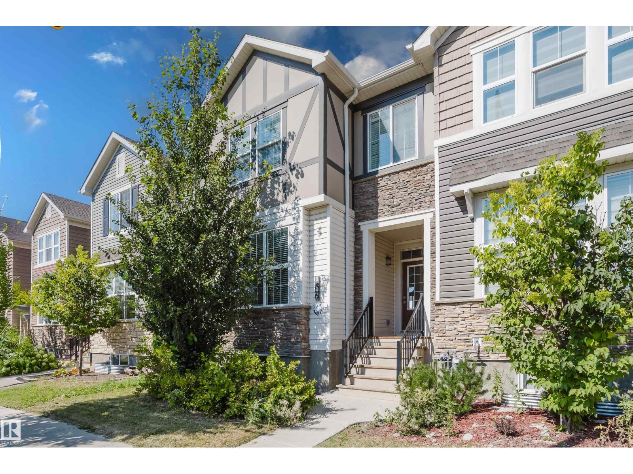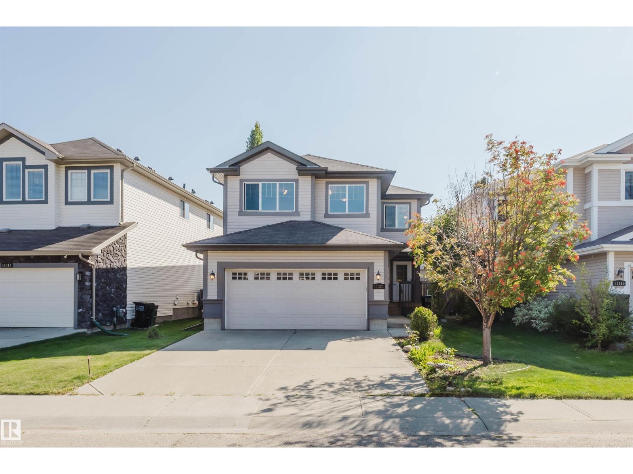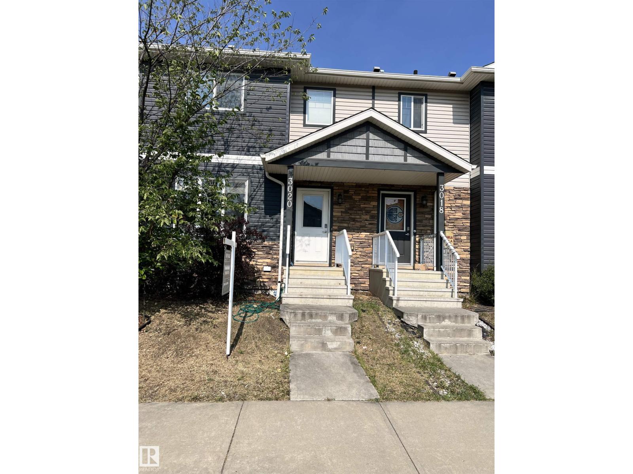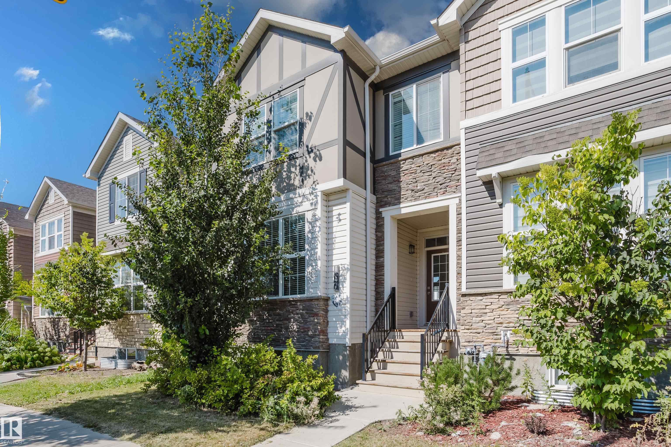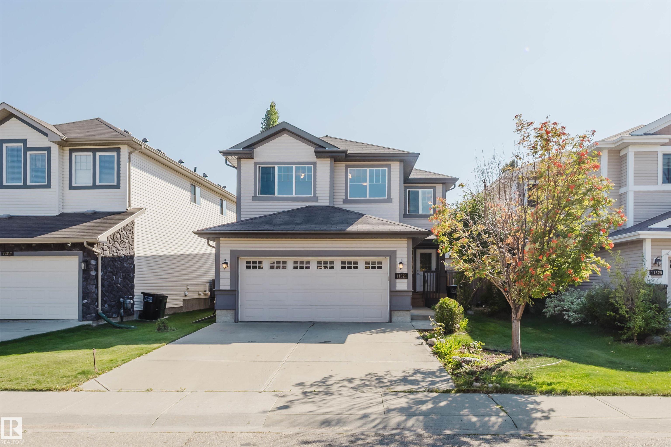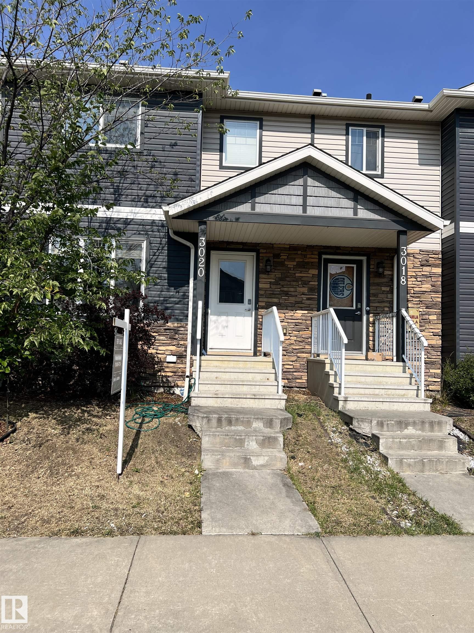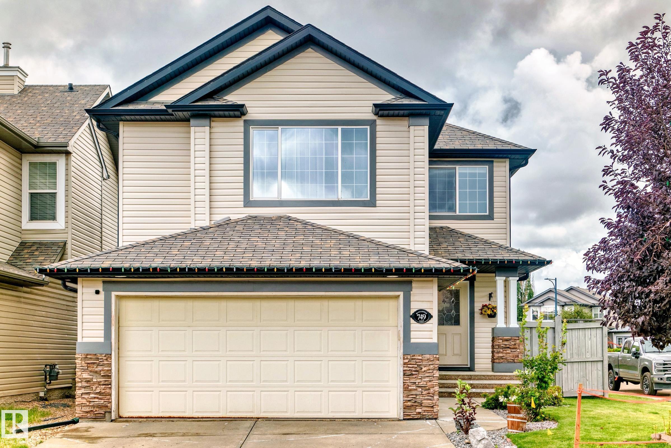
Highlights
Description
- Home value ($/Sqft)$275/Sqft
- Time on Houseful29 days
- Property typeResidential
- Style2 storey
- Neighbourhood
- Median school Score
- Year built2006
- Mortgage payment
A RARE FIND IN MACEWAN! This 5 BEDROOMS + BONUS ROOM+FAMILY ROOM + 3.5 BATHROOMS gorgeous home has over 3000 SQFT living space. The main floor features a large living room with HIGH CEILING, a FORMAL DINING ROOM, a SPACIOUS KITCHEN, a DINING AREA and a HALF BATH. The upper floor has a large BONUS ROOM, spacious PRIMARY BEDROOM WITH 4PC ENSUITE and a walk in closet, 2 OTHER BIG BEDROOMS and a COMMON BATH. The basement is FULLY FINISHED with 2 LARGE BEDROOMS, an EXPANSIVE THEATRE ROOM, FLEX ROOM and A FULL BATH. Recent updates include NEW DISHWASHER, MICROWAVE HOOD FAN, HOT WATER TANK, ATTIC INSULATION and more. The extra large backyard with a large size deck is perfect for summer BBQ and gatherings. This home is very conveniently located to shopping, schools, public transportation, Whitemud Drive, Anthony Henday and all other amenities. IMMEDIATE POSSESSION AVAILABLE
Home overview
- Heat type Forced air-1, natural gas
- Foundation Concrete perimeter
- Roof Asphalt shingles
- Exterior features Fenced, landscaped, playground nearby, public transportation, schools, shopping nearby
- Has garage (y/n) Yes
- Parking desc Double garage attached
- # full baths 3
- # half baths 1
- # total bathrooms 4.0
- # of above grade bedrooms 5
- Flooring Carpet, hardwood, laminate flooring
- Appliances Air conditioning-central, dishwasher-built-in, dryer, garage opener, microwave hood fan, refrigerator, stove-gas, washer, window coverings
- Has fireplace (y/n) Yes
- Interior features Ensuite bathroom
- Community features Air conditioner, deck, detectors smoke, no animal home, no smoking home
- Area Edmonton
- Zoning description Zone 55
- Elementary school Johnny bright school
- High school Dr. anne anderson high sch
- Middle school Johnny bright school
- Lot desc Rectangular
- Basement information Full, finished
- Building size 2180
- Mls® # E4452025
- Property sub type Single family residence
- Status Active
- Virtual tour
- Kitchen room 13.1m X 12.3m
- Bonus room 13.9m X 13m
- Master room 18m X 13.6m
- Bedroom 4 10.4m X 13.7m
- Other room 2 12.4m X 11.6m
- Bedroom 3 11.1m X 10.6m
- Bedroom 2 9.9m X 10.7m
- Other room 1 10.7m X 14.7m
- Family room 12.5m X 14.8m
Level: Basement - Dining room 11.2m X 11.6m
Level: Main - Living room 12.9m X 16.9m
Level: Main
- Listing type identifier Idx

$-1,597
/ Month

