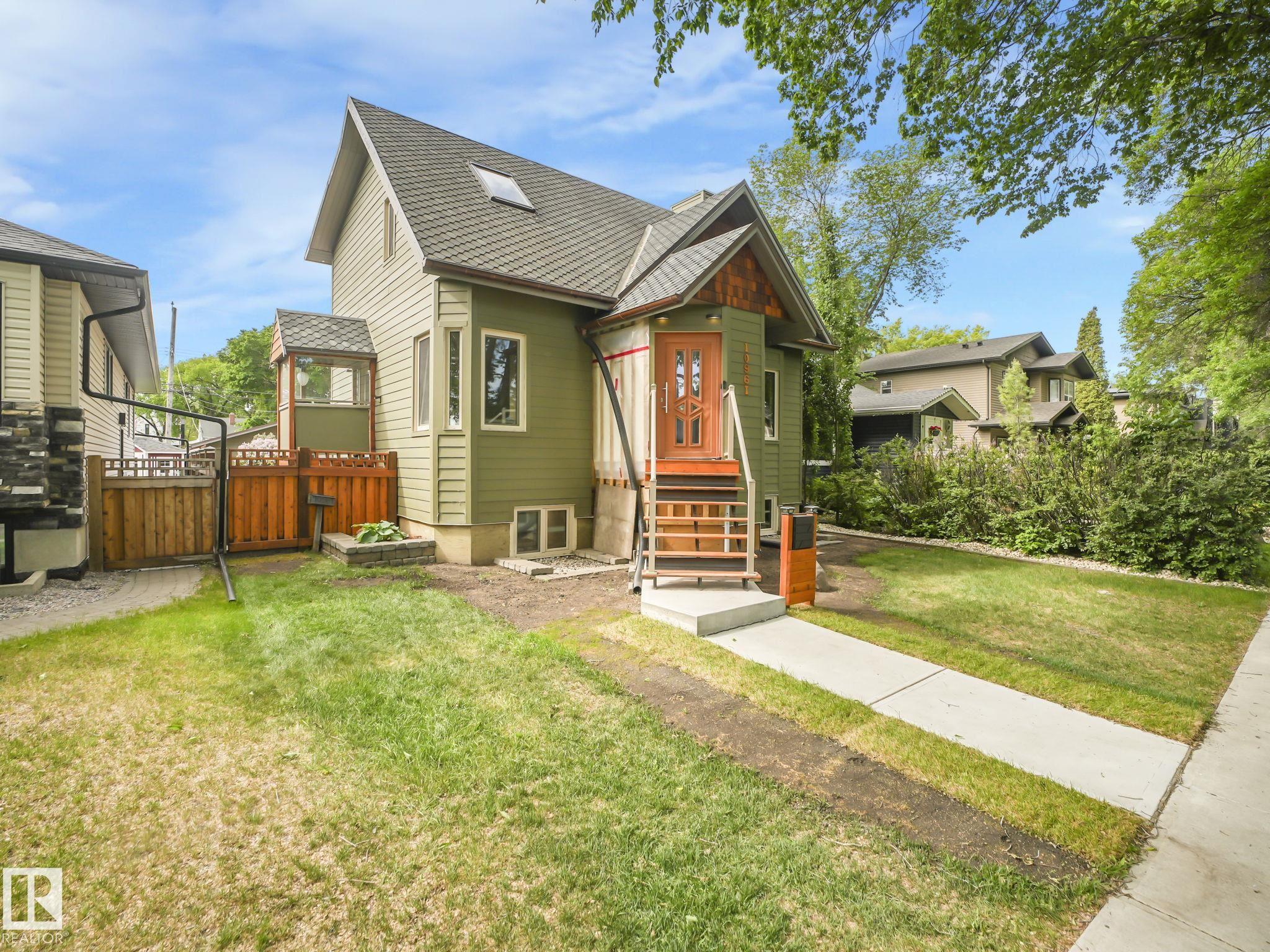This home is hot now!
There is over a 82% likelihood this home will go under contract in 14 days.

This beautifully upgraded custom home combines European-inspired craftsmanship with modern efficiency/comfort (foam insulated wood construction,Polycore Foundation). Built in 2009, the home features German-style wood doors & hardware, triple-pane European turn-&-tilt windows, spray foam attic insulation. Radiant in-floor heating is installed on all levels, complemented by an air exchange system that ensures excellent indoor air quality. The open-concept main floor includes a chef’s kitchen with a double wall oven, professional gas range, flowing seamlessly into a dining area, sunroom & office. 3 sided fireplace adds warmth to the main living space, while a wood-burning F/P enhances the cozy basement. The luxurious master retreat offers a walk-in closet, sitting area, spa-like ensuite, soaker tub, walk-in shower with tower, bidet, wall-hung toilet, heated towel rack, and a private enclosed balcony perfect for morning coffee. Basement has separate entrance and 2 bdrms. Impressive yard & garage.

