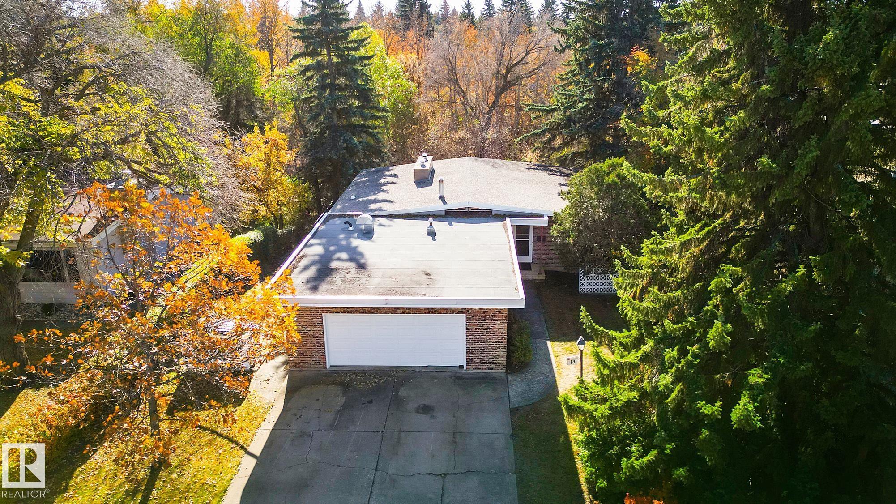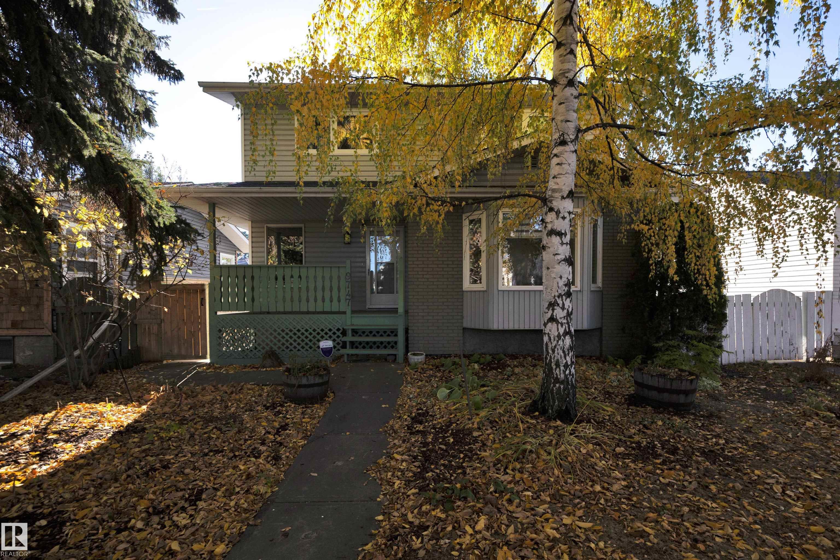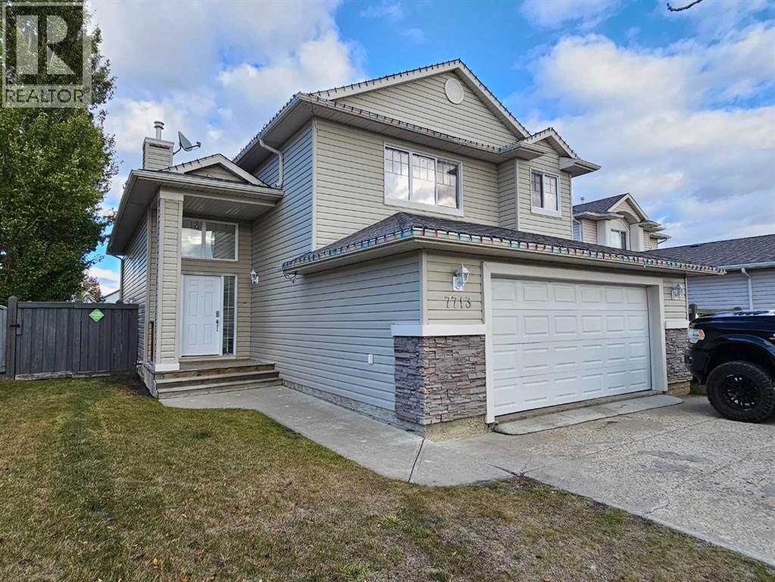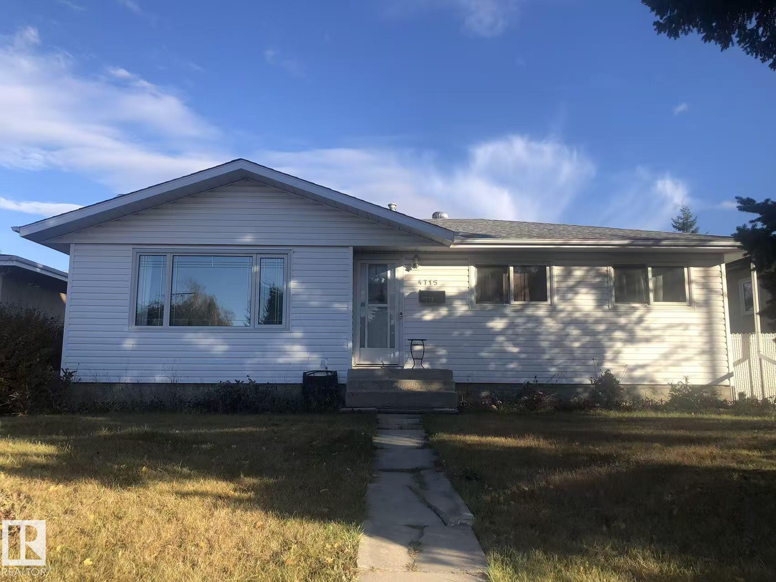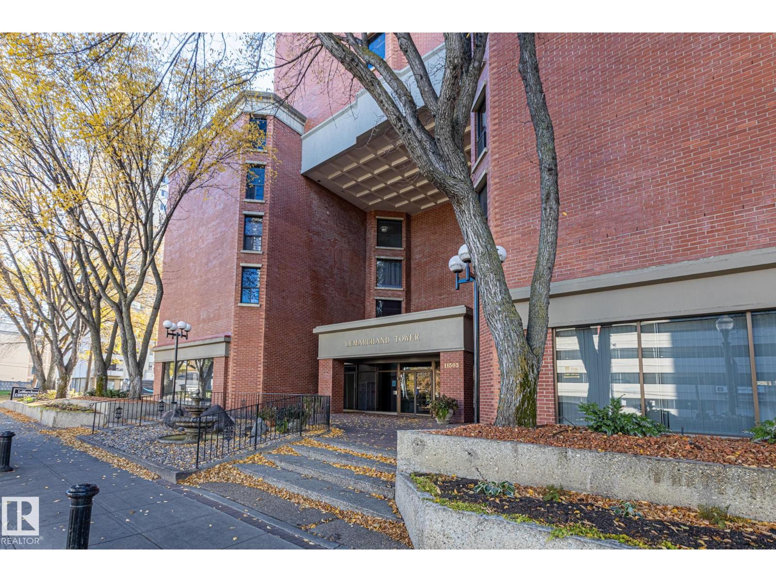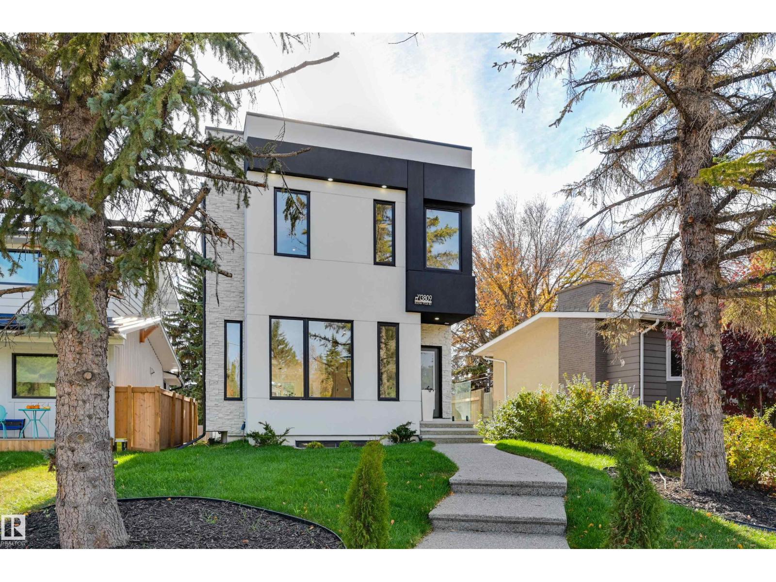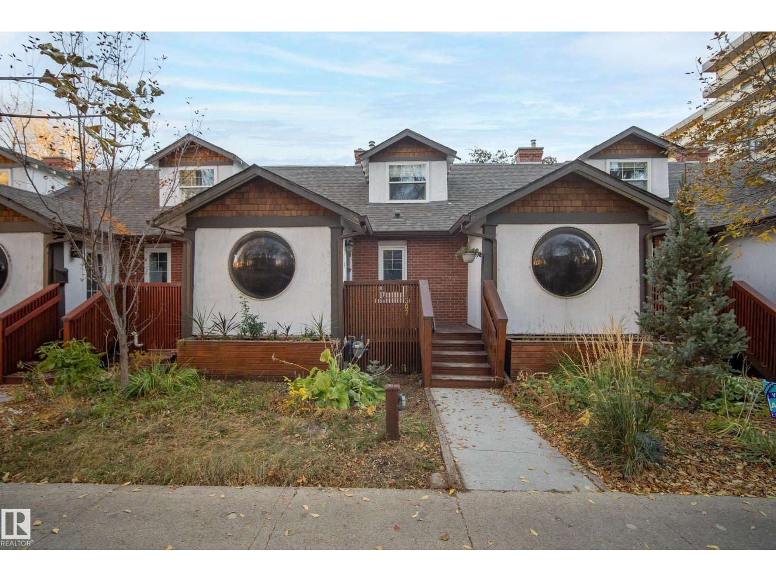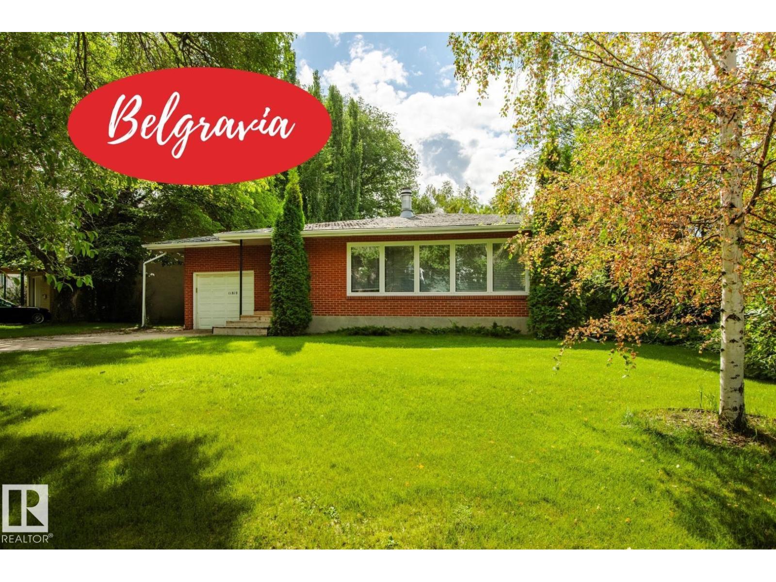
Highlights
Description
- Home value ($/Sqft)$536/Sqft
- Time on Houseful66 days
- Property typeSingle family
- StyleBungalow
- Neighbourhood
- Median school Score
- Lot size8,400 Sqft
- Year built1956
- Mortgage payment
One of Belgravia’s best locations, walking distance to the hospitals, the UofA, the walking /biking trails of the river valley, 2 LRT stations & a short commute to the Royal Mayfair GCC & downtown. This solid 1398 sq ft all brick bungalow is just waiting for an imaginative new owner to bring this home into today with a new contemporary look & feel. Imagine the possibilities with this 4-bed 3-bath home that sits on a huge 8395 sq ft lot. Starting with a super bright living room, the main floor features a spacious dining area & kitchen, a 4-pce main bath, & 3 BDRMS one with a 3-pce ensuite & W-I closet. With high ceilings, the fully developed basement is well planned & includes a huge RR with a wet bar, an extra bedroom, a 3-pce bath, a den/office, & plenty of storage. This home has upgraded windows, an HE furnace, laminate flooring, a single heated attached garage, a patio area & a large sunny south yard with alley access. With immediate possession, make this custom-built home into your Belgravia Beauty! (id:63267)
Home overview
- Heat type Forced air
- # total stories 1
- Fencing Fence
- # parking spaces 3
- Has garage (y/n) Yes
- # full baths 3
- # total bathrooms 3.0
- # of above grade bedrooms 4
- Subdivision Belgravia
- Lot dimensions 780.4
- Lot size (acres) 0.1928342
- Building size 1399
- Listing # E4453314
- Property sub type Single family residence
- Status Active
- Recreational room 8.46m X 3.98m
Level: Basement - 4th bedroom 3.56m X 3.49m
Level: Basement - Games room 3.58m X 3.61m
Level: Basement - Den 2.88m X 3.76m
Level: Basement - 3rd bedroom 3.63m X 3.63m
Level: Main - Kitchen 3.08m X 4.74m
Level: Main - Living room 6.57m X 4.08m
Level: Main - 2nd bedroom 3.02m X 2.56m
Level: Main - Primary bedroom 3.65m X 4.28m
Level: Main - Dining room 3.32m X 2.63m
Level: Main
- Listing source url Https://www.realtor.ca/real-estate/28741560/11819-75-av-nw-edmonton-belgravia
- Listing type identifier Idx

$-2,000
/ Month





