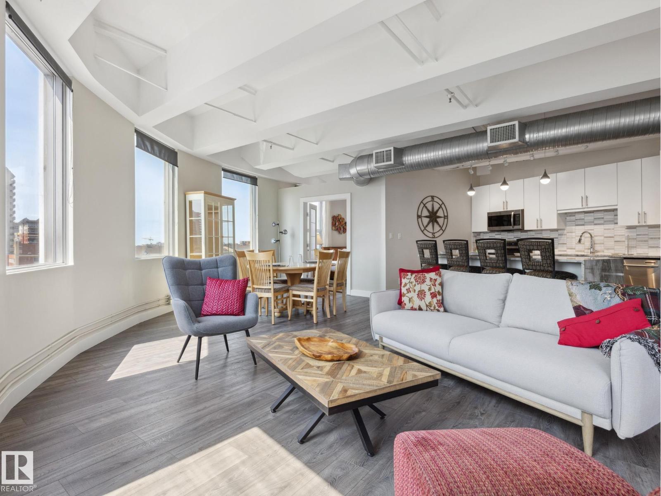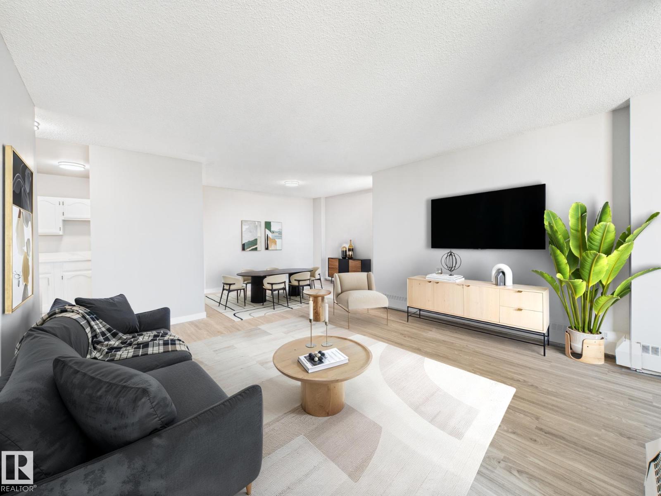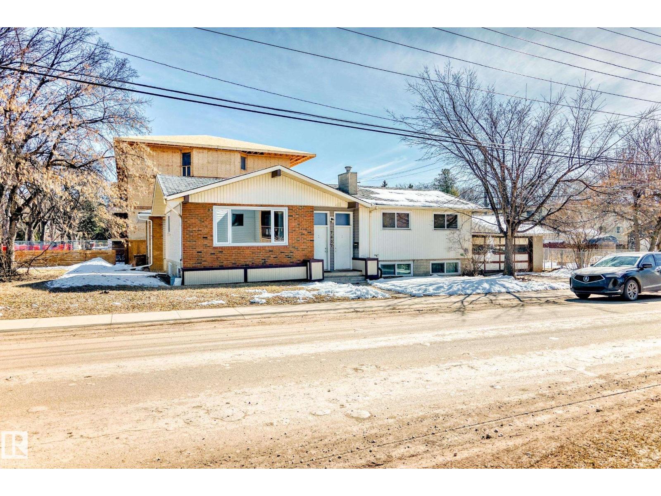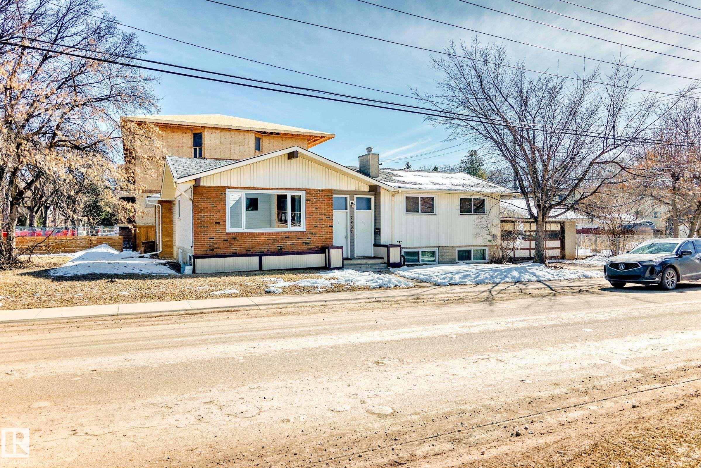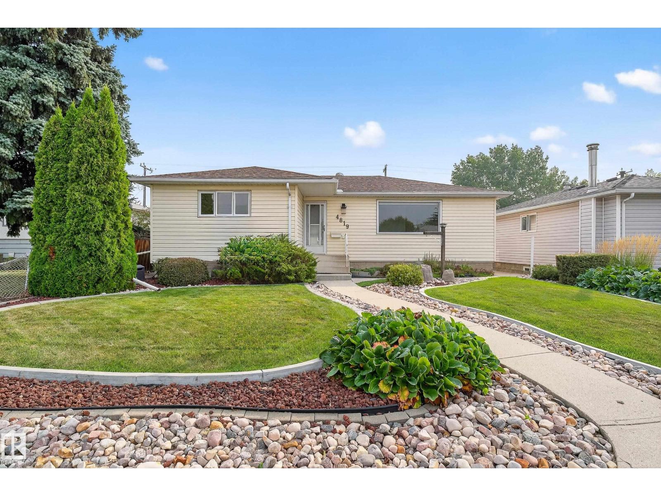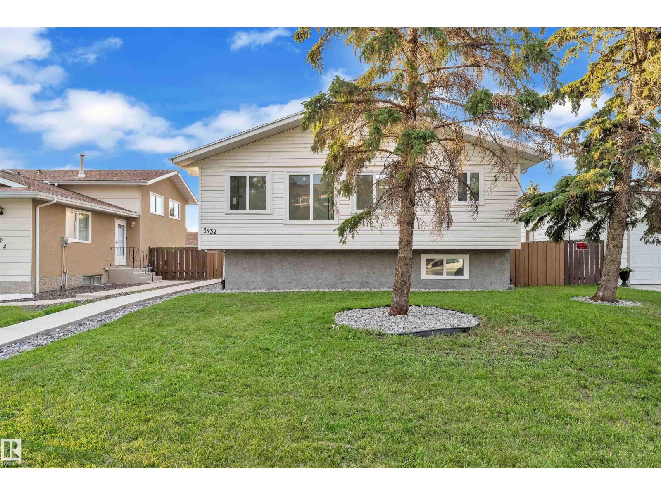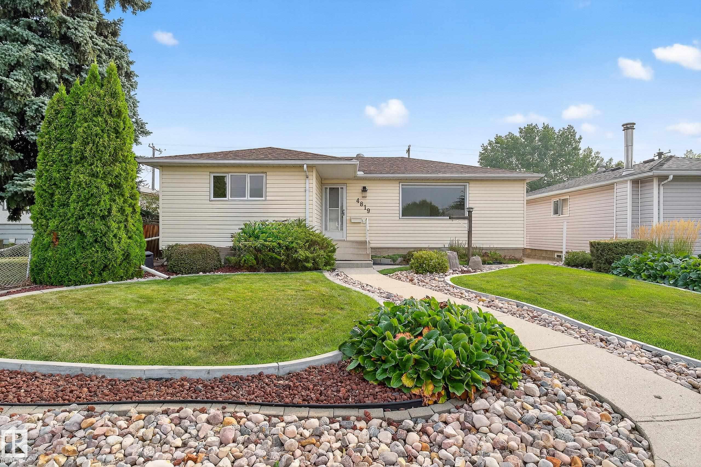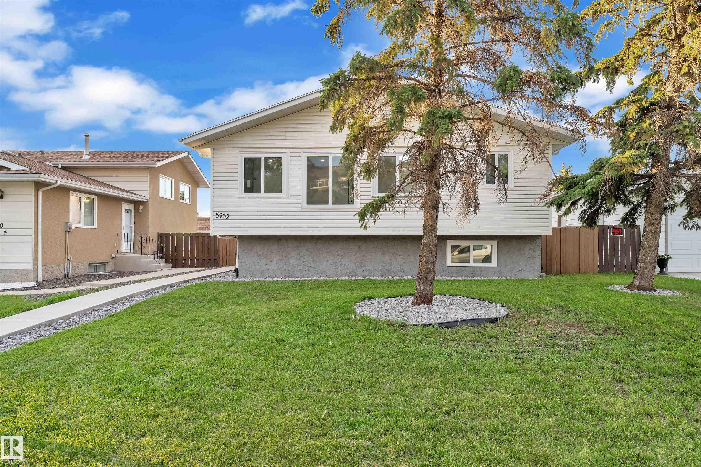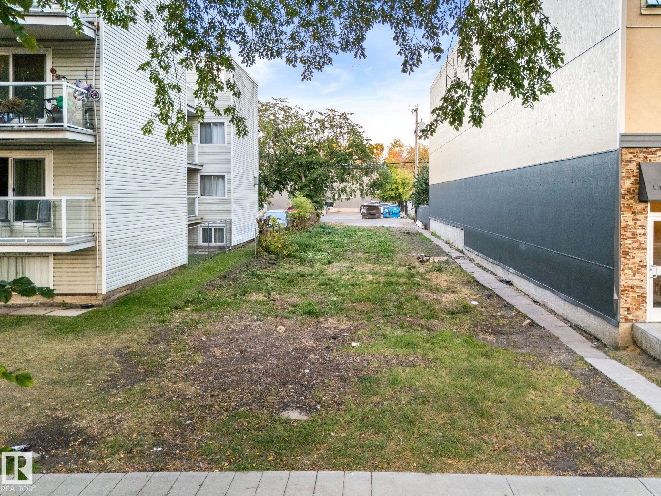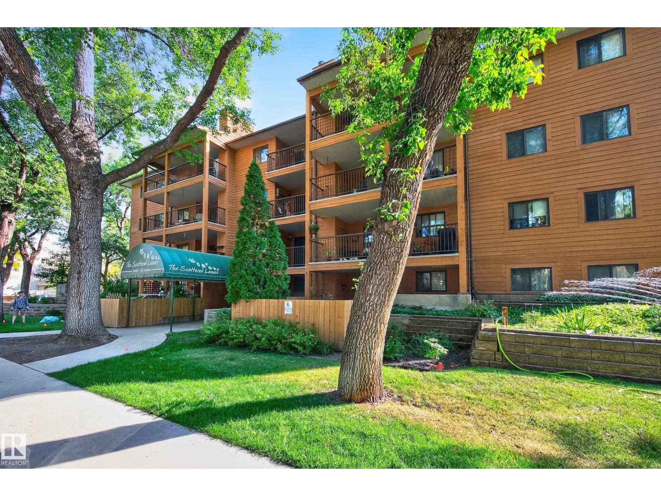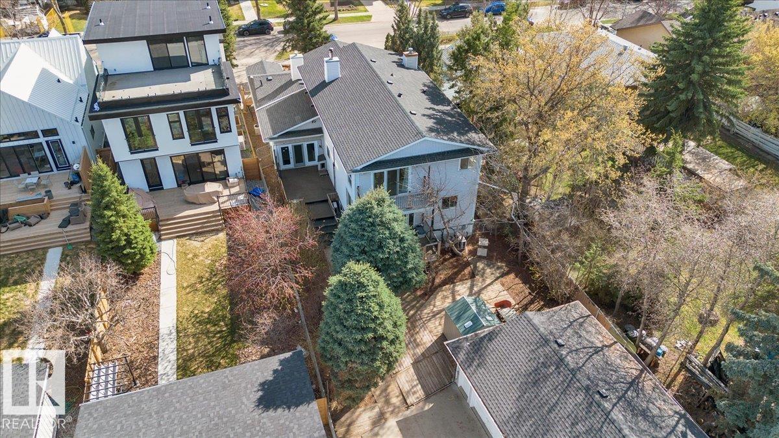
Highlights
Description
- Home value ($/Sqft)$227/Sqft
- Time on Houseful16 days
- Property typeSingle family
- Neighbourhood
- Median school Score
- Year built1970
- Mortgage payment
Enjoy an unbeatable location minutes from downtown, UofA, backing right on to the picturesque Mill Creek Ravine; this two-storey property is perfect for MULTIGEN LIVING, or investors: boasting 2 suites each TWO SETS washer/dryer, 8 bedrooms, with 5.5 bathrooms total. Main suite includes 4 bedrooms, 3 full bathrooms, and an office, with a gourmet kitchen including a Wolf oven, induction cooktop with hood fan, high-end Miele dishwasher, and Sub-Zero refrigerator complemented by Thomasville soft-close cabinetry and granite countertops. The connected rear IN-LAW SUITE provides 4 additional bedrooms, 2.5 bathrooms, and a finished 1300 square foot basement, while the main unit has a partially finished 750 square foot basement. The property features a single heated attached garage in front, AND detached oversized THREE CAR GARAGE at the rear, and a large concrete parking pad secured by an electric gate. Recent updates include: new windows installed in March 2025 and flooring throughout. (id:63267)
Home overview
- Heat type Forced air, hot water radiator heat
- # total stories 2
- Fencing Fence
- # parking spaces 8
- Has garage (y/n) Yes
- # full baths 5
- # half baths 1
- # total bathrooms 6.0
- # of above grade bedrooms 8
- Subdivision Ritchie
- View Ravine view
- Lot size (acres) 0.0
- Building size 3746
- Listing # E4453824
- Property sub type Single family residence
- Status Active
- 4th bedroom 3.607m X 4.42m
Level: Lower - 6th bedroom 5.461m X 3.277m
Level: Lower - 5th bedroom 4.724m X 2.997m
Level: Lower - Additional bedroom 3.937m X 3.327m
Level: Lower - Office 4.902m X 4.089m
Level: Main - Kitchen 3.48m X 3.048m
Level: Main - Living room 3.658m X 6.782m
Level: Main - Family room 4.597m X 5.715m
Level: Main - Den 3.15m X 2.692m
Level: Main - Dining room 10'11 × 8'9
Level: Main - Bedroom 3.251m X 2.921m
Level: Upper - Bonus room 10'8 × 9'7
Level: Upper - 3rd bedroom Measurements not available X 11.0m
Level: Upper - Primary bedroom 16'1×18'5
Level: Upper - 2nd bedroom Measurements not available X 11.0m
Level: Upper
- Listing source url Https://www.realtor.ca/real-estate/28756151/9324-75-av-nw-edmonton-ritchie
- Listing type identifier Idx

$-2,267
/ Month



