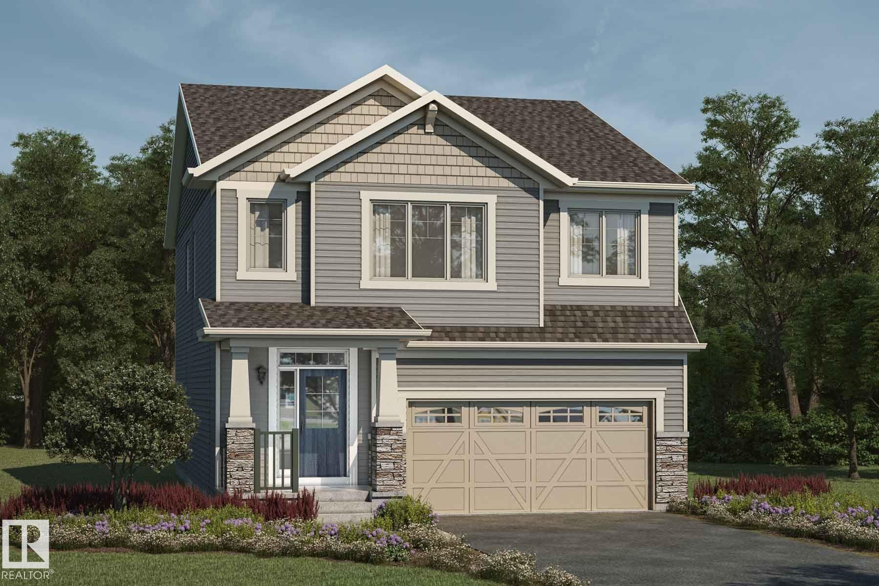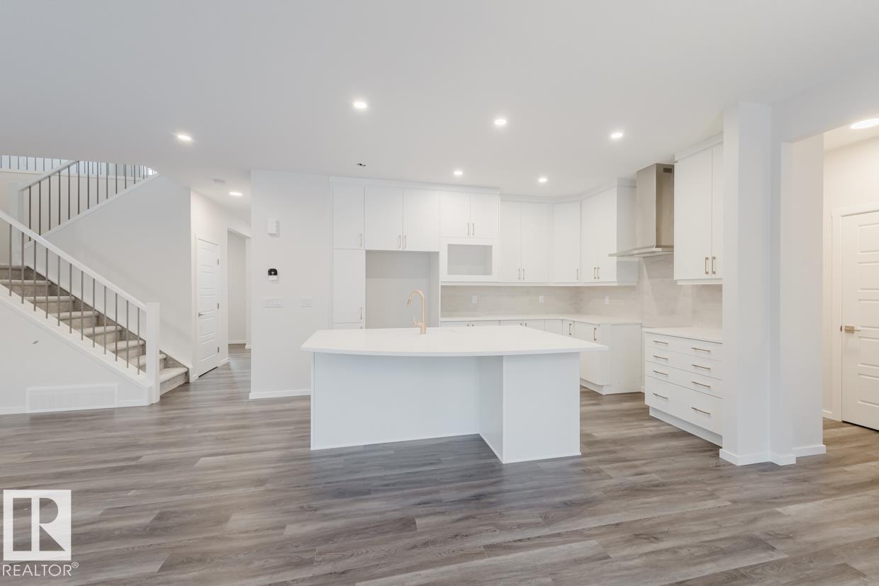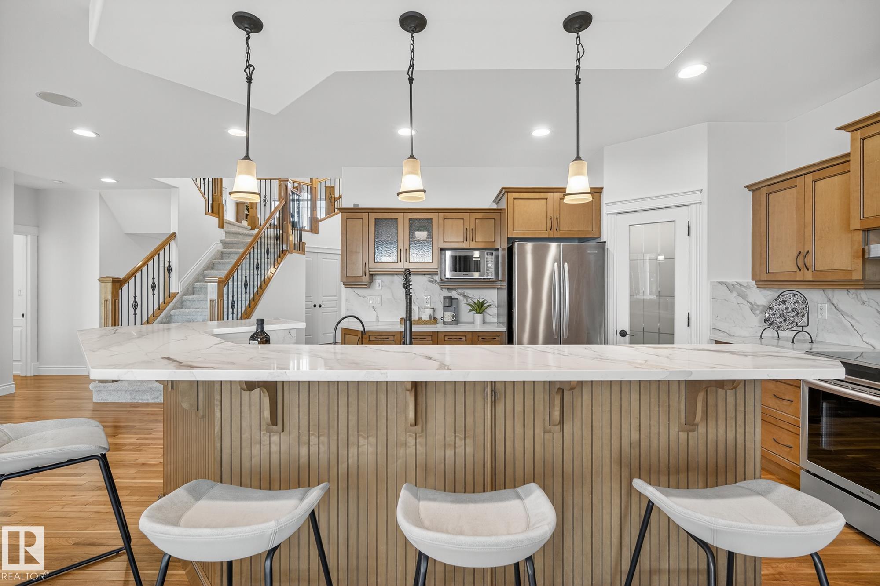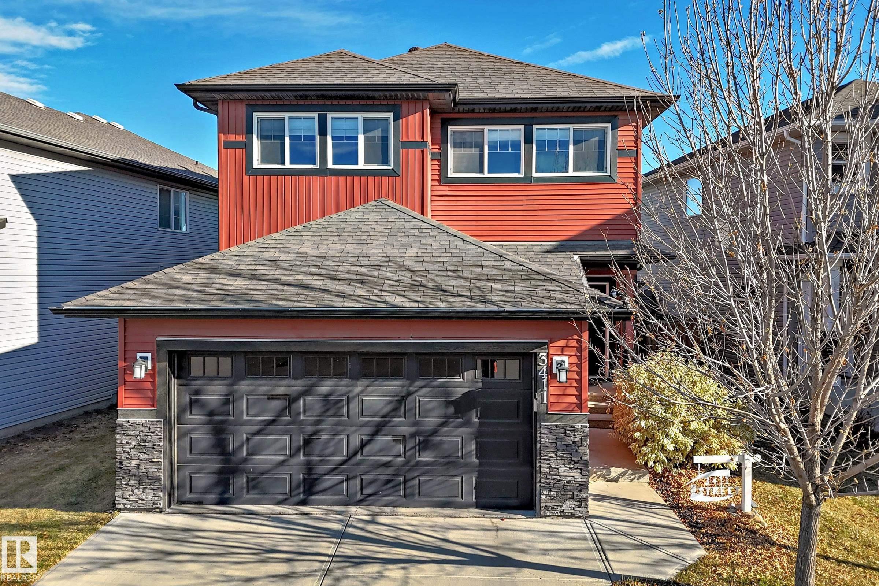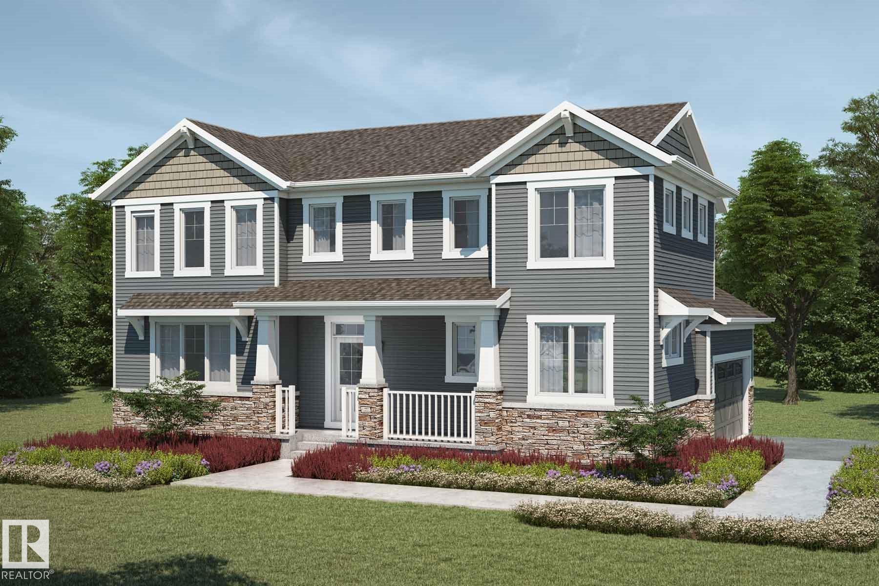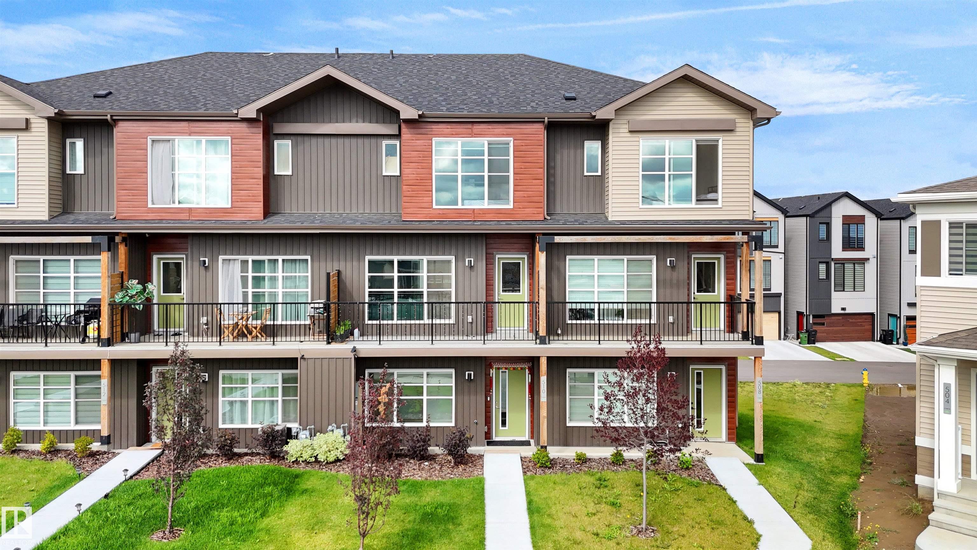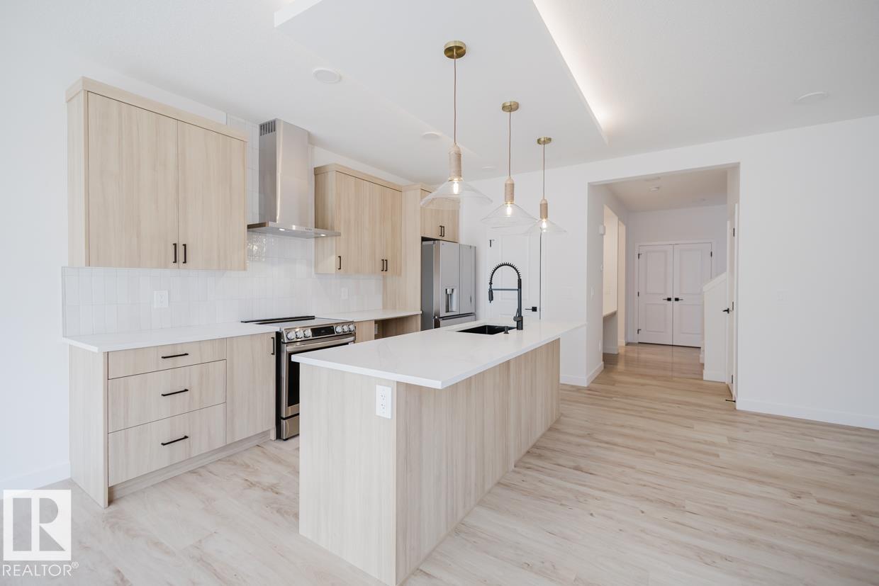- Houseful
- AB
- Edmonton
- Blackburne
- 75 Blackburn Dr W Dr SW
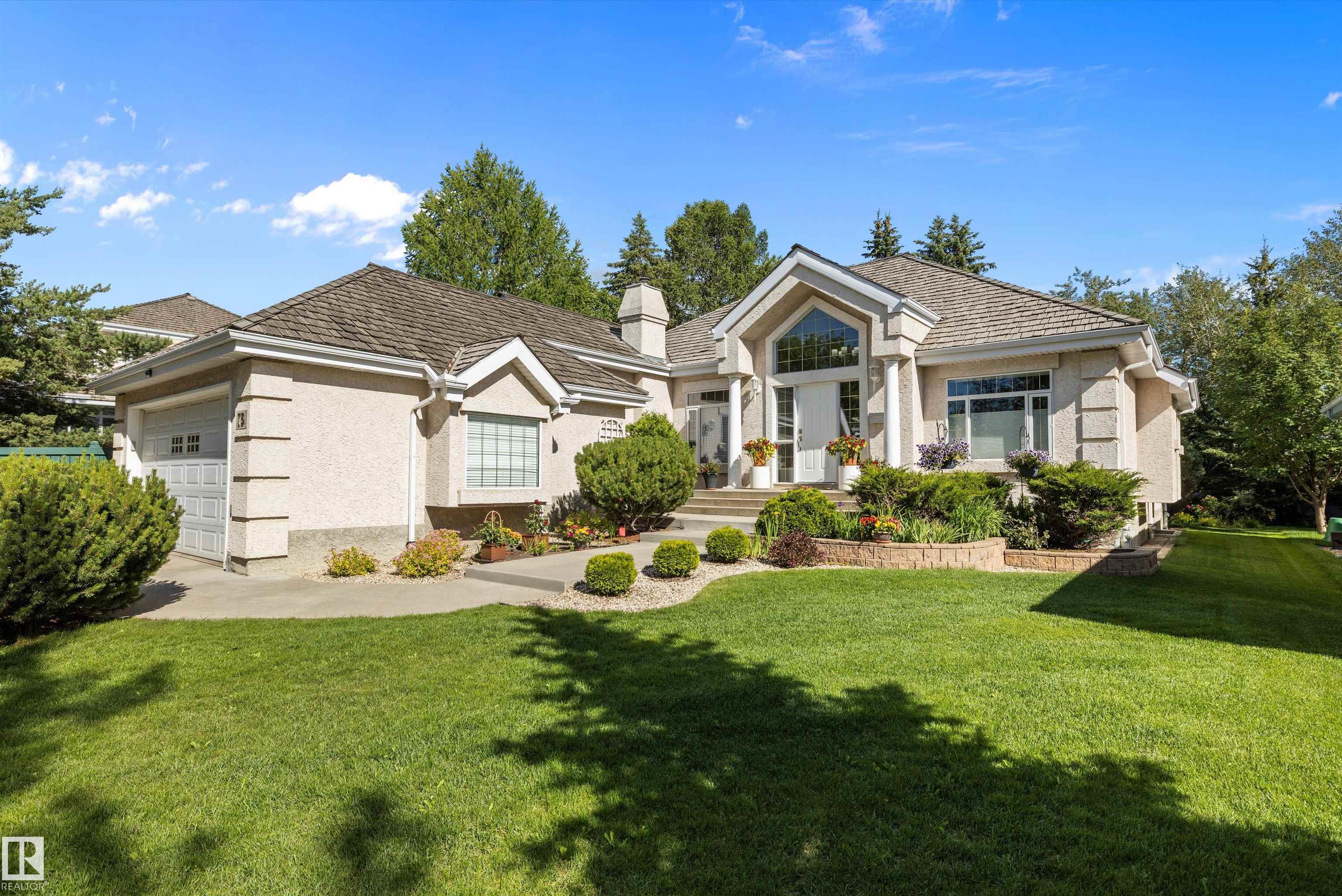
Highlights
Description
- Home value ($/Sqft)$461/Sqft
- Time on Houseful60 days
- Property typeResidential
- StyleBungalow
- Neighbourhood
- Median school Score
- Year built1996
- Mortgage payment
Expansive, custom-built ravine backing bungalow featuring 4 bedrooms & 3 full bathrooms! Step inside to a grand tiled foyer with 14' ceilings. The open-concept layout is flooded with natural light & is enhanced by refinished cherry hardwood floors, 10' ceilings & a host of thoughtful upgrades throughout. The living room is anchored by a natural gas fireplace, Monte Carlo ceiling fan, Hunter Douglas blinds and elegant lighting upgrades. Enjoy a chef-inspired kitchen with rich cherry cabinetry, granite countertops, gas cooktop, & premium Miele dishwasher. The luxurious primary suite includes a jetted tub and newly renovated (2023) ensuite with quartzite countertops. Outdoors, relax on the beautiful cedar deck & stone patio - offering exceptional privacy & a natural gas hookup. Additional highlights include a recent retaining wall upgrade, dual furnaces & A/C (2022), & an oversized garage with tandem parking (3 vehicles), plus a generous loft storage area. An absolute gem in a premium location!
Home overview
- Heat type Forced air-2, natural gas
- Foundation Concrete perimeter
- Roof Cedar shakes
- Exterior features Airport nearby, backs onto park/trees, creek, fenced, flat site, landscaped, level land, no back lane, no through road, park/reserve, playground nearby, ravine view, schools, shopping nearby
- Has garage (y/n) Yes
- Parking desc Double garage attached
- # full baths 3
- # total bathrooms 3.0
- # of above grade bedrooms 4
- Flooring Carpet, hardwood, vinyl plank
- Appliances Air conditioning-central, dishwasher-built-in, dryer, fan-ceiling, garage control, garage opener, hood fan, oven-built-in, oven-microwave, refrigerator, stove-countertop gas, washer, window coverings
- Has fireplace (y/n) Yes
- Interior features Ensuite bathroom
- Community features On street parking, air conditioner, ceiling 10 ft., deck, detectors smoke, no animal home, no smoking home, natural gas bbq hookup
- Area Edmonton
- Zoning description Zone 55
- Lot desc Irregular
- Basement information Full, finished
- Building size 1919
- Mls® # E4453993
- Property sub type Single family residence
- Status Active
- Virtual tour
- Master room 13.5m X 24.4m
- Bedroom 4 12.6m X 14.5m
- Kitchen room 13.9m X 25.8m
- Bedroom 3 13.1m X 14m
- Bedroom 2 12.2m X 11.4m
- Family room 35.9m X 36.1m
Level: Basement - Living room 19.7m X 24.6m
Level: Main - Dining room 13.1m X 14m
Level: Main
- Listing type identifier Idx

$-2,351
/ Month




