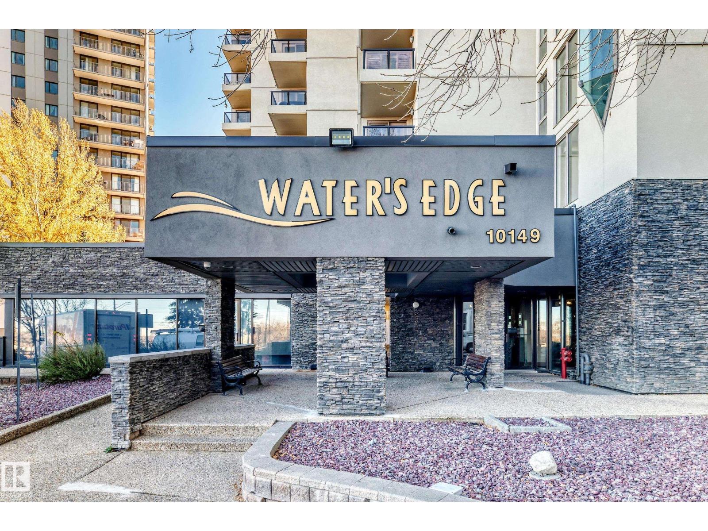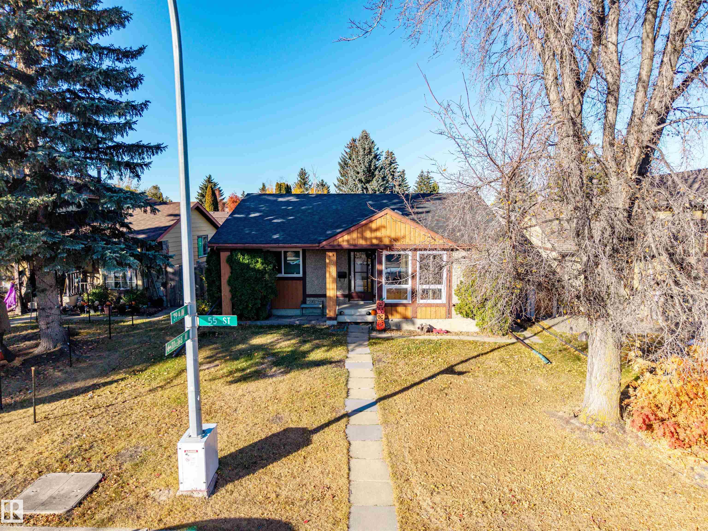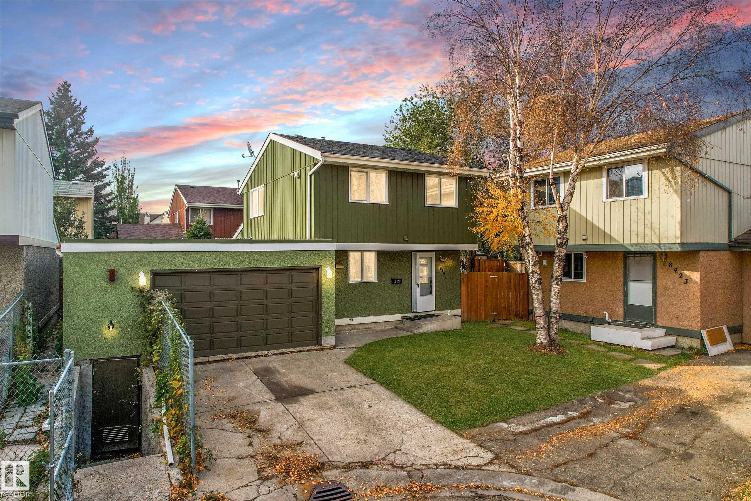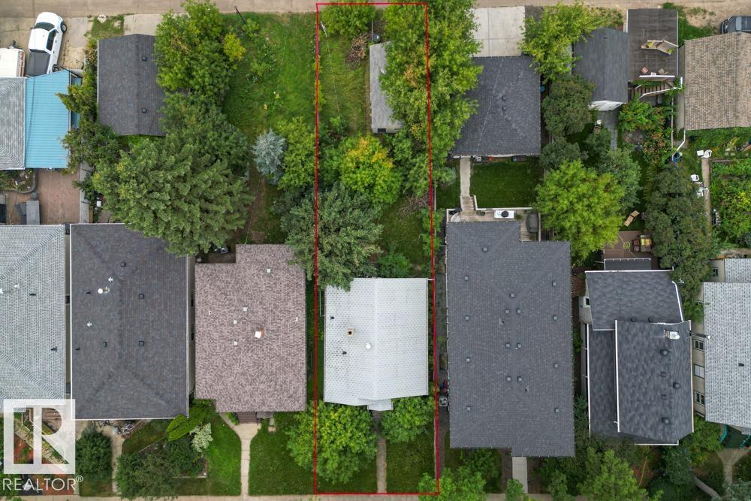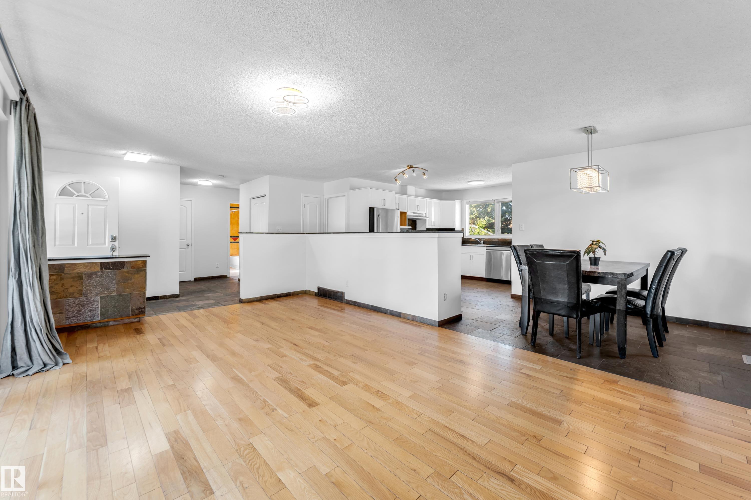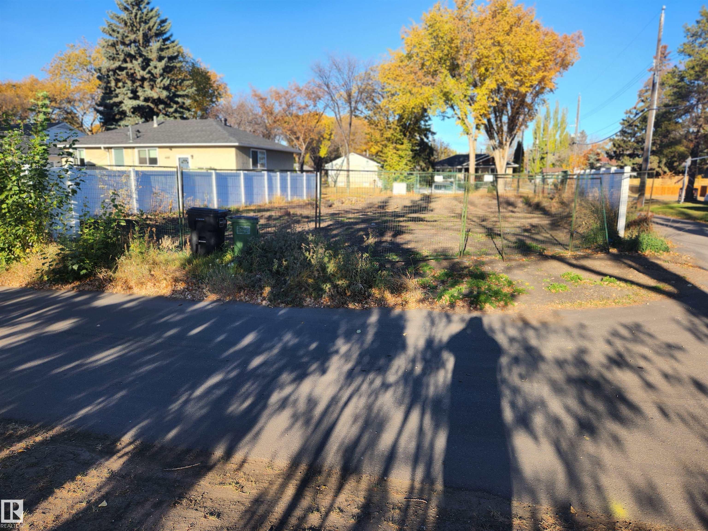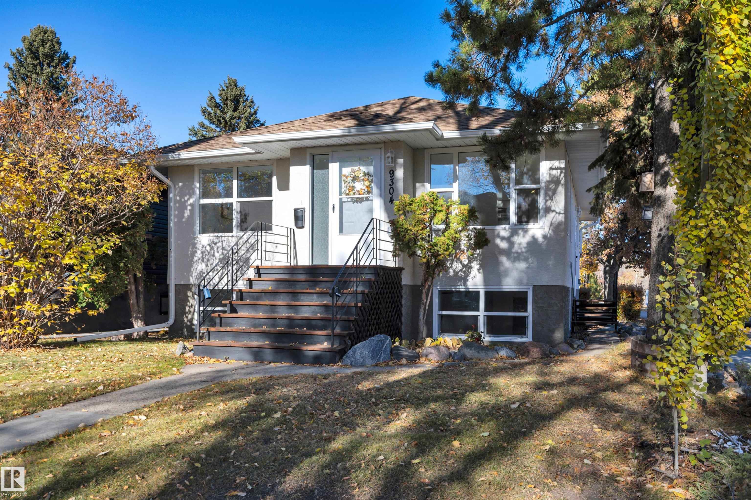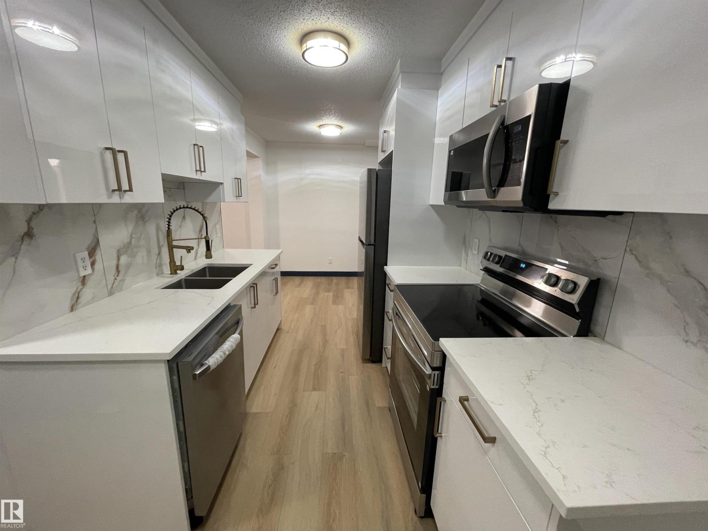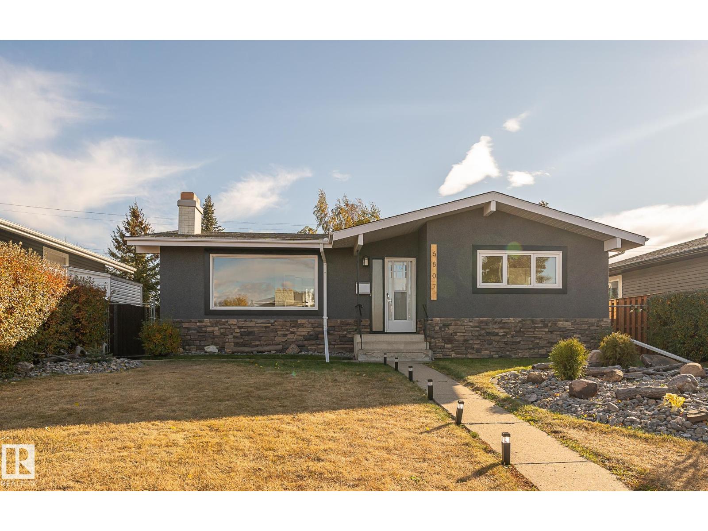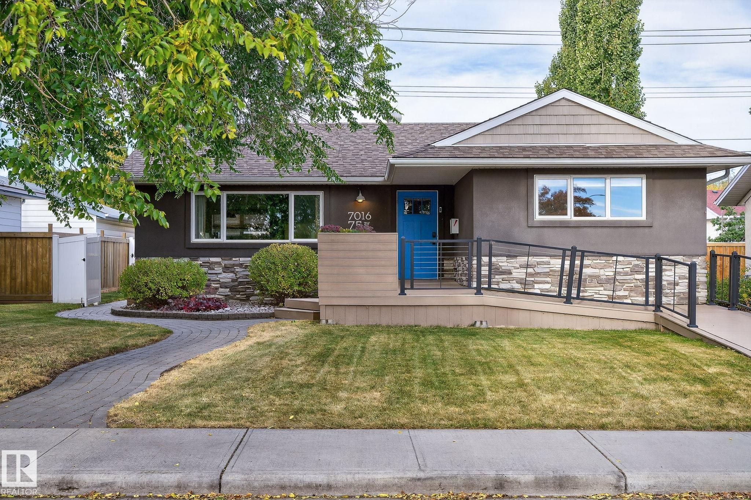
Highlights
Description
- Home value ($/Sqft)$457/Sqft
- Time on Housefulnew 4 hours
- Property typeResidential
- StyleBungalow
- Neighbourhood
- Median school Score
- Lot size5,610 Sqft
- Year built1956
- Mortgage payment
Welcome to this thoughtfully updated accessible Avonmore bungalow offering comfort and versatility for all. The main floor features an open and stylish layout with two spacious bedrooms, a modernized kitchen and bright living and dining areas designed for easy mobility. Accessibility features include barrier-free front access with a wide wheelchair ramp, a push-button automatic front door opener, extra-wide interior doorways, and a roll-in shower - ensuring effortless living for all ages and abilities. Downstairs, the fully finished basement includes a one-bedroom in-law suite, ideal for multi-generational living, guests or a mortgage helper. Outside, enjoy a landscaped yard (composite fence and decking) with space to relax or garden, plus ample parking. Located in the beautiful community of Avonmore, you're close to parks, shopping and transit. Move-in ready, air conditioning, flexible and thoughtfully upgraded, this is the perfect home for anyone seeking comfort and independence under one roof.
Home overview
- Heat type Forced air-1, natural gas
- Foundation Concrete perimeter
- Roof Asphalt shingles
- Exterior features Back lane, fenced, flat site, landscaped, schools, shopping nearby, see remarks
- # parking spaces 3
- Has garage (y/n) Yes
- Parking desc Double garage detached
- # full baths 3
- # total bathrooms 3.0
- # of above grade bedrooms 3
- Flooring Carpet, engineered wood, vinyl plank
- Appliances Air conditioning-central, dishwasher-built-in, dryer, garage control, hood fan, washer, window coverings, refrigerators-two, stoves-two
- Interior features Ensuite bathroom
- Community features On street parking, air conditioner, front porch, hot water tankless, insulation-upgraded, no smoking home, see remarks, barrier free home
- Area Edmonton
- Zoning description Zone 17
- Lot desc Rectangular
- Lot size (acres) 521.15
- Basement information Full, finished
- Building size 1139
- Mls® # E4463264
- Property sub type Single family residence
- Status Active
- Virtual tour
- Living room Level: Main
- Dining room Level: Main
- Listing type identifier Idx

$-1,387
/ Month

