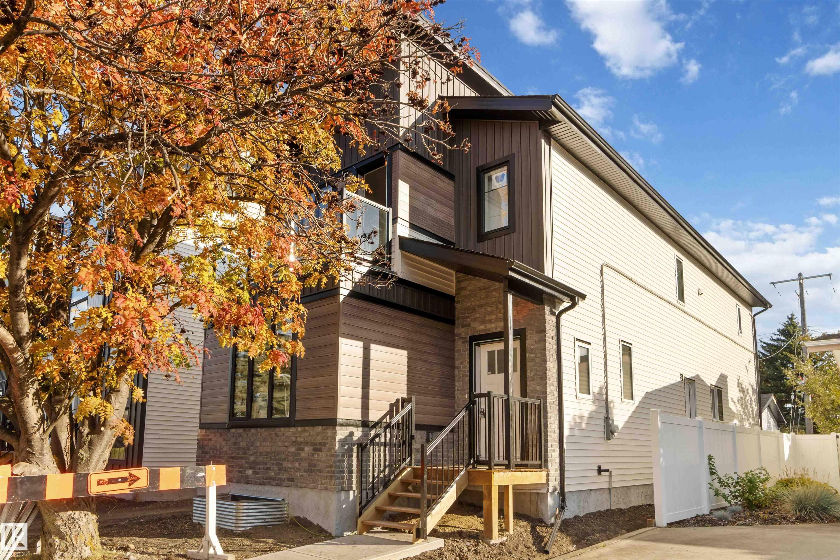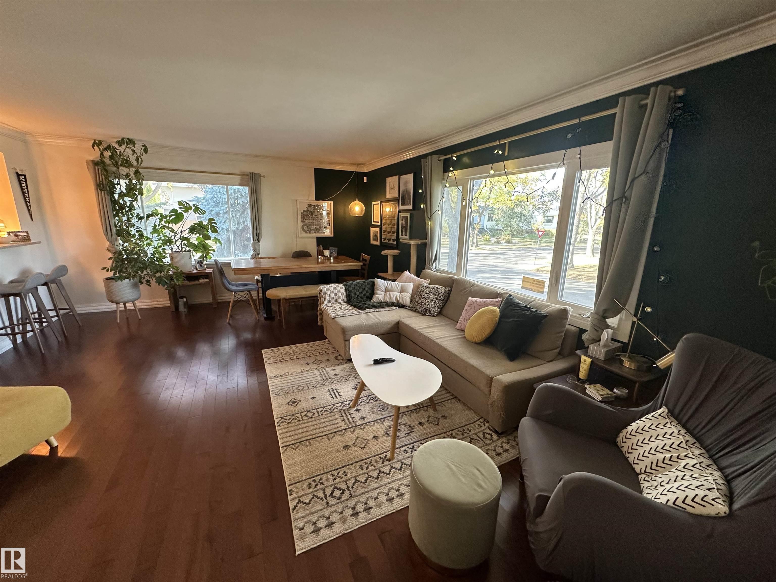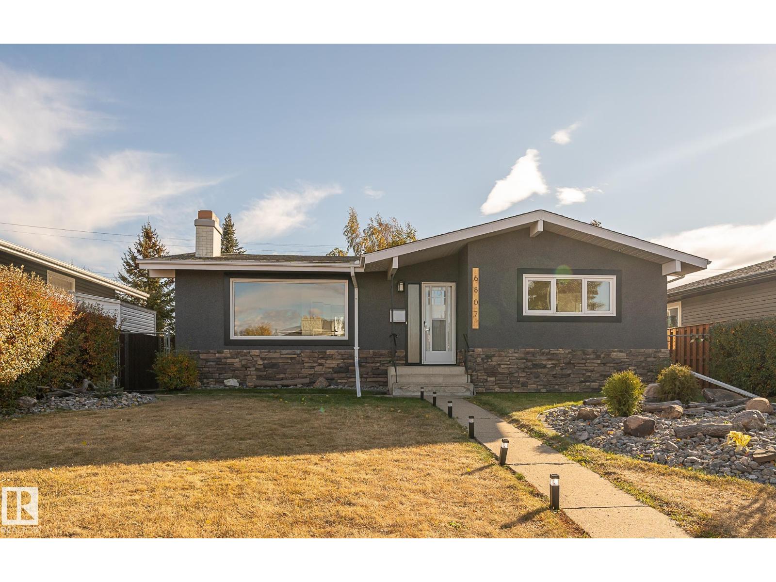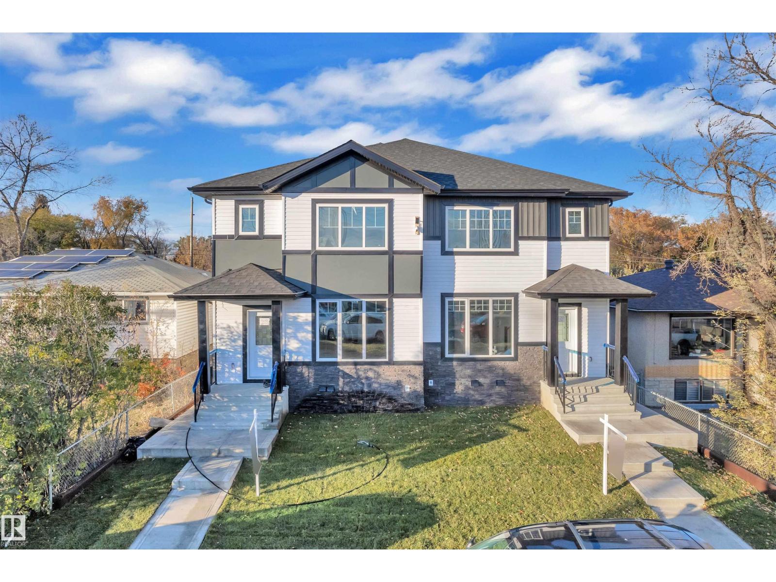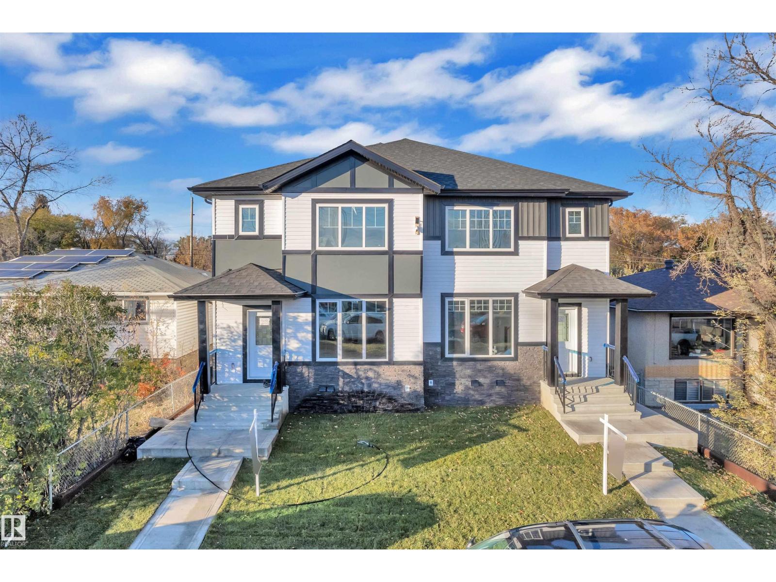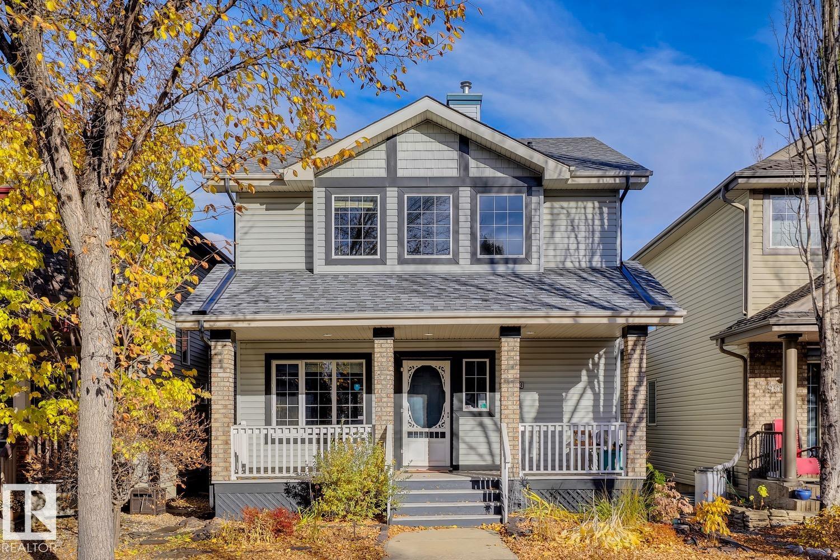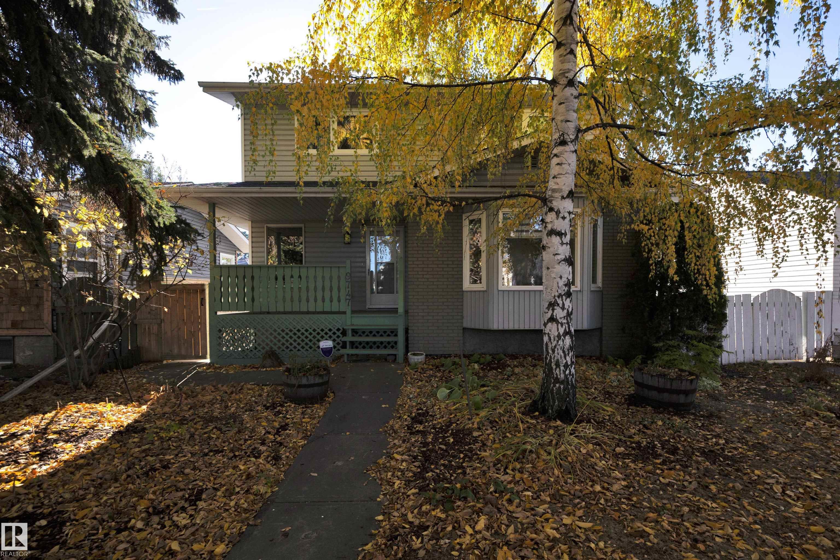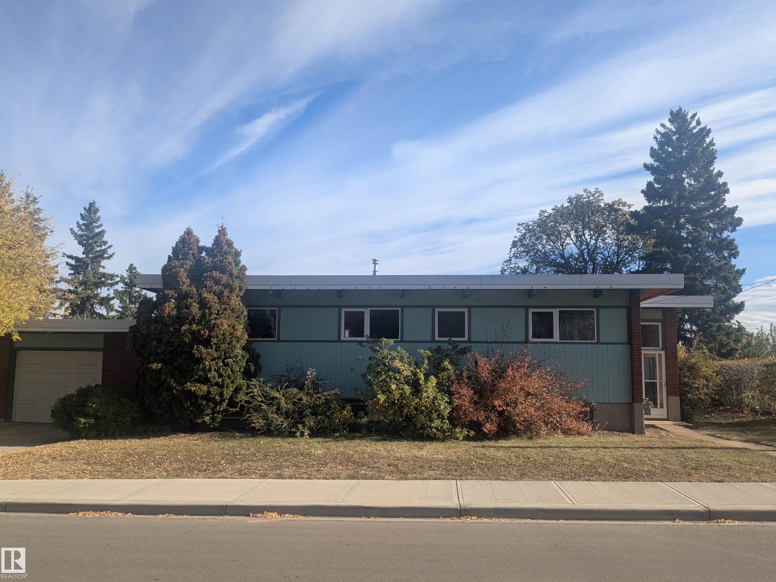- Houseful
- AB
- Edmonton
- King Edward Park
- 75 St Nw Unit 7908
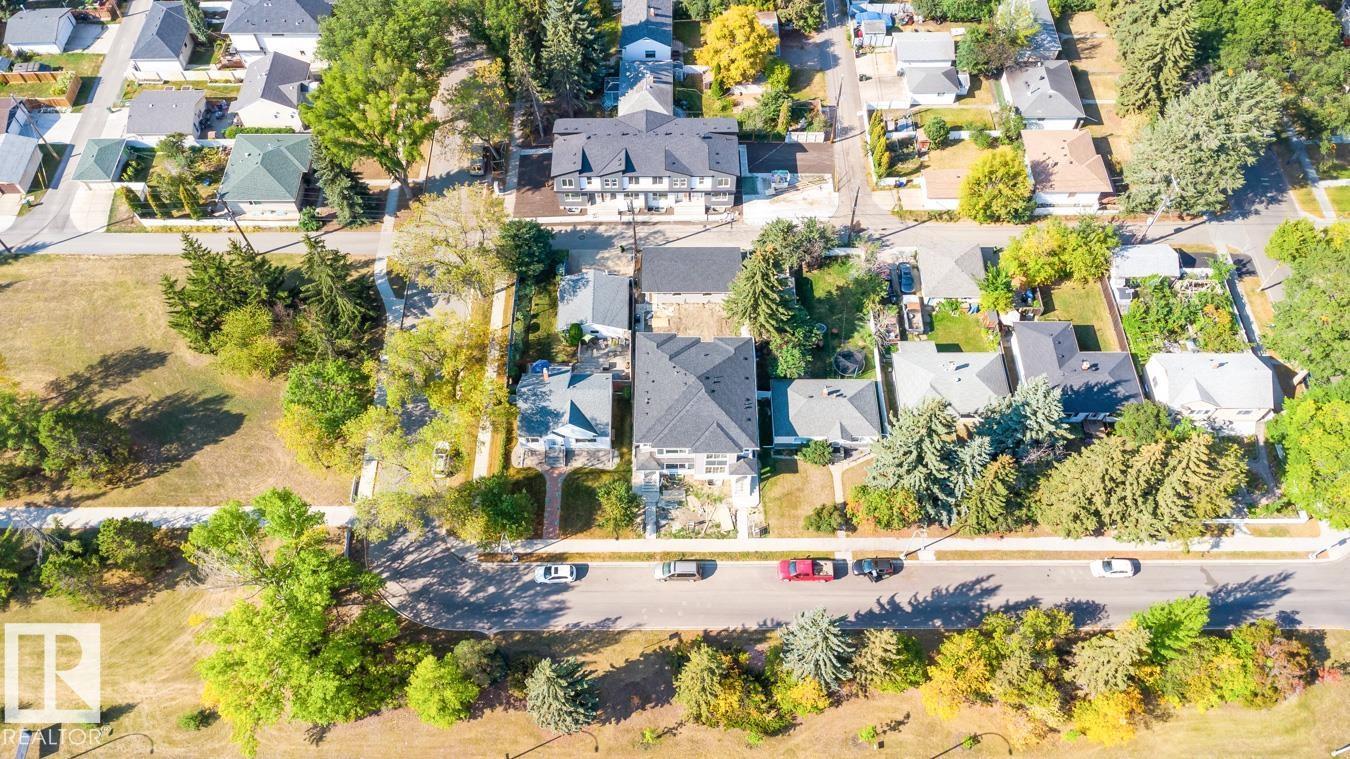
Highlights
Description
- Home value ($/Sqft)$380/Sqft
- Time on Houseful73 days
- Property typeSingle family
- Neighbourhood
- Median school Score
- Year built2025
- Mortgage payment
Fantastic opportunity in King Edward Park! Perfect for investors or first-time buyers! Looking for the perfect blend of style, functionality & potential? This modern 1/2 duplex in this mature, centrally located neighbourhood offers it all! Whether you're a savvy investor looking for a mortgage helper or a family searching for extra space, this home is tailored for today’s needs. With its stunning curb appeal, the main flr boasts a gourmet kitchen complete with built-in bar area & spacious dining/living space perfect for entertaining. A 2pc bath completes this level. Upstairs you'll find 3 spacious bdrms incl. a king size primary with 3pc ensuite. A 4pc bath & convenient laundry rm completes this level. The basement with separate side entrance has a legal 2 bdrm suite! A dbl detached garage & fenced yard completes this beautifully finished & modern home. C/W New Home Warranty & real property report with compliance. You can move in or invest with peace of mind. Don't miss out on this incredible opportunity! (id:63267)
Home overview
- Heat type Forced air
- # total stories 2
- Has garage (y/n) Yes
- # full baths 3
- # half baths 1
- # total bathrooms 4.0
- # of above grade bedrooms 5
- Subdivision King edward park
- Directions 1477419
- Lot size (acres) 0.0
- Building size 1644
- Listing # E4452024
- Property sub type Single family residence
- Status Active
- 5th bedroom 2.99m X 3.04m
Level: Basement - 4th bedroom 2.81m X 3.05m
Level: Basement - 2nd kitchen 2.36m X 4.56m
Level: Basement - Utility 2.17m X 3.59m
Level: Basement - Kitchen 3.62m X 4.44m
Level: Main - Living room 4.49m X 5.3m
Level: Main - Dining room 4.31m X 2.83m
Level: Main - 3rd bedroom 2.53m X 3.57m
Level: Upper - Primary bedroom 3.73m X 4.45m
Level: Upper - 2nd bedroom 2.93m X 3.13m
Level: Upper - Family room 2.65m X 2.56m
Level: Upper
- Listing source url Https://www.realtor.ca/real-estate/28710799/7908-75-st-nw-edmonton-king-edward-park
- Listing type identifier Idx

$-1,667
/ Month





