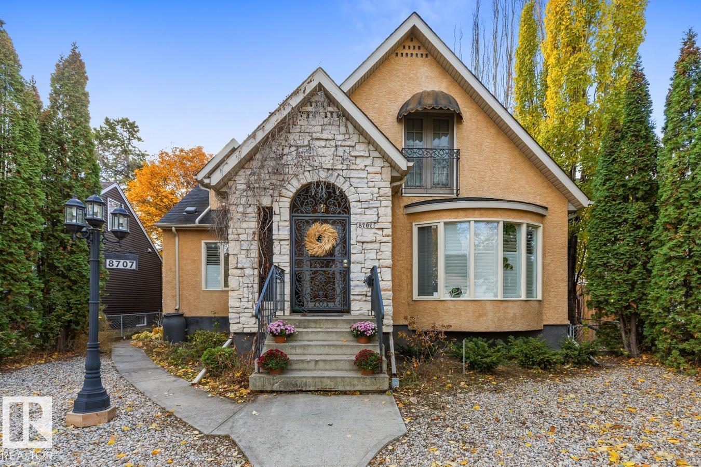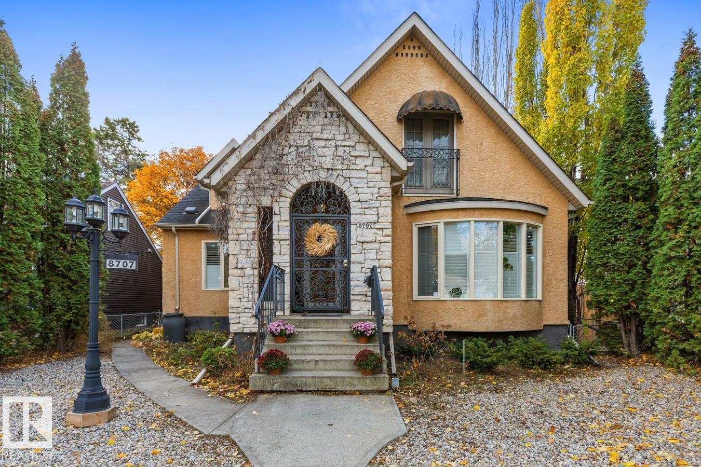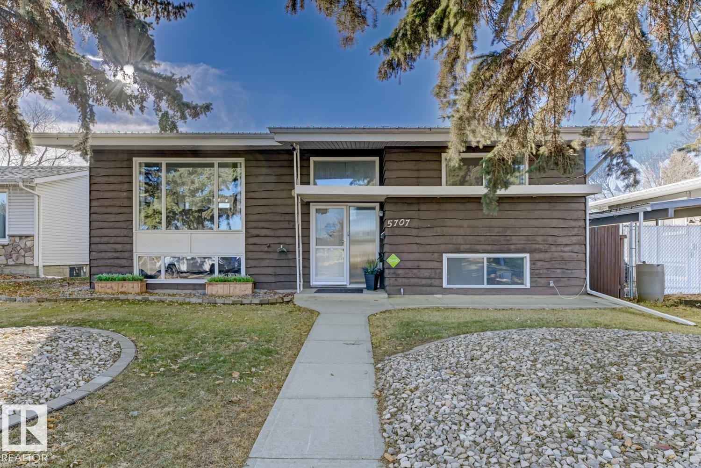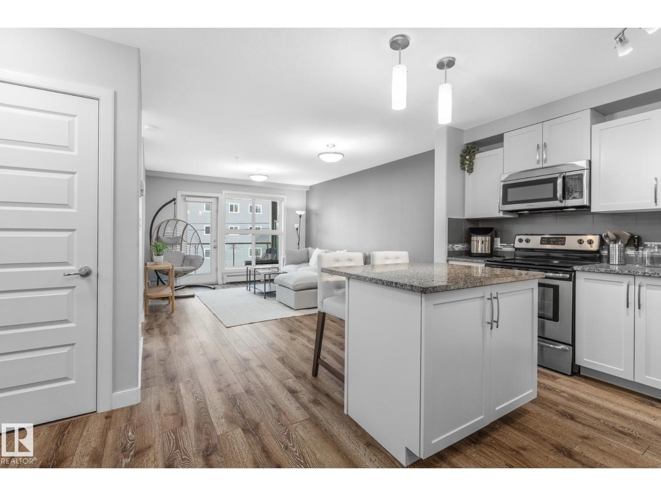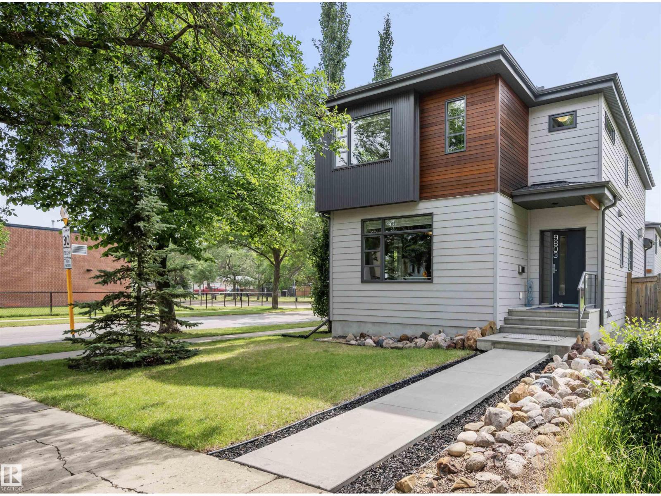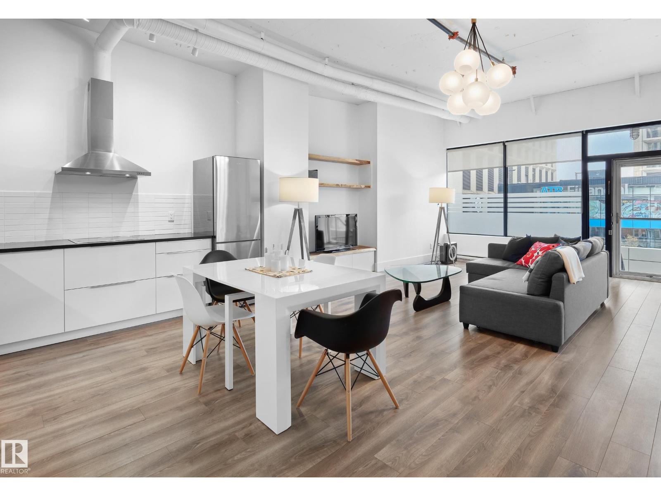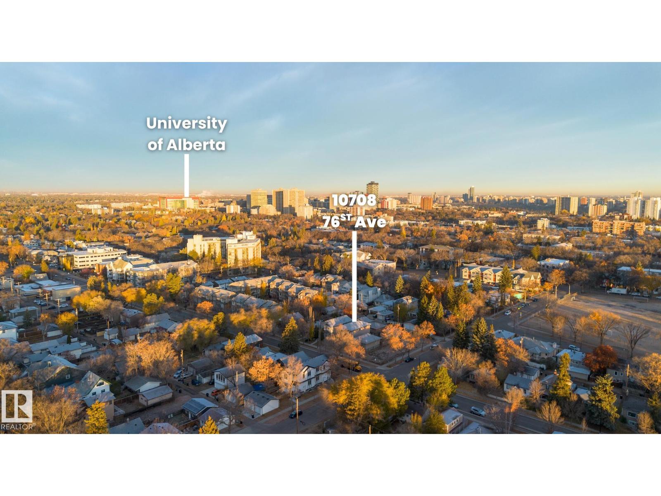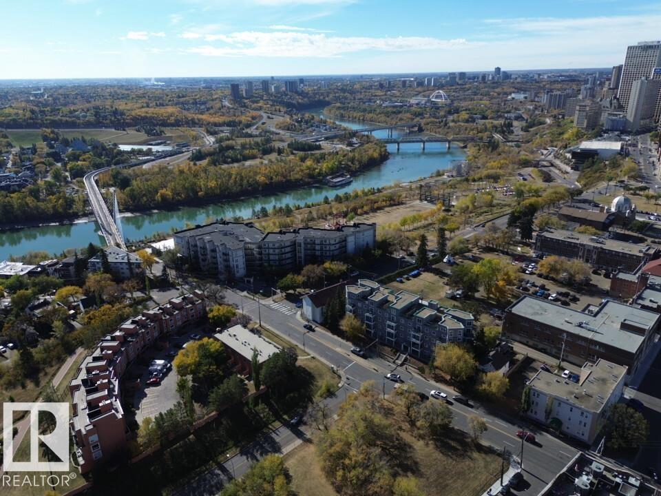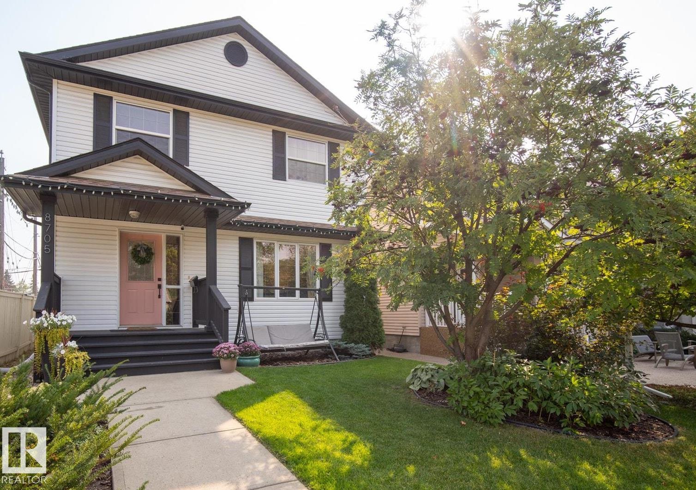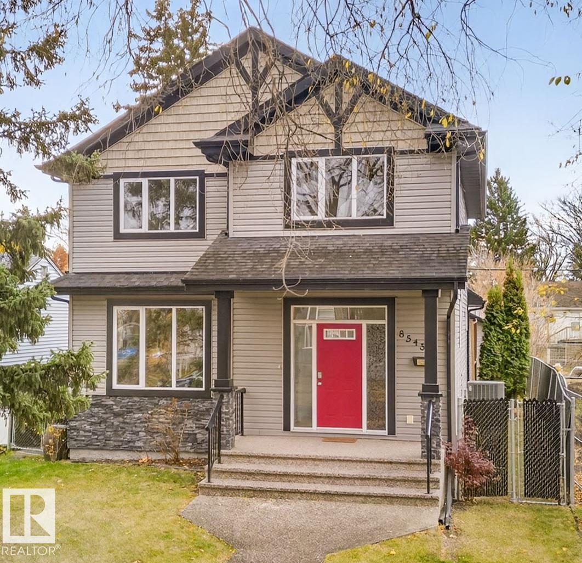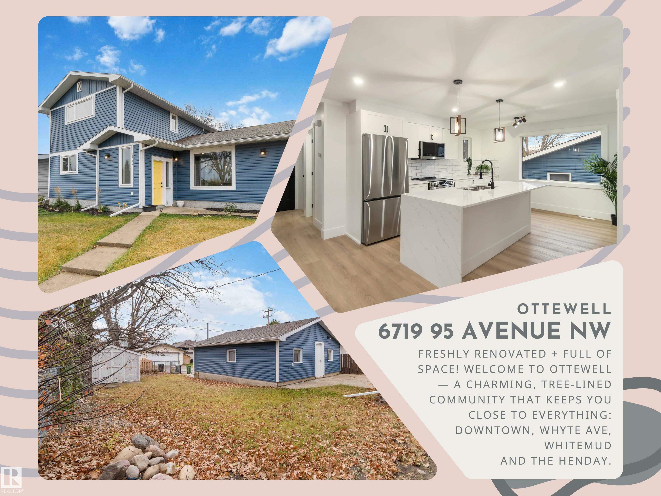- Houseful
- AB
- Edmonton
- King Edward Park
- 75 St Nw Unit 8006
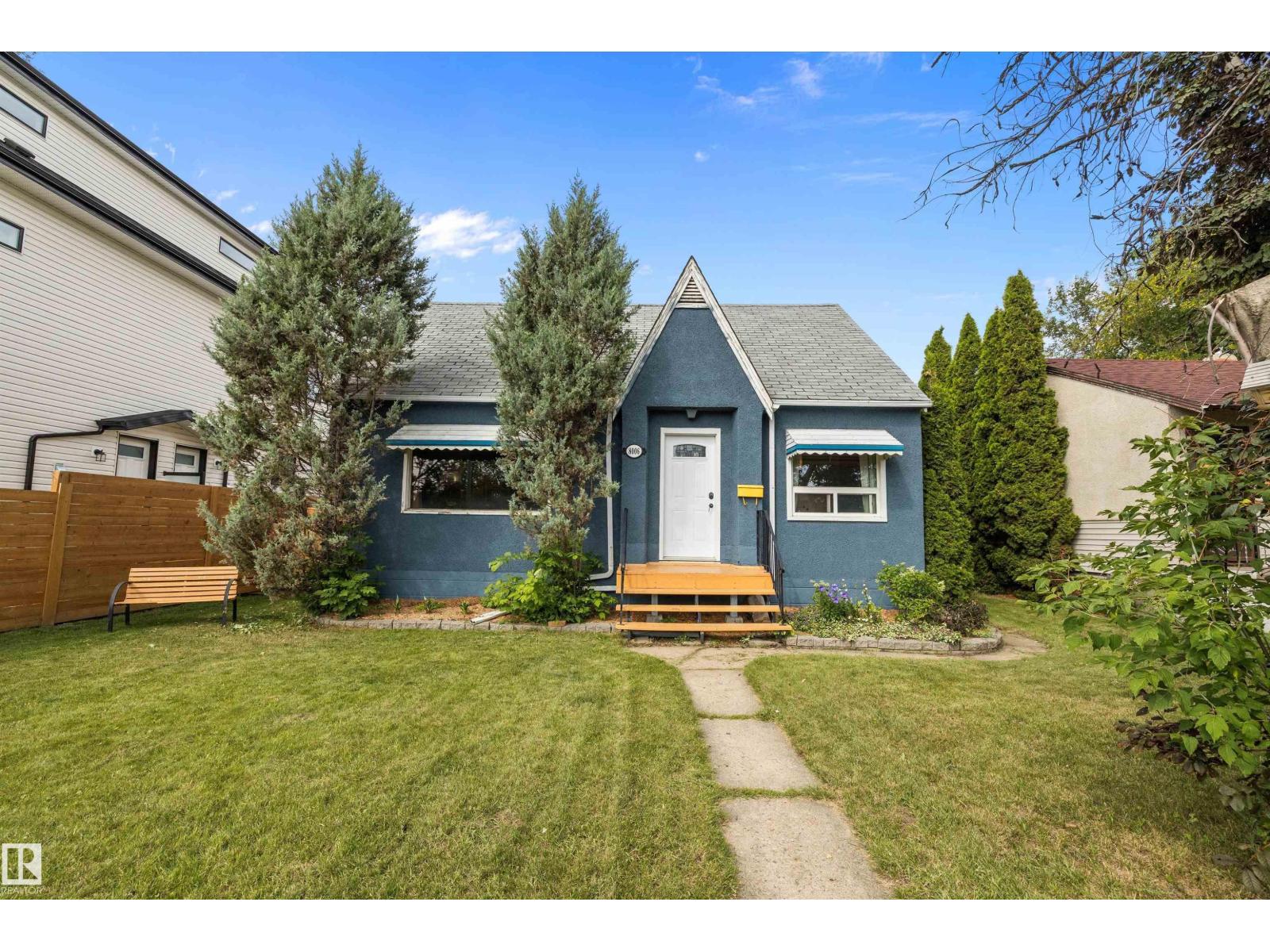
Highlights
Description
- Home value ($/Sqft)$321/Sqft
- Time on Houseful39 days
- Property typeSingle family
- Neighbourhood
- Median school Score
- Year built1950
- Mortgage payment
Welcome to this updated gem in the highly desirable community of King Edward Park. Fully finished on 3 levels, this home strikes the perfect balance between character and modern style. The main floor features a bright white kitchen with plenty of cabinetry, trendy gold hardware, new dishwasher, and a spacious dining area. The living room is warm and inviting with a stunning feature wall & built-in cabinetry—a perfect space to relax or entertain. A large office/bedroom sits conveniently next to the stylish 3-piece bathroom, adding flexibility to the main floor layout. Upstairs, you’ll find 2 oversized bedrooms with tons of natural light and ample space to unwind. A newly finished basement offers a private entrance and includes a brand-new 4pc bathroom, spacious laundry area with newer appliances, a large bedroom, and the opportunity to easily add a secondary kitchen. Situated on a large RS-zoned lot with loads of off-street parking and close proximity to every amenity, the opportunities are endless!!! (id:63267)
Home overview
- Heat type Forced air
- # total stories 2
- Fencing Fence
- # parking spaces 4
- Has garage (y/n) Yes
- # full baths 2
- # total bathrooms 2.0
- # of above grade bedrooms 4
- Subdivision King edward park
- Lot size (acres) 0.0
- Building size 1304
- Listing # E4459515
- Property sub type Single family residence
- Status Active
- Laundry 1.51m X 2.17m
Level: Basement - Recreational room 7.15m X 6.25m
Level: Basement - 4th bedroom 3.49m X 2.87m
Level: Basement - Dining room 3.15m X 2.98m
Level: Main - Kitchen 4.25m X 2.98m
Level: Main - Living room 3.36m X 5.26m
Level: Main - 3rd bedroom 3.13m X 3.14m
Level: Main - Primary bedroom 4.03m X 4.38m
Level: Upper - 2nd bedroom 4.06m X 2.98m
Level: Upper
- Listing source url Https://www.realtor.ca/real-estate/28914360/8006-75-st-nw-edmonton-king-edward-park
- Listing type identifier Idx

$-1,117
/ Month

