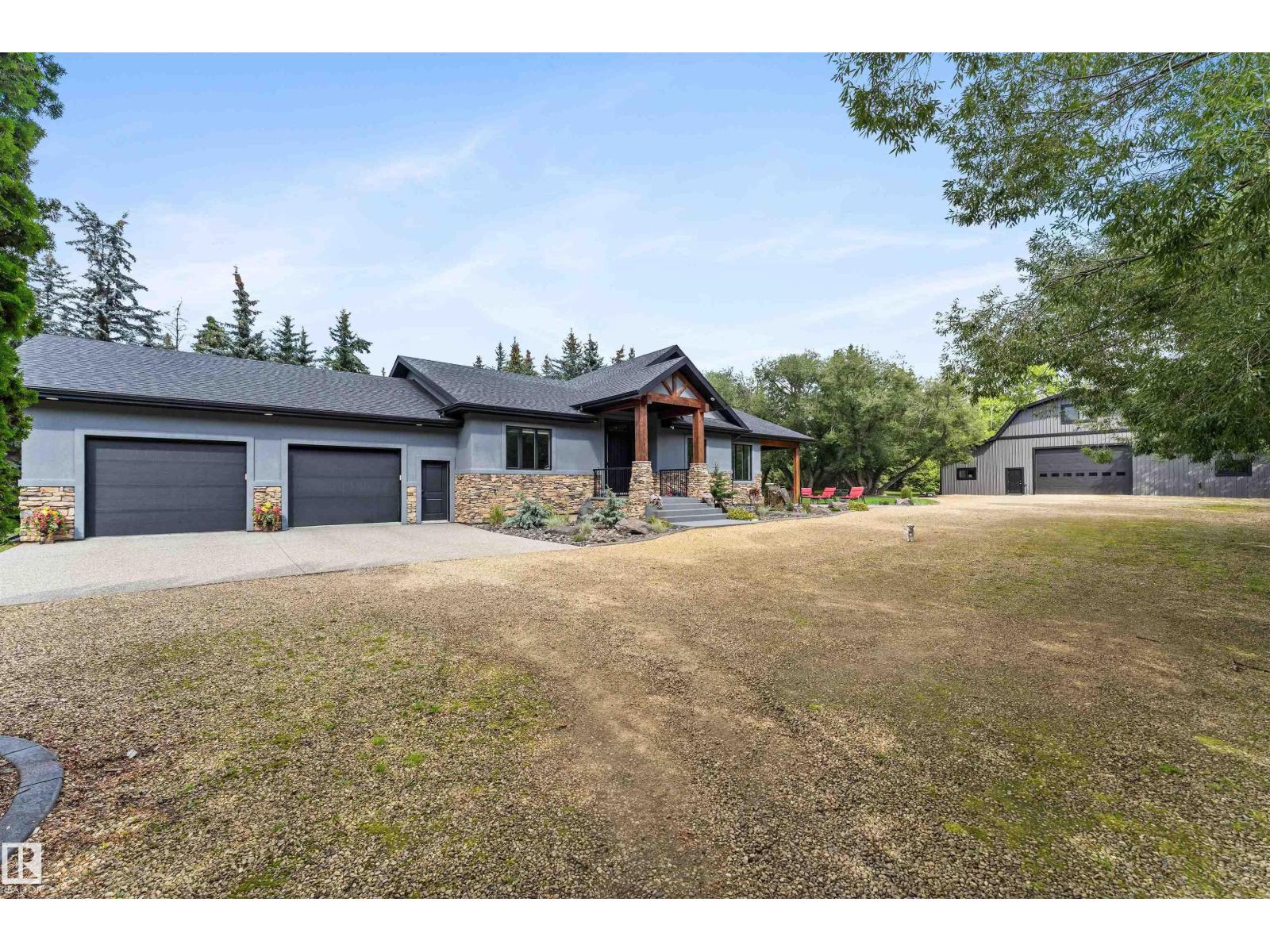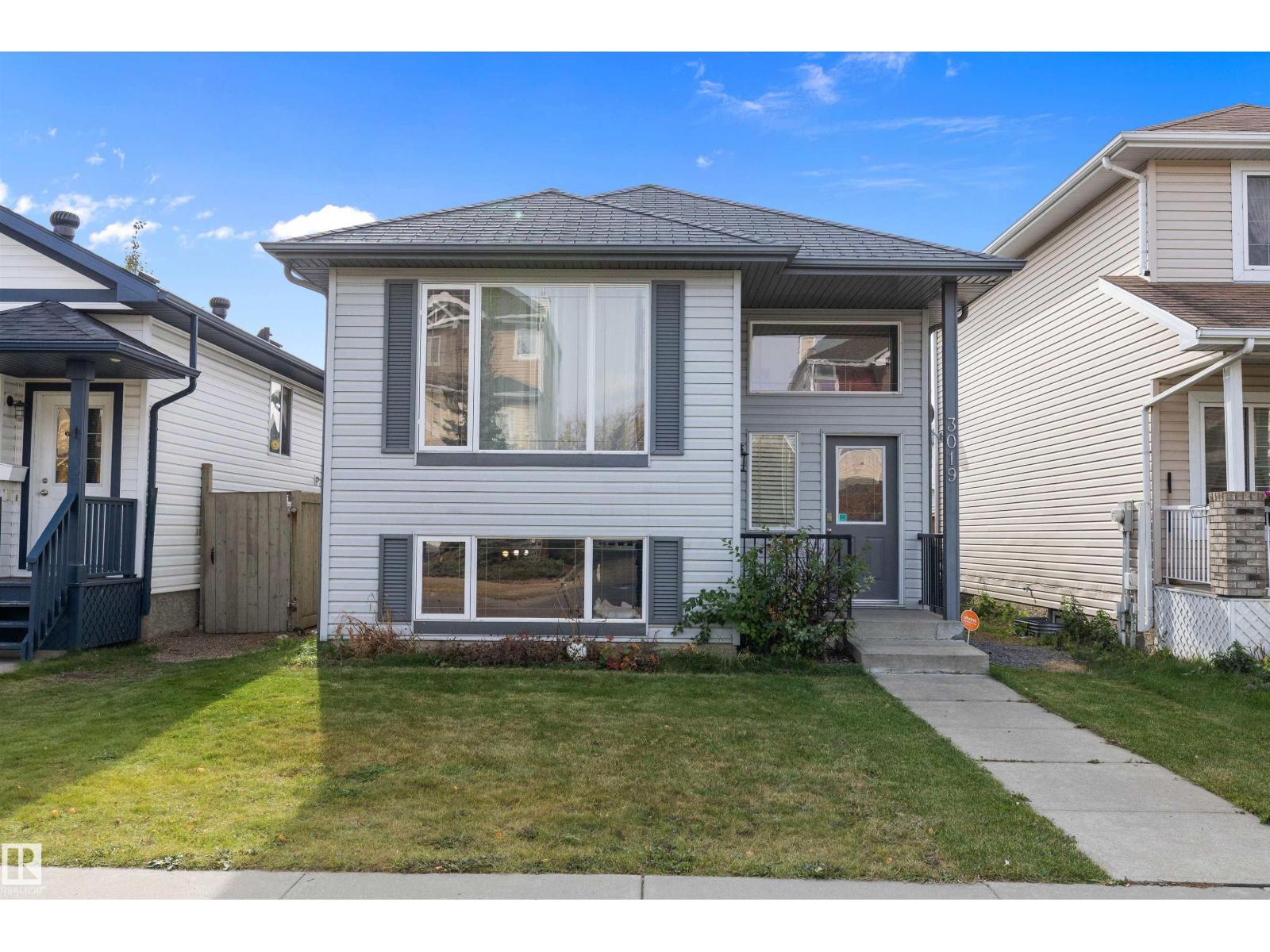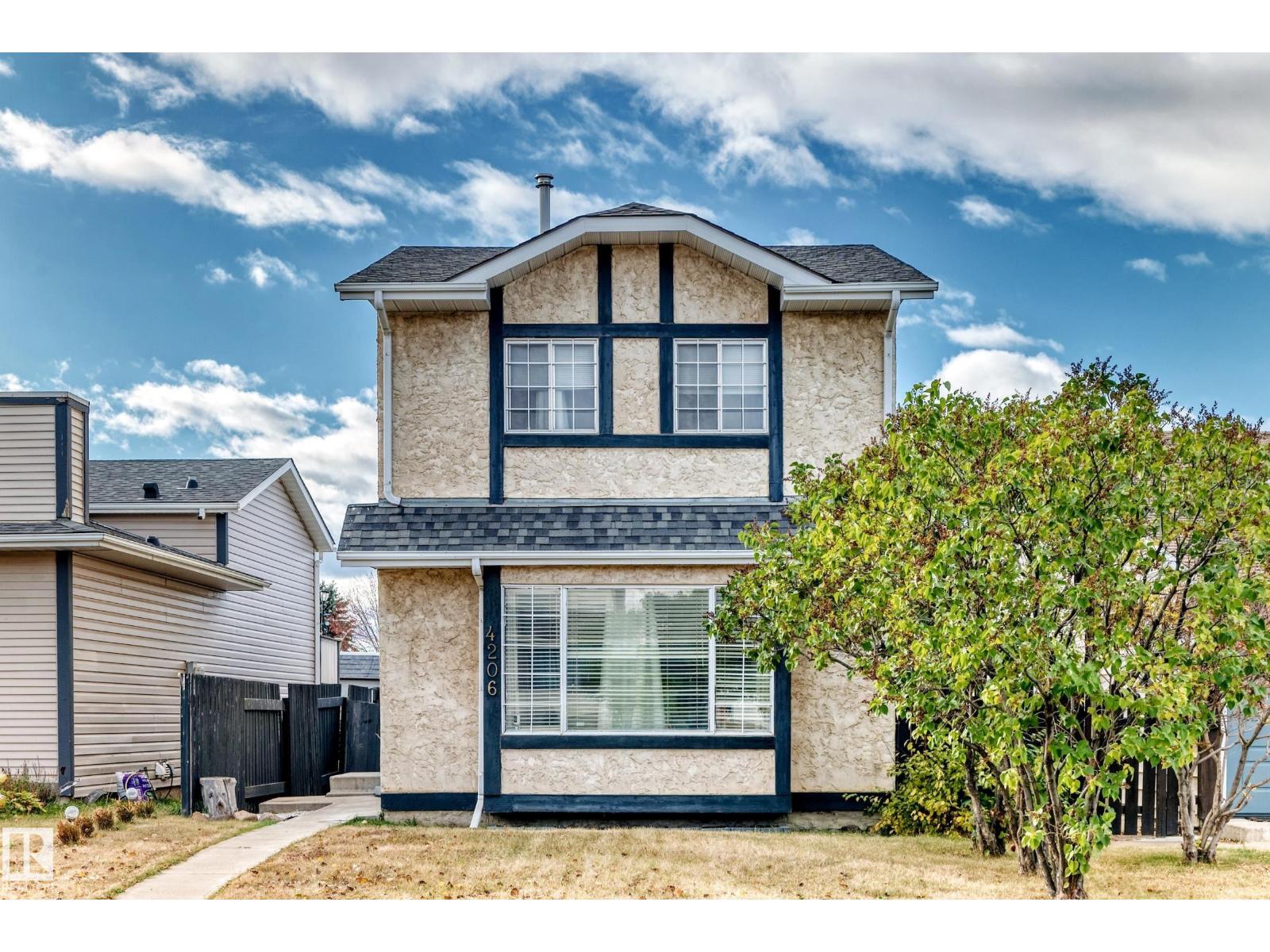
Highlights
Description
- Home value ($/Sqft)$965/Sqft
- Time on Houseful49 days
- Property typeSingle family
- StyleBungalow
- Neighbourhood
- Median school Score
- Lot size3.00 Acres
- Year built2014
- Mortgage payment
This remarkable 3-acre property in Ellerslie, began as a thriving tree farm 50+ years ago. In 2014, a visionary created Ellie - a one-of-a-kind custom executive bungalow showcasing unparalleled construction quality with commercial-grade luxury materials throughout. The crown jewel: A massive 64'x64' executive workshop (4,096 sq ft) featuring additional living space above - perfect for running your profitable business from home! Whether manufacturing, woodworking, or office space, this facility rivals commercial properties and other Estates. The luxurious 2,071 sq ft home boasts 3 zone heating/cooling, built-in garage systems (pressure washer, air compressor, vacuum), dual water sources (cistern for house, well for property), state-of-the-art septic treatment plant, secure RV/trailer storage and parking, and complete fencing. Low-maintenance landscaping with exposed aggregate concrete completes this city retreat. Ellie is special and one of the best kept secrets in Edmontons Luxury real estate market. (id:63267)
Home overview
- Heat type Forced air
- # total stories 1
- # parking spaces 30
- Has garage (y/n) Yes
- # full baths 2
- # half baths 1
- # total bathrooms 3.0
- # of above grade bedrooms 4
- Subdivision Ellerslie
- Lot dimensions 12140.6
- Lot size (acres) 2.999901
- Building size 2072
- Listing # E4455554
- Property sub type Single family residence
- Status Active
- Utility 6.69m X 2.47m
Level: Basement - 3rd bedroom 5.3m X 3.66m
Level: Basement - Family room 11.5m X 6.04m
Level: Basement - 4th bedroom 4.73m X 5.23m
Level: Basement - 2nd bedroom 3.17m X 3.8m
Level: Main - Laundry 1.59m X 2.16m
Level: Main - Kitchen 5.84m X 3.93m
Level: Main - Living room 5.71m X 6.24m
Level: Main - Dining room 5.53m X 3.45m
Level: Main - Primary bedroom 5.15m X 3.99m
Level: Main
- Listing source url Https://www.realtor.ca/real-estate/28796180/231-75-st-sw-edmonton-ellerslie
- Listing type identifier Idx

$-5,333
/ Month












