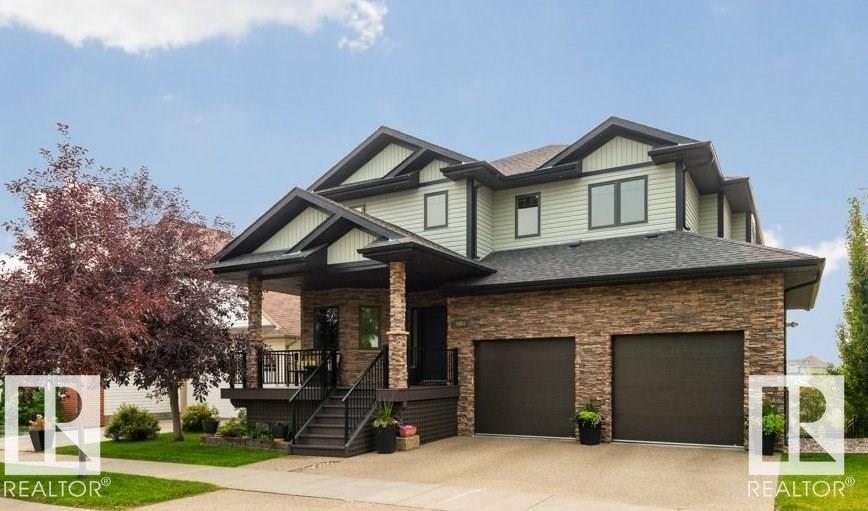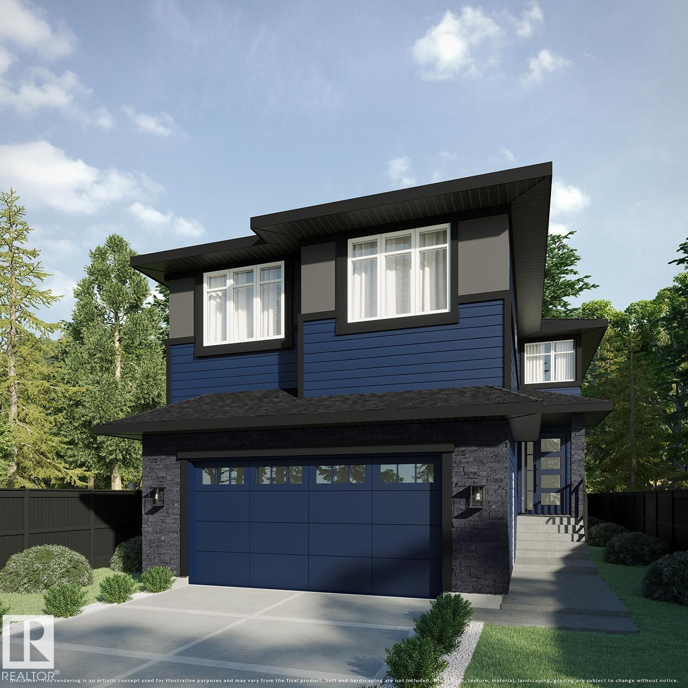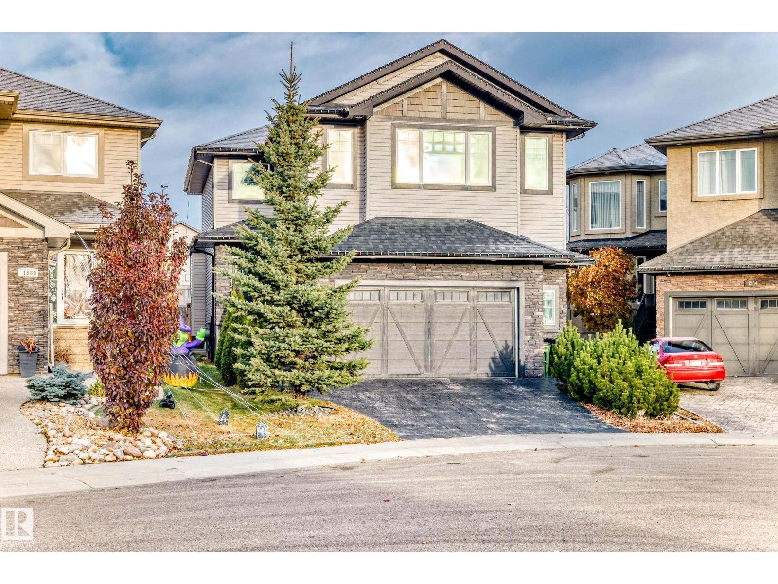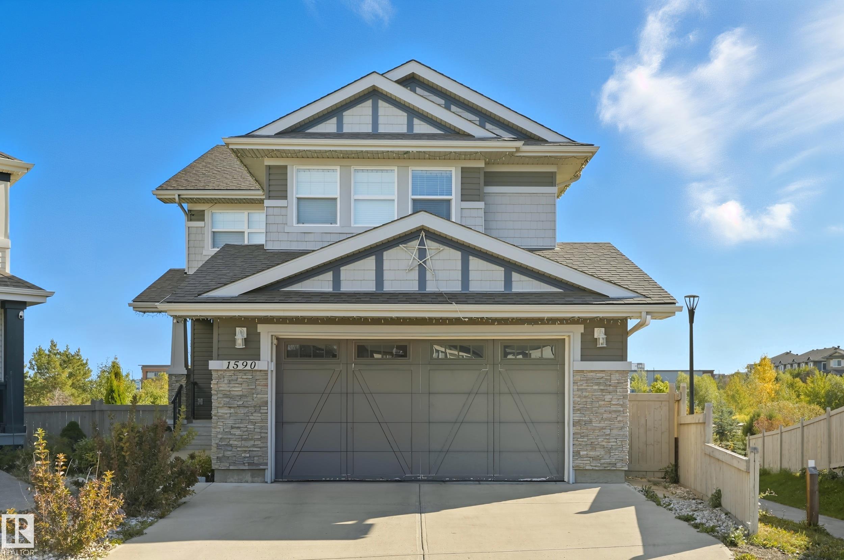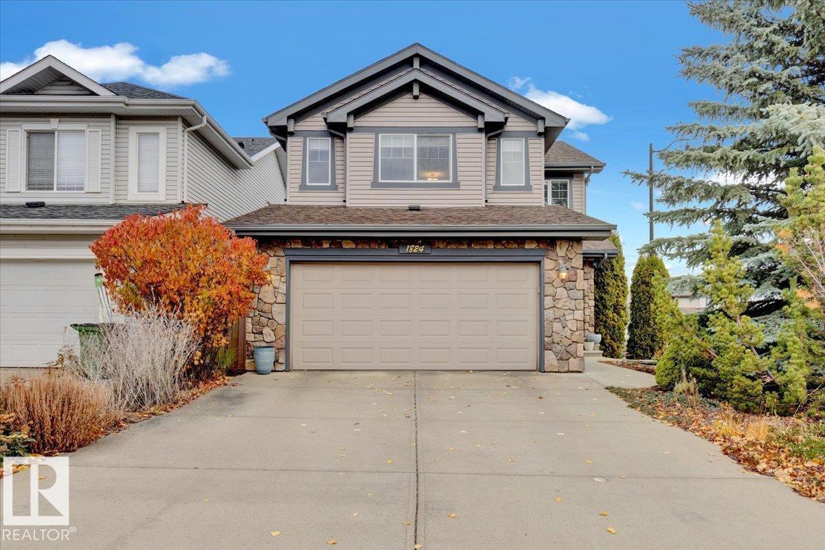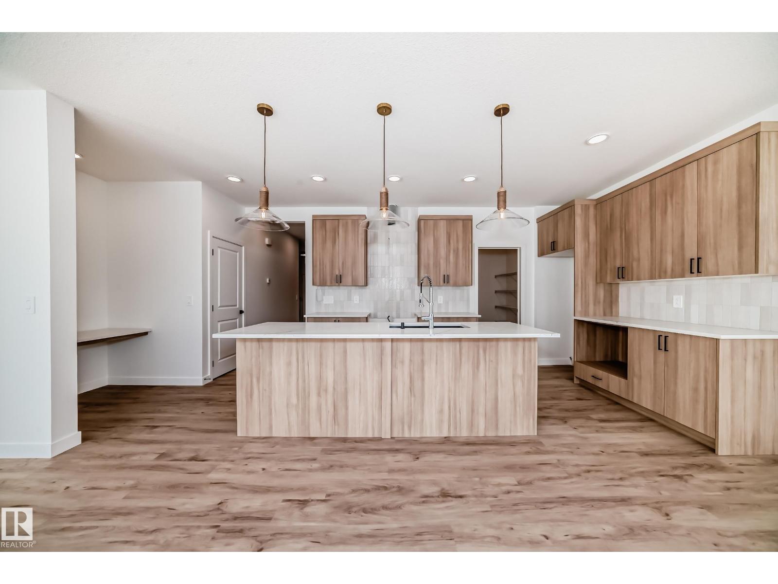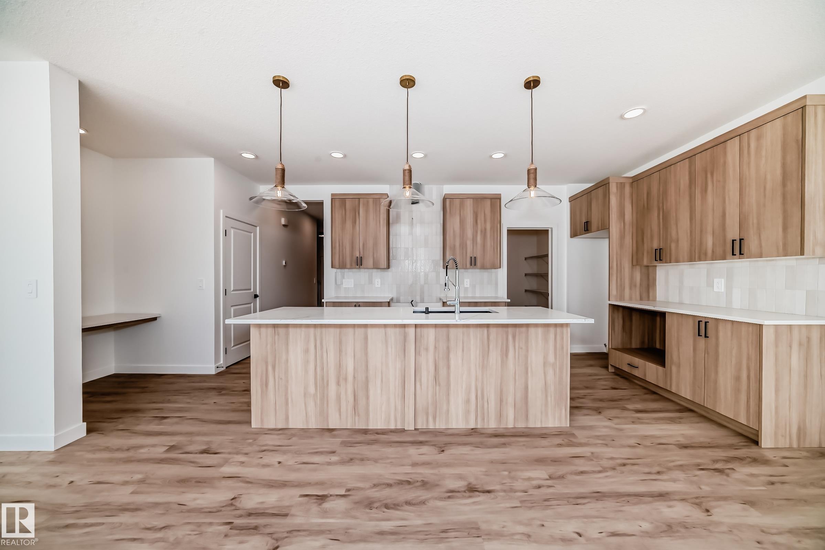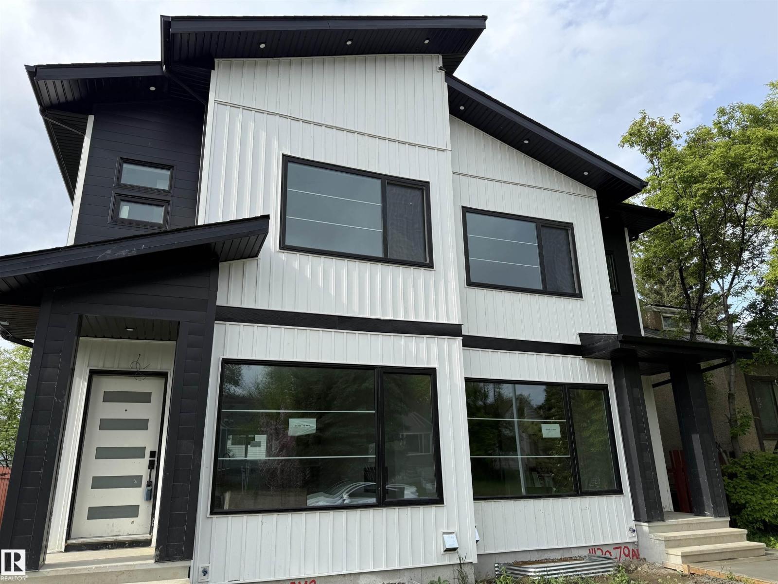- Houseful
- AB
- Edmonton
- Magrath Heights
- 7506 May Cm NW
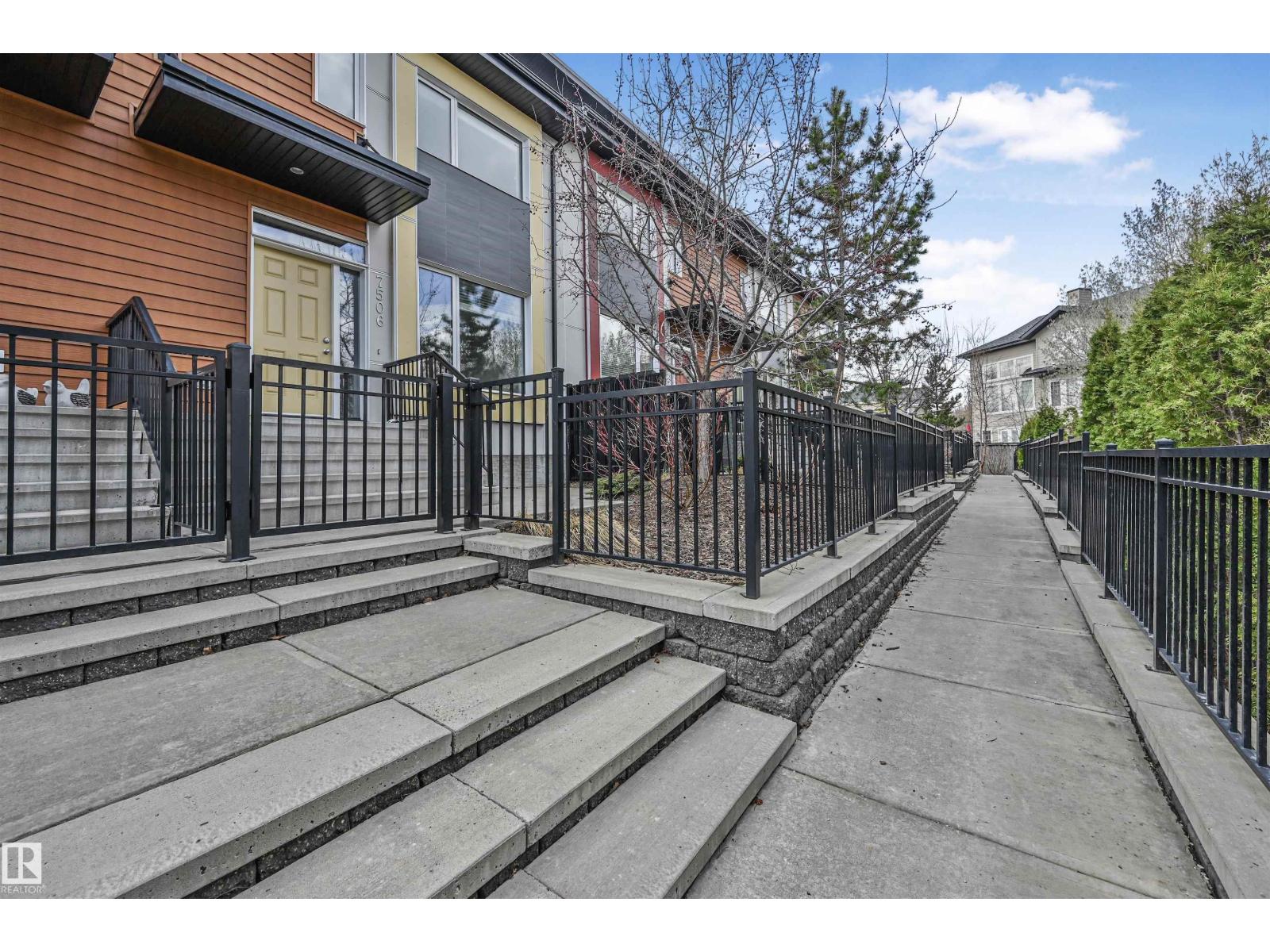
Highlights
Description
- Home value ($/Sqft)$296/Sqft
- Time on Houseful108 days
- Property typeSingle family
- Neighbourhood
- Median school Score
- Year built2013
- Mortgage payment
Beautiful & spacious NET ZERO energy efficient townhouse in desirable Larch Park. 3-level 3 bed/2.5 bath home has 9' ceilings, wide plank hardwood, metal spindle railings & granite counters throughout. This stunning kitchen features full height cabinetry, SS appliances, W/I pantry & a large island that is ideal for entertaining. Upstairs are 3 generous sized bedrms incl the primary bedrm w/a walk-in closet & 4 pc ensuite. Add'l 4 pc bath on this level. The lower level has a storage/flex room, utility rm & access to rear drive dbl attached garage. Relax in the summer in your low maint yard facing SF homes/trees. This home benefits from a Landmark Net Zero construction: solar panels, an ultra-efficient heating & cooling system, 2X8 ext walls w/sprayed insulation, triple-pane windows, & superior ventilation resulting in added comfort & LOW LOW utility bills. The home is walking distance to walking trails & beautiful ravine. Shops, amenities, Whitemud Fwy & the Anthony Henday. Unit is being freshly painted! (id:63267)
Home overview
- Cooling Central air conditioning
- Heat type See remarks
- # total stories 2
- Fencing Fence
- Has garage (y/n) Yes
- # full baths 2
- # half baths 1
- # total bathrooms 3.0
- # of above grade bedrooms 3
- Subdivision Magrath heights
- Directions 2216374
- Lot size (acres) 0.0
- Building size 1518
- Listing # E4448183
- Property sub type Single family residence
- Status Active
- Den 2.15m X 3.26m
Level: Lower - Living room 4.3m X 4.47m
Level: Main - Dining room 4.16m X 2.32m
Level: Main - Kitchen 4.45m X 3.14m
Level: Main - Primary bedroom 4.28m X 3.5m
Level: Upper - 2nd bedroom 2.86m X 3.47m
Level: Upper - 3rd bedroom 2.89m X 3.61m
Level: Upper
- Listing source url Https://www.realtor.ca/real-estate/28617207/7506-may-cm-nw-edmonton-magrath-heights
- Listing type identifier Idx

$-757
/ Month




