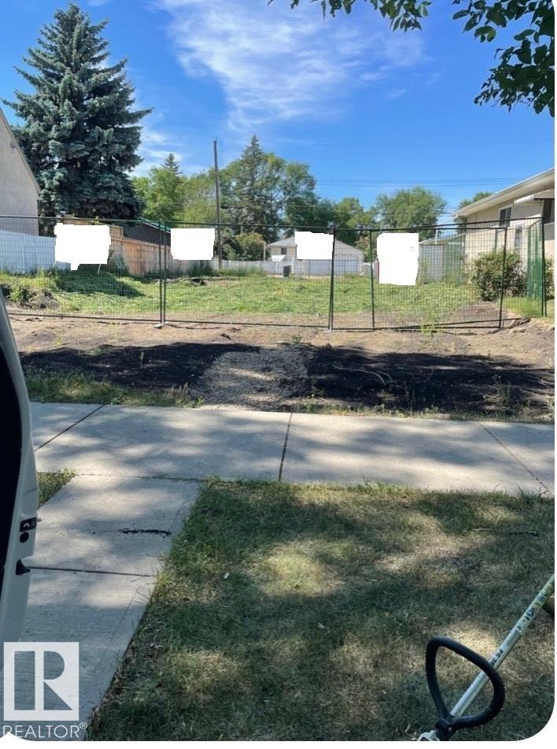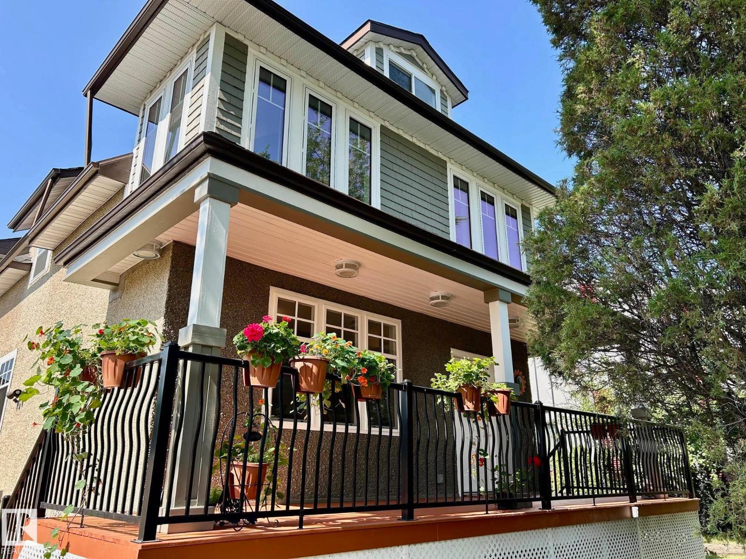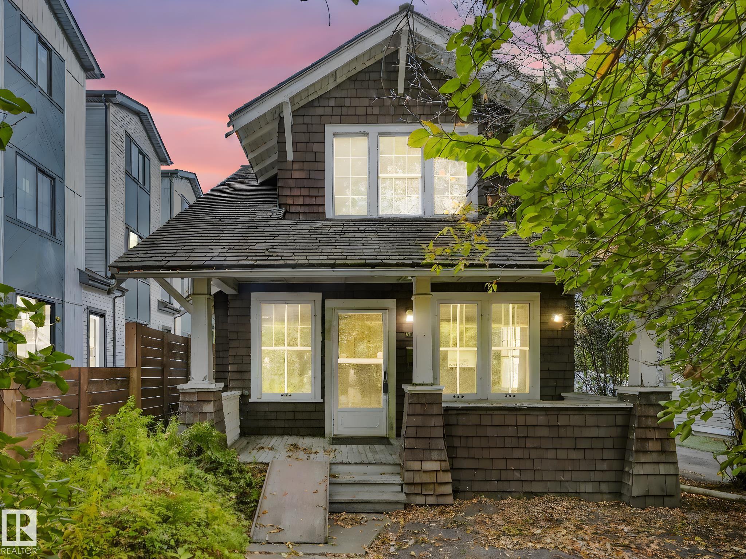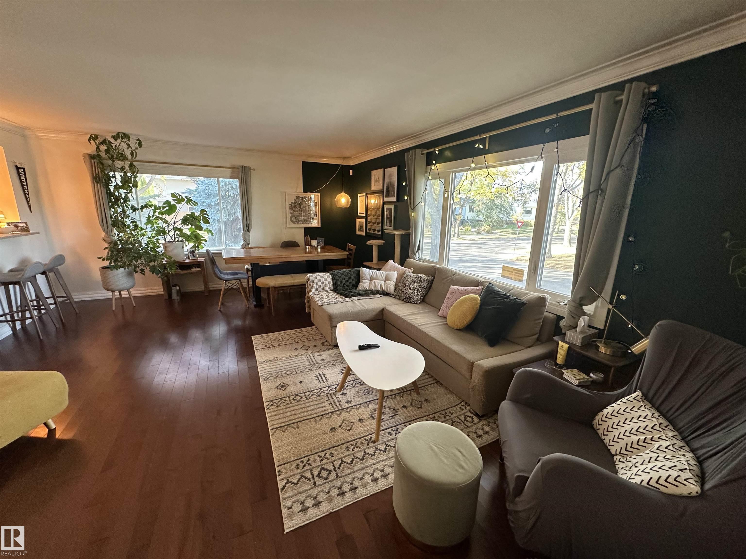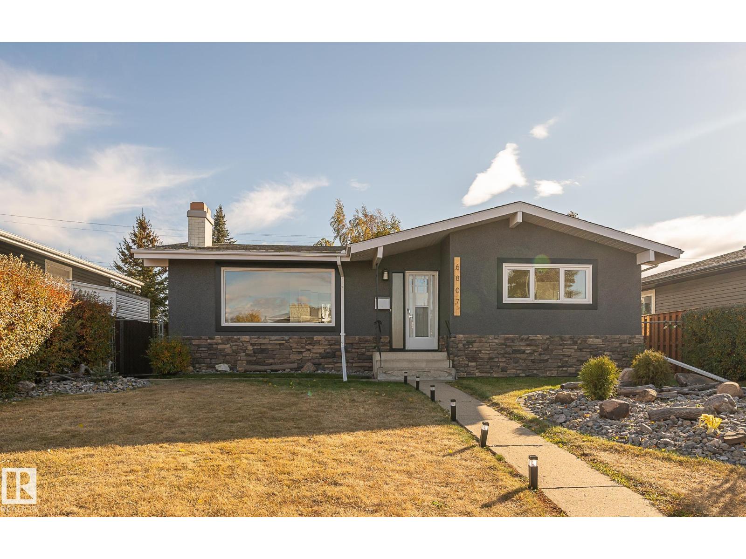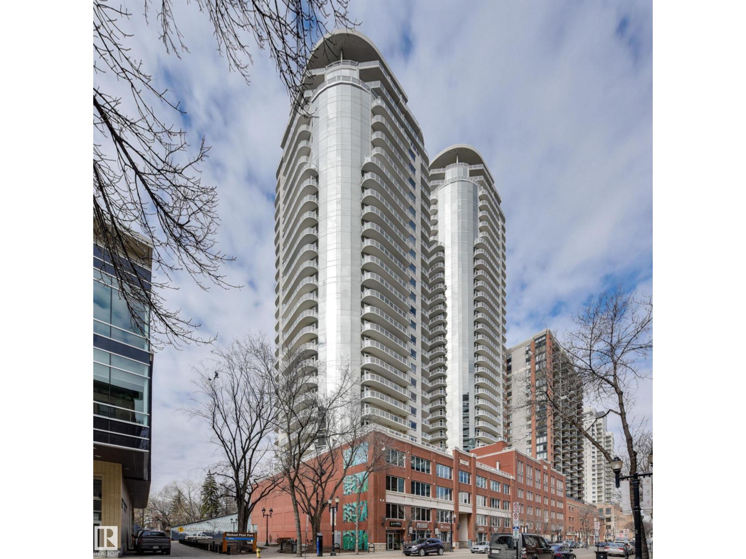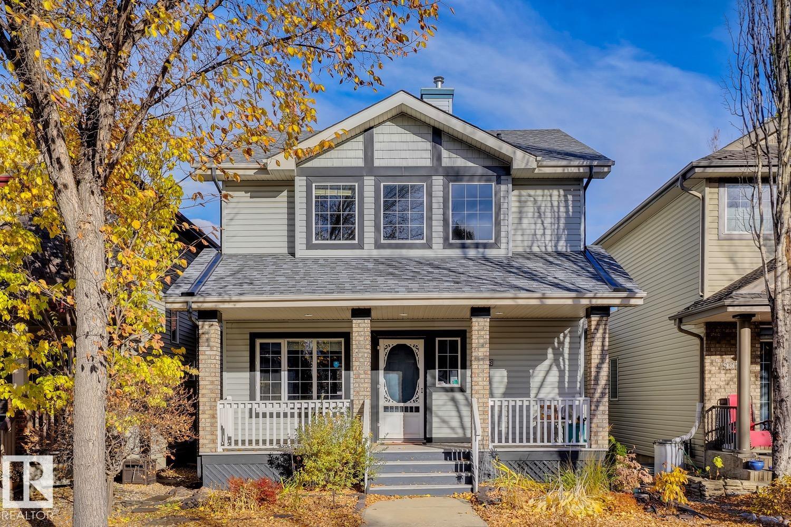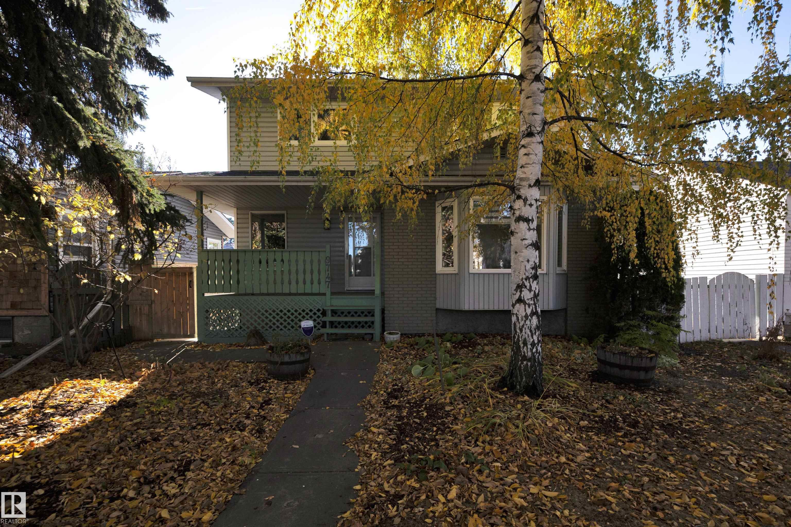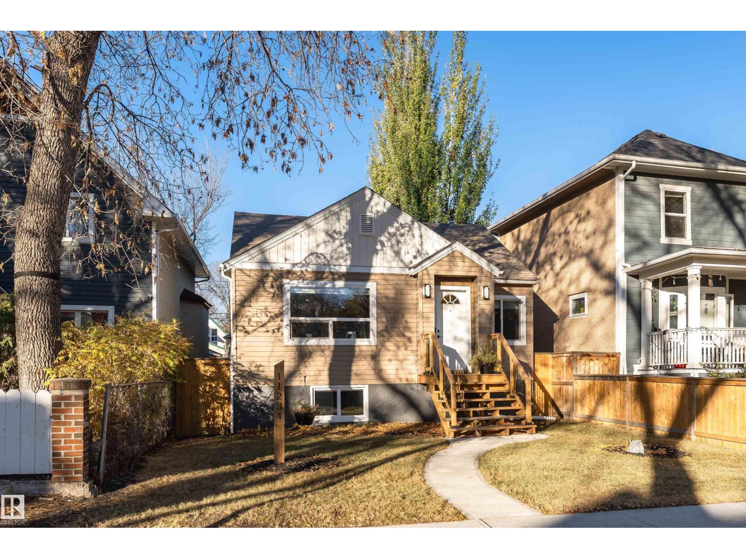- Houseful
- AB
- Edmonton
- Forest Heights
- 7509 Rowland Rd NW
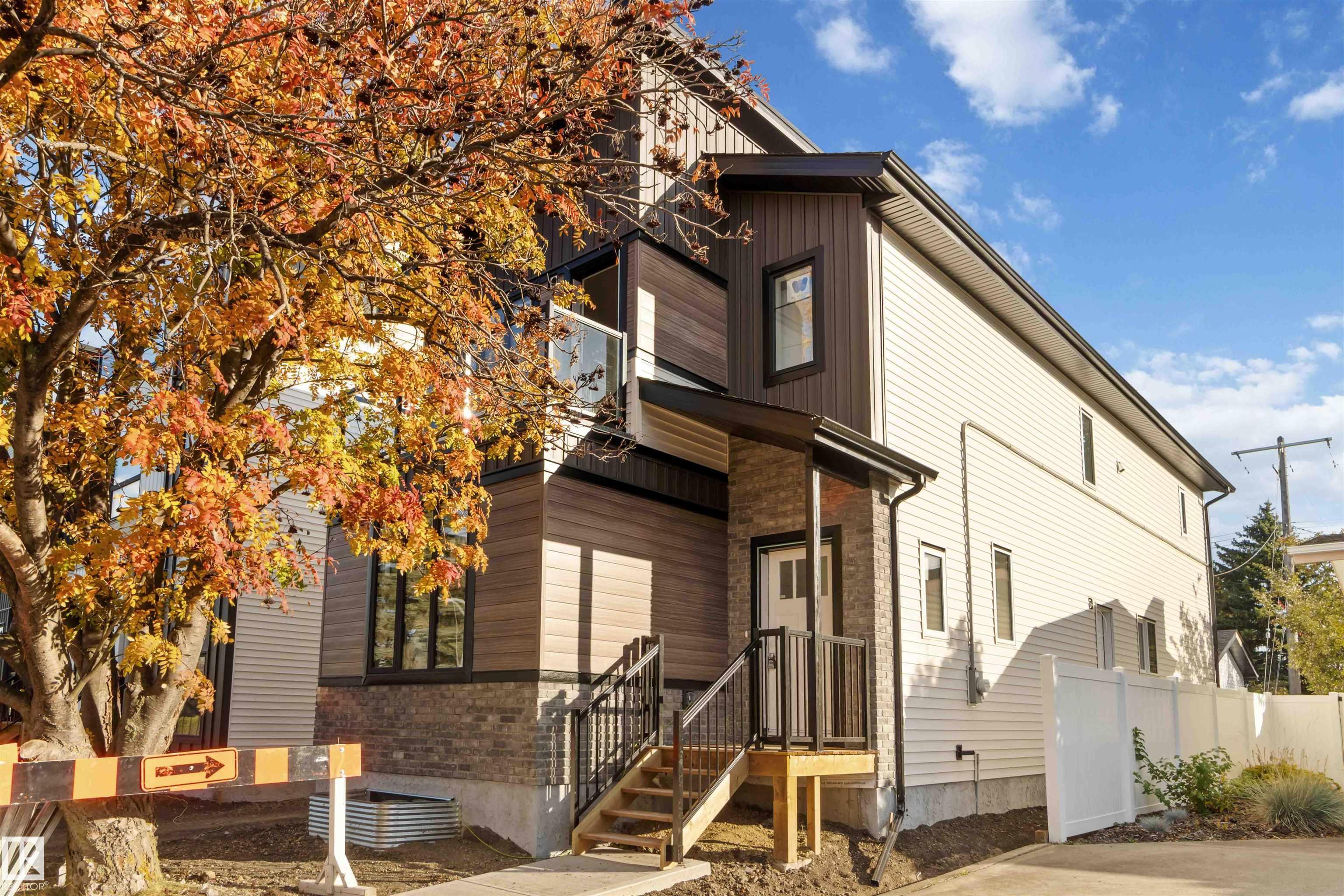
Highlights
Description
- Home value ($/Sqft)$421/Sqft
- Time on Housefulnew 11 hours
- Property typeResidential
- Style2 storey
- Neighbourhood
- Median school Score
- Year built2025
- Mortgage payment
Completion Date: November 20, 2025 Experience luxury living in one of Edmonton’s most sought-after communities Forest Heights! Located on the quiet and picturesque Rowland Road. This 2,020 sq. ft. custom-built home offers a perfect blend of elegance, comfort, huge bedroom sizing and modern design in an unbeatable location. The main floor showcases high-end finishes, a spacious kitchen with an oversized island, and a dedicated office with glass doors. Basement has a side entry and 3 windows Upstairs, you’ll find two generously sized bedrooms, including a second bedroom with a walk-in closet, and a stunning primary suite featuring a large walk-in closet, a spa-inspired ensuite, and a private balcony with breathtaking views of downtown Edmonton and the River Valley. This is a rare opportunity to own a brand-new home in an established, tree-lined neighbourhood — just minutes from downtown, the river trails, and top-rated schools.
Home overview
- Heat type Forced air-1, natural gas
- Foundation Concrete perimeter
- Roof Asphalt shingles
- Exterior features Back lane, fenced, playground nearby, public transportation, ravine view, river valley view, river view, schools, shopping nearby, view city
- # parking spaces 2
- Has garage (y/n) Yes
- Parking desc Double garage detached
- # full baths 2
- # half baths 1
- # total bathrooms 3.0
- # of above grade bedrooms 3
- Flooring Carpet, vinyl plank
- Appliances Garage control, garage opener, builder appliance credit
- Interior features Ensuite bathroom
- Community features Ceiling 9 ft., hot water instant, green building, 9 ft. basement ceiling
- Area Edmonton
- Zoning description Zone 19
- High school Hardisty junior high
- Middle school Forest heights school
- Lot desc Rectangular
- Basement information Full, unfinished
- Building size 2021
- Mls® # E4462878
- Property sub type Single family residence
- Status Active
- Bedroom 2 36.1m X 42.6m
- Master room 42.6m X 47.6m
- Bedroom 3 39.4m X 36.1m
- Living room Level: Main
- Dining room Level: Main
- Listing type identifier Idx

$-2,267
/ Month



