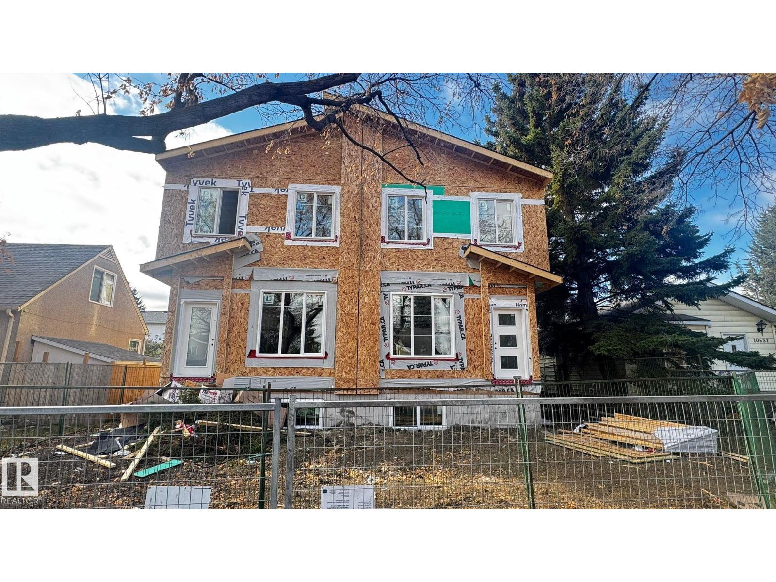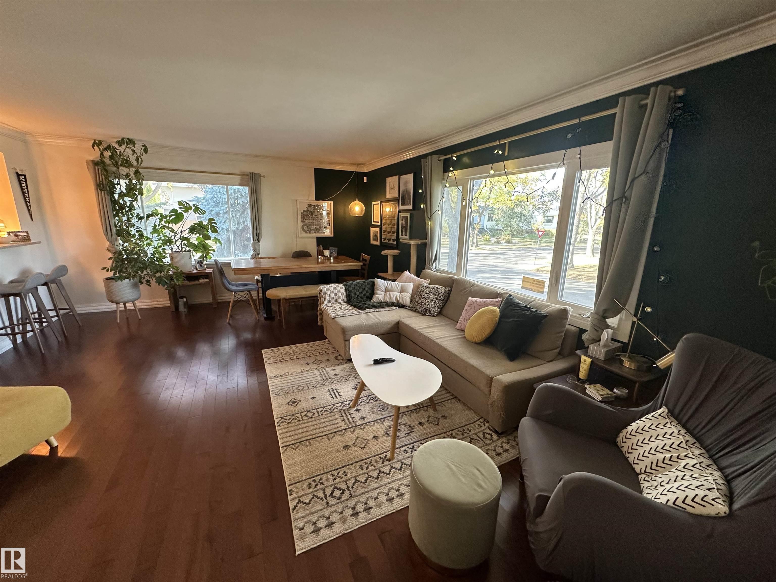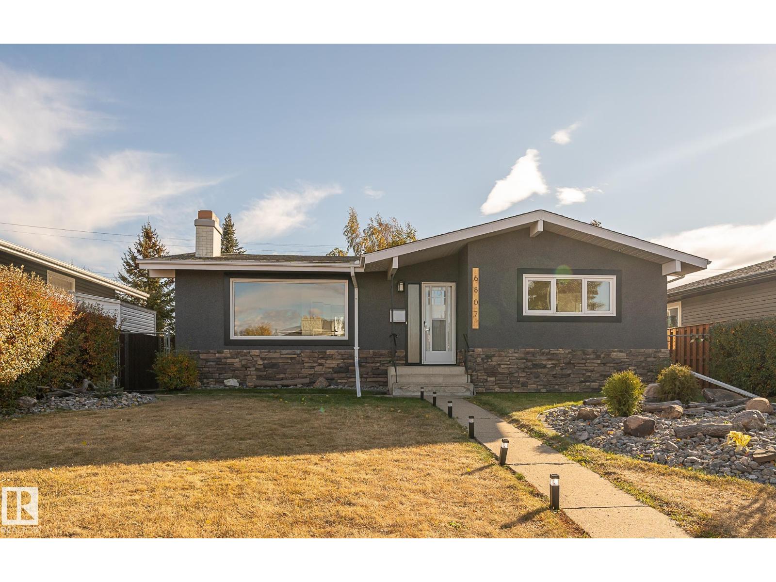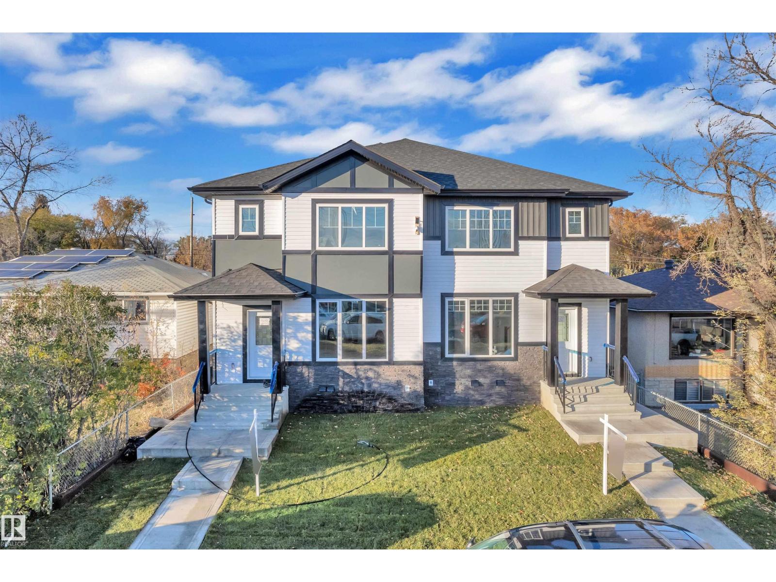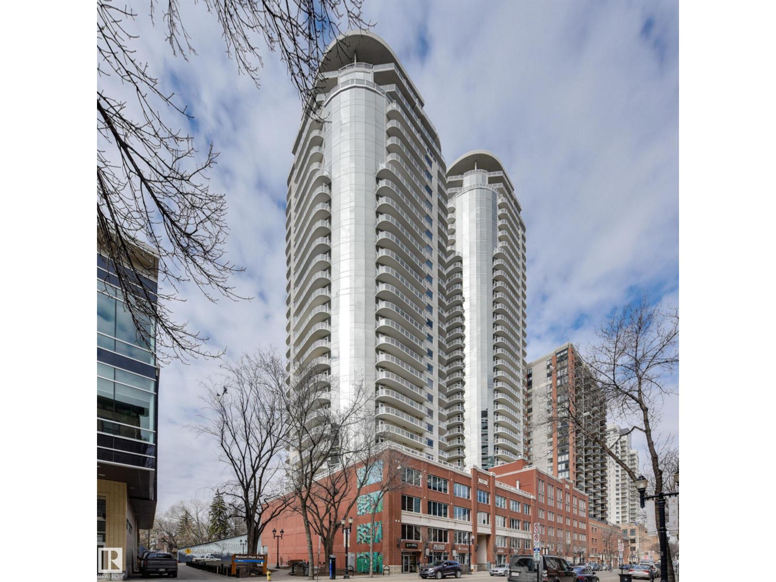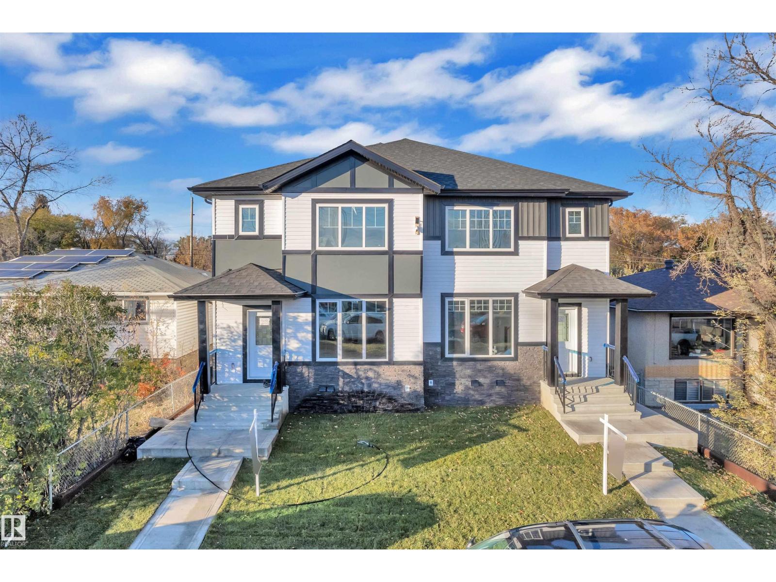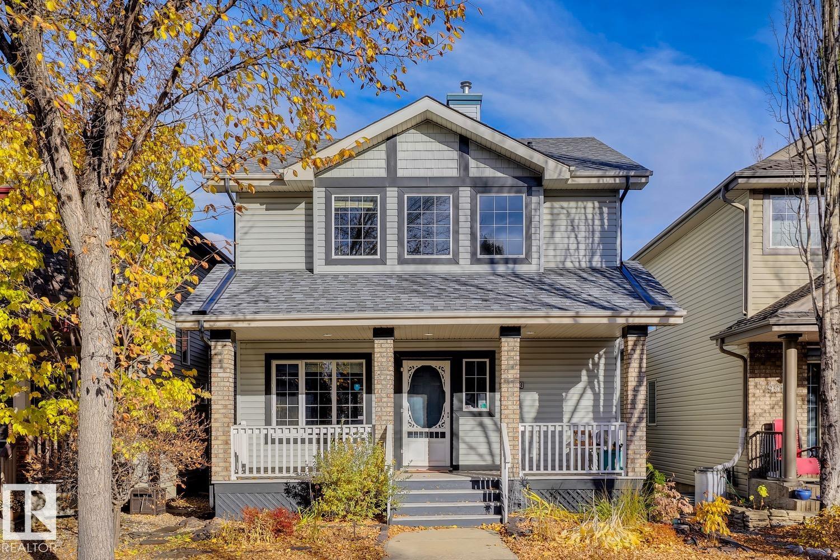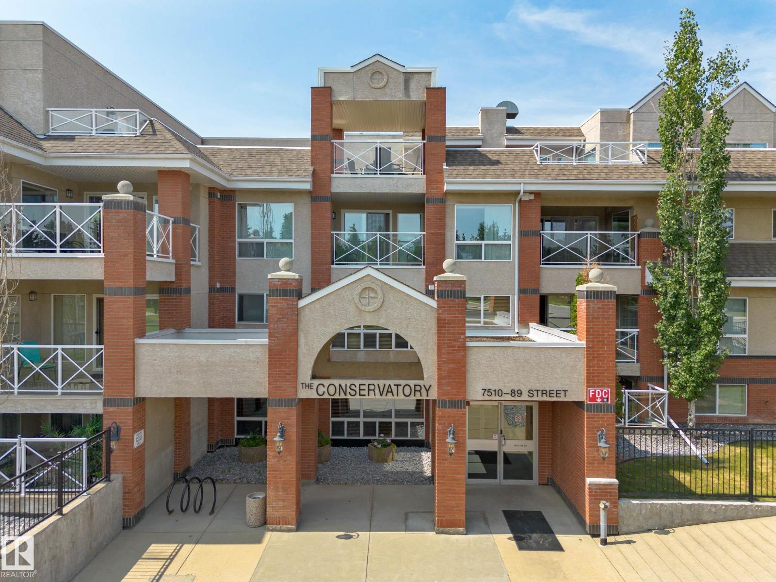
7510 89 Street Northwest #302
7510 89 Street Northwest #302
Highlights
Description
- Home value ($/Sqft)$289/Sqft
- Time on Houseful49 days
- Property typeSingle family
- Neighbourhood
- Median school Score
- Lot size1,424 Sqft
- Year built2005
- Mortgage payment
Embraced by the natural beauty of Mill Creek Ravine, this bright and spacious 2 bed (or 1 bed & den), 2 bath apartment-style condo at The Conservatory offers a truly unique living experience. Bathed in natural light from expansive windows, the open-concept floor plan is welcoming, versatile, and functional — featuring a large kitchen with a raised island, ample cabinetry, lots of counter space and a spacious pantry. Recent updates include a brand new microwave hood fan and dishwasher, plus fresh paint throughout — making this home completely move-in ready. This well-managed 18+ building offers more than just a home — it’s a lifestyle. Residents enjoy heated underground parking with a storage cage, a fitness room, social lounge, quiet library, and a rooftop terrace with panoramic views of the city skyline. Step outside and find yourself surrounded by trees, scenic trails, and the peaceful beauty of Mill Creek Ravine.If you're seeking calm, community, convenience and a wonderful home, this is a must to see. (id:63267)
Home overview
- Heat type Heat pump
- # parking spaces 2
- Has garage (y/n) Yes
- # full baths 2
- # total bathrooms 2.0
- # of above grade bedrooms 2
- Subdivision Avonmore
- Directions 1738828
- Lot dimensions 132.3
- Lot size (acres) 0.032690883
- Building size 1277
- Listing # E4455631
- Property sub type Single family residence
- Status Active
- Dining room 4.35m X 4.56m
Level: Main - 2nd bedroom 3.49m X 5.23m
Level: Main - Living room 3.29m X 5.77m
Level: Main - Laundry 3.08m X 2.41m
Level: Main - Primary bedroom 3.51m X 6.99m
Level: Main - Kitchen 3.29m X 5.77m
Level: Main
- Listing source url Https://www.realtor.ca/real-estate/28799304/302-7510-89-st-nw-edmonton-avonmore
- Listing type identifier Idx

$-254
/ Month






