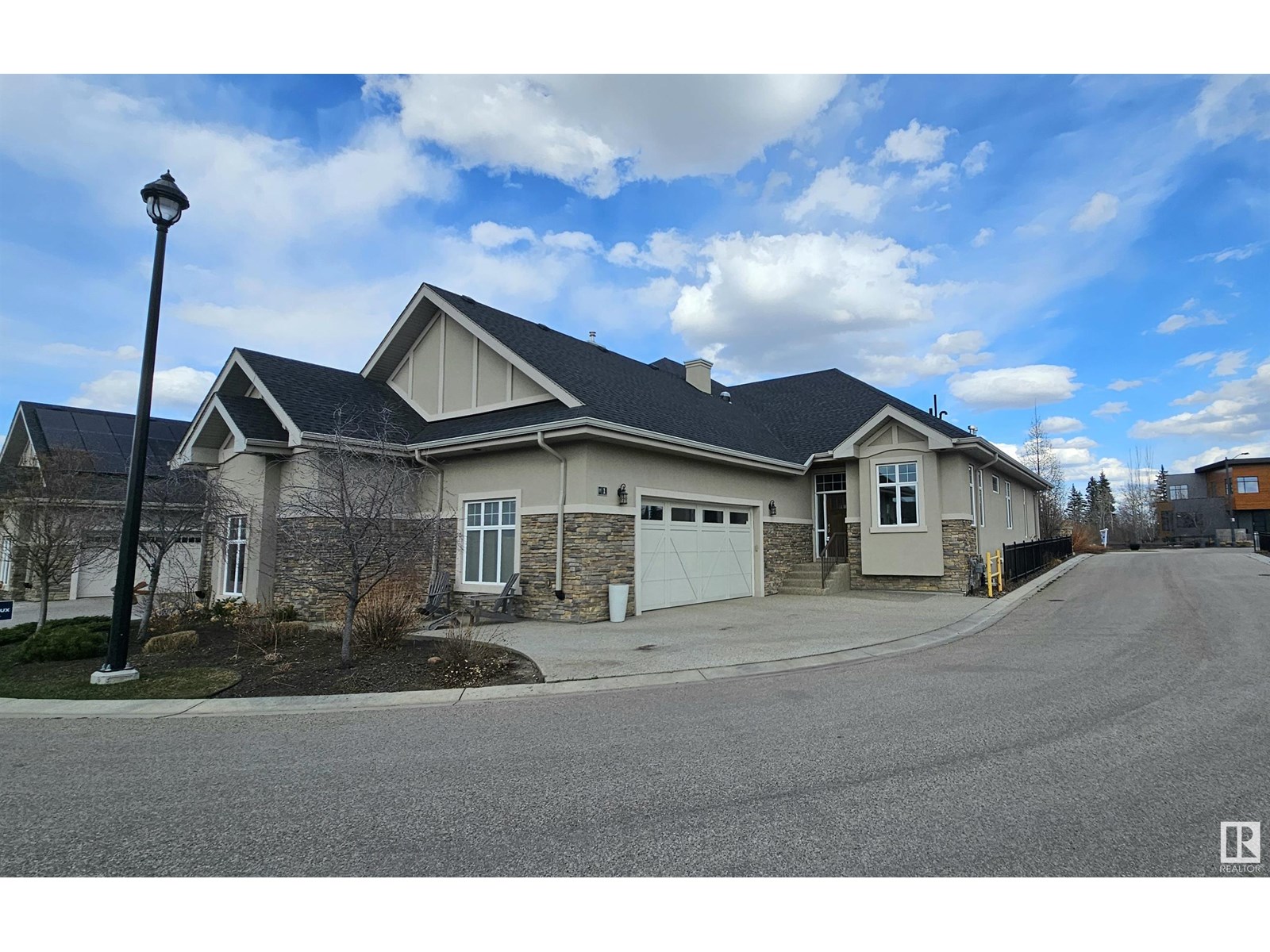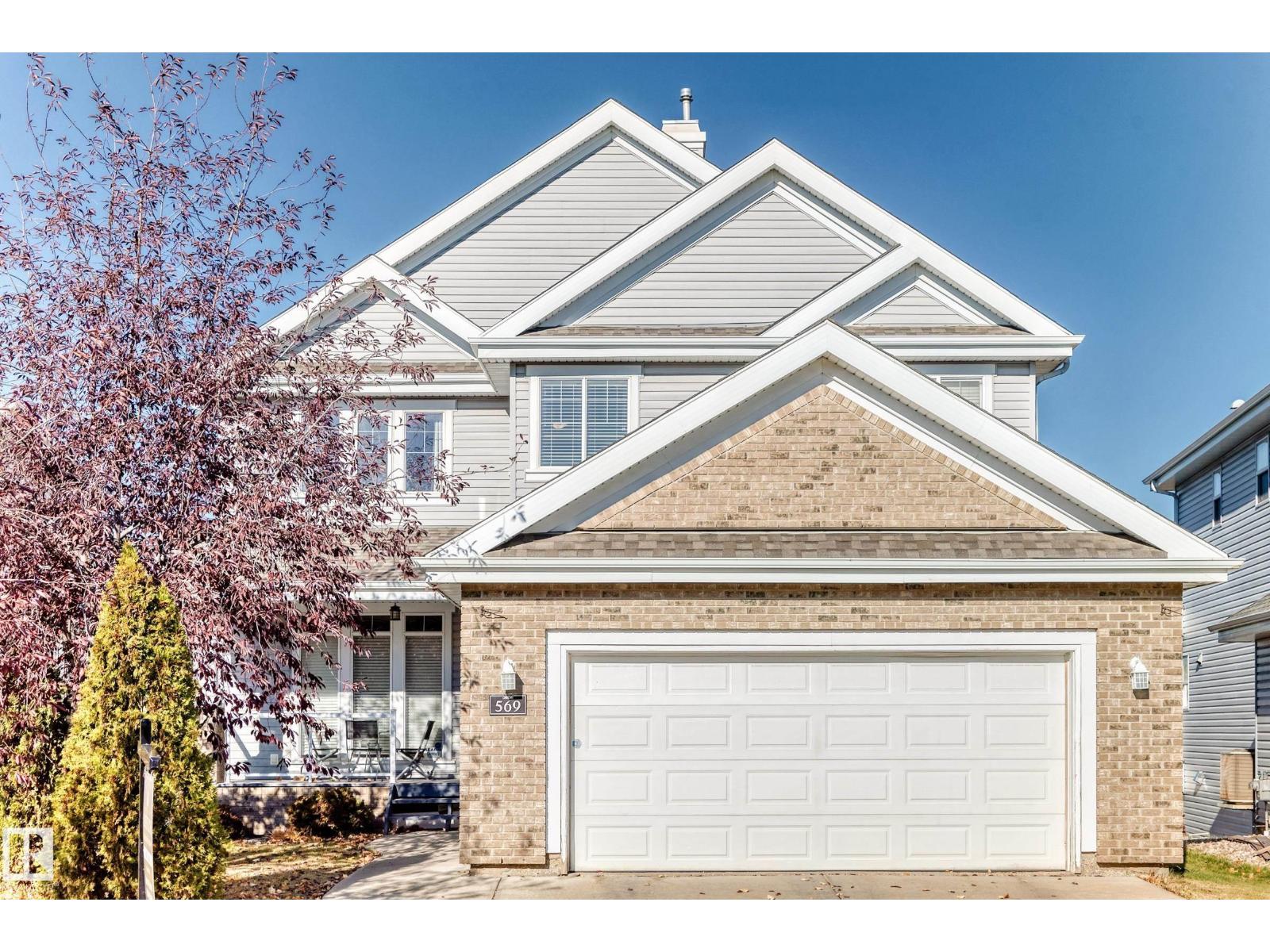- Houseful
- AB
- Edmonton
- Magrath Heights
- 7570 May Common Northwest #unit 1

7570 May Common Northwest #unit 1
7570 May Common Northwest #unit 1
Highlights
Description
- Home value ($/Sqft)$529/Sqft
- Time on Houseful84 days
- Property typeSingle family
- StyleBungalow
- Neighbourhood
- Median school Score
- Year built2013
- Mortgage payment
Highly sought after Cascades of Larch Park, backing ravine & fronting walking trails, ponds & park. Fully finished bungalow, offering approx 3300sf of living space w/3 living areas, 3 bedrooms +2 flex rooms. Gleaming hardwood greets you through an open floorplan & rays of natural light. This executive home features 9' ceilings, wainscoting, built-in speakers, upgraded mechanicals & in mint condition. Sunny west facing den is perfect for a home office/library. Great room highlights a stone surround fireplace & provides direct access to balcony/ravine views. Bright kitchen is equipped w/plenty of storage space, white maple shaker cabinets, S/S upgraded appliances, granite counters & walkthrough pantry. Spacious dining nook can accommodate extended dining. Large primary bedroom w/ample windows, 5pc ensuite & dressing room. Dual seating areas on recreation level, wet bar, gym/flex room, 2 bedrooms, 3pc bath is perfect for extended guest stays. Privately located, surrounded by nature & well maintained complex. (id:63267)
Home overview
- Heat type In floor heating
- # total stories 1
- Fencing Fence
- # parking spaces 3
- Has garage (y/n) Yes
- # full baths 2
- # half baths 1
- # total bathrooms 3.0
- # of above grade bedrooms 3
- Subdivision Magrath heights
- Directions 1594492
- Lot size (acres) 0.0
- Building size 1700
- Listing # E4450085
- Property sub type Single family residence
- Status Active
- 3rd bedroom 3.64m X 3.3m
Level: Basement - Games room 4.27m X 4.51m
Level: Basement - 2nd bedroom 4.09m X 3.43m
Level: Basement - Recreational room 5.4m X 4.41m
Level: Basement - Primary bedroom 4m X 4.64m
Level: Main - Den 3.72m X 2.89m
Level: Main - Living room 3.56m X 4.7m
Level: Main - Kitchen 3.16m X 4.64m
Level: Main - Breakfast room 4.5m X 2.45m
Level: Main
- Listing source url Https://www.realtor.ca/real-estate/28662279/1-7570-may-cm-nw-edmonton-magrath-heights
- Listing type identifier Idx

$-2,073
/ Month












