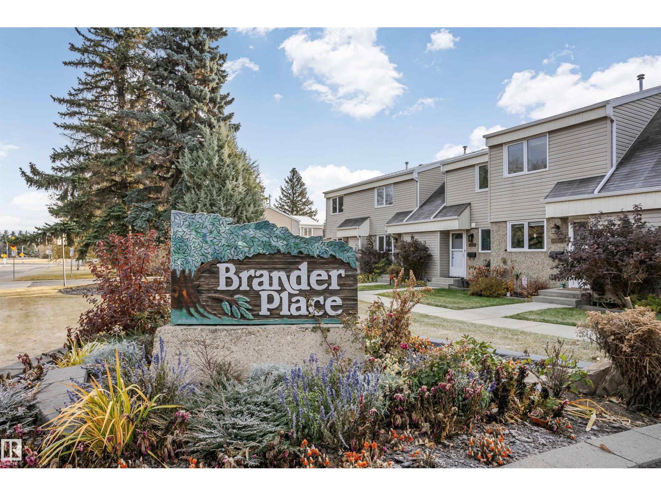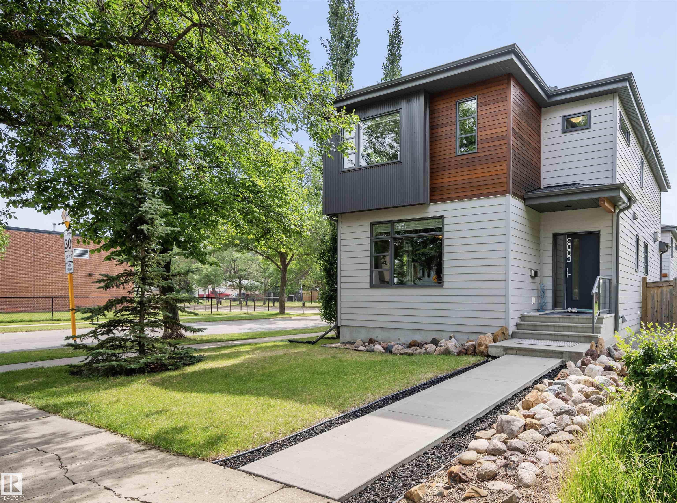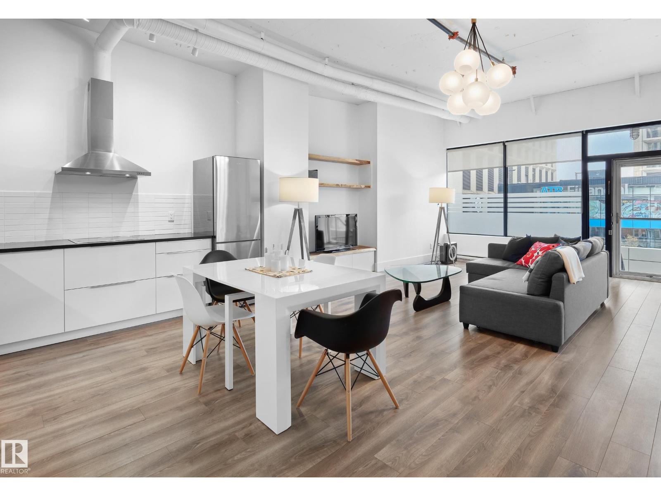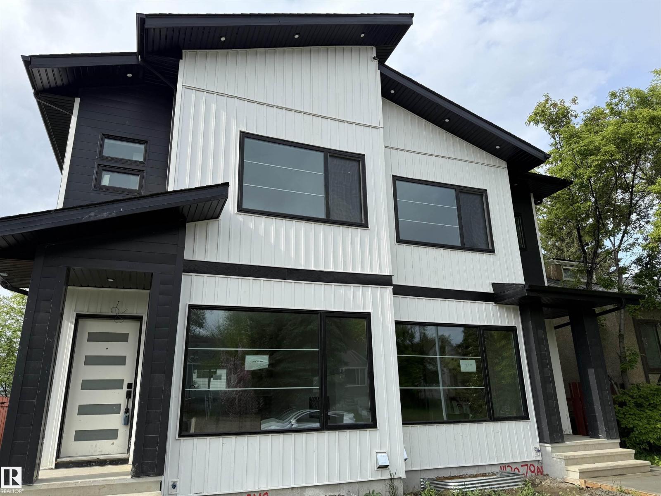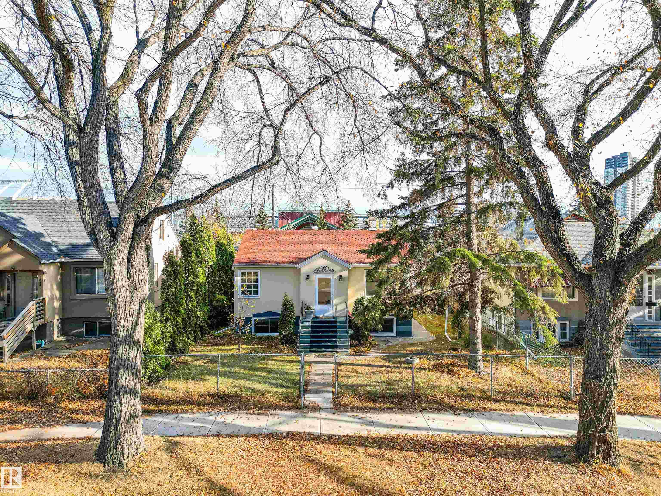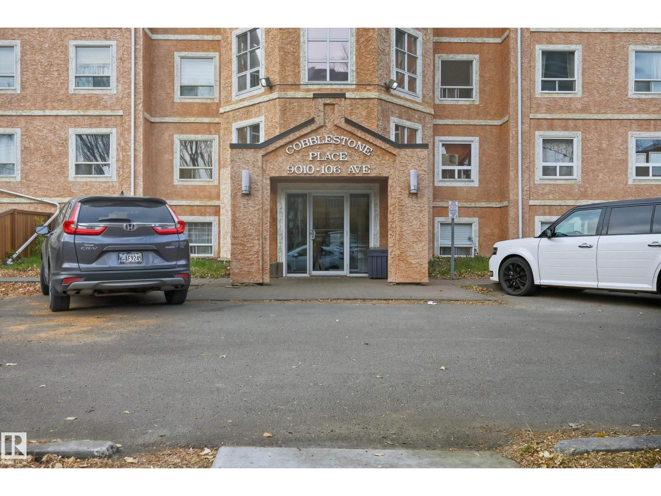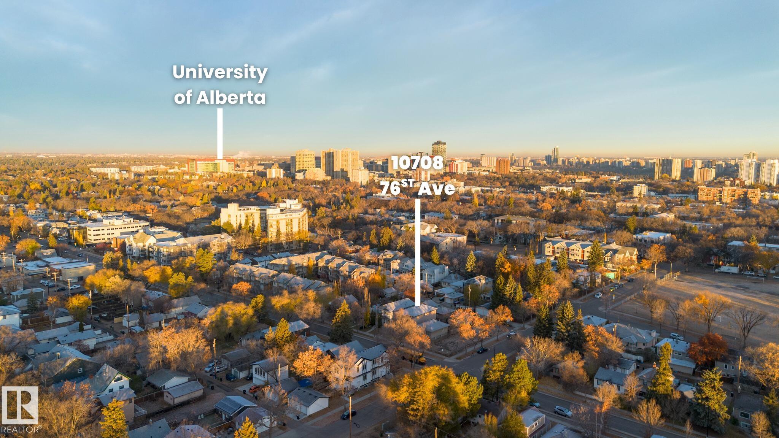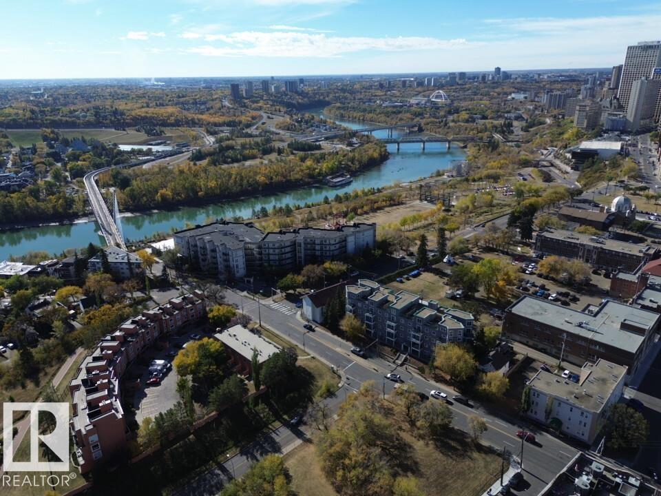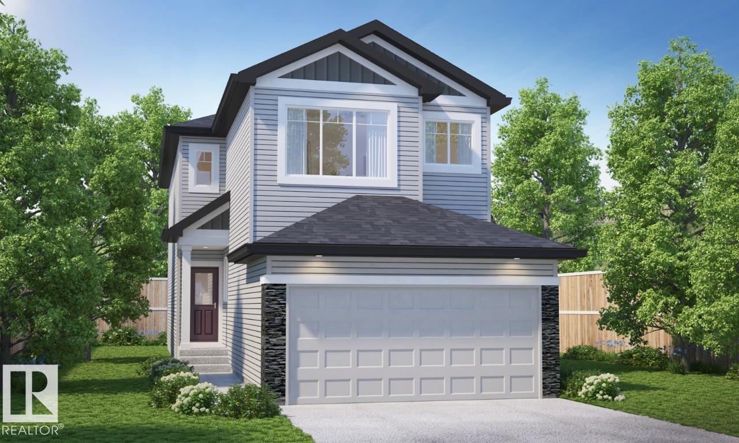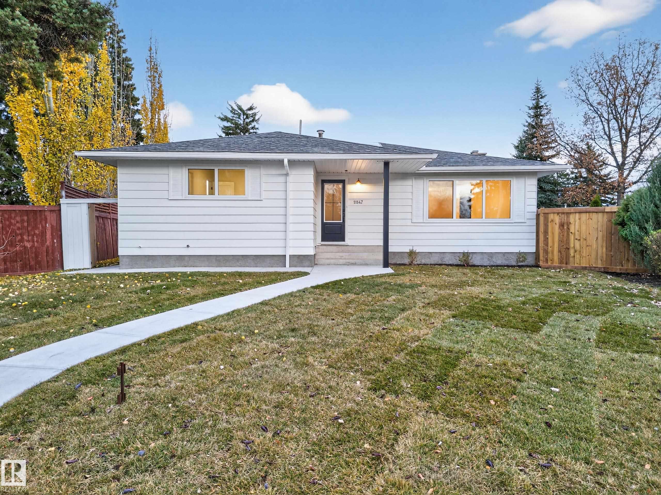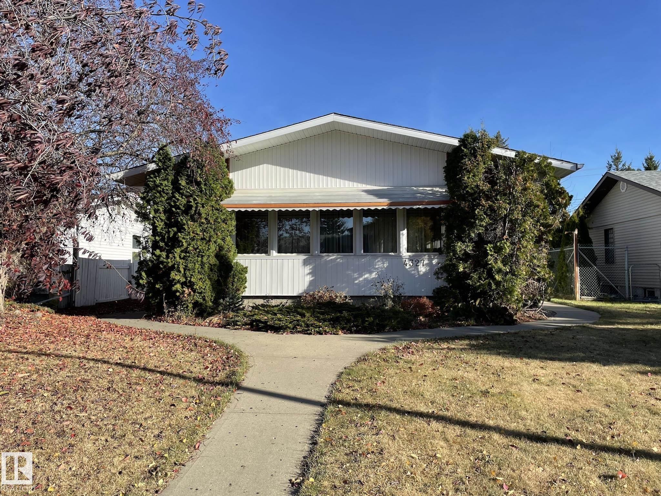- Houseful
- AB
- Edmonton
- Queen Alexandra
- 76 Av Nw Unit 10428 Ave
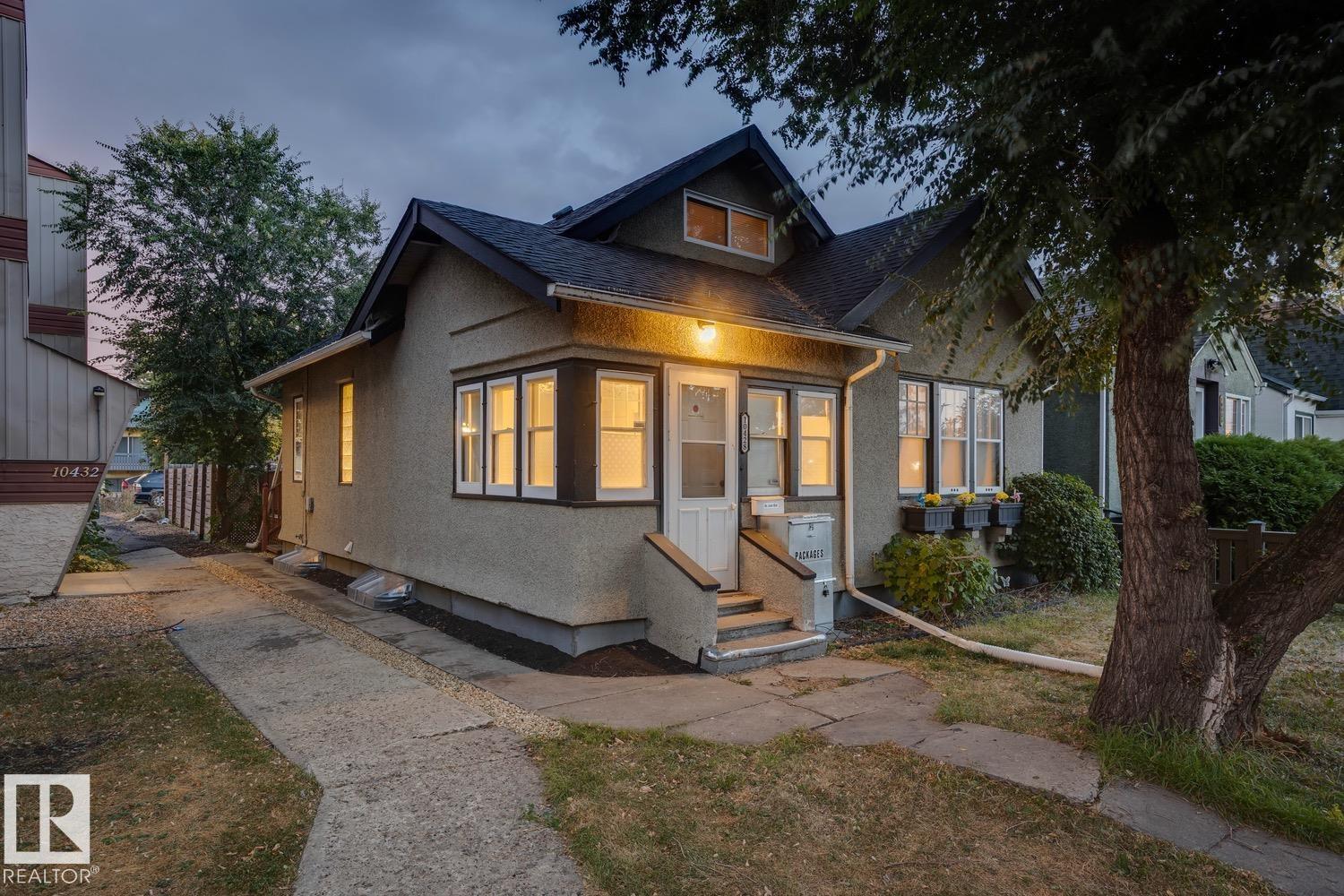
Highlights
Description
- Home value ($/Sqft)$375/Sqft
- Time on Houseful28 days
- Property typeResidential
- StyleBungalow
- Neighbourhood
- Median school Score
- Year built1921
- Mortgage payment
Beauty bungalow in Queen Alexandra! This 1026 sq ft home offers 3 bedrooms, 1 bath, and thoughtful upgrades throughout. Ideally located near Whyte Ave with quick access to the university, river valley, and downtown. Inside, a spacious entry opens to a sunny living room with hardwood floors and a vintage fireplace. The dining area is great for entertaining, and the renovated kitchen features modern cabinetry and stainless-steel appliances. Two main-floor bedrooms suit kids, guests, or a home office, while the full attic creates a perfect primary retreat. The backyard offers mature gardens, a private deck, and a single detached garage. Recent updates—new yard grading for improved drainage, newer furnace, shingles, and basement windows—provide comfort and peace of mind. The unfinished basement is ready for your ideas or added storage.
Home overview
- Heat type Forced air-1, natural gas
- Foundation Concrete perimeter
- Roof Asphalt shingles
- Exterior features Landscaped, public transportation, schools, shopping nearby, see remarks
- Has garage (y/n) Yes
- Parking desc Rear drive access, single garage detached
- # full baths 1
- # total bathrooms 1.0
- # of above grade bedrooms 3
- Flooring Ceramic tile, hardwood, laminate flooring
- Appliances Dishwasher-built-in, dryer, oven-microwave, refrigerator, stove-electric, washer, window coverings
- Has fireplace (y/n) Yes
- Community features See remarks
- Area Edmonton
- Zoning description Zone 15
- Directions E012777
- Lot desc Other
- Basement information Full, unfinished
- Building size 1026
- Mls® # E4460943
- Property sub type Single family residence
- Status Active
- Virtual tour
- Bedroom 3 13.4m X 8.9m
- Other room 2 12.6m X 12.8m
- Bedroom 2 13.1m X 9.7m
- Kitchen room 7.7m X 9.3m
- Master room 13.6m X 23.3m
- Other room 1 10.1m X 8.2m
- Other room 3 13.9m X 30.7m
- Living room 13.8m X 10.8m
Level: Main - Dining room 11m X 10.1m
Level: Main
- Listing type identifier Idx

$-1,027
/ Month

