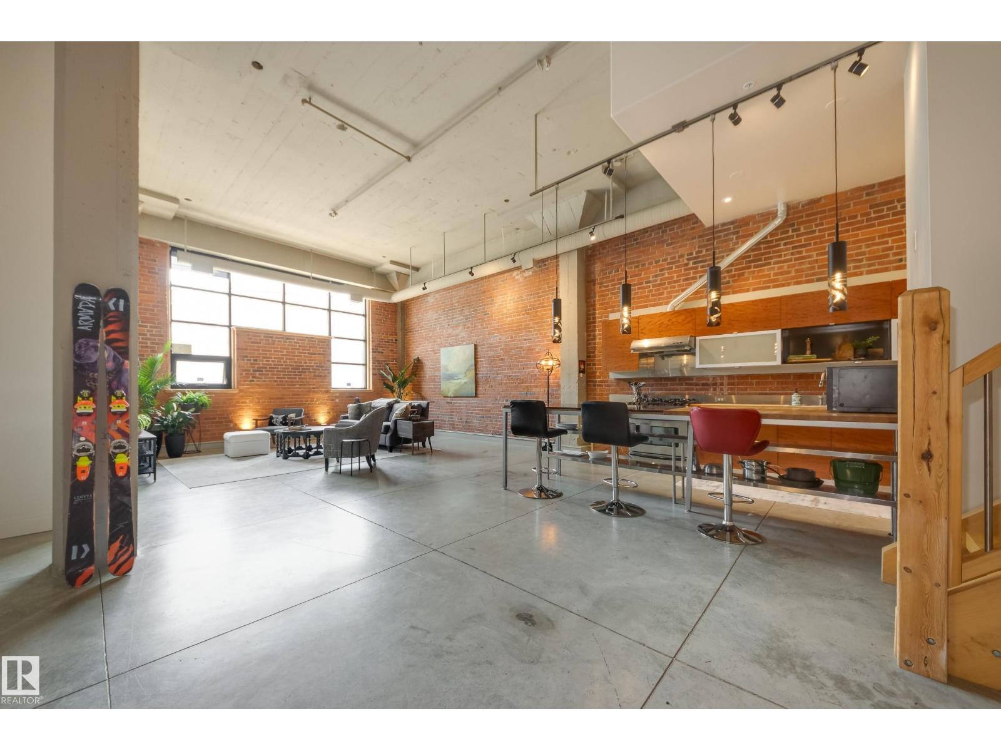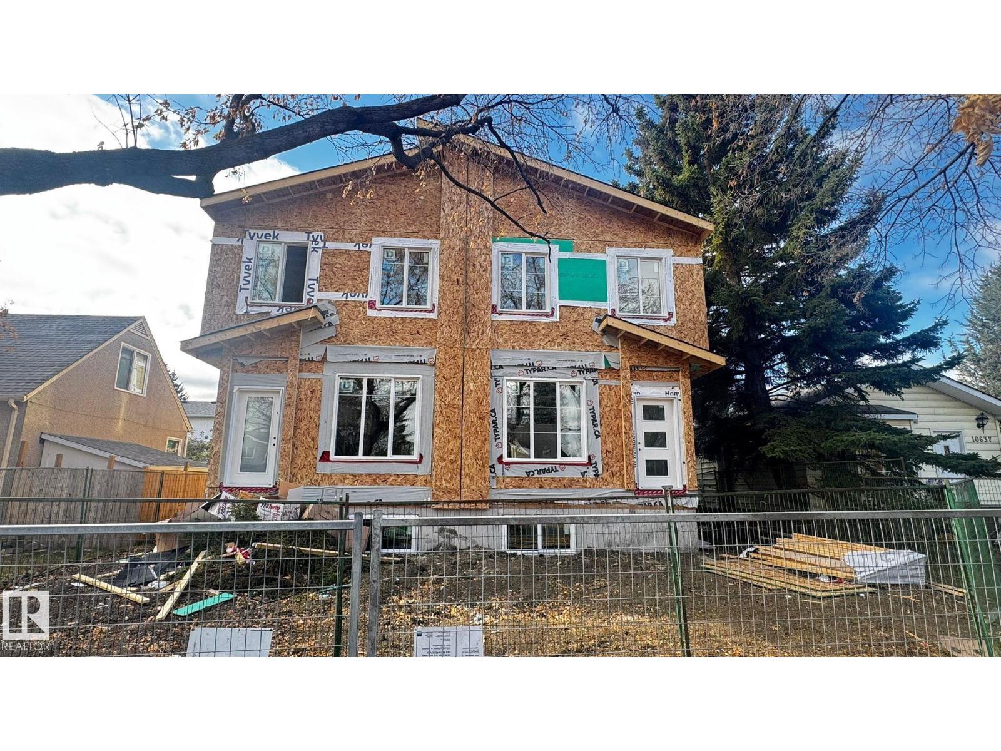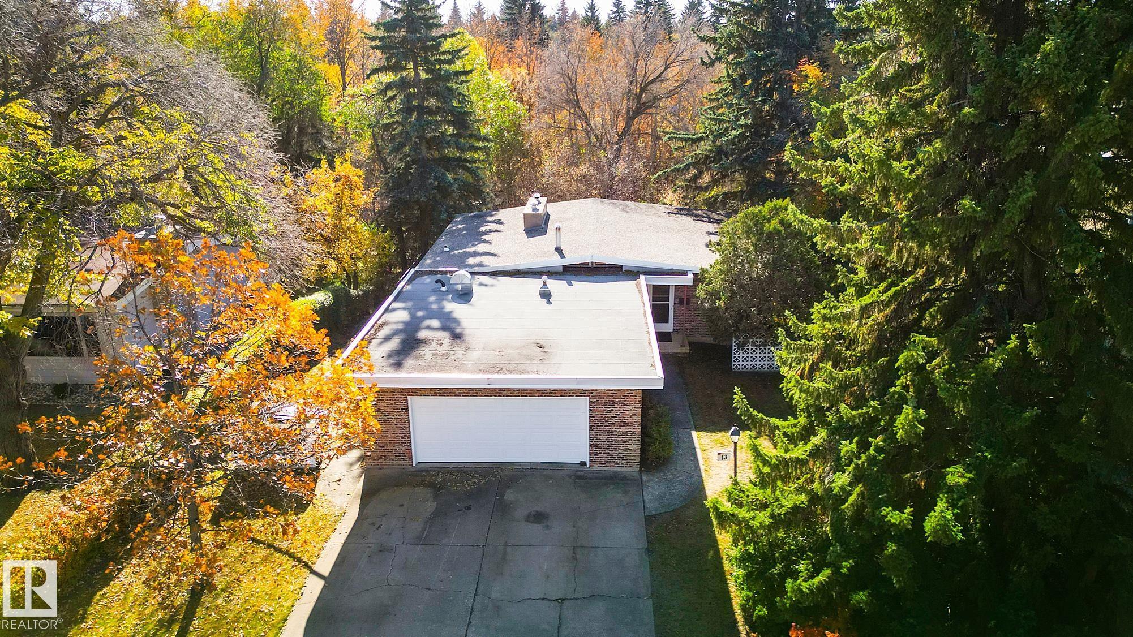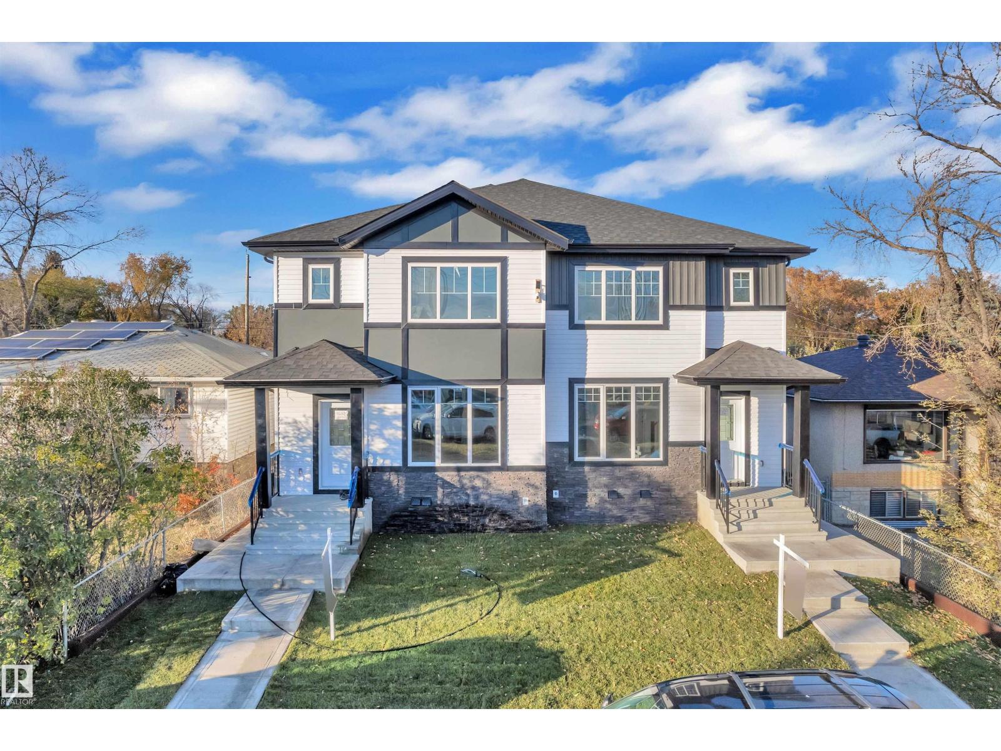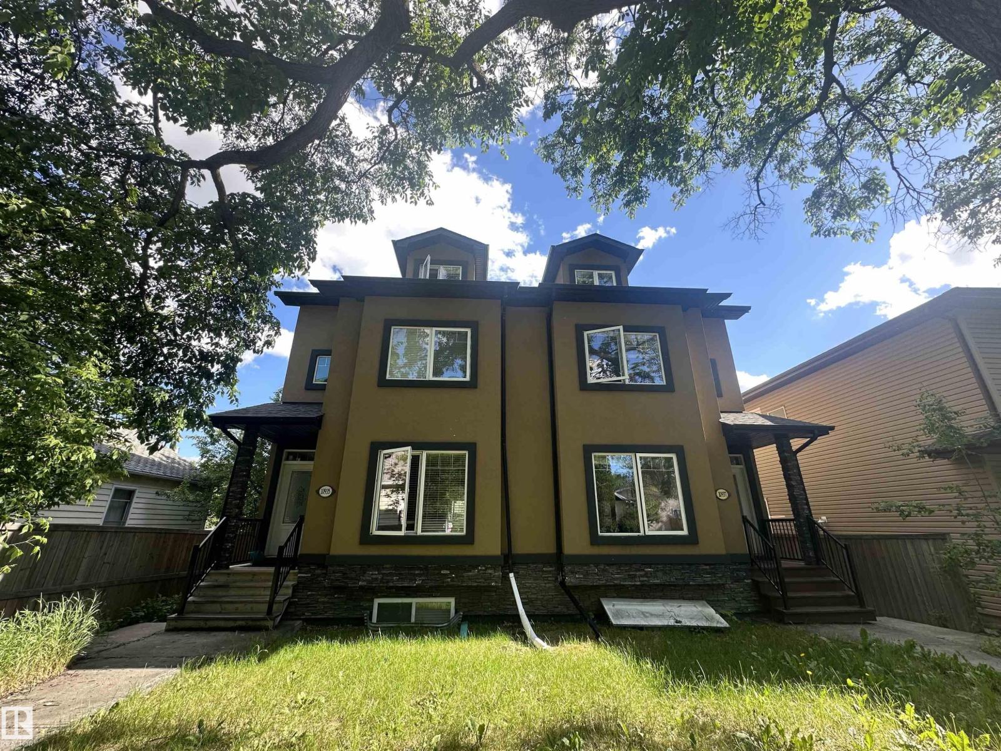
Highlights
Description
- Home value ($/Sqft)$347/Sqft
- Time on Houseful68 days
- Property typeSingle family
- Neighbourhood
- Median school Score
- Year built2014
- Mortgage payment
INVESTOR ALERT! Fantastic investment property in central Mckernan location! This fully finished 3 storey half duplex home boasts a total of 8 bedrooms, 6 full baths including 4 ensuites with a separate entrance to the basement, 3 fridges & TWO sets of washer/dryer. TWO huge primary bedrooms. Very functional floor plan with great use of space. Hardwood on all above grade levels & laminate flooring in basement - NO carpet. Main floor has a bedroom & a 3 pc bath. Gourmet HUGE kitchen boasts espresso cabinets, SS appliances, granite countertops and GAS stove. Upstairs has 3 bedrooms - all with its own ensuite. Fully finished basement has 3 more bedrooms & one 4 pc bath. Separate laundry and a kitchenette. Lots of storage space on the 3rd level & basement. Oversized double detached garage with a SOUTH facing backyard. Convenient location within walking distance to UofA, grocery stores, restaurants, bus stops & Mckernan/Belgravia LRT station.Easy commute to Downtown. Incredible property with tremendous return! (id:63267)
Home overview
- Heat type Forced air
- # total stories 3
- Fencing Fence
- # parking spaces 5
- Has garage (y/n) Yes
- # full baths 6
- # total bathrooms 6.0
- # of above grade bedrooms 8
- Subdivision Mckernan
- Directions 1933357
- Lot size (acres) 0.0
- Building size 2131
- Listing # E4452860
- Property sub type Single family residence
- Status Active
- Bedroom Measurements not available
Level: Basement - Additional bedroom Measurements not available
Level: Basement - 6th bedroom Measurements not available
Level: Basement - Dining room Measurements not available
Level: Main - Kitchen Measurements not available
Level: Main - 5th bedroom Measurements not available
Level: Main - Living room Measurements not available
Level: Main - Primary bedroom Measurements not available
Level: Upper - 4th bedroom Measurements not available
Level: Upper - 2nd bedroom Measurements not available
Level: Upper - 3rd bedroom Measurements not available
Level: Upper
- Listing source url Https://www.realtor.ca/real-estate/28731989/10935-76-av-nw-edmonton-mckernan
- Listing type identifier Idx

$-1,973
/ Month



