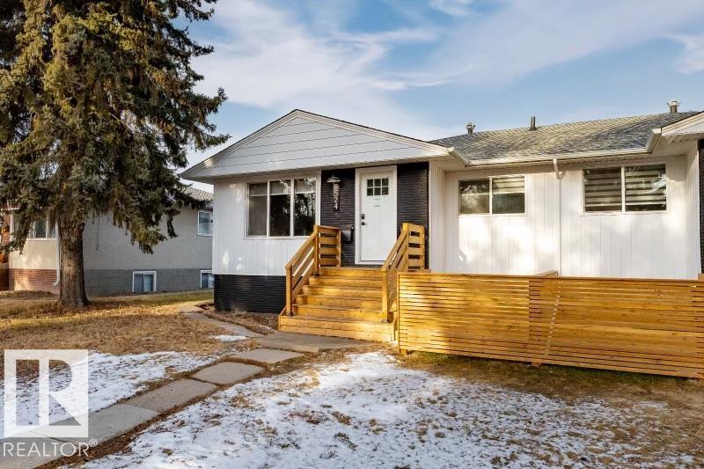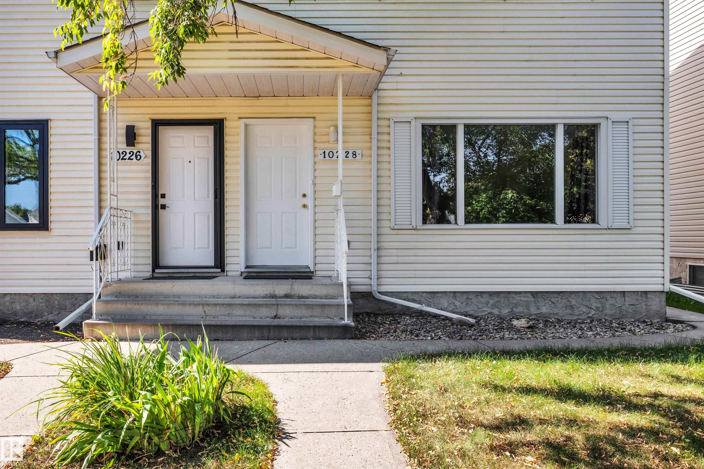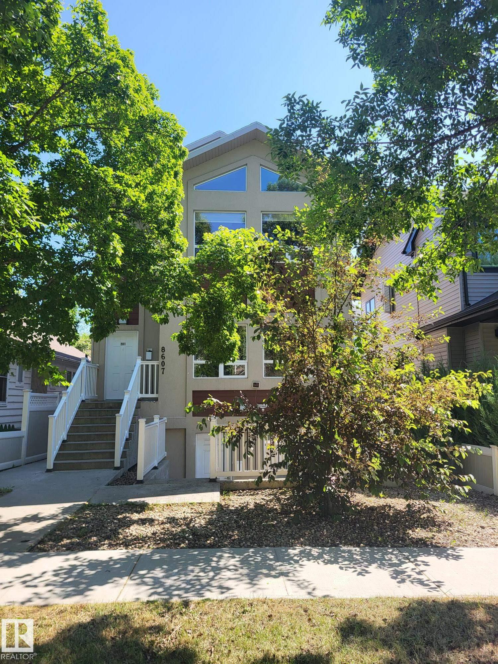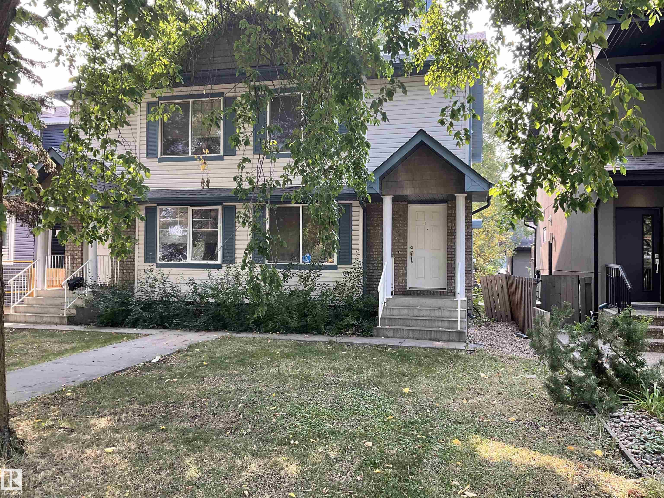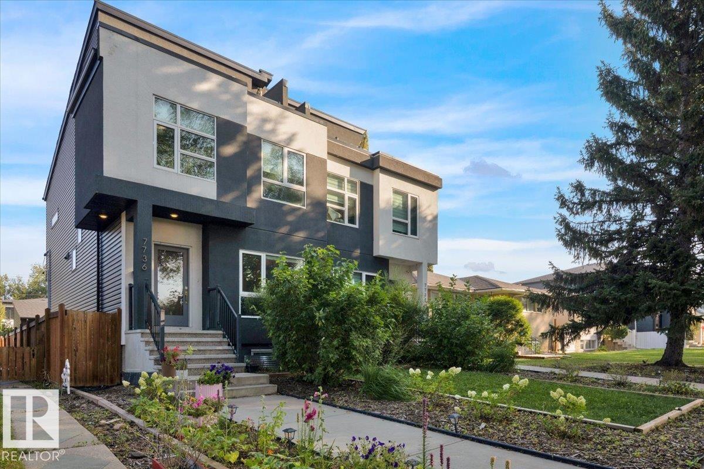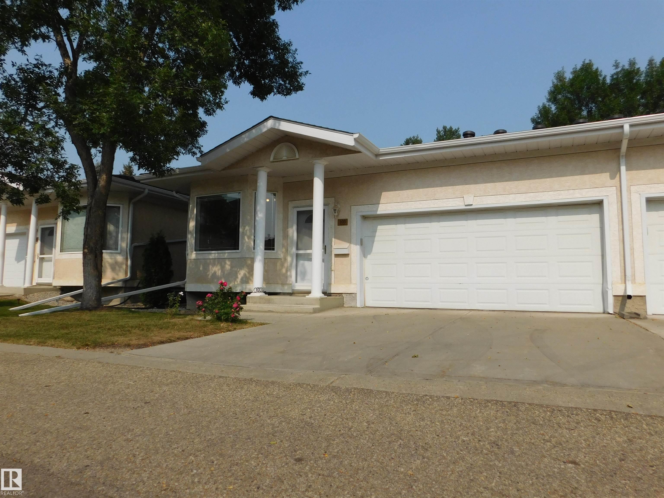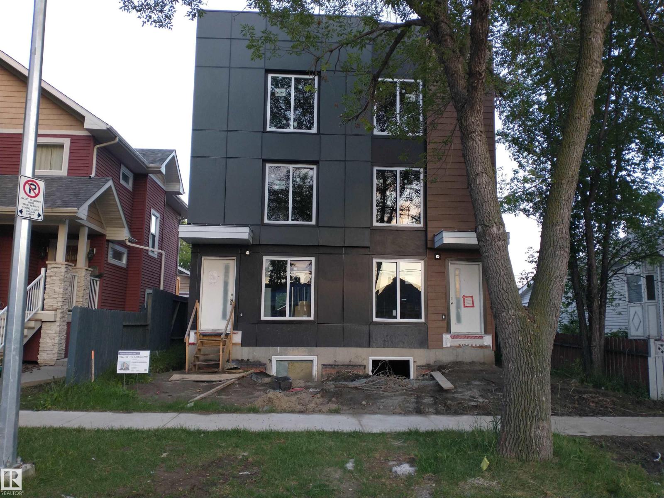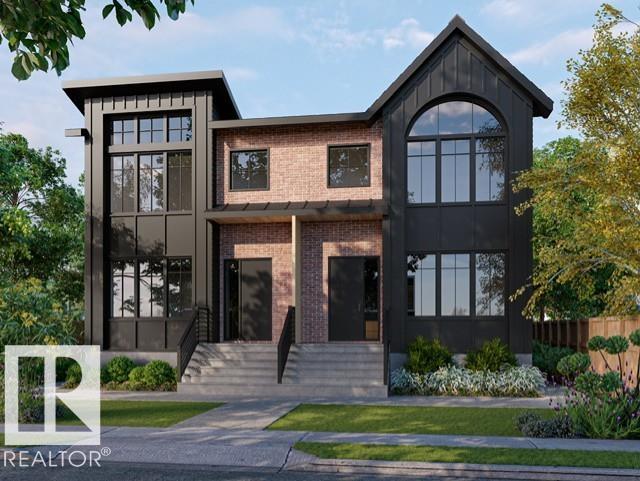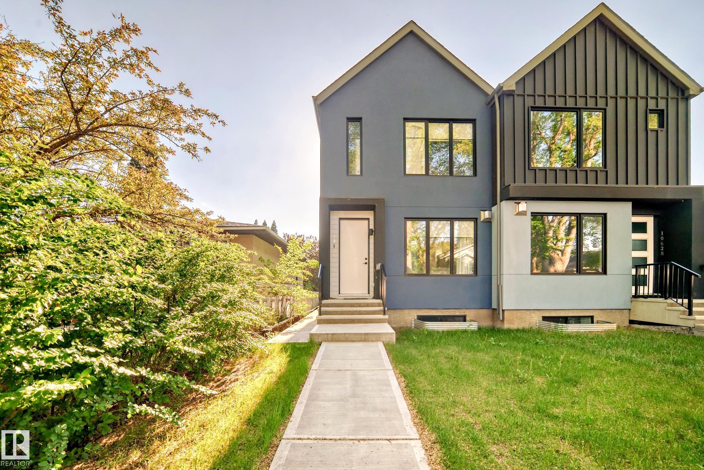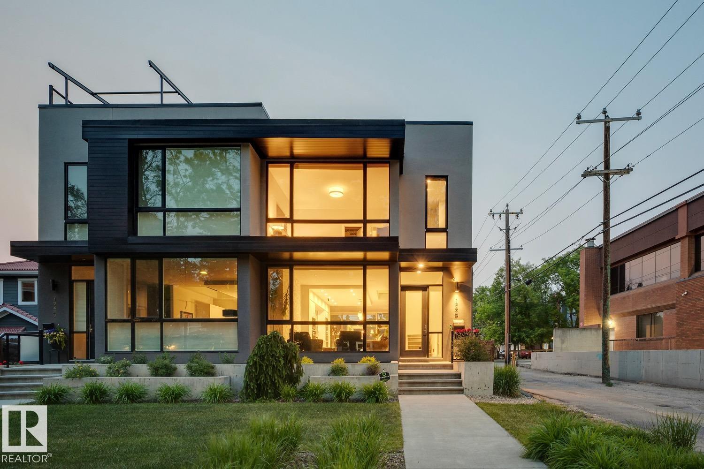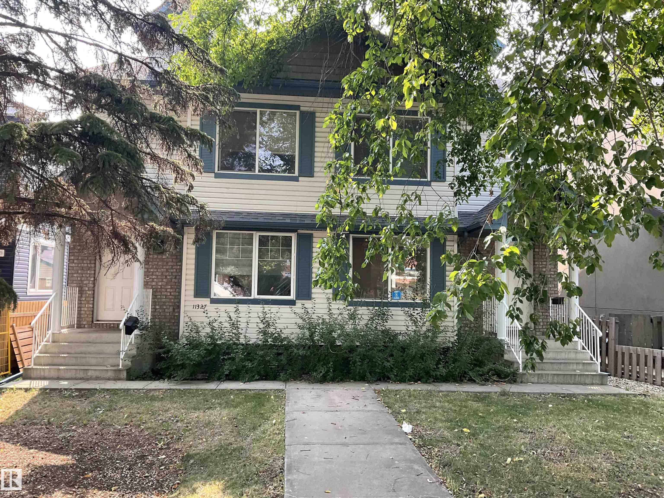
76 Av Nw Unit 11327 Ave
76 Av Nw Unit 11327 Ave
Highlights
Description
- Home value ($/Sqft)$304/Sqft
- Time on Housefulnew 5 hours
- Property typeResidential
- Style2 and half storey
- Neighbourhood
- Median school Score
- Year built2008
- Mortgage payment
Welcome to this side by side duplex walking distance to University of Alberta, next to future LRT station in the neighborhood of McKernan, SW Edmonton. This 2 & a half storey style with 2 spacious Bedrooms + HUGE LOFT can be used as a 3rd bedroom,family room or den, 2 full Baths and 1 half Bath, Master Bedroom has a 3pc. ensuite and wall to wall closet. Spacious Living Room has a gas corner fireplace, maple cabinets Kitchen with Island, plenty counter space, main floor Laundry Room. 9 ft ceiling bsmt is unfinished. Features :soft round corners, large windows throughout, ceramic tile flooring in Foyer, Kitchen & Bathrooms, laminated flooring in Living Room & Dining Room, rear sundeck with natural gas BBQ hook up; phone & cable outlet for Bedrooms & Den; knock-down ceiling; high energy efficiency furnace & hot water tank. Single detached garage.
Home overview
- Heat type Forced air-1, natural gas
- Foundation Concrete perimeter
- Roof Asphalt shingles
- Exterior features Back lane, fenced, flat site, landscaped, low maintenance landscape, paved lane, playground nearby, public transportation, schools, shopping nearby, treed lot
- Has garage (y/n) Yes
- Parking desc Single garage detached
- # full baths 2
- # half baths 1
- # total bathrooms 3.0
- # of above grade bedrooms 2
- Flooring Carpet, ceramic tile, laminate flooring
- Appliances Dishwasher-built-in, garage control, garage opener, hood fan, microwave hood fan, refrigerator, stacked washer/dryer, stove-electric, window coverings
- Has fireplace (y/n) Yes
- Interior features Ensuite bathroom
- Community features Closet organizers, deck, detectors smoke, exterior walls- 2"x6", hot water natural gas, vinyl windows, hrv system, 9 ft. basement ceiling
- Area Edmonton
- Zoning description Zone 15
- Lot desc Rectangular
- Basement information Full, unfinished
- Building size 1742
- Mls® # E4456389
- Property sub type Duplex
- Status Active
- Other room 1 12.7m X 16m
- Kitchen room 11.6m X 11.3m
- Master room 13.5m X 11.9m
- Bedroom 2 12.5m X 12.1m
- Dining room 11.4m X 11.6m
Level: Main - Living room 15.9m X 11.7m
Level: Main
- Listing type identifier Idx

$-1,413
/ Month

