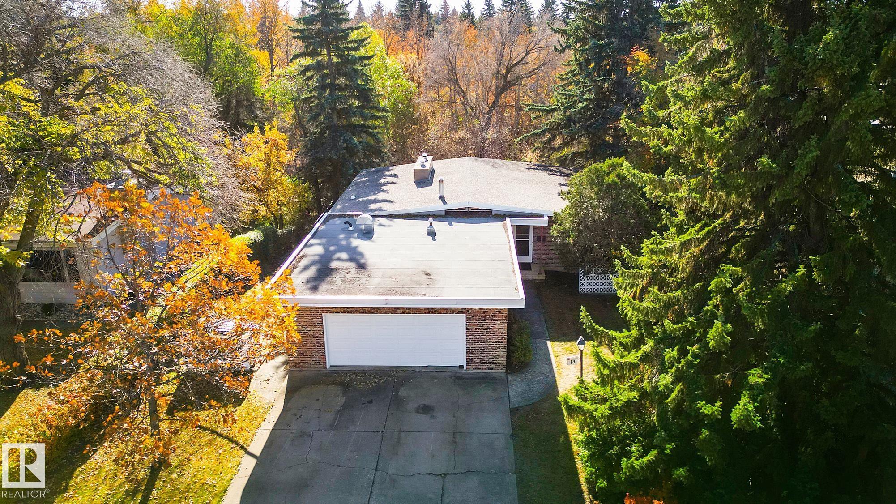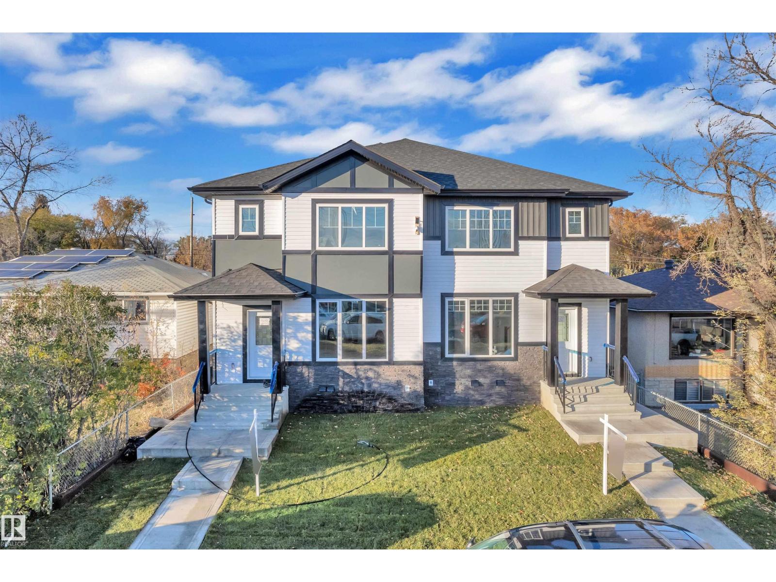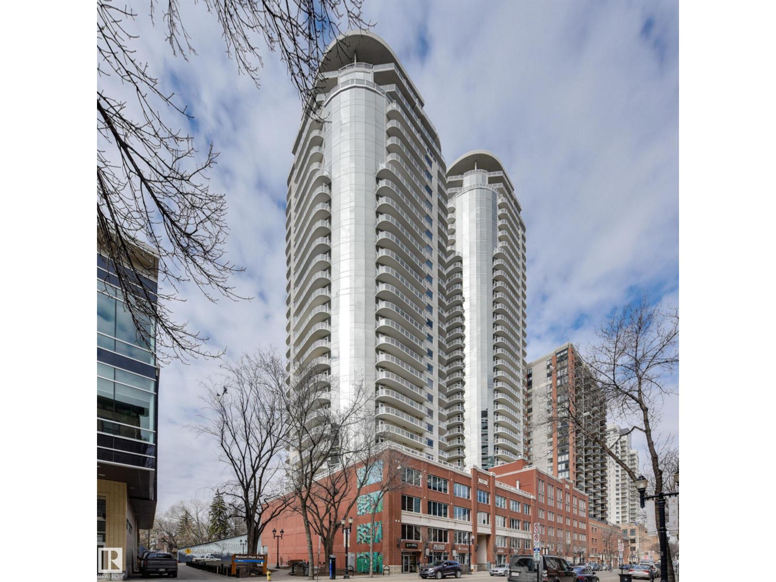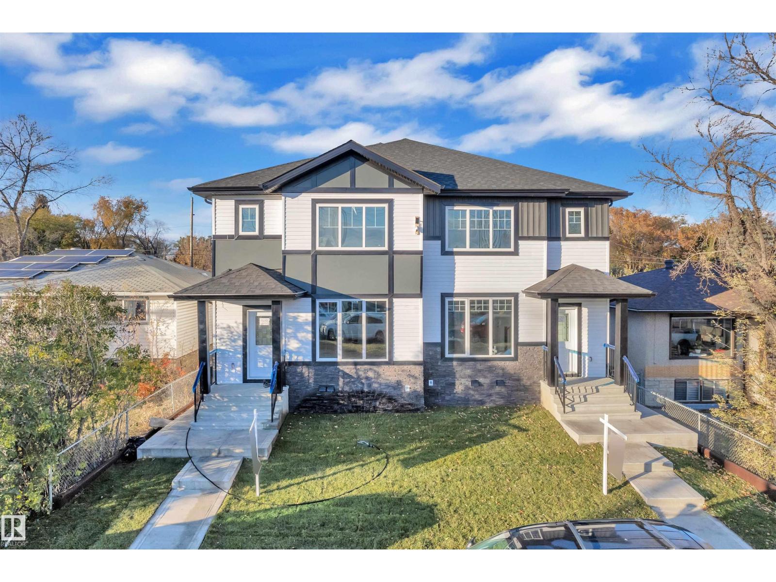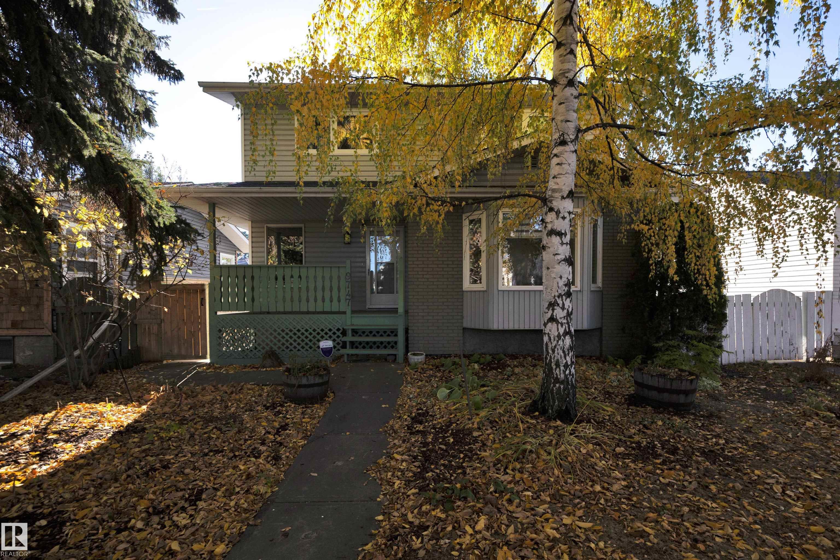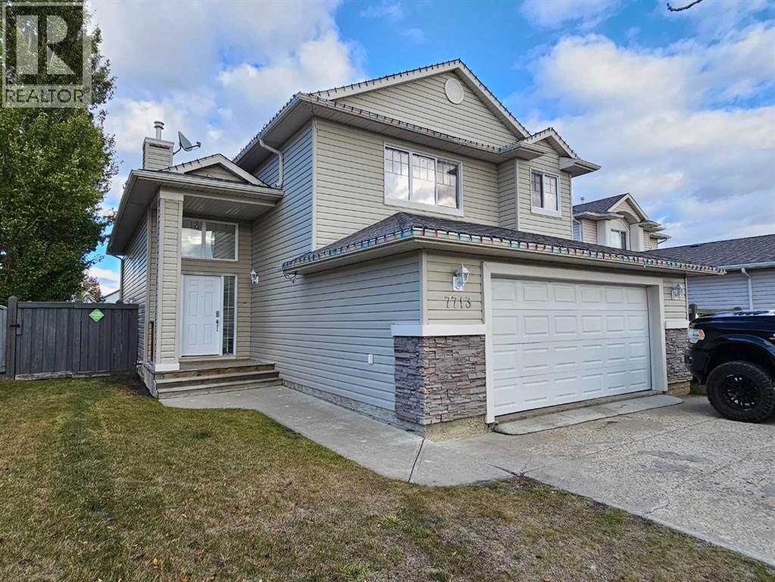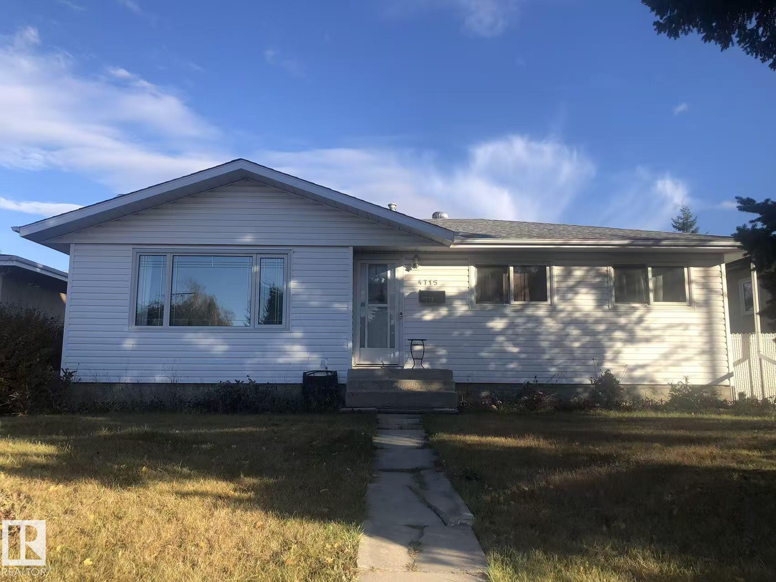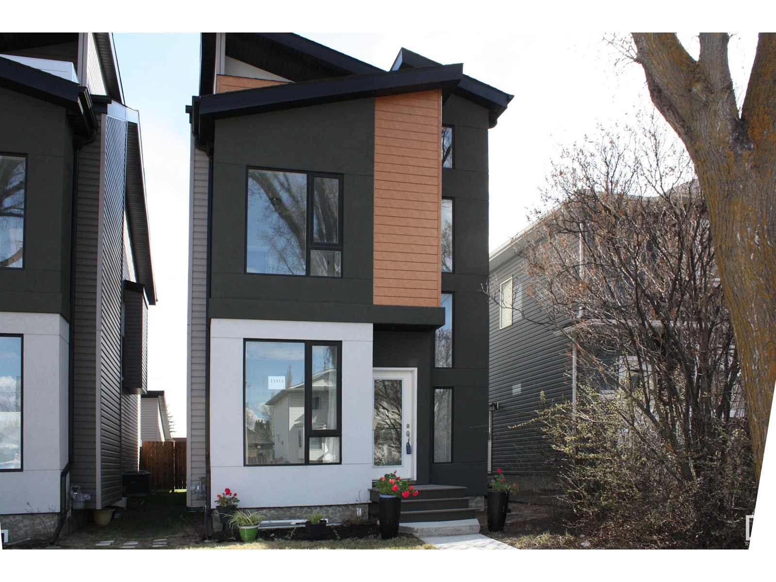
Highlights
Description
- Home value ($/Sqft)$471/Sqft
- Time on Houseful215 days
- Property typeSingle family
- Neighbourhood
- Median school Score
- Year built2021
- Mortgage payment
Custom designed home with 5 min walk to U of A, ravine, Belgravia school, and LRT. VAULTED CEILING and front glass door entrance gives a WOW factor with custom upgraded wood/metal railings and extra front closets. Main floor boosts real hardwood floors with a front entrance den, providing privacy to the living area. The 9ft ceiling KITCHEN IS A CHEF'S DREAM with a huge quartz island, gas cook-top, wall oven, high gloss white and wood grain custom cabinets, ample storage with built-in pantry, and built-in custom coffee bar. EXTRA LIGHTING on the entire main floor and FLOOR TO CEILING WINDOWS. Cozy up in the living room with built-in wall mounted GAS FIREPLACE. Upstairs are 4 large bedrooms with VAULTED CEILINGS, WALK-IN CLOSETS IN ALL BEDROOMS, 2 en-suites, a private BEDROOM BALCONY, second floor laundry, and high quality 50 oz upgraded plush carpet. Finished basement with separate entrance for possible future suite. 3 EXTRA PARKING SPOTS on large double garage concrete pad. This home has it all! (id:63267)
Home overview
- Cooling Central air conditioning
- Heat type Forced air
- # total stories 3
- # parking spaces 5
- Has garage (y/n) Yes
- # full baths 4
- # half baths 1
- # total bathrooms 5.0
- # of above grade bedrooms 4
- Subdivision Belgravia
- Lot size (acres) 0.0
- Building size 2016
- Listing # E4426467
- Property sub type Single family residence
- Status Active
- Family room 6.7m X Measurements not available
Level: Lower - Recreational room 5.3m X Measurements not available
Level: Lower - Den 3.6m X Measurements not available
Level: Main - Dining room 3.5m X Measurements not available
Level: Main - Living room 4.0m X Measurements not available
Level: Main - Kitchen Measurements not available
Level: Main - Primary bedroom 4.4m X Measurements not available
Level: Upper - 4th bedroom 3.2m X Measurements not available
Level: Upper - 2nd bedroom 3.8m X Measurements not available
Level: Upper - 3rd bedroom 3.6m X Measurements not available
Level: Upper
- Listing source url Https://www.realtor.ca/real-estate/28049134/11411-76-av-nw-edmonton-belgravia
- Listing type identifier Idx

$-2,531
/ Month





