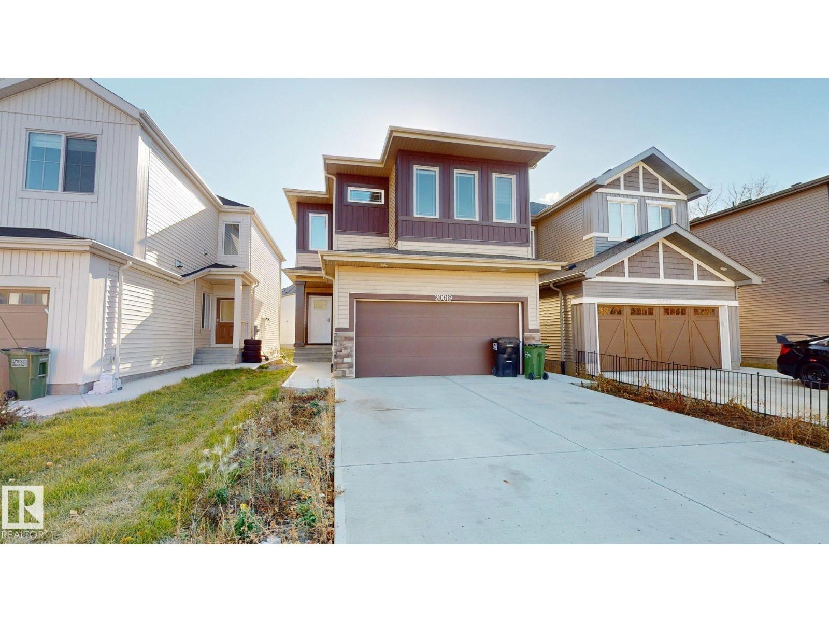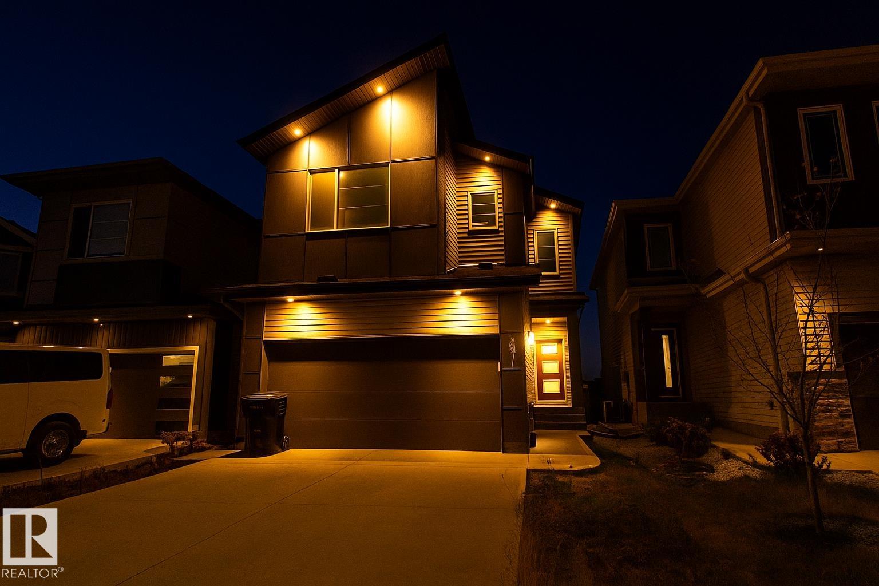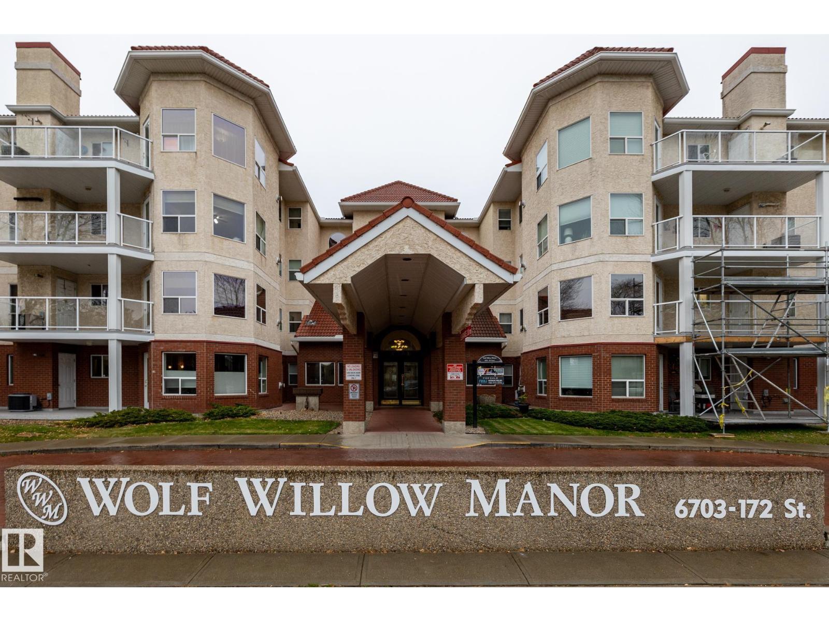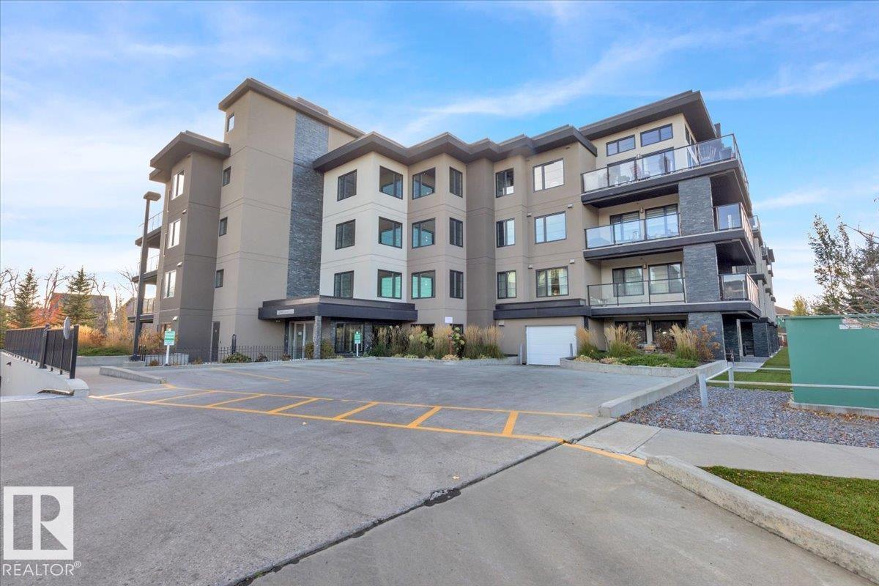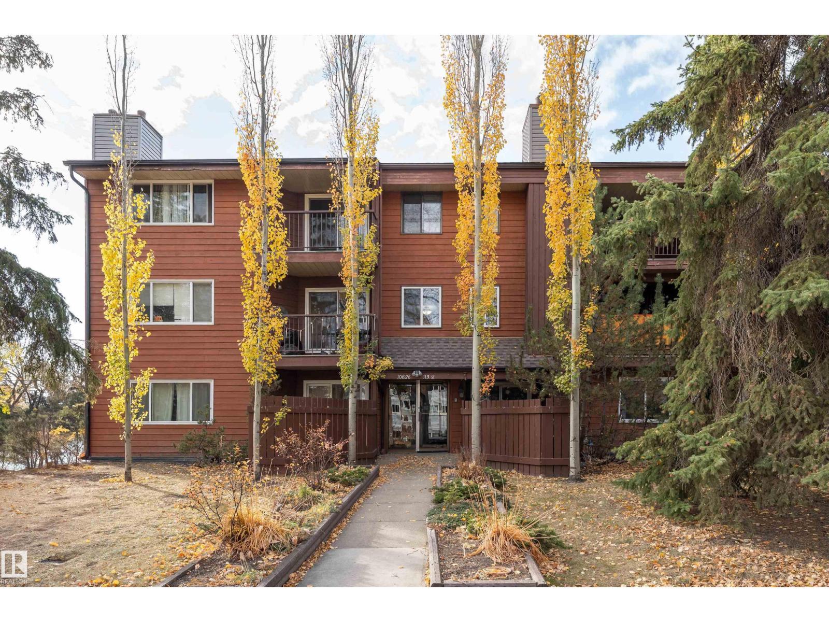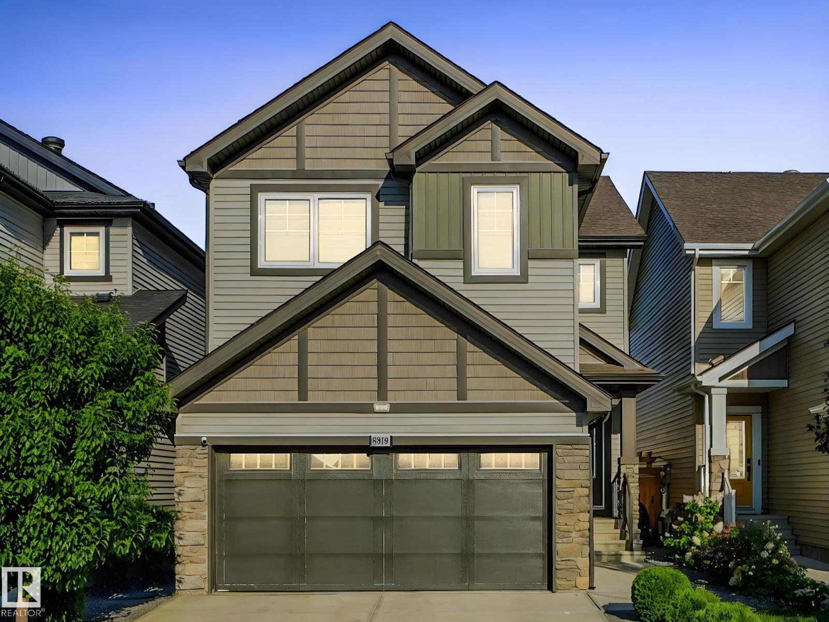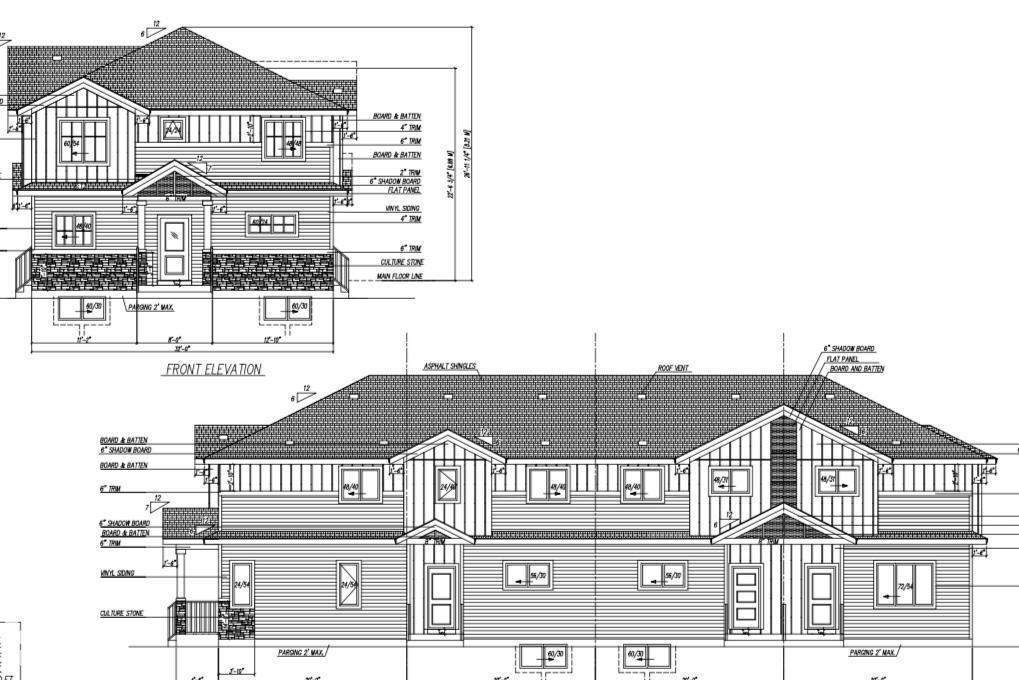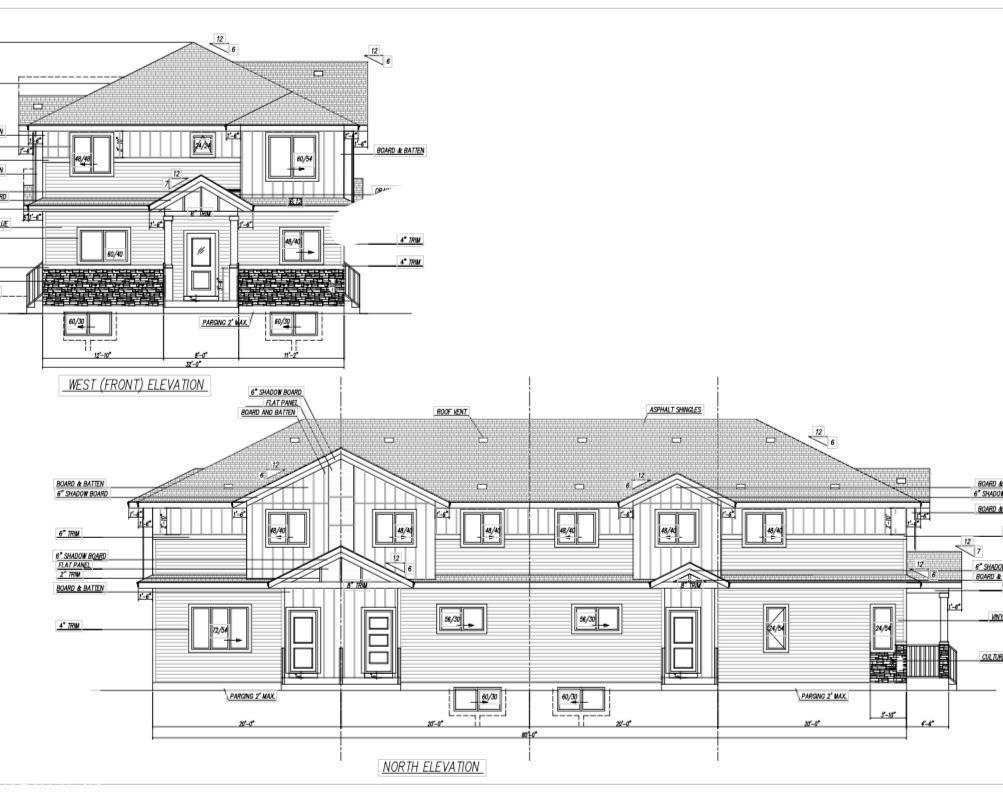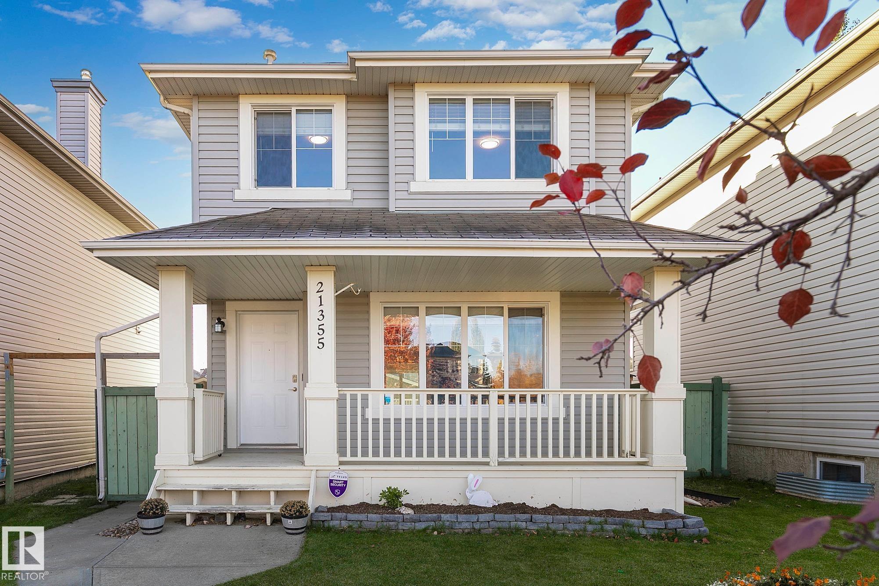- Houseful
- AB
- Edmonton
- Callingwood North
- 76 Av Nw Unit 17528
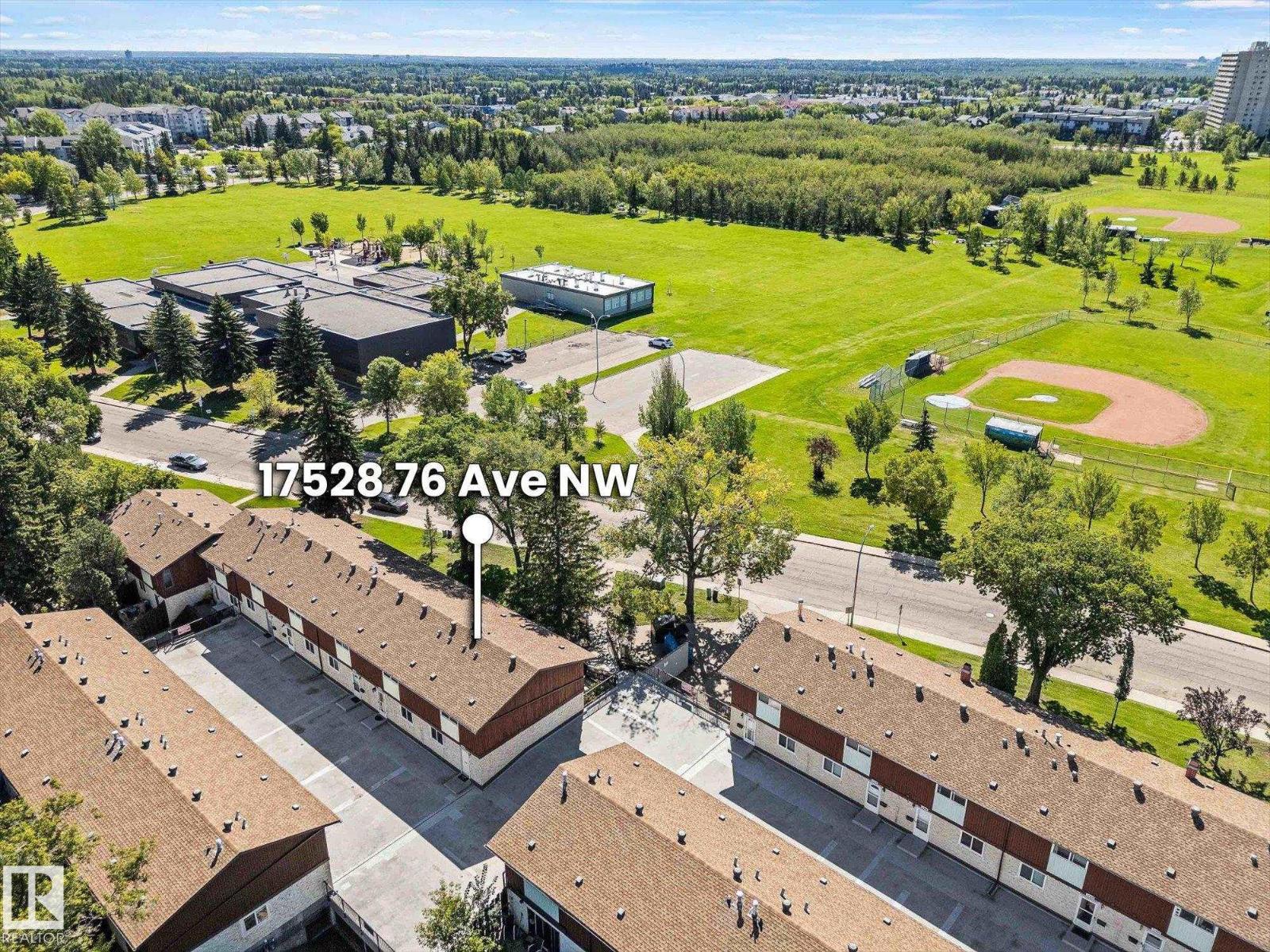
Highlights
Description
- Home value ($/Sqft)$207/Sqft
- Time on Houseful59 days
- Property typeSingle family
- Neighbourhood
- Median school Score
- Lot size2,635 Sqft
- Year built1972
- Mortgage payment
Located in desirable Callingwood, this updated 3 bedroom, 1.5 bath townhouse combines style and function. The main floor features new vinyl plank throughout, while the upper level offers newer carpet. The recently renovated kitchen boasts all-new soft-close cabinetry, quartz counters, modern sink, plus a built-in pantry with drawers and extra storage across from the dining area. Mason Jars with Edison Bulb light fixture featured in the dining. The bright south-facing living room and fenced yard provide a beautiful view toward Callingwood Park, right next to Callingwood School (K–6). Upstairs offers a king-sized primary with walk-in closet, two bedrooms, and full bath. Vinyl plank stairs lead you to your basement which includes large storage room, laundry area with sink and access to your private underground parking stall. With central A/C and close proximity to schools, West Edmonton Mall, groceries, amenities, and transit, this move-in ready home is ideal for families, first-time buyers, or investors. (id:63267)
Home overview
- Heat type Forced air
- # total stories 2
- Fencing Fence
- Has garage (y/n) Yes
- # full baths 1
- # half baths 1
- # total bathrooms 2.0
- # of above grade bedrooms 3
- Community features Public swimming pool
- Subdivision Callingwood north
- Lot dimensions 244.83
- Lot size (acres) 0.060496666
- Building size 1205
- Listing # E4454381
- Property sub type Single family residence
- Status Active
- Recreational room 3.53m X 3.42m
Level: Basement - Laundry 2.12m X 2.29m
Level: Basement - Living room 5.84m X 3.62m
Level: Main - Kitchen 2.27m X 2.68m
Level: Main - Dining room 3.5m X 2.41m
Level: Main - 2nd bedroom 3.23m X 3.66m
Level: Upper - 3rd bedroom 2.5m X 3.66m
Level: Upper - Primary bedroom 4.2m X 3.12m
Level: Upper
- Listing source url Https://www.realtor.ca/real-estate/28768438/17528-76-av-nw-edmonton-callingwood-north
- Listing type identifier Idx

$-310
/ Month

