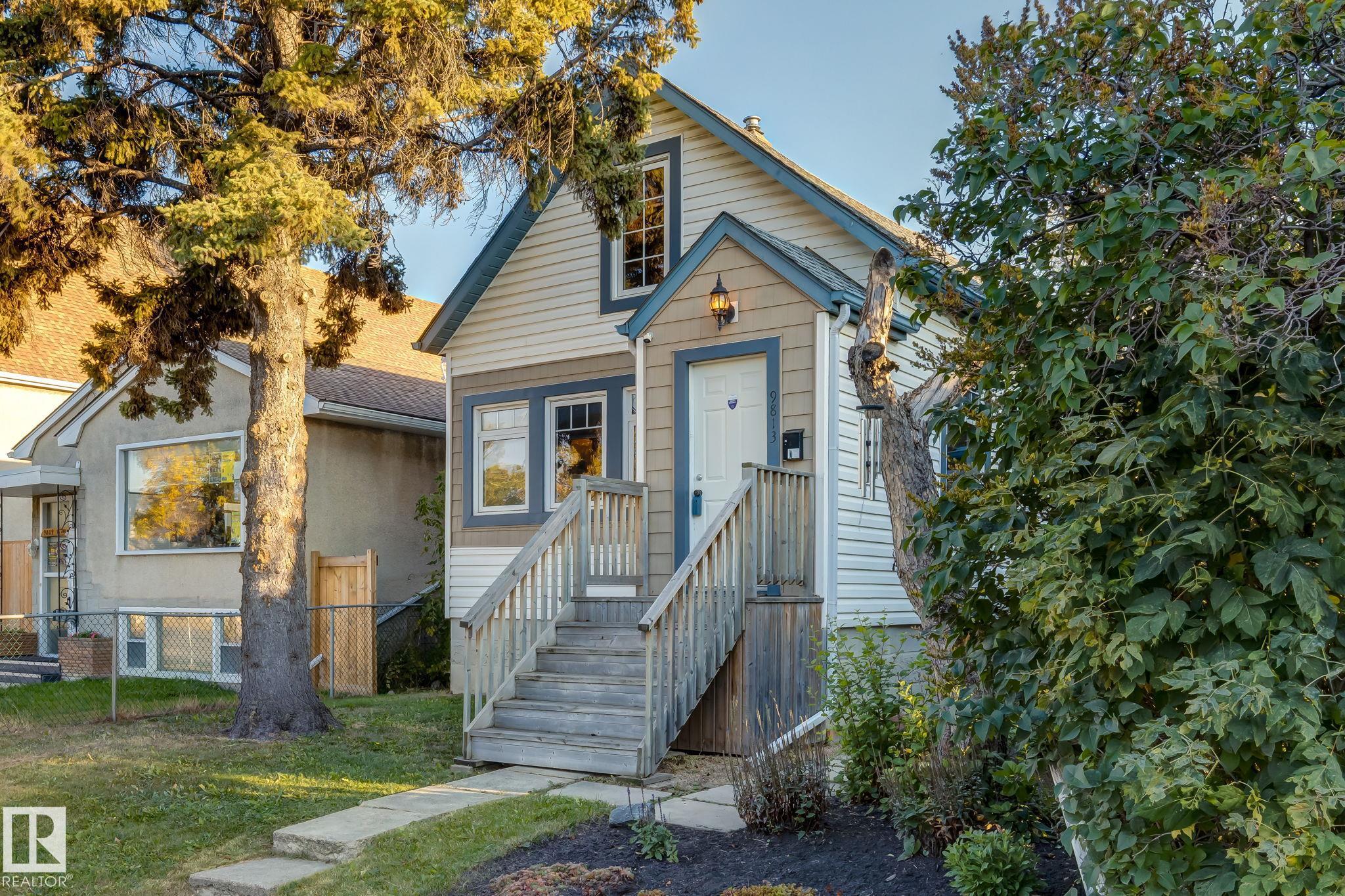This home is hot now!
There is over a 87% likelihood this home will go under contract in 15 days.

Charming, updated 1.5 storey in vibrant Ritchie! This 2-bed, 2-bath character home is beautifully updated and steps from Mill Creek Ravine, Whyte Ave, and the exciting Ritchie Market. You'll love the new paint in this home, the lovely flooring, and the exposed brick adds so much charm! Large south-facing fully-fenced backyard features mature trees, raised garden beds, and shed. Partly finished basement is plumbed/wired for a second kitchen. Walk to parks, pool, dog park, tennis courts, trails, and local gems like Transcend Coffee, Acme Meats & more.

