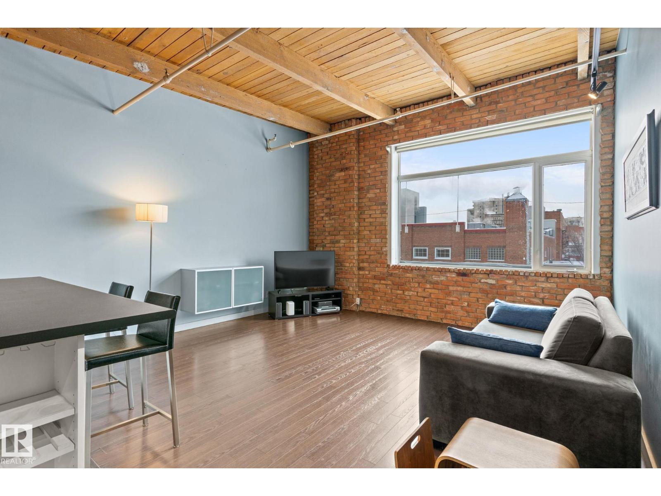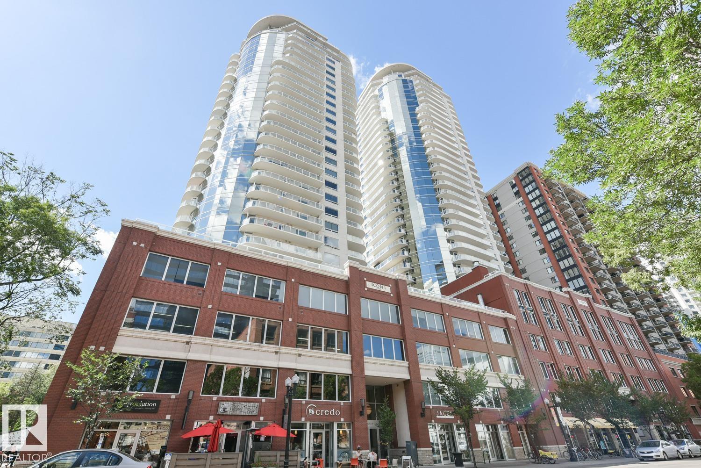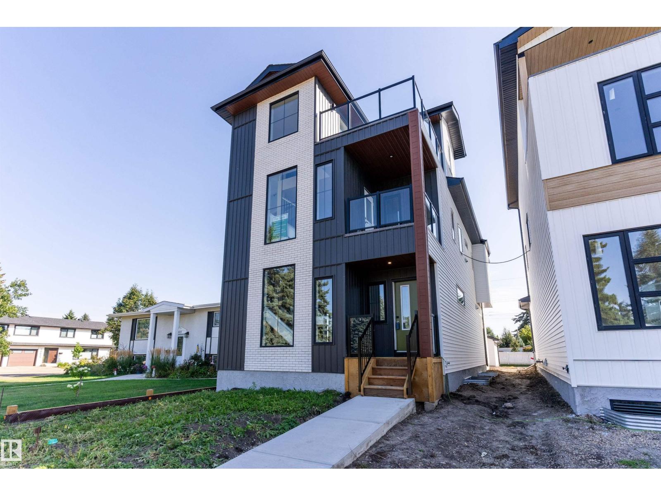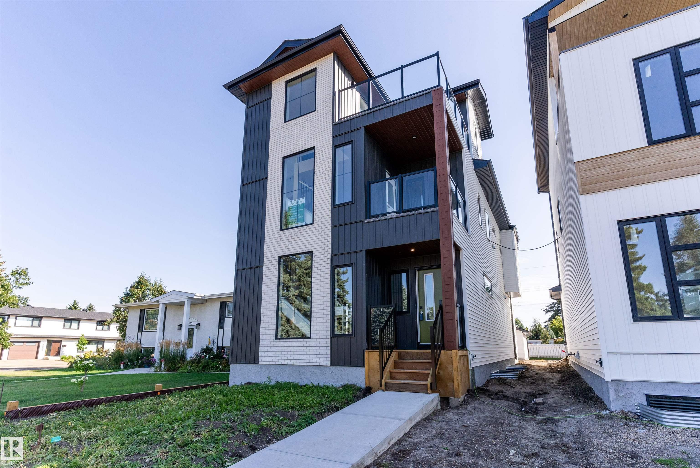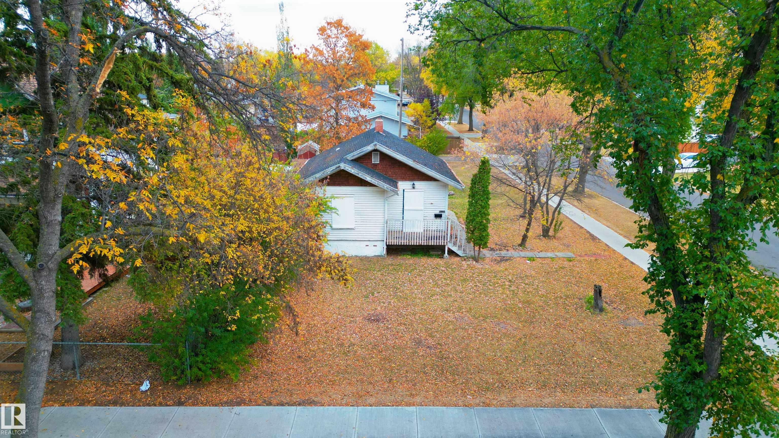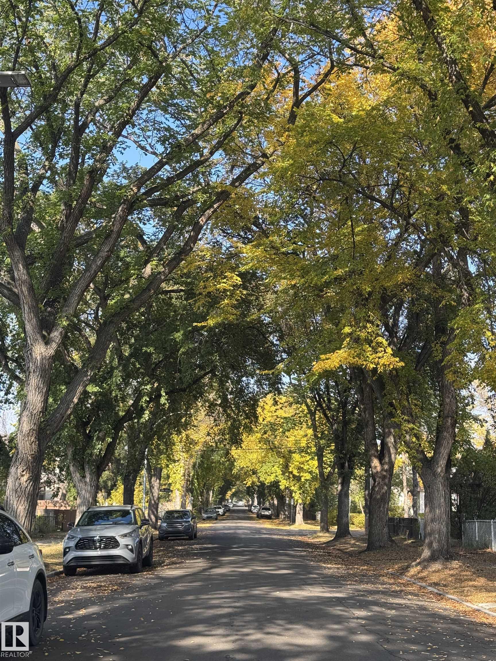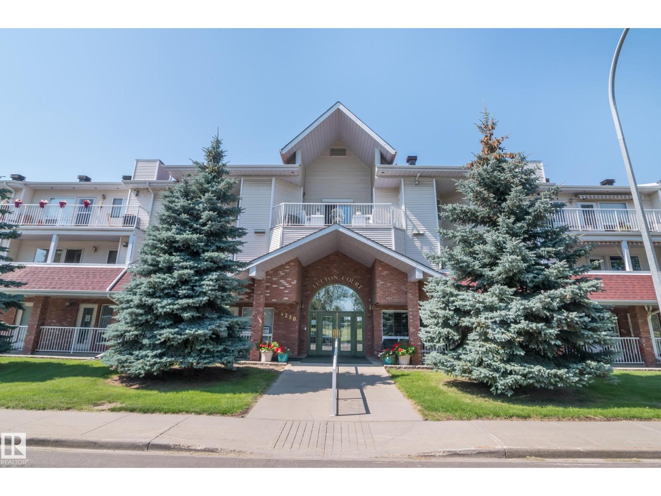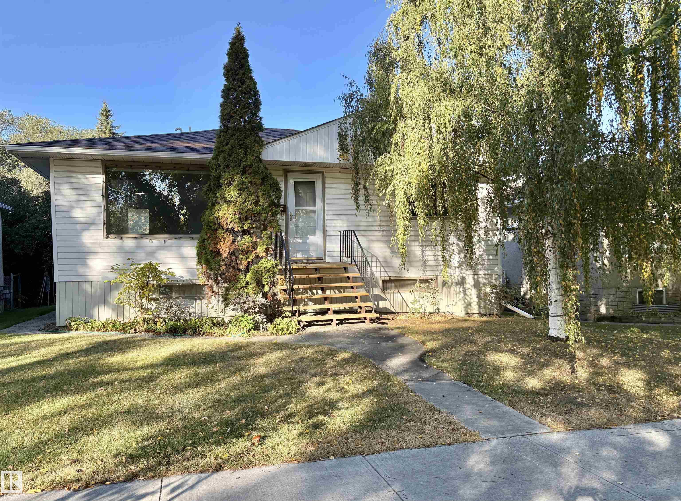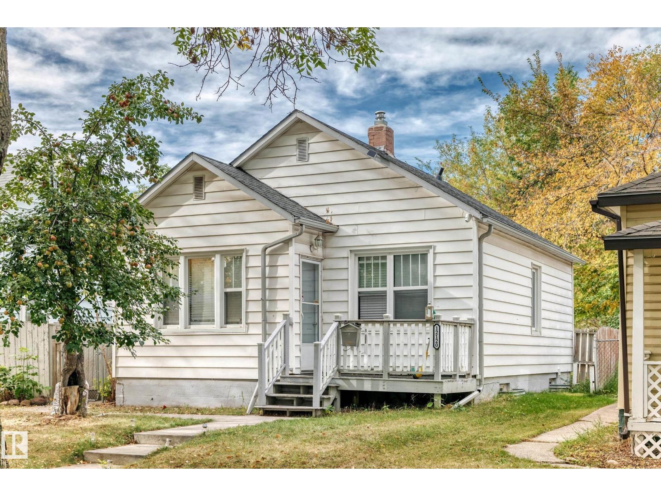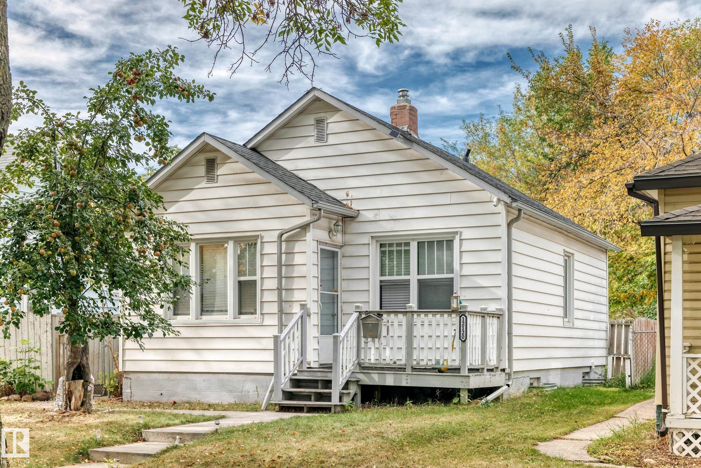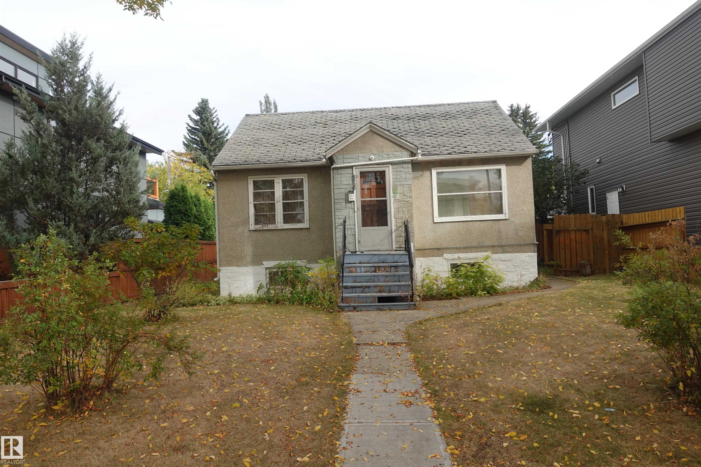- Houseful
- AB
- Edmonton
- Forest Heights
- 76 St Nw Unit 10202
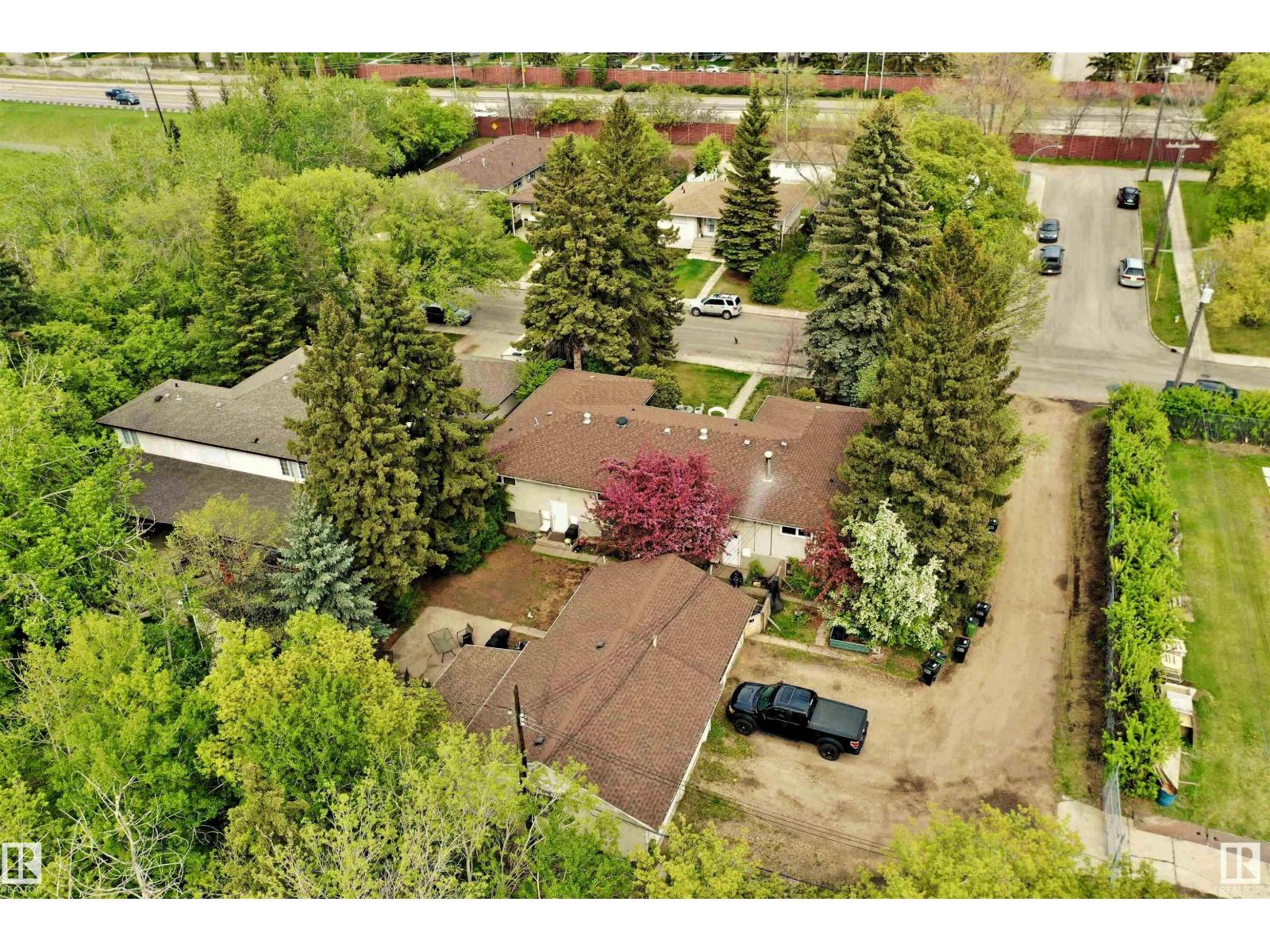
Highlights
Description
- Home value ($/Sqft)$437/Sqft
- Time on Houseful211 days
- Property typeSingle family
- StyleBi-level
- Neighbourhood
- Median school Score
- Year built1962
- Mortgage payment
Investor alert! Desirable FOREST HEIGHTS FOUR PLEX situated on prime DOUBLE LOT backing Capilano Ravine. A total of 10 bedrooms, 4 kitchens, 4 bathrooms, 4 living rooms, 2 shared laundry suites and a 4 CAR DETACHED GARAGE. Notoriously low vacancy rates in Forest Heights. 4 well laid out renovated units including all appliances. Heating system has efficient newer COMMERCIAL BOILER (2014), roof (2016) and garage door (2016). Fantastic location with a short walk to Edmonton's River Valley Trails, on a major bus route to Downtown, U of A, close to many schools, local shopping (Capilano and Bonnie Doon Malls) and many more amenities. Long term renters which brings in $5,640.00 monthly. A turn key investment in a prime FOREST HEIGHTS location! (id:63267)
Home overview
- Heat type Forced air
- # parking spaces 10
- Has garage (y/n) Yes
- # full baths 4
- # total bathrooms 4.0
- # of above grade bedrooms 10
- Subdivision Forest heights (edmonton)
- Directions 1591852
- Lot size (acres) 0.0
- Building size 2174
- Listing # E4425145
- Property sub type Single family residence
- Status Active
- Additional bedroom Measurements not available
Level: Lower - Bedroom Measurements not available
Level: Lower - 5th bedroom Measurements not available
Level: Main - 4th bedroom Measurements not available
Level: Main - 3rd bedroom Measurements not available
Level: Main - Dining room Measurements not available
Level: Main - 2nd bedroom Measurements not available
Level: Main - Kitchen Measurements not available
Level: Main - Living room Measurements not available
Level: Main - Primary bedroom Measurements not available
Level: Main - 6th bedroom Measurements not available
Level: Main
- Listing source url Https://www.realtor.ca/real-estate/28010714/10202-76-st-nw-edmonton-forest-heights-edmonton
- Listing type identifier Idx

$-2,533
/ Month

