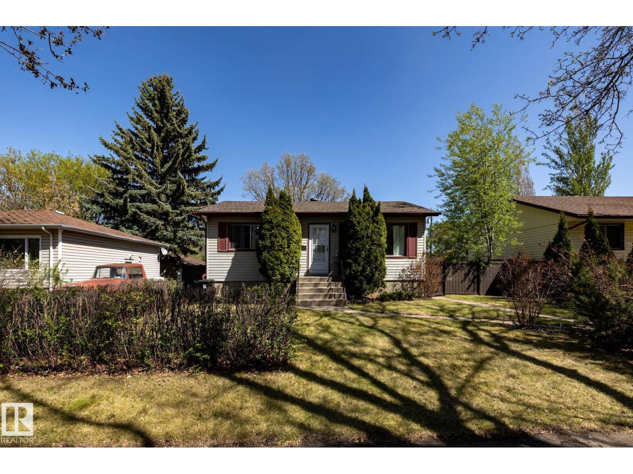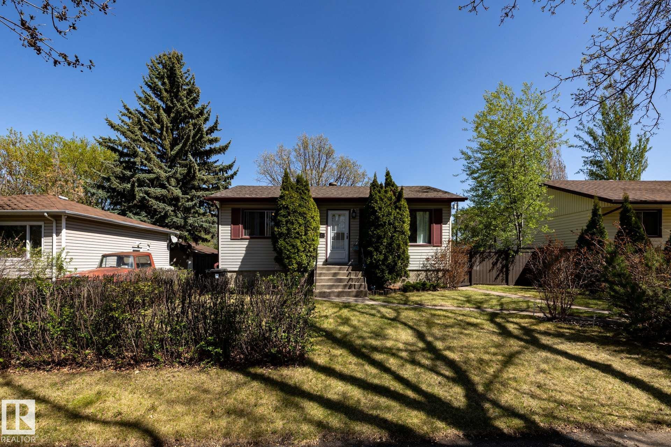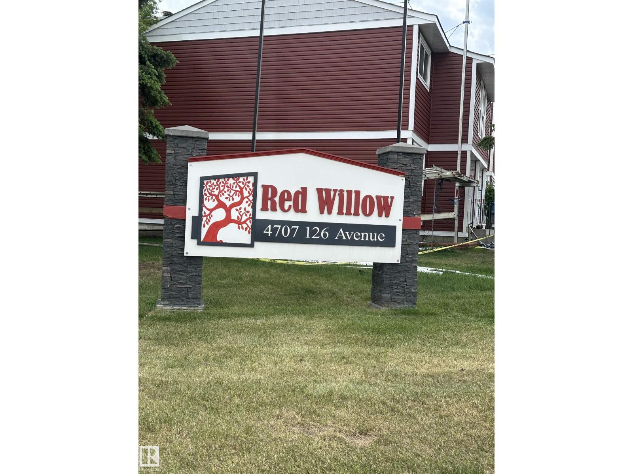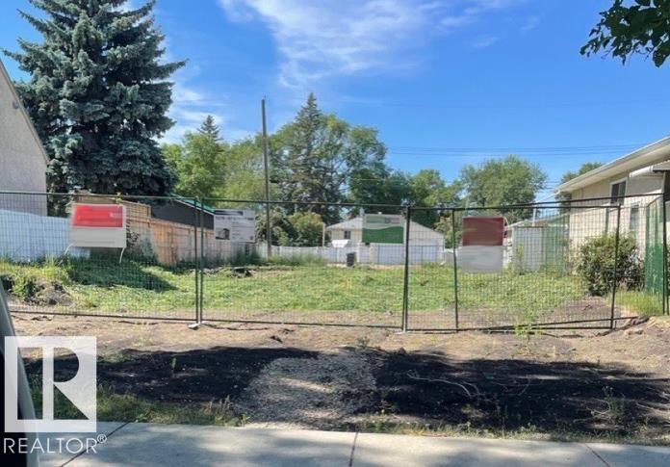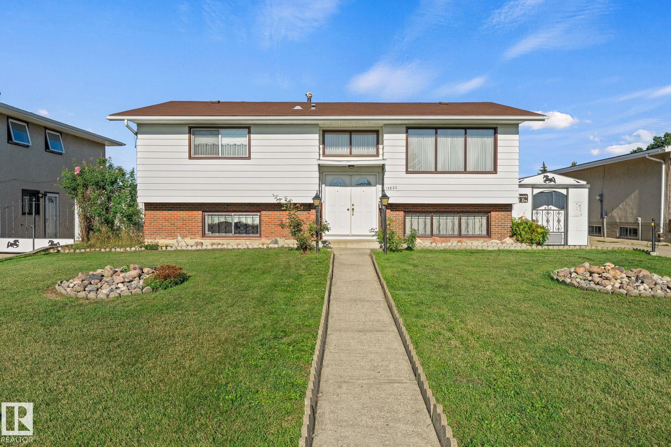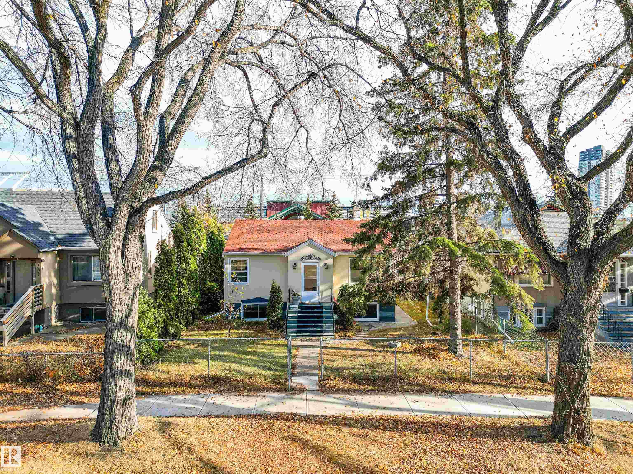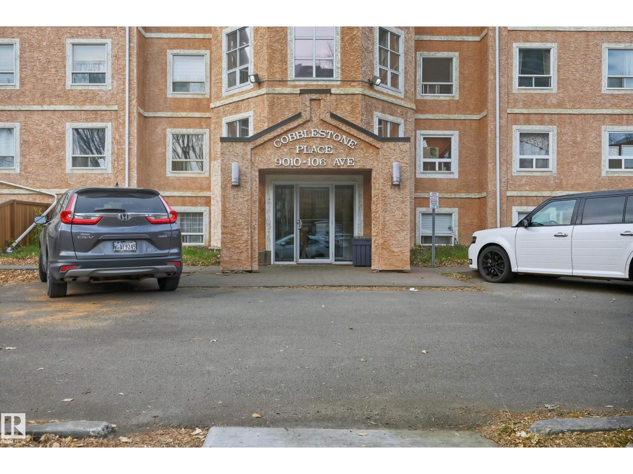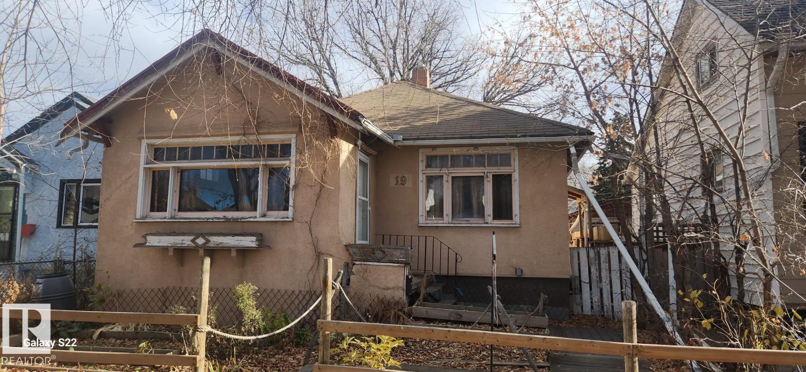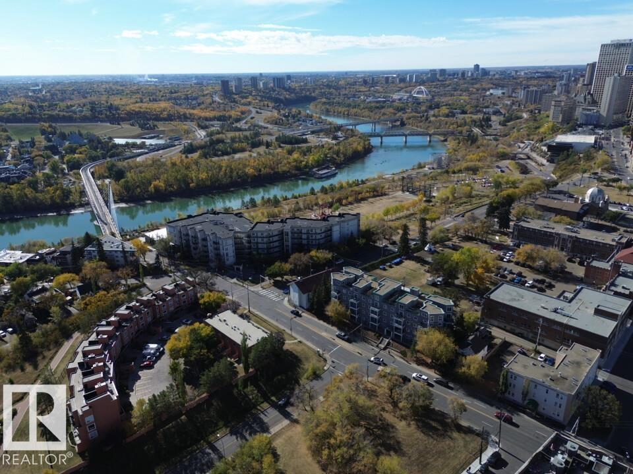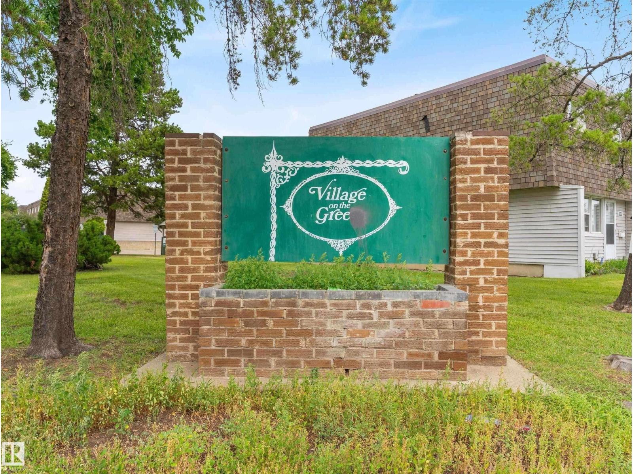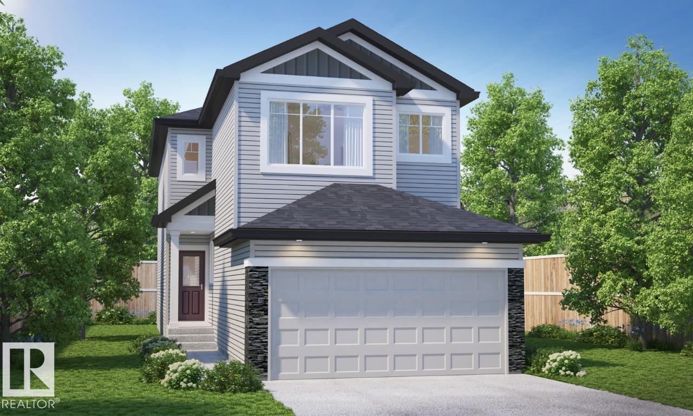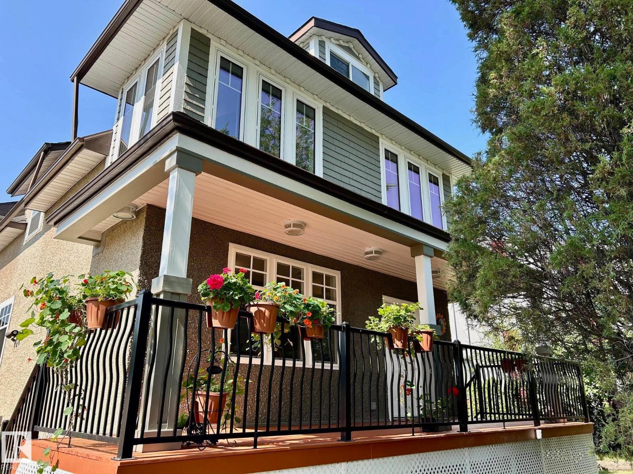
Highlights
Description
- Home value ($/Sqft)$264/Sqft
- Time on Houseful12 days
- Property typeSingle family
- Neighbourhood
- Median school Score
- Lot size3,352 Sqft
- Year built1930
- Mortgage payment
This beautifully renovated character home blends timeless charm with modern upgrades, ideal for first-time buyers or investors. Renovated completely with new insulation, shingles, a high-efficiency furnace, and a tankless hot water system for long-term comfort. Six spacious bedrooms across three levels, there’s ample room for families or as an investment. The main floor offers a bright, open-concept kitchen with quartz countertops, four new stainless steel appliances, and a 4’ x 8’ peninsula with extra cabinetry and pantry. Sunlit living and dining areas feature modern vinyl plank and ceramic flooring. A flex room or fourth bedroom includes a roughed-in shower and powder room, perfect for guests or office. Upstairs offers a loft with vaulted ceilings, oversized triple-pane windows, and two bedrooms including a luxurious master suite with walk-in closet, ensuite, and upper-floor laundry. The separate-entry basement includes washer/dryer, shared kitchen, three bedrooms, each with a vanity sink and fridge. (id:63267)
Home overview
- Cooling Central air conditioning
- Heat type Baseboard heaters, forced air
- # total stories 2
- Fencing Fence
- # parking spaces 4
- Has garage (y/n) Yes
- # full baths 3
- # half baths 1
- # total bathrooms 4.0
- # of above grade bedrooms 6
- Subdivision Eastwood
- View City view
- Lot dimensions 311.41
- Lot size (acres) 0.07694836
- Building size 1796
- Listing # E4462821
- Property sub type Single family residence
- Status Active
- 4th bedroom 5.105m X 3.048m
Level: Basement - 5th bedroom 4.978m X 2.972m
Level: Basement - 6th bedroom 3.886m X 3.277m
Level: Basement - Living room 3.531m X 3.962m
Level: Main - Mudroom 3.251m X 1.448m
Level: Main - 2nd kitchen 2.337m X 4.623m
Level: Main - Dining room 1.753m X 4.191m
Level: Main - 3rd bedroom 3.886m X 2.616m
Level: Main - Kitchen 4.039m X 4.267m
Level: Main - 2nd bedroom 3.531m X 2.794m
Level: Upper - Primary bedroom 4.75m X 3.531m
Level: Upper - Family room 4.699m X 6.096m
Level: Upper
- Listing source url Https://www.realtor.ca/real-estate/29010978/11910-76-st-nw-edmonton-eastwood
- Listing type identifier Idx

$-1,267
/ Month

