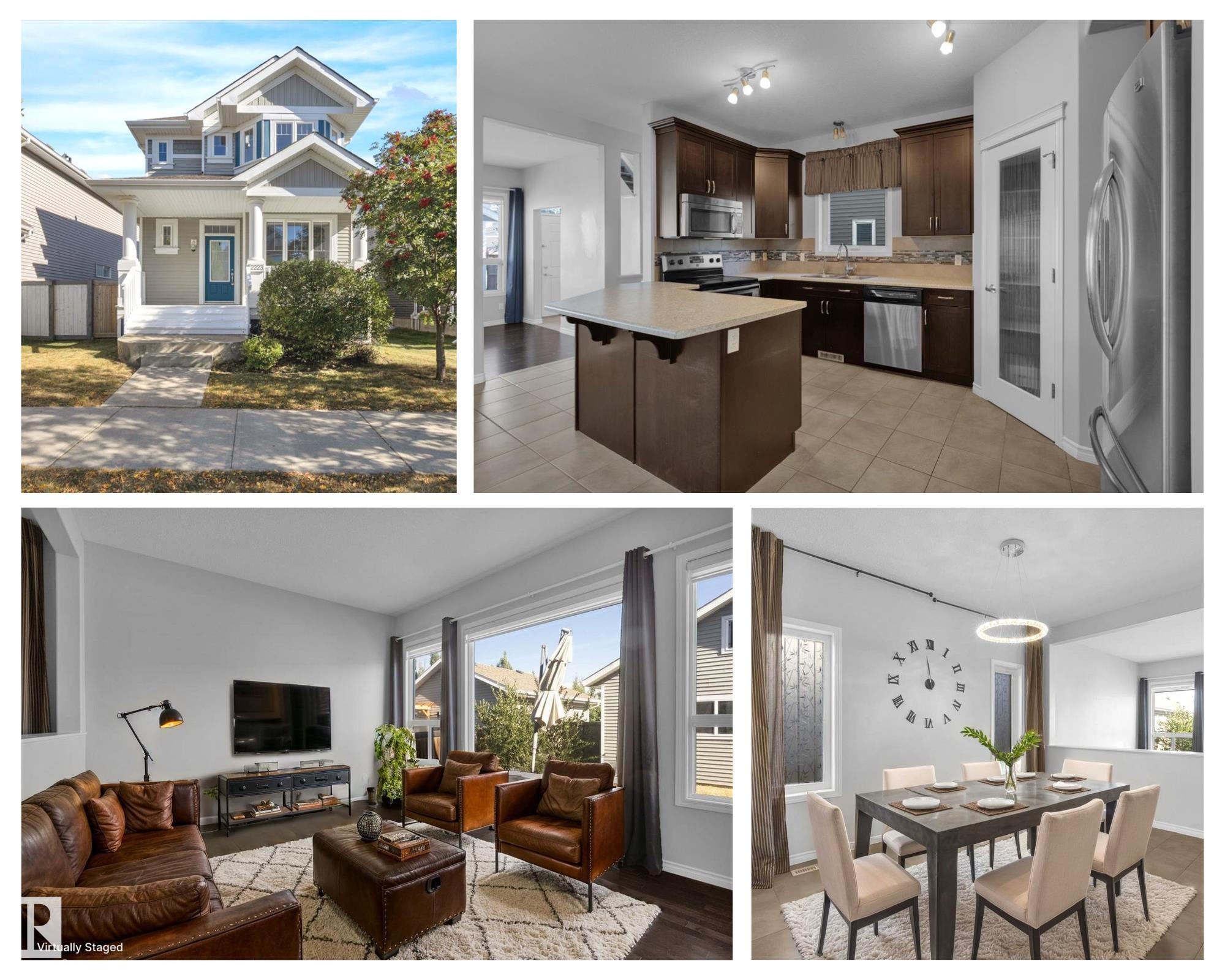This home is hot now!
There is over a 87% likelihood this home will go under contract in 15 days.

Popular Daytona Condorde plan is one of the most spacious layouts available in Lake Summerside. Freshly painted front porch is an ideal place to sit & relax. Great & functional layout with front den/flex room. Expandable dining area will be perfect for family gatherings and the island eating bar is great for entertaining. Backyard is perfect for a BBQ on the deck and can accommodate your green thumb or room for pets & kids to play. The bedrooms are spacious including the Primary Bedroom with Bay window & large walk in closet.Top floor laundry is so convenient! Storage loft above your double detached garage is great for freeing up space in your garage. Enjoy your staycation lifestyle living in Lake Summerside with year round lake & beach club activities. Active living is yours with the option of pickle ball or tennis, beach volleyball, basketball, swimming, kayaking or SUP + skating or ice fish on the lake in the winter...bring up to five friends to enjoy with you! *some photos have been virtually staged*

