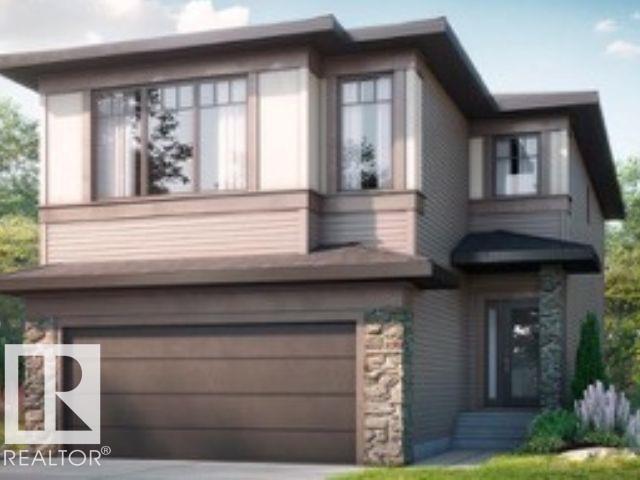This home is hot now!
There is over a 80% likelihood this home will go under contract in 12 days.

This home has a main floor office with a window and barn doors. The mudroom features a built-in bench complete with shelves and hooks for extra storage. Walk-through mudroom and pantry off the double car garage. Beautiful kitchen w/ a large island in the dining area and great room. Spindle railings contribute to the open feel of the home. Upstairs is the primary bedroom, a bonus room, two secondary bedrooms, a full bathroom, and a spacious laundry room. Located at the front of the house, the bonus room features a vaulted ceiling and large windows. Photos representative. Enter the primary bedroom and find 3 separate doorways, one for the spacious bedroom, one for the stunning 5-piece ensuite, and one for the large walk-in closet. 9’ foundation creates a large, open feel in the basement. Soft close cabinet doors and drawers throughout, and 41’ upper cabinets in the kitchen. Upgraded quartz countertops and melamine shelving throughout the home. Luxury Vinyl Plank flooring throughout the main floor.

