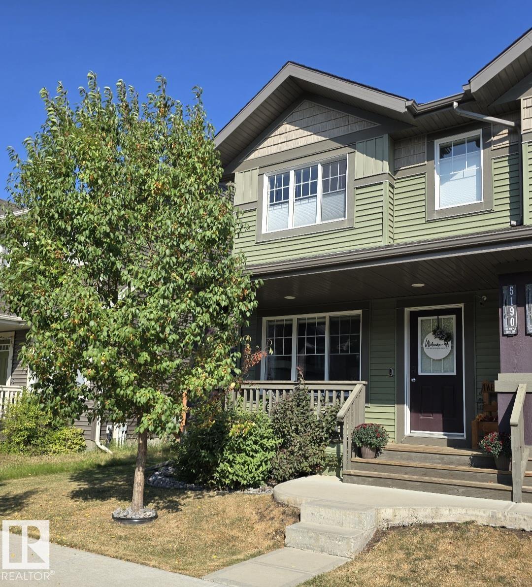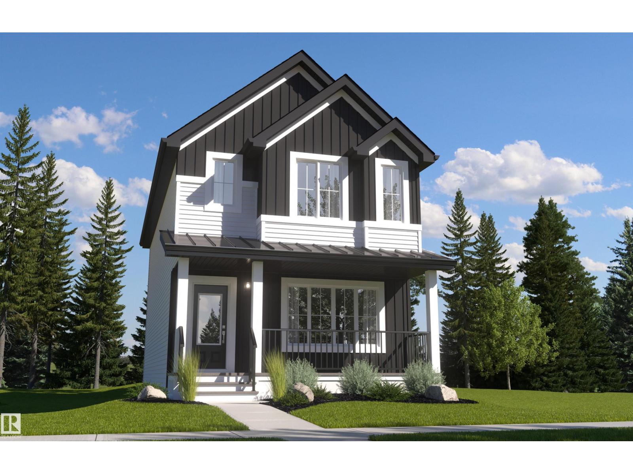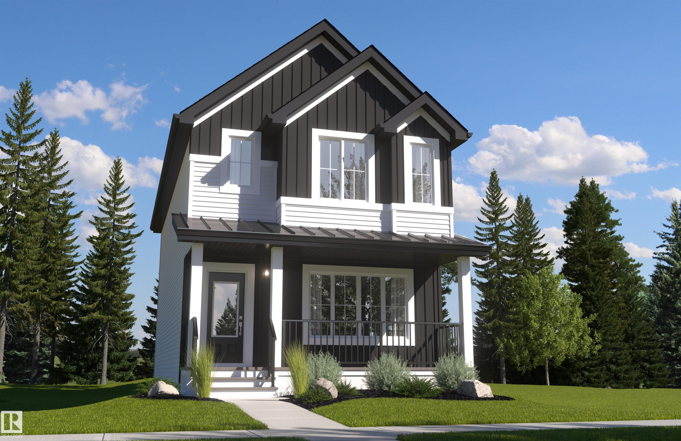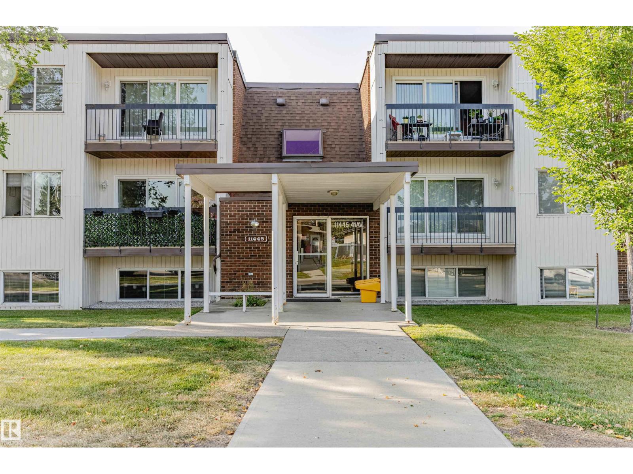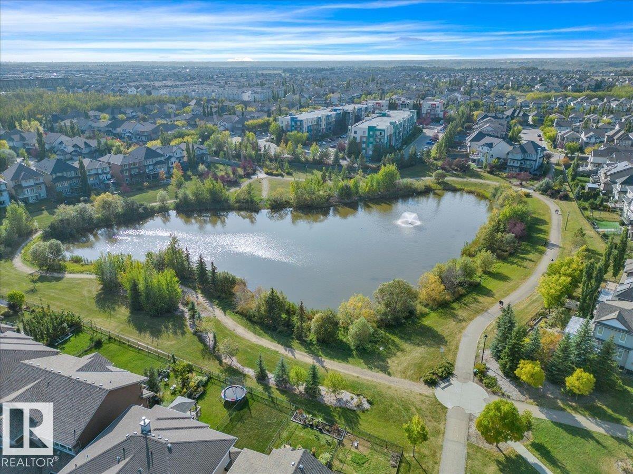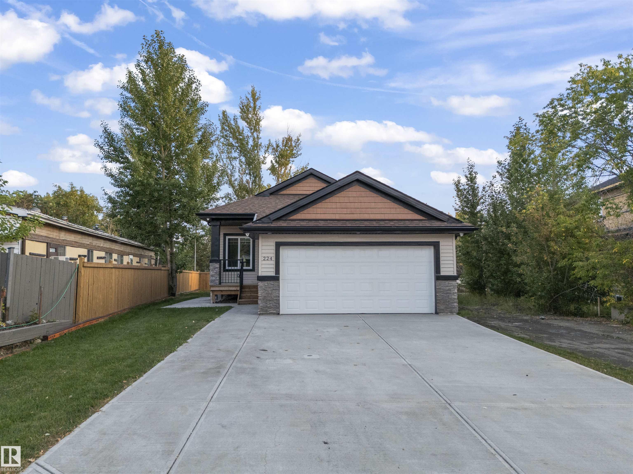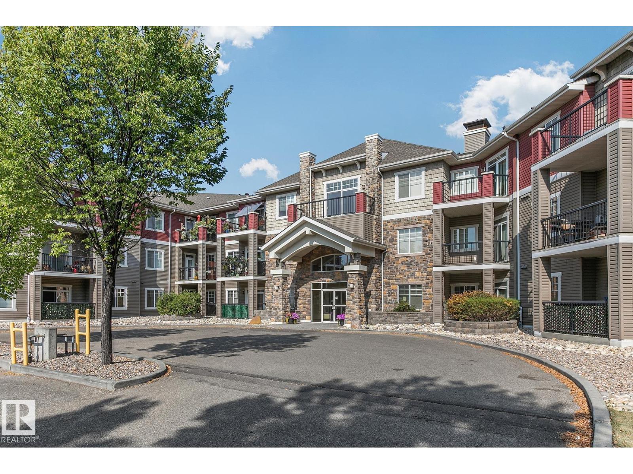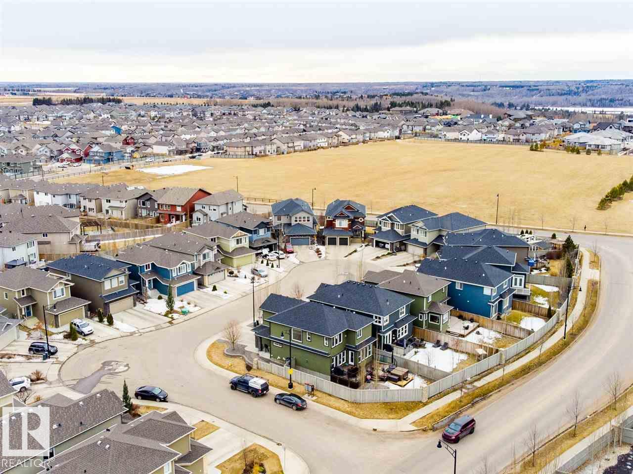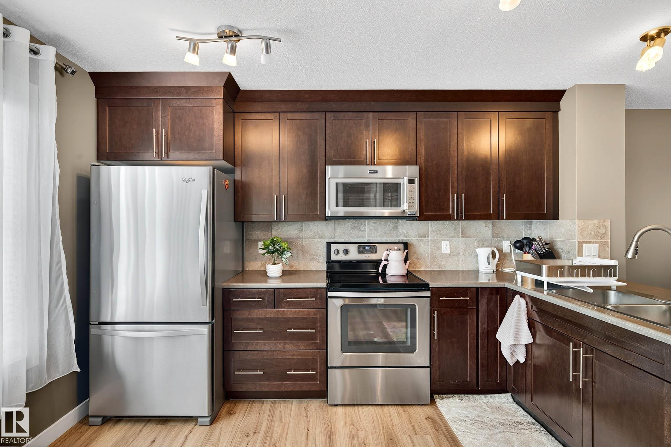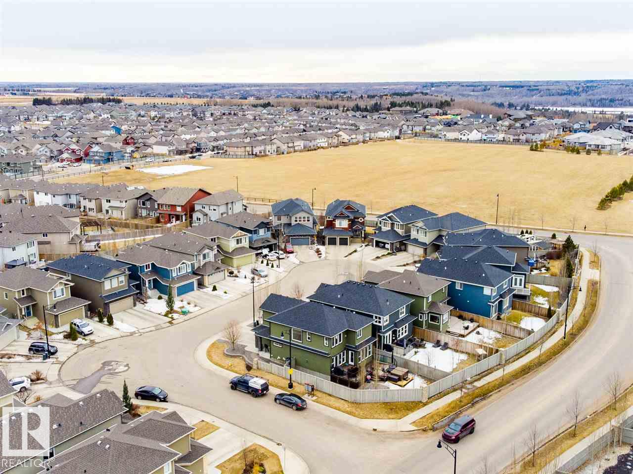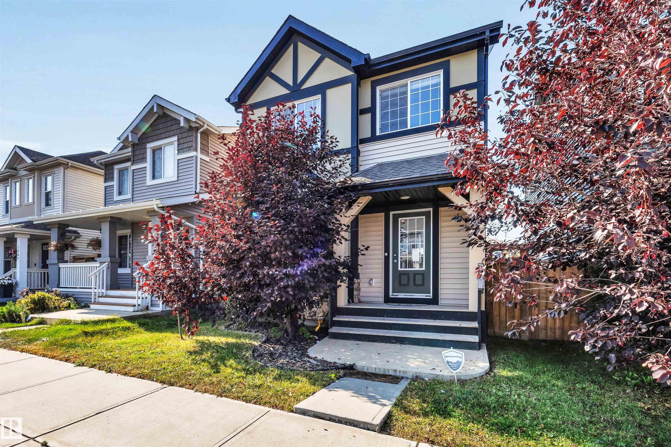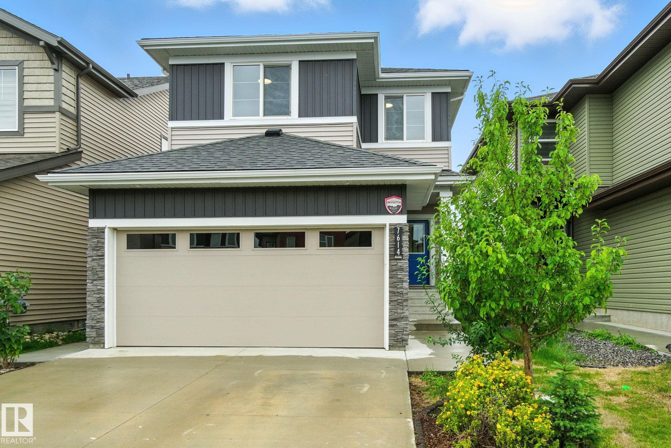
Highlights
This home is
16%
Time on Houseful
34 Days
School rated
6.8/10
Edmonton
10.35%
Description
- Home value ($/Sqft)$340/Sqft
- Time on Houseful34 days
- Property typeResidential
- Style2 storey
- Neighbourhood
- Median school Score
- Lot size3,511 Sqft
- Year built2019
- Mortgage payment
WOW! INCREDIBLE HOME! 5 BEDROOMS, 4 BATHROOMS, SEPERATE ENTRANCE TO BASEMENT! THE MAIN FLOOR WAS JUST RENOVATED AND HAS NEW FLOORING, KITCHEN CABINETS, COUNTERS, APPLIANCES! All bathrooms have been renovated too! Upstairs are 3 spacious bedrooms, a bonus room and a laundry room!! The basement is finished with 2 more bedrooms, rec space, a 2nd kitchen (or bar area), laundry & storage – making it perfect for teens or an in-law suite. Fully fenced yard and NO back neighbours!! Make sure you check this one out!
Patrick D Fields
of Real Broker,
MLS®#E4453436 updated 5 days ago.
Houseful checked MLS® for data 5 days ago.
Home overview
Amenities / Utilities
- Heat type Forced air-1, natural gas
Exterior
- Foundation Concrete perimeter
- Roof Asphalt shingles
- Exterior features Airport nearby, backs onto park/trees, fenced, flat site, landscaped, no back lane, schools, shopping nearby
- # parking spaces 4
- Has garage (y/n) Yes
- Parking desc Double garage attached
Interior
- # full baths 3
- # half baths 1
- # total bathrooms 4.0
- # of above grade bedrooms 5
- Flooring Carpet, ceramic tile, vinyl plank
- Appliances Dryer, fan-ceiling, garage control, garage opener, stacked washer/dryer, washer, refrigerators-two, stoves-two, dishwasher-two, microwave hood fan-two
- Has fireplace (y/n) Yes
- Interior features Ensuite bathroom
Location
- Community features Deck
- Area Edmonton
- Zoning description Zone 55
- Directions E012057
Lot/ Land Details
- Lot desc Rectangular
Overview
- Lot size (acres) 326.19
- Basement information Full, finished
- Building size 1733
- Mls® # E4453436
- Property sub type Single family residence
- Status Active
Rooms Information
metric
- Bonus room 15.7m X 10.2m
- Other room 2 10.8m X 8.8m
- Other room 3 5.7m X 5.6m
- Bedroom 4 11.4m X 10.1m
- Other room 1 11.4m X 10.1m
- Kitchen room 17.2m X 9.8m
- Master room 13.7m X 12.9m
- Bedroom 3 12.8m X 11.2m
- Bedroom 2 10.6m X 10.3m
- Family room 12.5m X 9.7m
Level: Basement - Dining room 12.4m X 12m
Level: Main - Living room 12.8m X 12.7m
Level: Main
SOA_HOUSEKEEPING_ATTRS
- Listing type identifier Idx

Lock your rate with RBC pre-approval
Mortgage rate is for illustrative purposes only. Please check RBC.com/mortgages for the current mortgage rates
$-1,565
/ Month25 Years fixed, 20% down payment, % interest
$8
Maintenance
$
$
$
%
$
%

Schedule a viewing
No obligation or purchase necessary, cancel at any time
Nearby Homes
Real estate & homes for sale nearby

