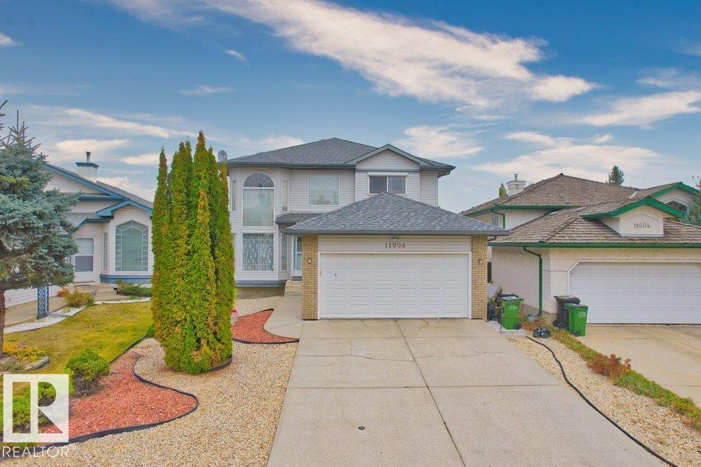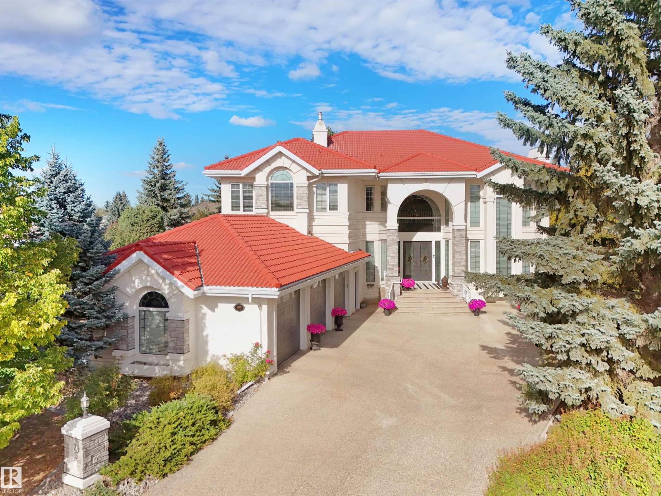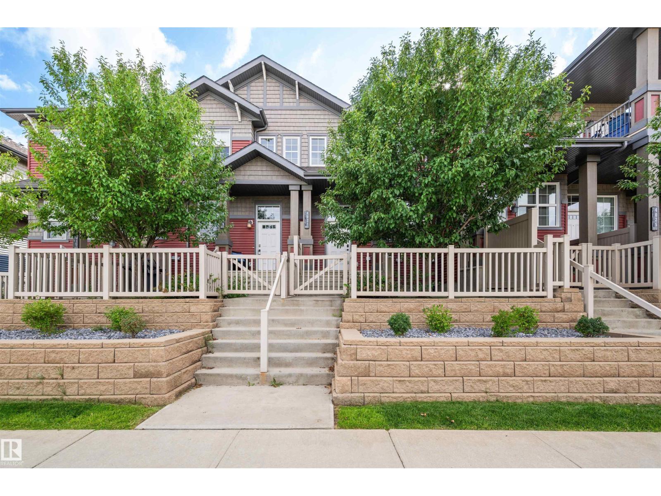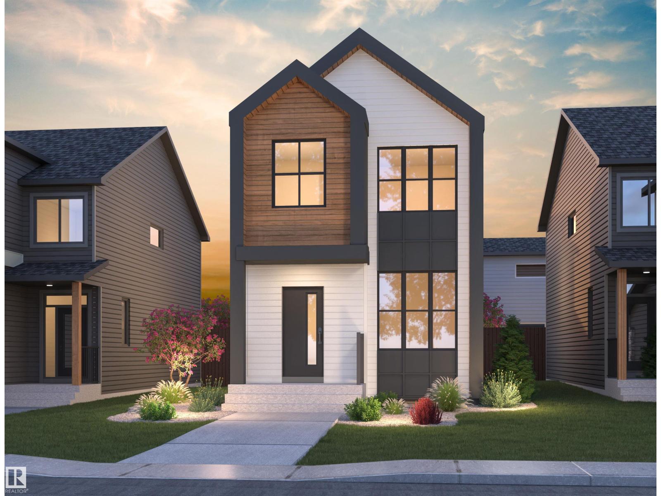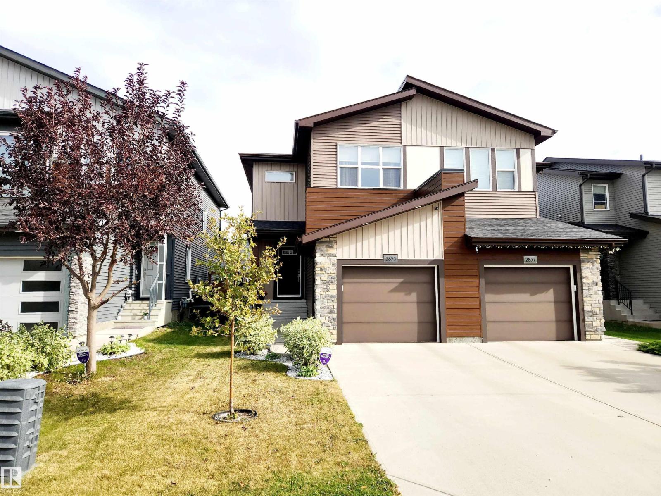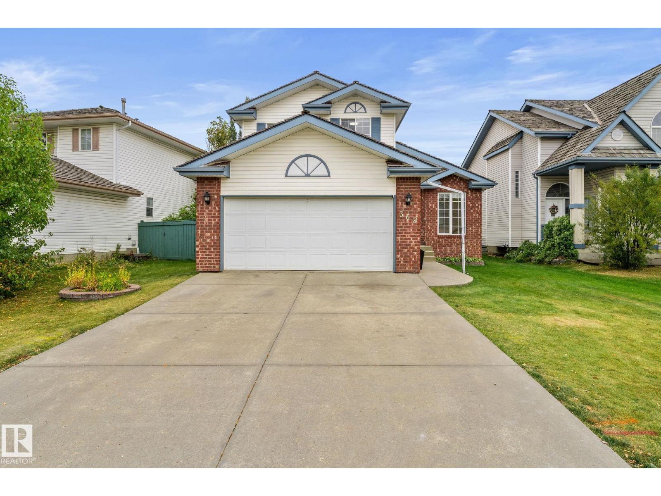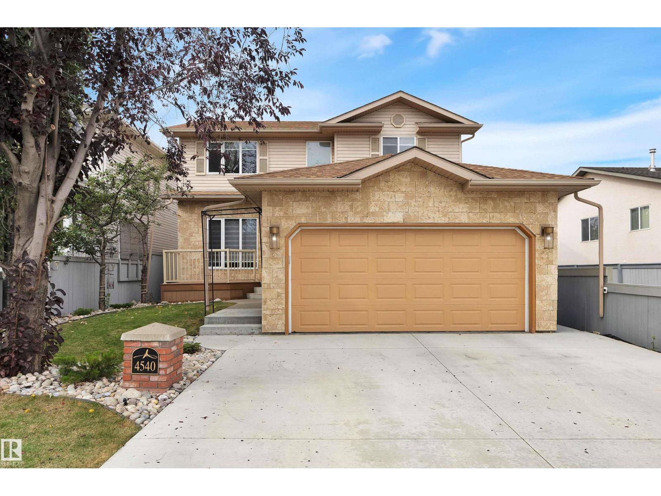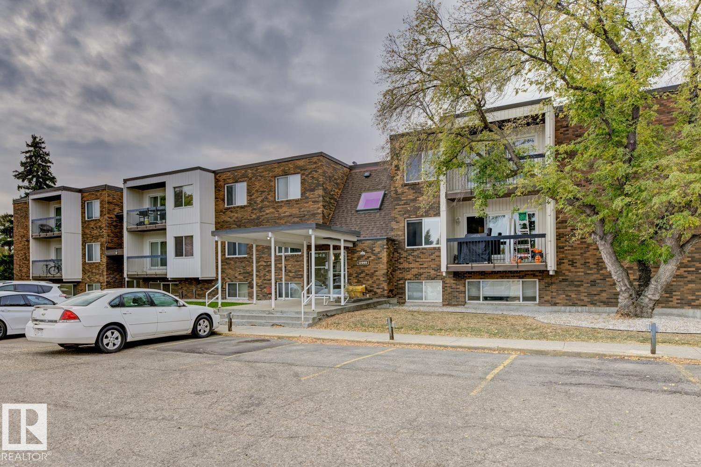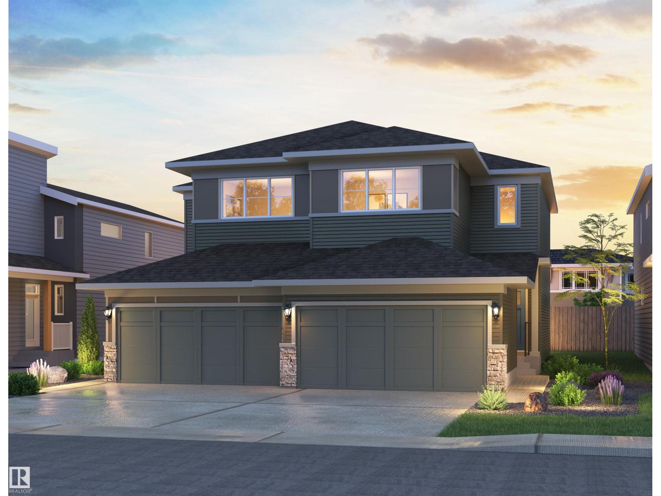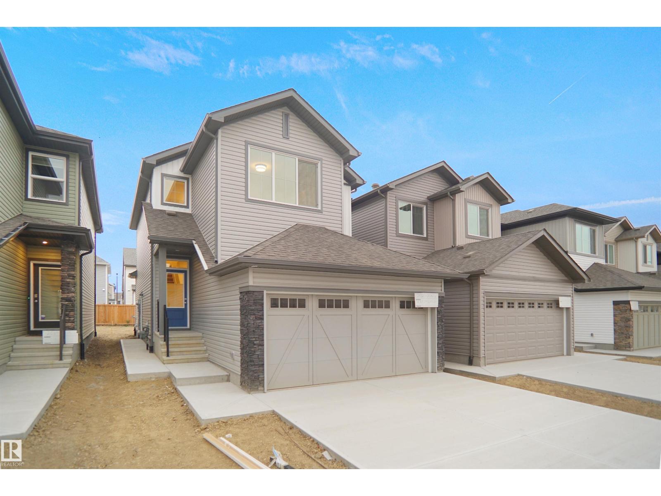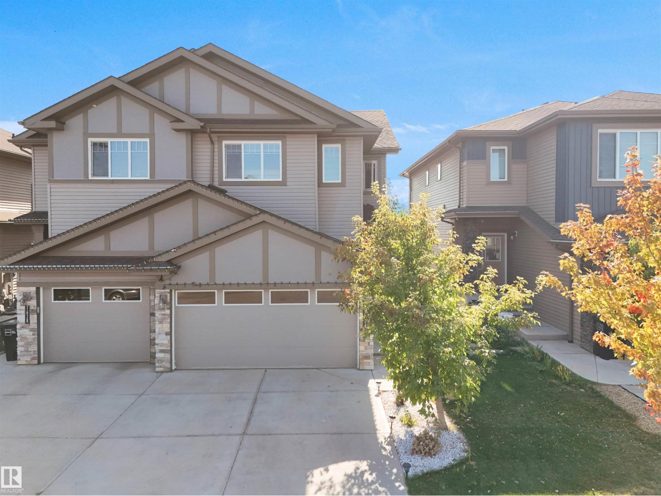
Highlights
Description
- Home value ($/Sqft)$314/Sqft
- Time on Housefulnew 2 hours
- Property typeSingle family
- Neighbourhood
- Median school Score
- Lot size3,018 Sqft
- Year built2018
- Mortgage payment
Welcome to this stunning fully upgraded half duplex in the sought-after community of Creekwood Chappelle! Offering the perfect blend of comfort, style, and affordability, this home features 4 bedrooms, 3.5 baths, including a legal basement suite ideal for extended family or additional rental income. Upstairs boasts 3 spacious bedrooms, 2 full baths, a bonus room, and a luxurious primary suite with ensuite. The main floor flex room adds versatility for work or play. Enjoy a chef-inspired kitchen with pot & pan drawers, spacious pantry, gas stove, stainless steel appliances & a sleek chimney hood fan. Step outside to your private backyard retreat no rear neighbors, deck, built-in pergola, and string lights for cozy evenings. The double attached garage adds convenience, and you're just minutes from parks, schools, shopping & amenities. This is more than a home—it's a lifestyle! (id:63267)
Home overview
- Heat type Forced air
- # total stories 2
- Has garage (y/n) Yes
- # full baths 3
- # half baths 1
- # total bathrooms 4.0
- # of above grade bedrooms 4
- Subdivision Chappelle area
- Lot dimensions 280.37
- Lot size (acres) 0.06927848
- Building size 1752
- Listing # E4460315
- Property sub type Single family residence
- Status Active
- 2nd kitchen 3.36m X 3.21m
Level: Basement - 4th bedroom 3.05m X 4.25m
Level: Basement - Dining room 2.43m X 2.62m
Level: Main - Living room 3.92m X 4.4m
Level: Main - Kitchen 3.64m X 4.23m
Level: Main - 3rd bedroom 3.12m X 4.13m
Level: Upper - 2nd bedroom 3.12m X 4.45m
Level: Upper - Bonus room 3.95m X 3.25m
Level: Upper - Primary bedroom 3.65m X 4.33m
Level: Upper
- Listing source url Https://www.realtor.ca/real-estate/28938290/7626-creighton-pl-sw-sw-edmonton-chappelle-area
- Listing type identifier Idx

$-1,466
/ Month

