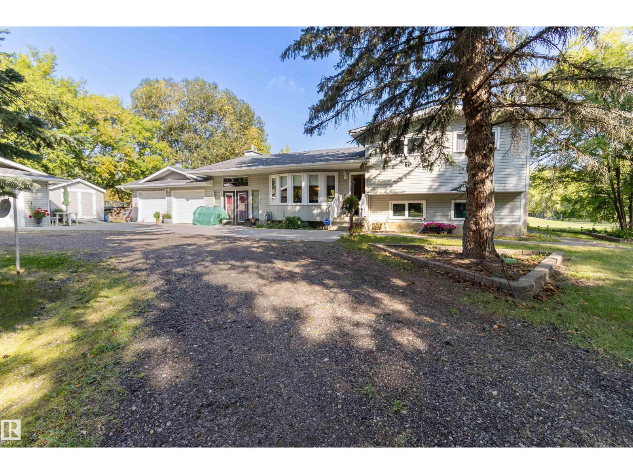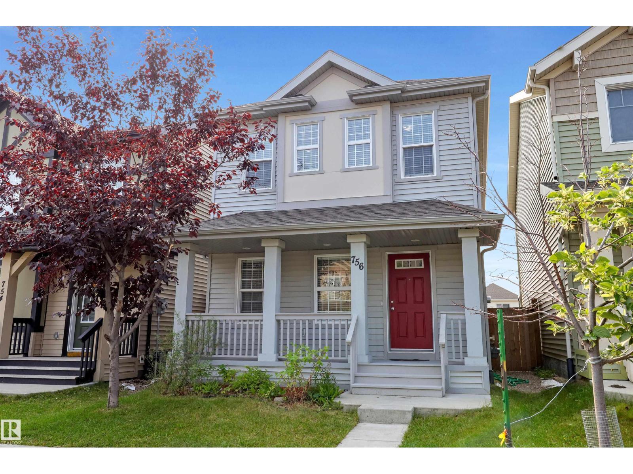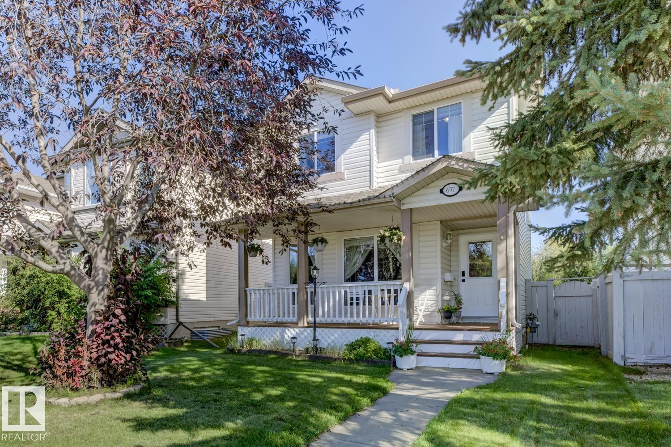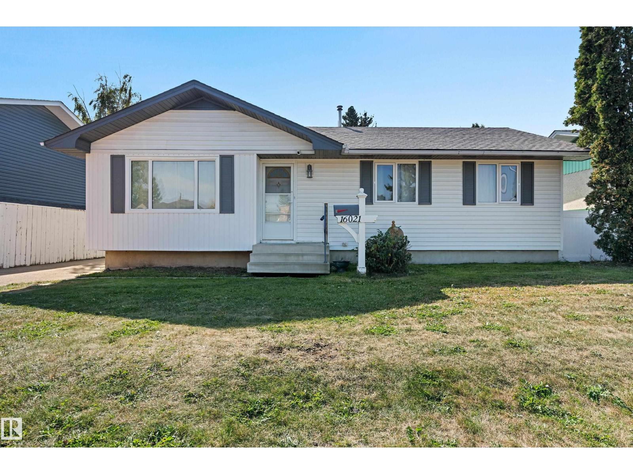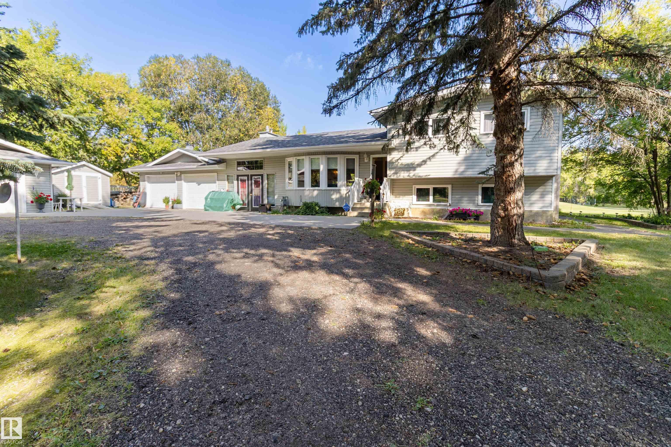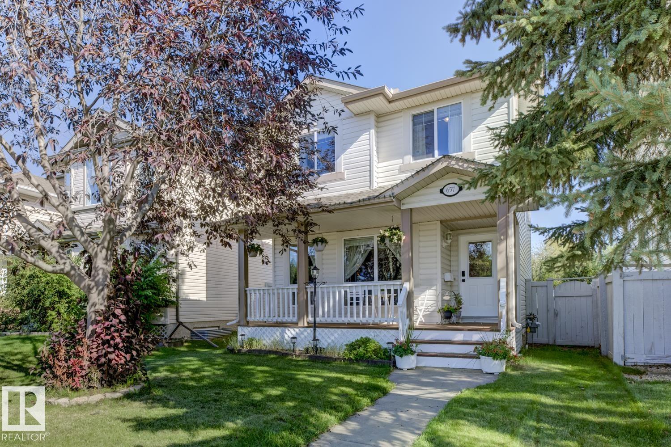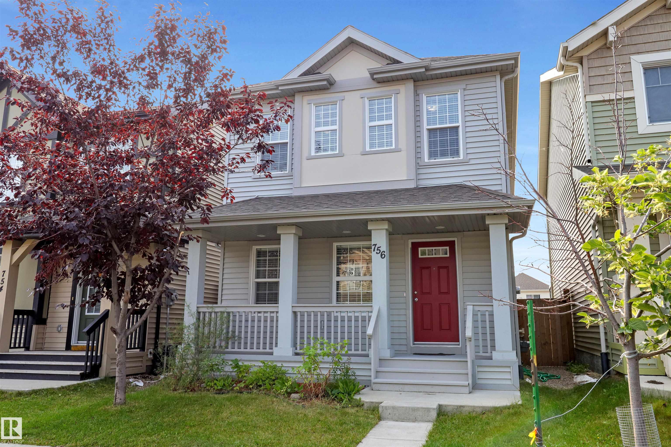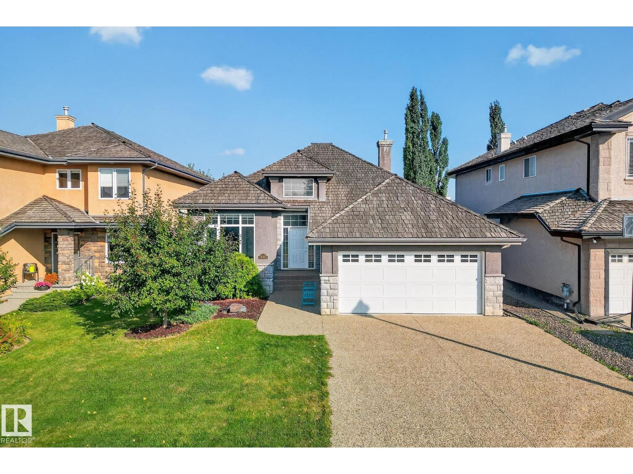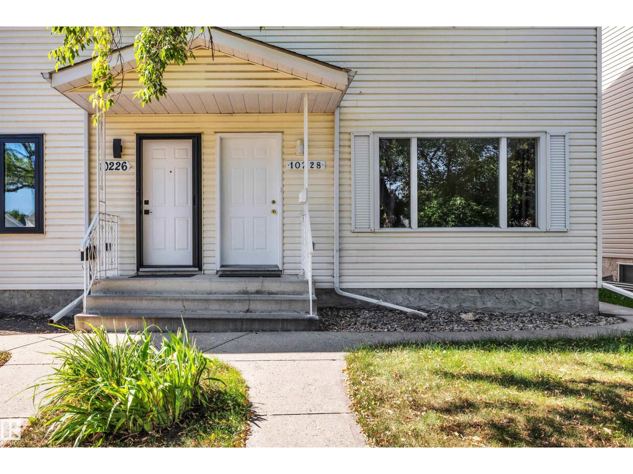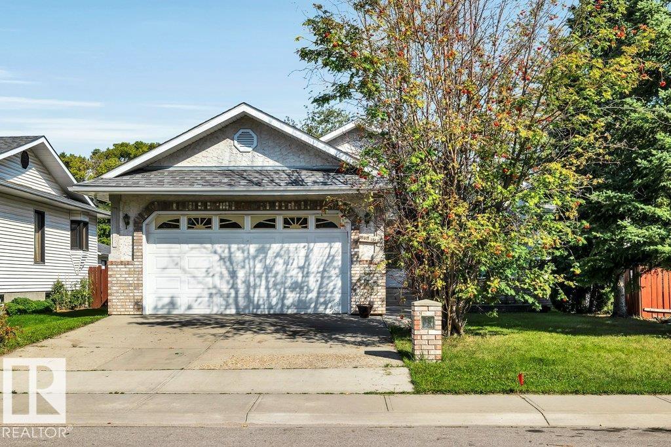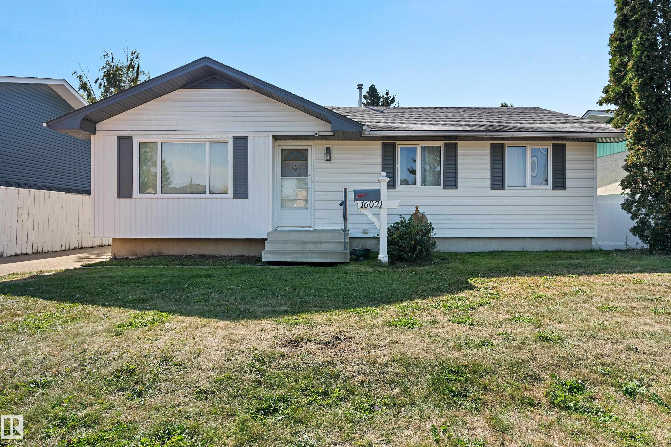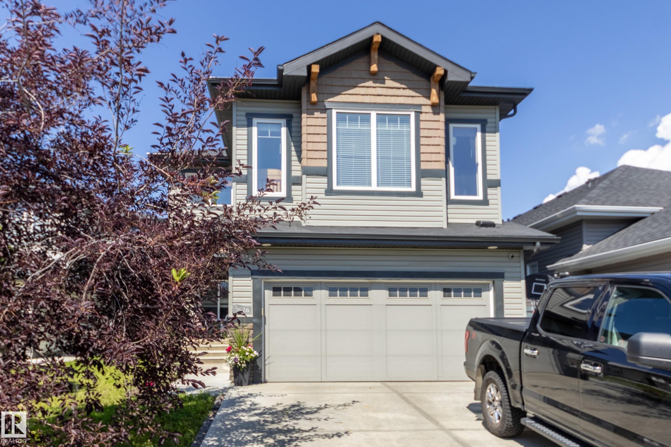
Highlights
Description
- Home value ($/Sqft)$233/Sqft
- Time on Houseful35 days
- Property typeResidential
- Style2 storey
- Neighbourhood
- Median school Score
- Lot size5,212 Sqft
- Year built2013
- Mortgage payment
Looking for a lot of space in a great family friendly area right near a playground? This 2 storey 2,571 sqft home might be it! Great floorplan that centers around a beautiful open spindle staircase. AMAZING Kitchen with huge island, coffered ceilings, potlights, granite and walkthrough pantry. Main floor also has a home office + gas fireplace in living room. Upstairs you'll find an INCREDIBLE primary suite overlooking the backyard with massive walk in closet & stunning 5 pc ensuite with large soaker tub. Sunny sunken bonus room with vaulted ceilings offers even more family space. This level is complete with laundry room, 4 pc bath + 2 more bedrooms. There's lots of space to play in the ample sized fenced backyard with deck, shed & garden area. Basement is awaiting your creative finishing with framing & some electrical already done! HWT & dishwasher are newer, shingles were redone in 2020, double garage has heater. Steps away from a playground & near Costco, Whitemud, Henday, schools, groceries & more!
Home overview
- Heat type Forced air-1, natural gas
- Foundation Concrete perimeter
- Roof Asphalt shingles
- Exterior features Fenced, flat site, landscaped, no back lane, picnic area, playground nearby, public transportation, schools, shopping nearby
- # parking spaces 4
- Has garage (y/n) Yes
- Parking desc Double garage attached, front drive access, heated
- # full baths 2
- # half baths 1
- # total bathrooms 3.0
- # of above grade bedrooms 3
- Flooring Carpet, ceramic tile, hardwood
- Appliances Dishwasher-built-in, dryer, fan-ceiling, garage control, garage opener, microwave hood fan, refrigerator, storage shed, stove-electric, washer, window coverings, curtains and blinds, garage heater
- Has fireplace (y/n) Yes
- Interior features Ensuite bathroom
- Community features Closet organizers, deck, front porch, no smoking home, vaulted ceiling, vinyl windows
- Area Edmonton
- Zoning description Zone 58
- Elementary school Kimhung/annatabrockman
- High school Jasperplace/oscarromero
- Middle school Kimhung/annatabrockman
- Lot desc Rectangular
- Lot size (acres) 484.25
- Basement information Full, unfinished
- Building size 2572
- Mls® # E4450779
- Property sub type Single family residence
- Status Active
- Virtual tour
- Bedroom 2 9.9m X 10.9m
- Bedroom 3 10.1m X 12.5m
- Master room 14.5m X 15.3m
- Bonus room 19m X 16.5m
- Kitchen room 12.7m X 10.1m
- Dining room 12.6m X 10.3m
Level: Main - Living room 16.4m X 16.1m
Level: Main
- Listing type identifier Idx

$-1,597
/ Month

