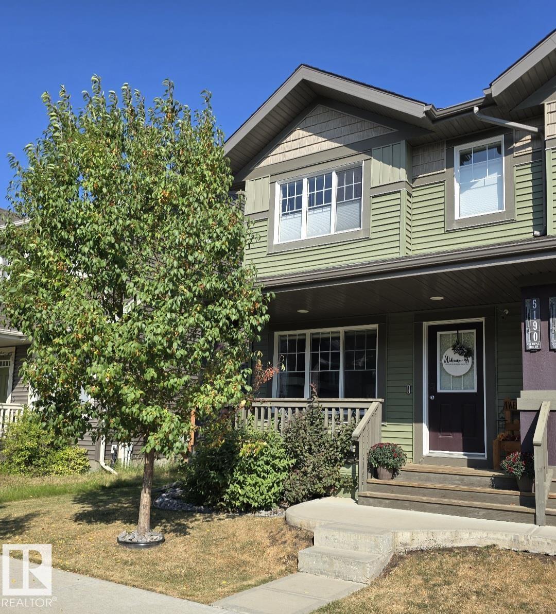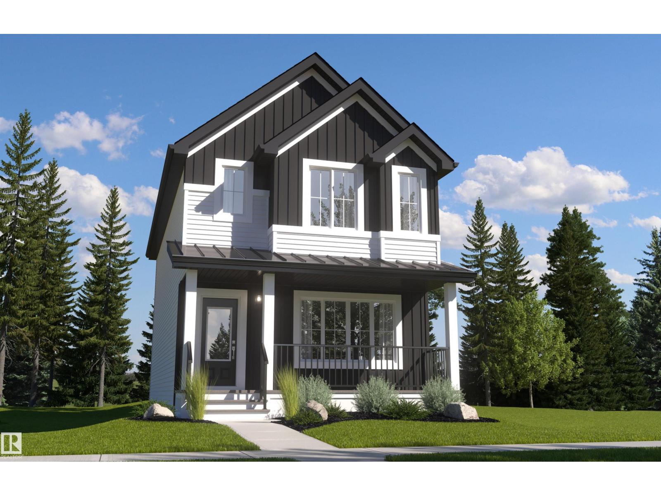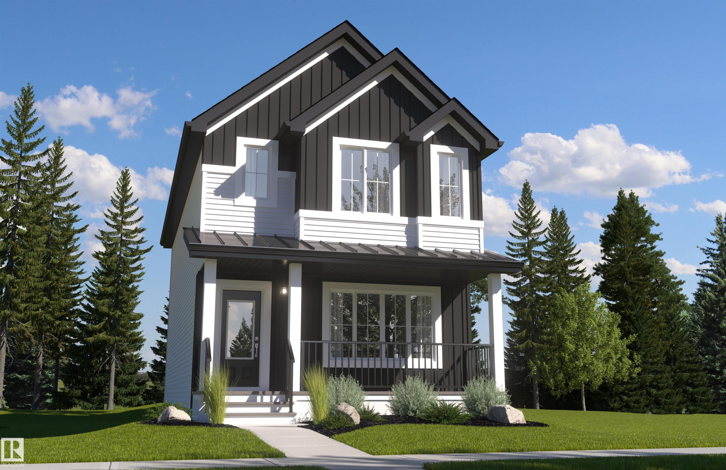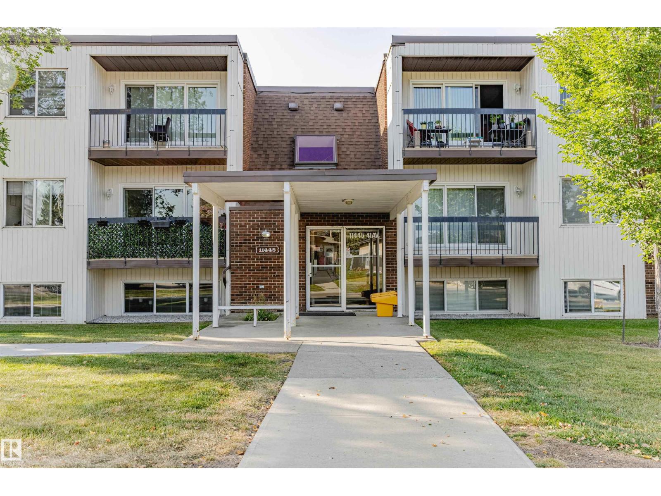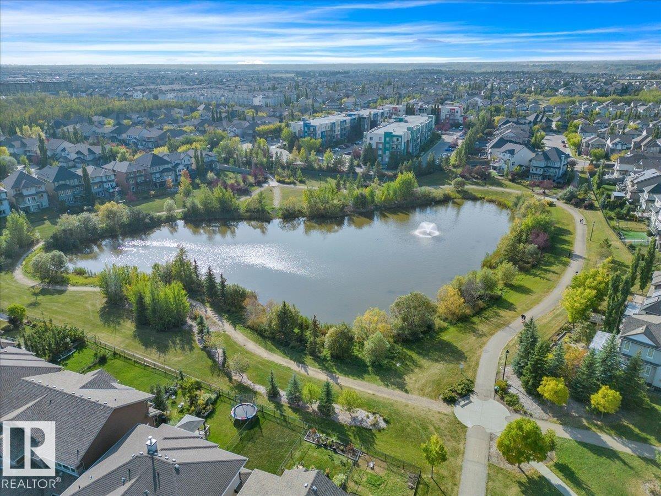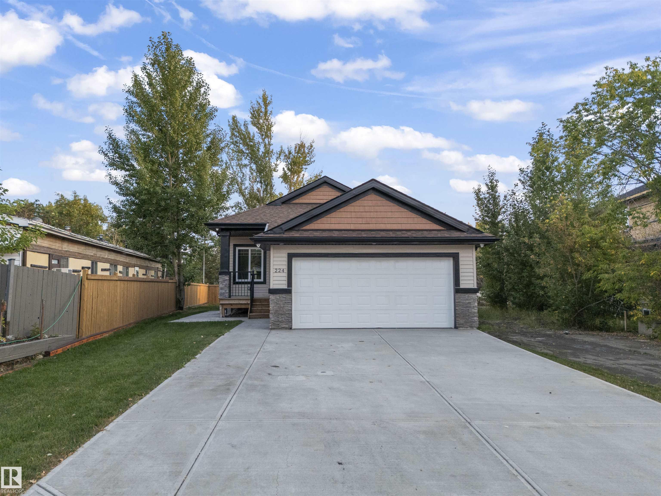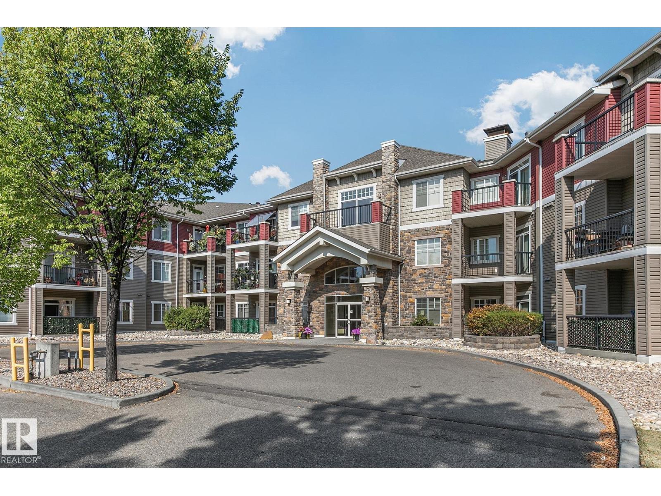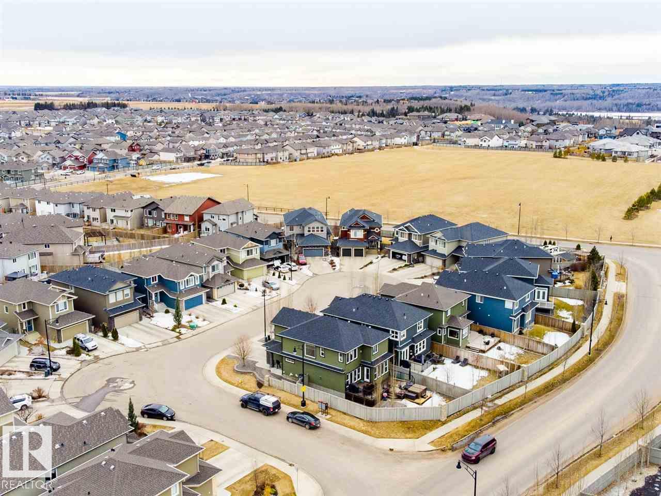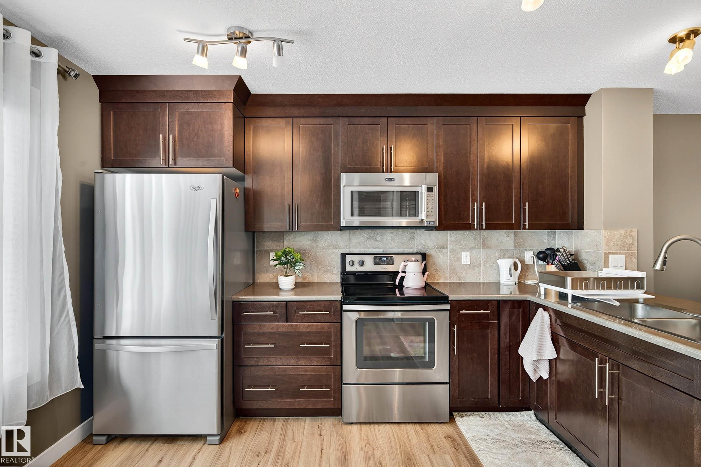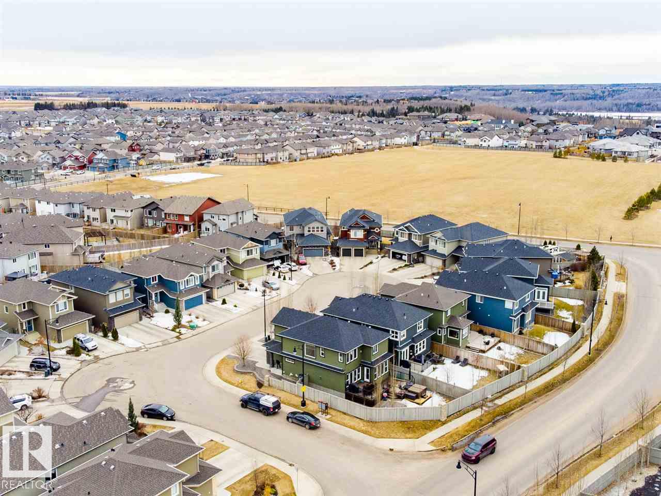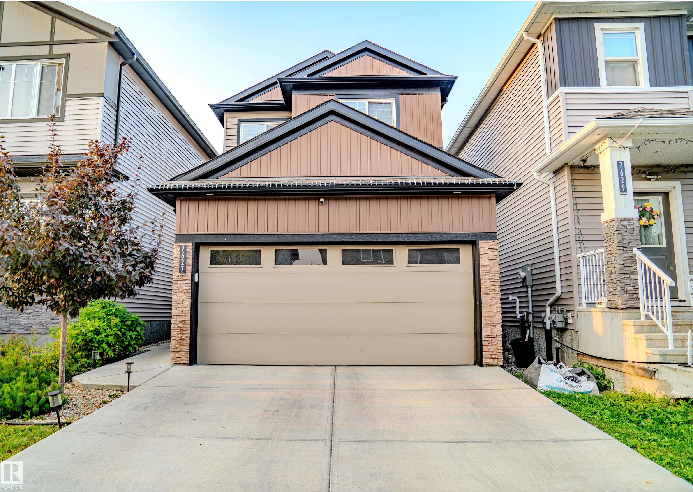
Highlights
Description
- Home value ($/Sqft)$331/Sqft
- Time on Housefulnew 1 hour
- Property typeResidential
- Style2 storey
- Neighbourhood
- Median school Score
- Year built2020
- Mortgage payment
Nestled in vibrant Chappelle Gardens, Southwest Edmonton, this 4-bedroom, 3.5-bath single-family home with a versatile flex room—perfect for a home office, gym, or media haven—blends modern comfort with timeless charm. Featuring premium Hardie board siding, it offers a durable, low-maintenance exterior that resists weather and fire for lasting appeal. The open-concept main floor boasts a gourmet kitchen with quartz counters, flowing into a cozy living area. A 2-car attached garage ensures storage and access. The fully finished basement, with a separate entrance, bedroom, flex room, full bath, and living room, ideal for guests or big family. Enjoy nearby schools, daycares, trails, ponds, parks with playgrounds, dog areas, spray parks, basketball courts, skating rinks, shopping, and a 19-minute drive to the airport. Ideal for families and travellers, this home is your vibrant lifestyle!
Home overview
- Heat type Forced air-1, natural gas
- Foundation Concrete perimeter
- Roof Asphalt shingles
- Exterior features Airport nearby, fenced, golf nearby, landscaped, playground nearby, public transportation, schools, shopping nearby, ski hill nearby
- Has garage (y/n) Yes
- Parking desc Double garage attached
- # full baths 2
- # half baths 1
- # total bathrooms 3.0
- # of above grade bedrooms 4
- Flooring Carpet, vinyl plank
- Appliances Dishwasher-built-in, dryer, garage control, garage opener, microwave hood fan, refrigerator, stove-electric, washer, window coverings
- Interior features Ensuite bathroom
- Community features Deck, detectors smoke
- Area Edmonton
- Zoning description Zone 55
- Lot desc Rectangular
- Basement information Full, finished
- Building size 1721
- Mls® # E4458826
- Property sub type Single family residence
- Status Active
- Dining room Level: Main
- Living room Level: Main
- Listing type identifier Idx

$-1,508
/ Month

