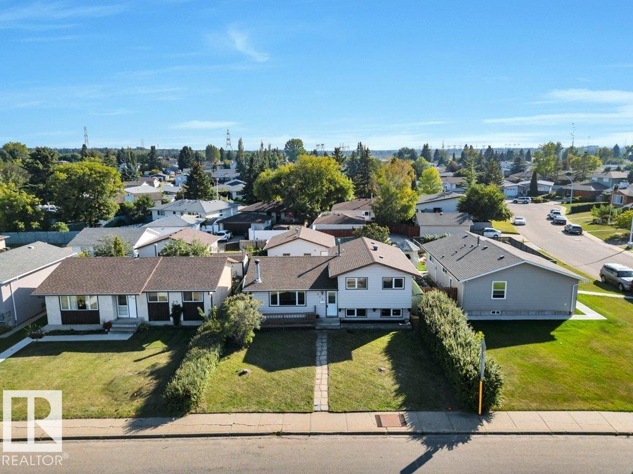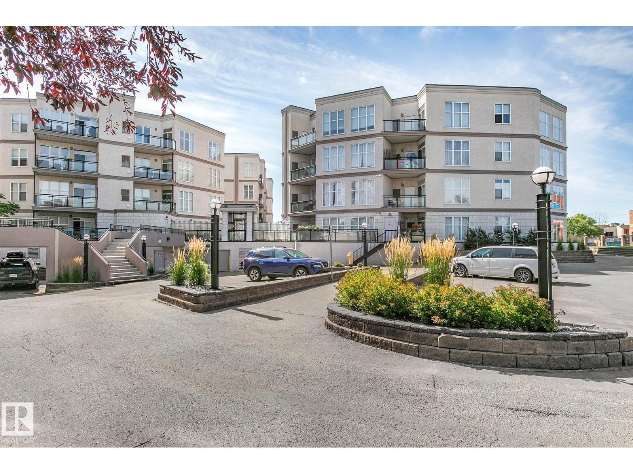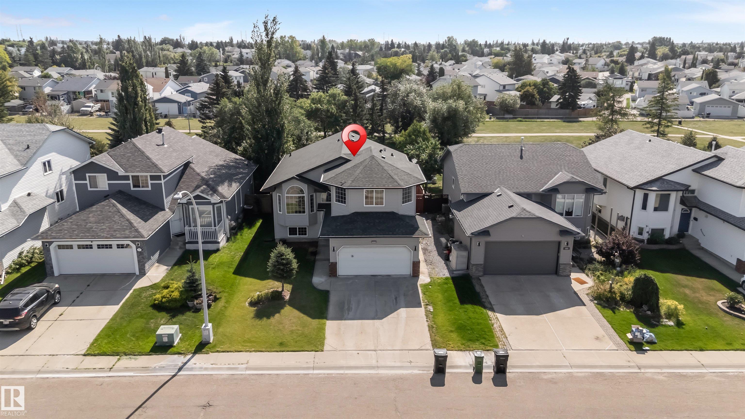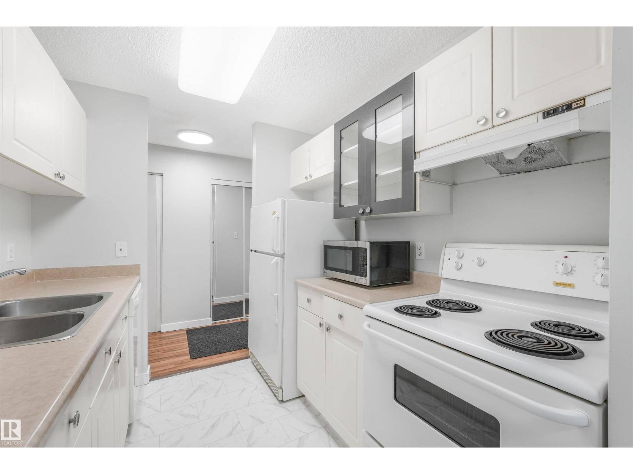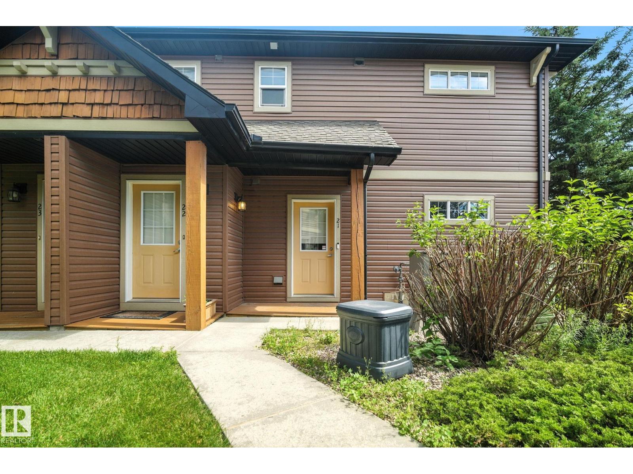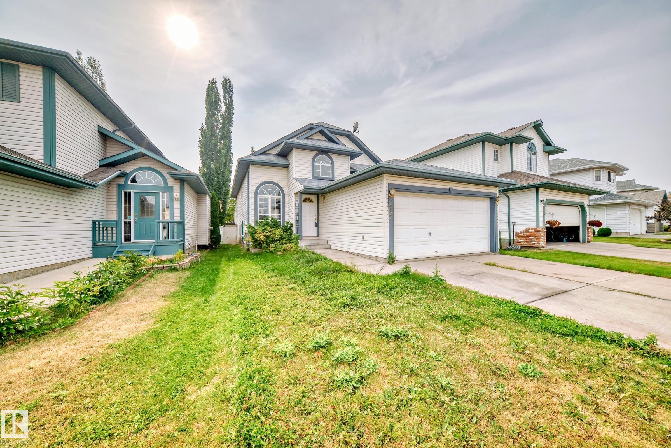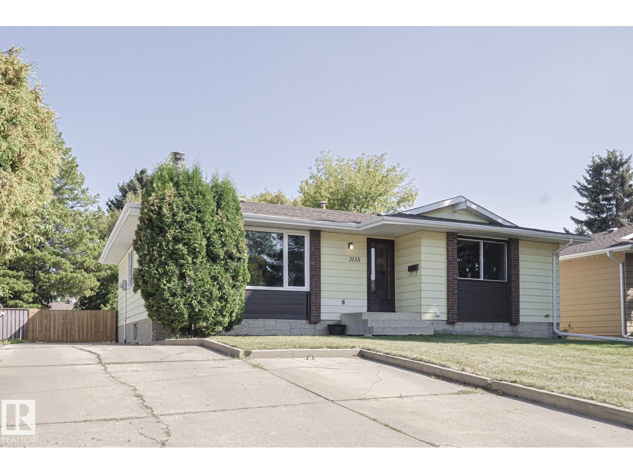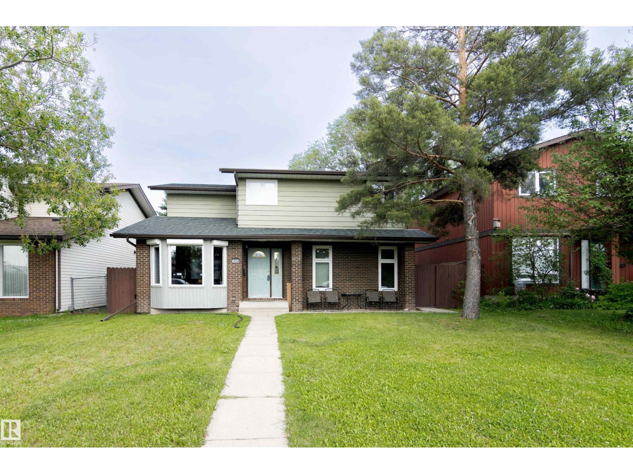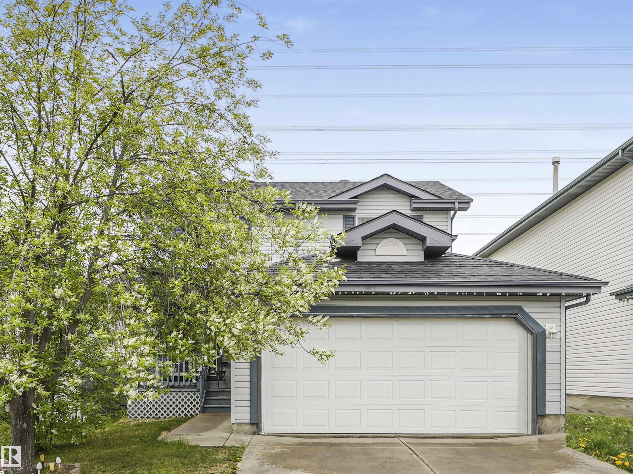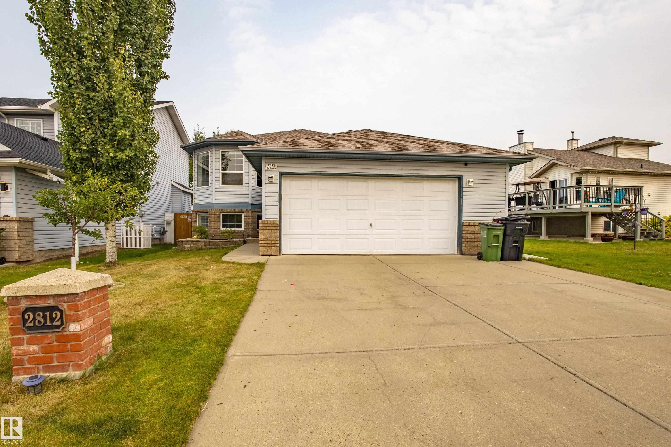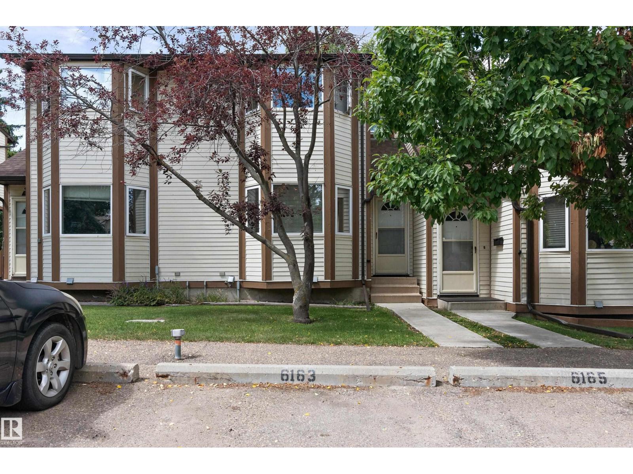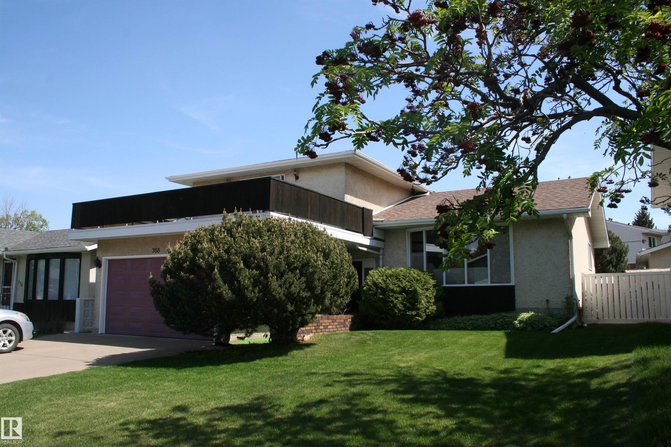
Highlights
This home is
6%
Time on Houseful
30 hours
School rated
6.1/10
Edmonton
10.35%
Description
- Home value ($/Sqft)$245/Sqft
- Time on Housefulnew 30 hours
- Property typeResidential
- Style4 level split
- Neighbourhood
- Median school Score
- Year built1973
- Mortgage payment
Beautiful four level split situated in Lee Ridge. This home has been meticulously maintained and is ready for a new family to enjoy this peaceful setting. Three bedrooms up with three piece ensuite and four piece main bath. Enjoy the evening sunsets from the upper patio off the master bedroom. The two main floor areas include a living and dining room large kitchen area with gas stove and breakfast nook area. Large family room with gas fireplace laundry and two piece bathroom. The lower level is developed with a recreation room cold storage room an large mechanical storage area. Peaceful rear yard area with pergola for shade from the southern exposure
Denis G Rowley
of RE/MAX Elite,
MLS®#E4456058 updated 1 day ago.
Houseful checked MLS® for data 1 day ago.
Home overview
Amenities / Utilities
- Heat type Forced air-2, natural gas
Exterior
- Foundation Concrete perimeter
- Roof Asphalt shingles
- Exterior features Fenced, flat site, landscaped, playground nearby, public transportation, schools, shopping nearby
- Has garage (y/n) Yes
- Parking desc Over sized, single garage attached
Interior
- # full baths 2
- # half baths 1
- # total bathrooms 3.0
- # of above grade bedrooms 3
- Flooring Ceramic tile, linoleum, wall to wall carpet
- Appliances Dishwasher-built-in, dryer, garage opener, microwave hood fan, refrigerator, storage shed, stove-gas, vacuum system attachments, washer, window coverings
- Interior features Ensuite bathroom
Location
- Community features Closet organizers, detectors smoke, no animal home, no smoking home
- Area Edmonton
- Zoning description Zone 29
Lot/ Land Details
- Lot desc Rectangular
Overview
- Basement information Full, partially finished
- Building size 1836
- Mls® # E4456058
- Property sub type Single family residence
- Status Active
Rooms Information
metric
- Bedroom 3 9.5m X 11.5m
- Master room 12m X 16.5m
- Bedroom 2 9.5m X 9.5m
- Kitchen room 11m X 11.5m
- Other room 1 6m X 11.5m
- Family room 14m X 19m
Level: Lower - Living room 13.5m X 19m
Level: Main - Dining room 8m X 15m
Level: Main
SOA_HOUSEKEEPING_ATTRS
- Listing type identifier Idx

Lock your rate with RBC pre-approval
Mortgage rate is for illustrative purposes only. Please check RBC.com/mortgages for the current mortgage rates
$-1,197
/ Month25 Years fixed, 20% down payment, % interest
$
$
$
%
$
%

Schedule a viewing
No obligation or purchase necessary, cancel at any time

