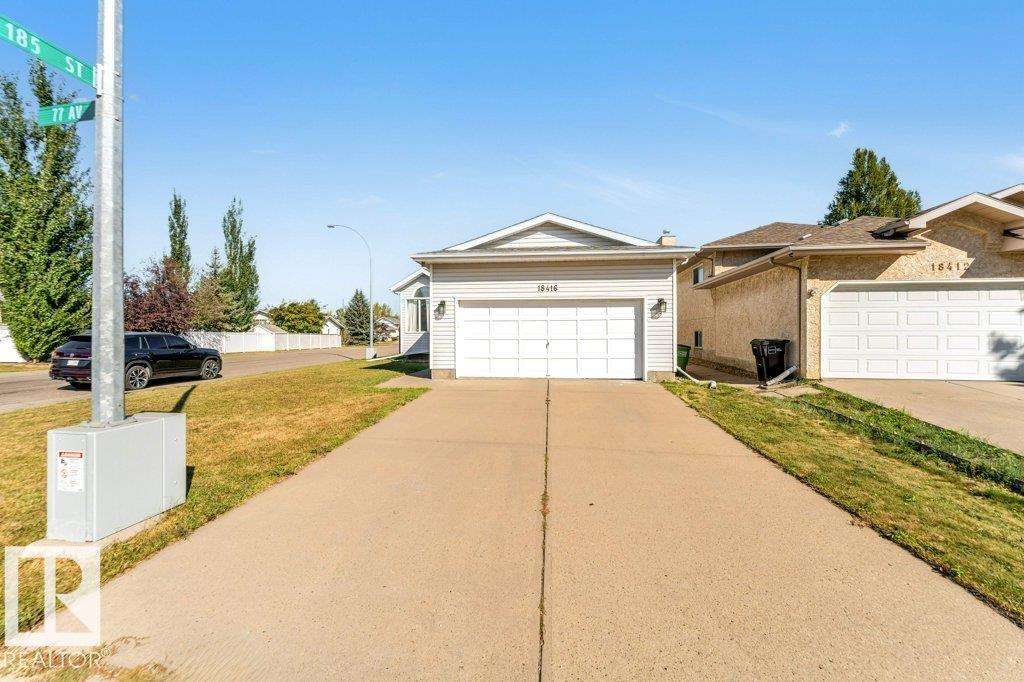This home is hot now!
There is over a 83% likelihood this home will go under contract in 3 days.

Welcome to Lymburn! This spacious 4-level split home offers around 2,300 sq. ft. of living space on a desirable corner lot, complete with a double attached garage. Inside, you’ll find 4 bedrooms and 2.1 baths, including a generously sized primary suite with double closets and a private 3-piece ensuite. The heart of the home is a warm and inviting family room with a wood-burning fireplace on the third level—perfect for cozy evenings. This level also features a 4th bedroom and a convenient 2-piece bath with laundry, with easy potential to upgrade to a full 3-piece. The functional layout gives families plenty of room to spread out while staying connected. With its prime location, you’re just steps away from schools, parks, Callingwood Mall & Farmer’s Market, YMCA, Callingwood Arena & Rec Centre, and the public library. Whether you’re upsizing or searching for your first family home, this property offers space, comfort, and unbeatable access to amenities. MUST SEE BEFORE IT GOES!!

