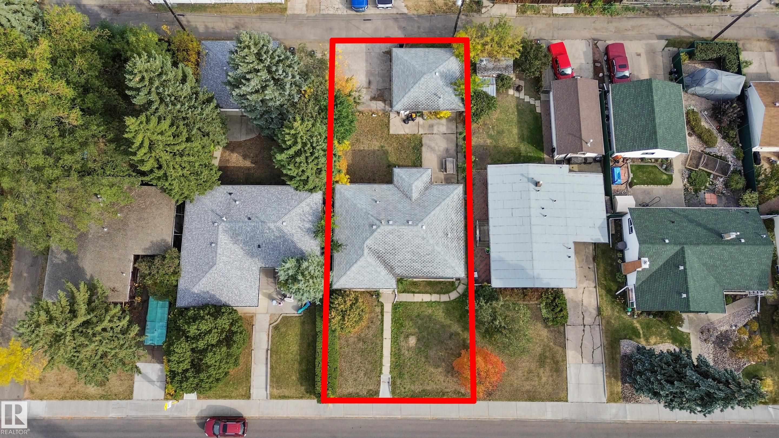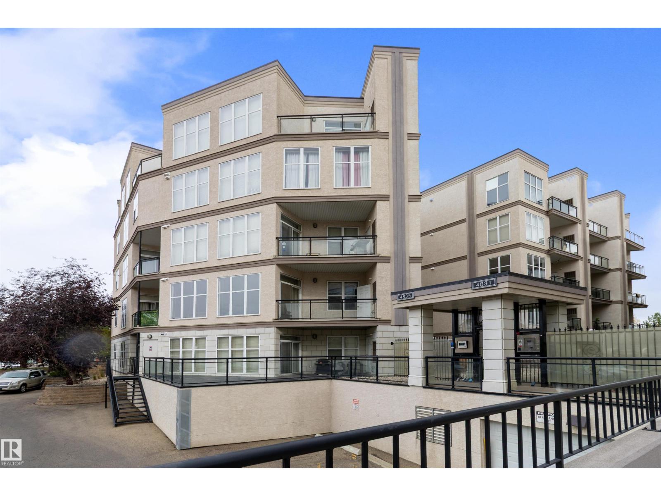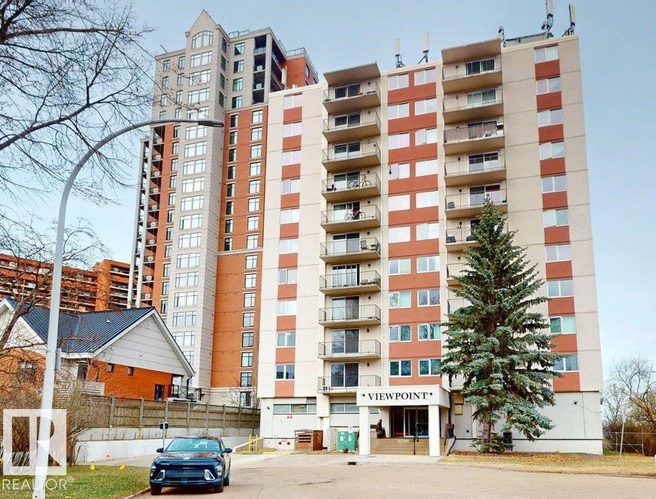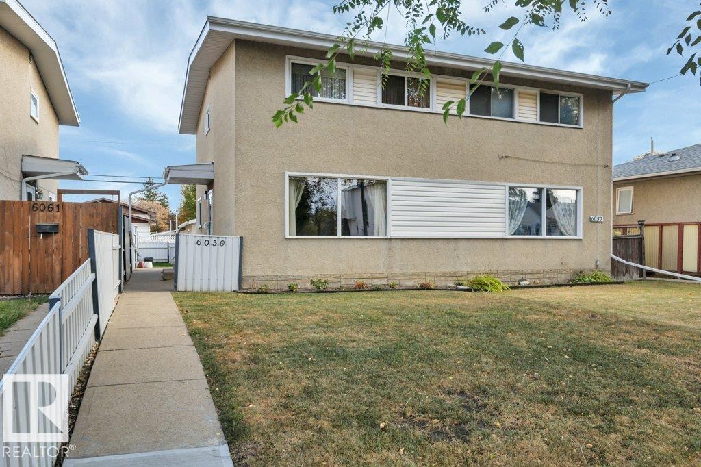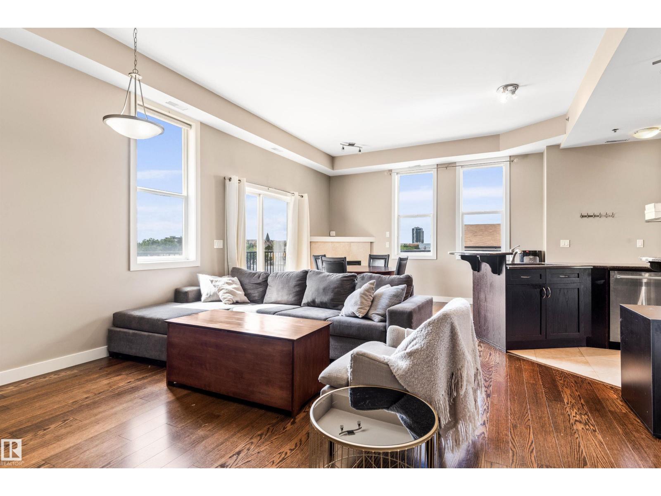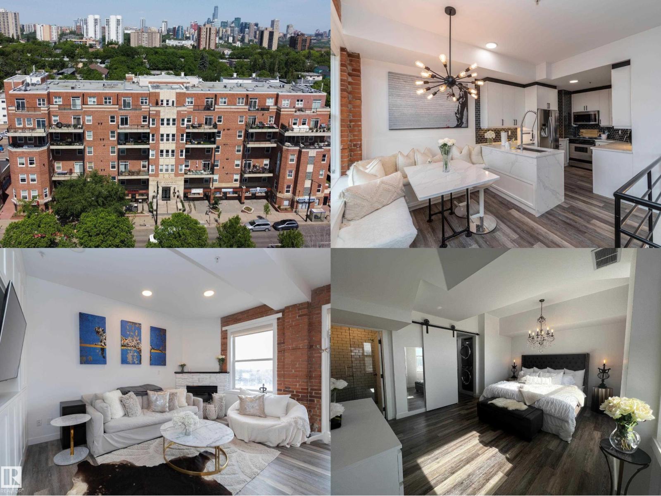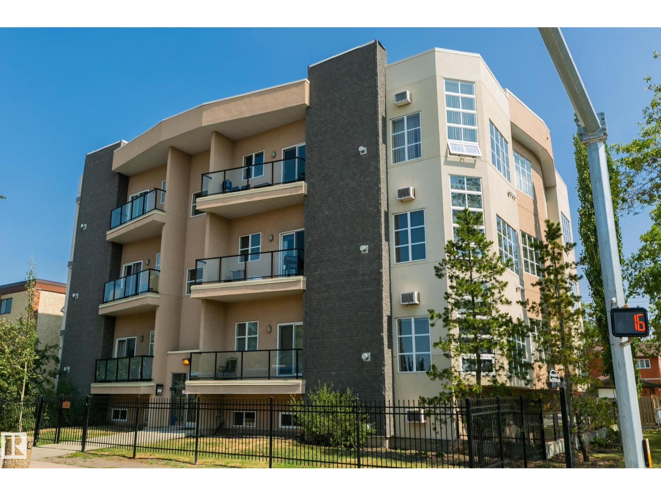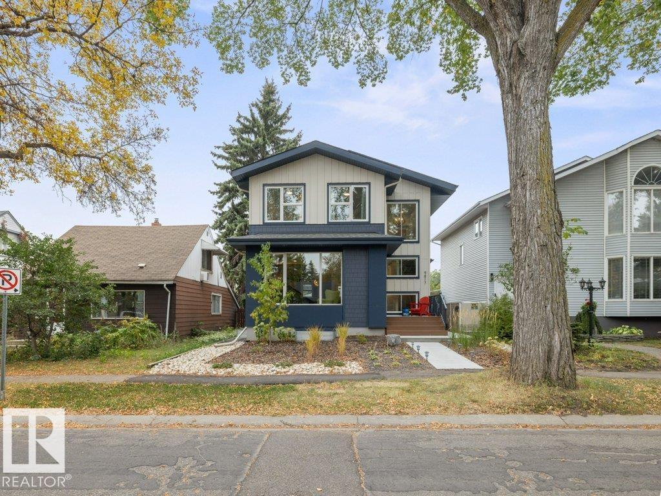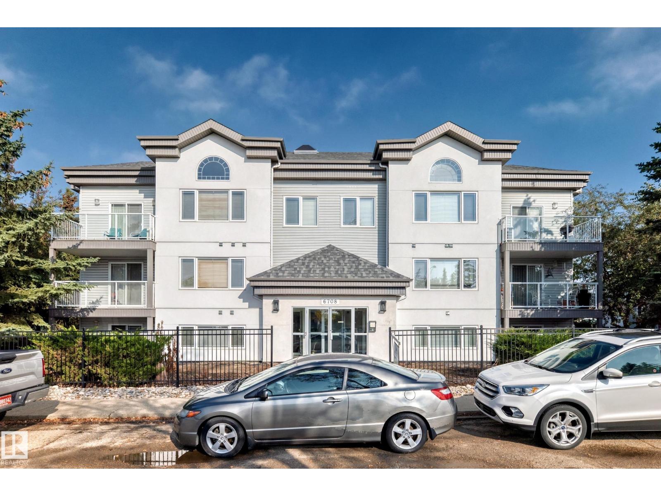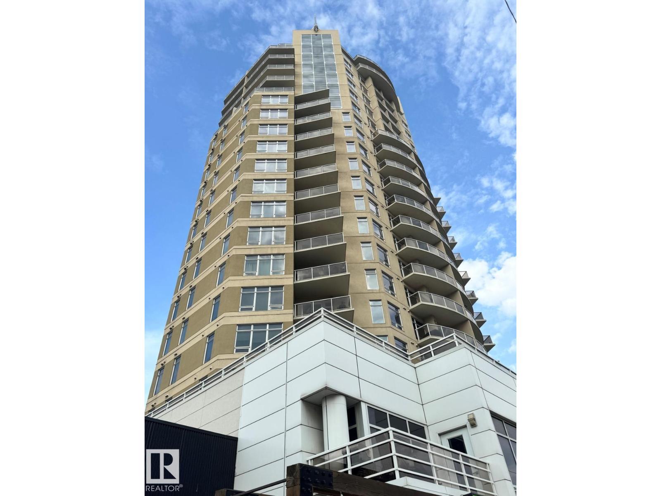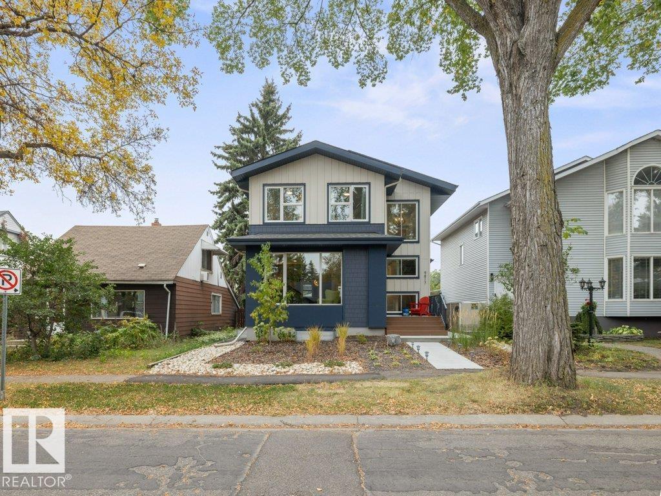
Highlights
Description
- Home value ($/Sqft)$526/Sqft
- Time on Housefulnew 5 hours
- Property typeResidential
- Style2 storey
- Neighbourhood
- Median school Score
- Year built2022
- Mortgage payment
Welcome to this stunning 2 storey home in the highly sought after Ritchie neighbourhood! Thoughtfully designed, this property offers the perfect blend of comfort, modern style, and functionality with an abundance of natural light throughout and a fully legal 1-bedroom basement suite for added versatility. The main floor features and open concept layout with a bright and inviting living area, a sleek, contemporary kitchen, and a spacious dining area. The rear mudroom offers plenty of storage and even includes a convenient dog wash station. Upstairs, you'll find three generous bedrooms including a beautiful primary suite complete with a walk-in closet and beautiful ensuite. The legal basement suite offers its own kitchen, living area bedroom and full bathroom. Enjoy the landscaped yard, great curb appeal, and a location close to schools, parks, shopping and other amenities.
Home overview
- Heat type Forced air-2, natural gas
- Foundation Concrete perimeter
- Roof Asphalt shingles
- Exterior features Back lane, fenced, landscaped, playground nearby, public transportation, schools, shopping nearby
- # parking spaces 3
- Has garage (y/n) Yes
- Parking desc Double garage detached, insulated
- # full baths 3
- # half baths 1
- # total bathrooms 4.0
- # of above grade bedrooms 4
- Flooring Carpet, ceramic tile, vinyl plank
- Appliances Air conditioning-central, garage control, garage opener, hood fan, oven-built-in, oven-microwave, stove-countertop electric, stove-electric, vacuum systems, window coverings, see remarks, dryer-two, refrigerators-two, washers-two, dishwasher-two
- Interior features Ensuite bathroom
- Community features On street parking, air conditioner, carbon monoxide detectors, deck, detectors smoke, exterior walls- 2"x6", front porch, hot water electric
- Area Edmonton
- Zoning description Zone 17
- Directions E012810
- Elementary school Mill creek
- High school Scona
- Middle school Vimy ridge
- Lot desc Rectangular
- Basement information Full, finished
- Building size 1966
- Mls® # E4461164
- Property sub type Single family residence
- Status Active
- Virtual tour
- Bedroom 2 28.2m X 52.5m
- Bedroom 4 36.4m X 38.4m
- Bedroom 3 28.2m X 46.2m
- Master room 36.4m X 58.4m
- Kitchen room 37.4m X 60m
- Dining room 22m X 60m
Level: Main - Living room 57.7m X 58.4m
Level: Main
- Listing type identifier Idx

$-2,757
/ Month

