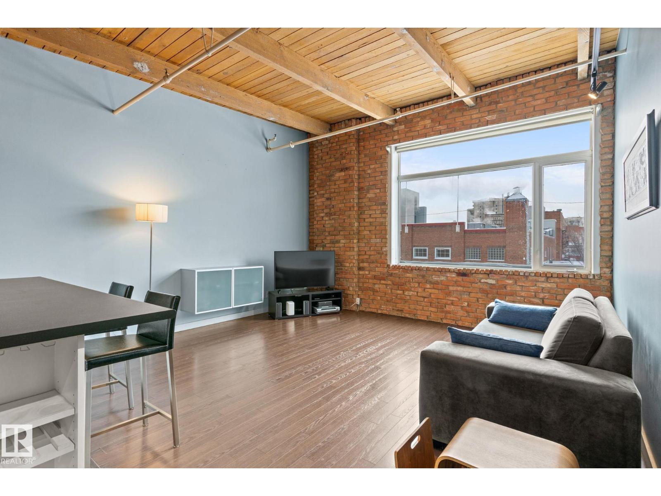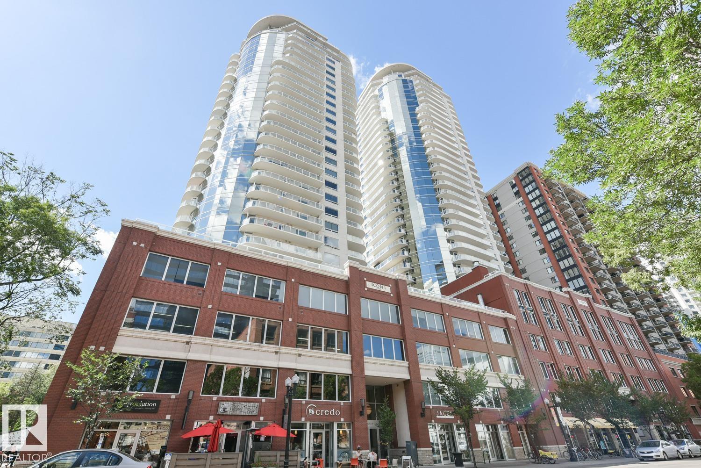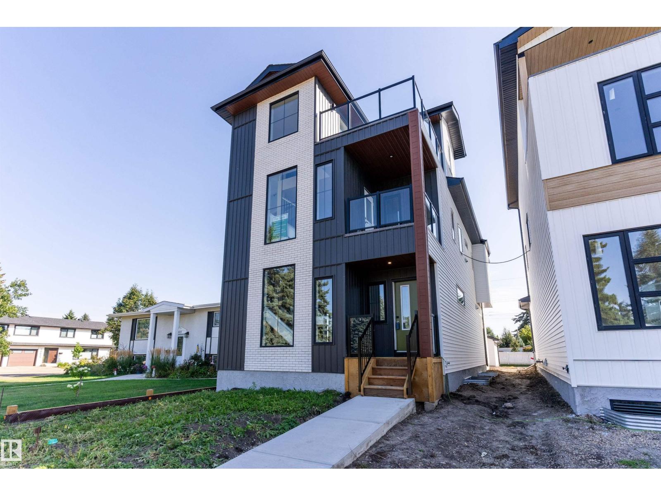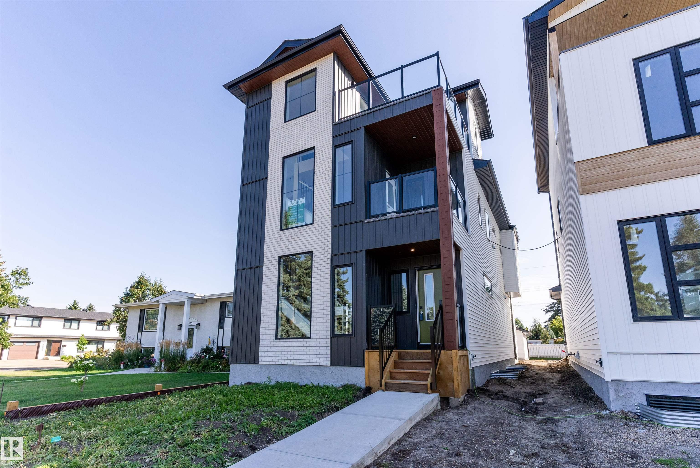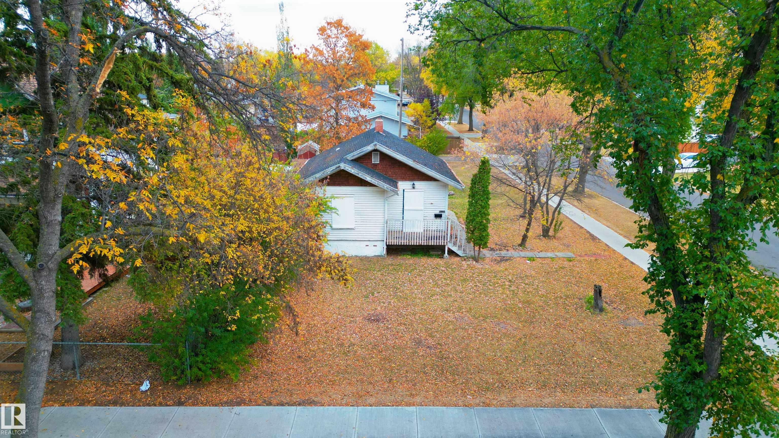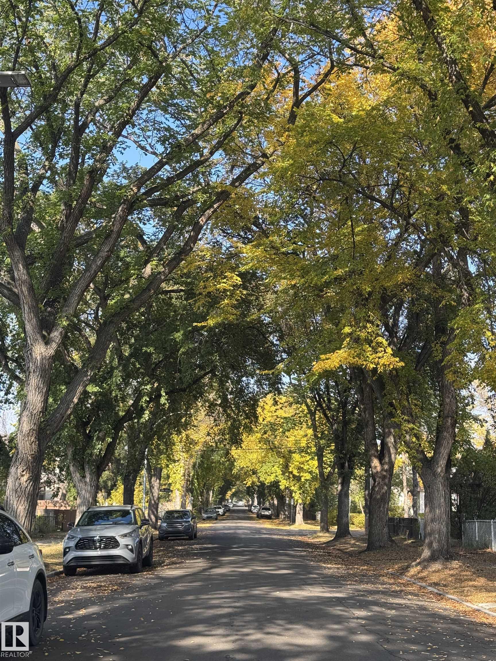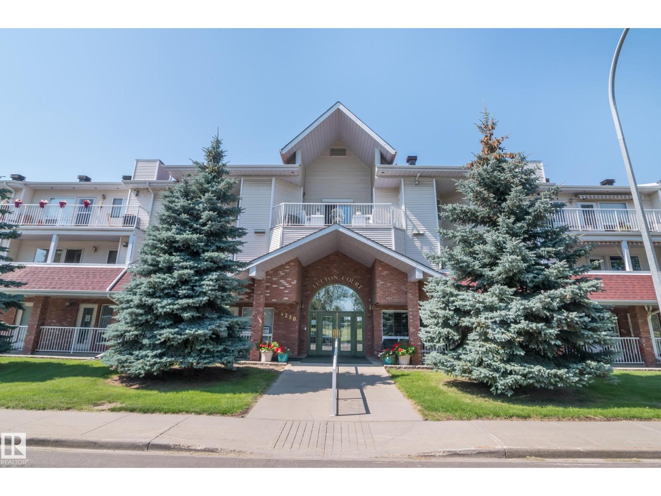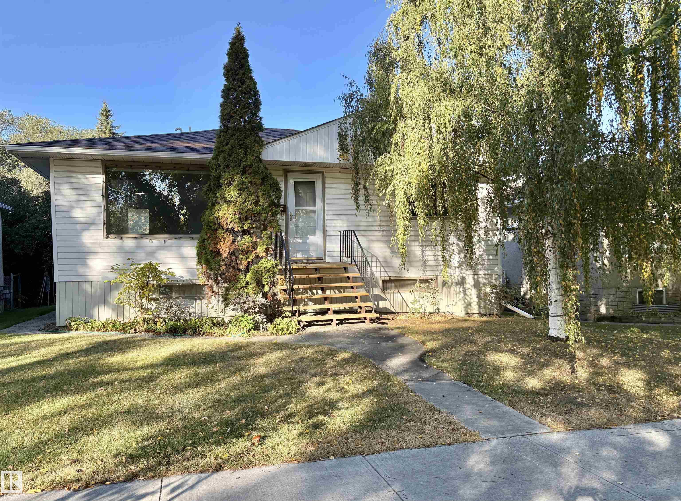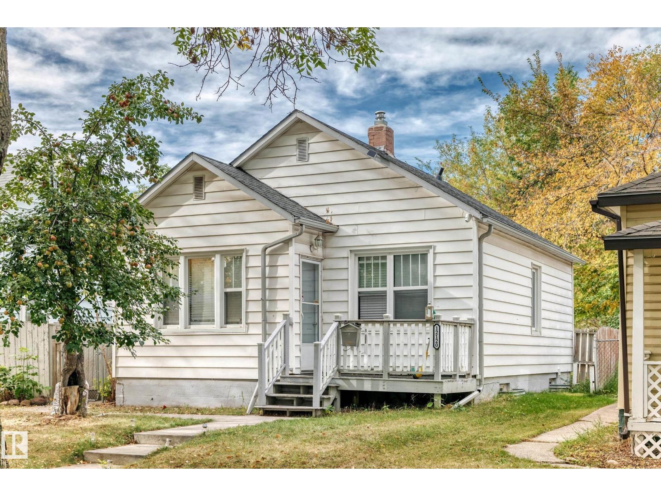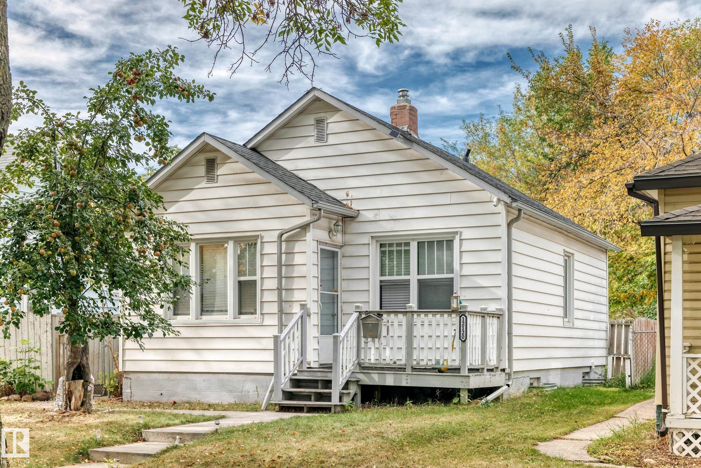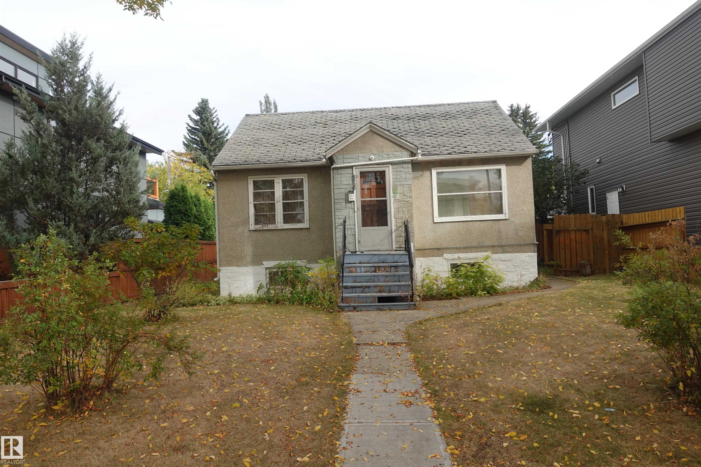- Houseful
- AB
- Edmonton
- Forest Heights
- 77 St Nw Unit 10332
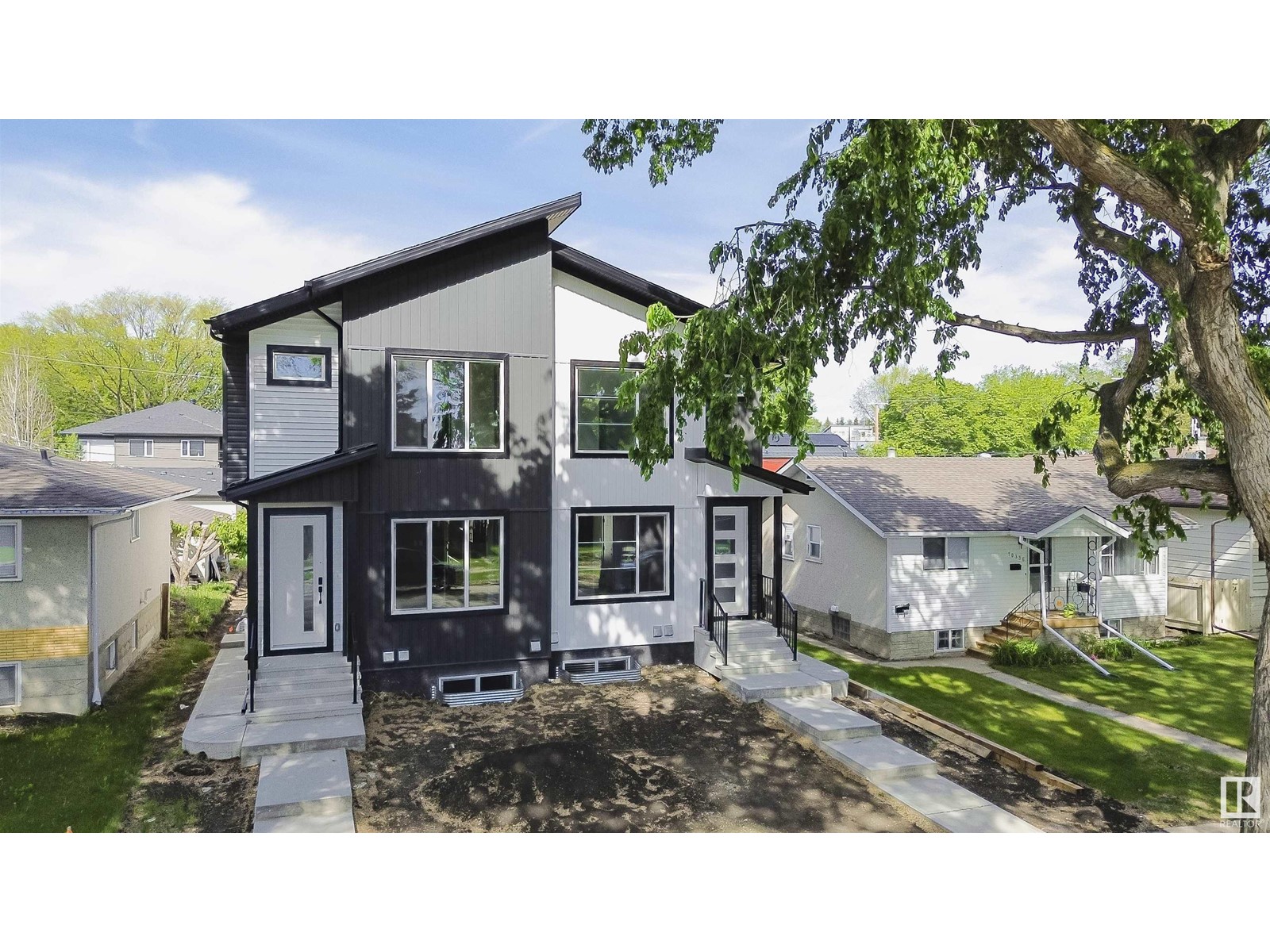
Highlights
Description
- Home value ($/Sqft)$395/Sqft
- Time on Houseful132 days
- Property typeSingle family
- Neighbourhood
- Median school Score
- Lot size2,817 Sqft
- Year built2025
- Mortgage payment
Immaculate half-duplex located in Forest Heights! This brand new home features 2324.53 sq ft of total living space with 5 bedrooms, 3.5 bathrooms, and legal basement suite. The main floor offers an open concept layout with a bright living room,Oversized windows throughout the house modern kitchen with high end SS Appliances,big kitchen island, 2pc bathroom,2 way Electric fireplace and dining room with backyard access. The second level 3 spacious bedrooms, one of which is a primary suite with a walk-in closet and luxurious 5 pc ensuite.TWO other good size bedrooms, full washroom and the laundry room with sink complete the upper level.The fully finished basement offers a second living space, kitchen, 4pc bathroom, laundry/storage and a bedroom. In addition, this home offers a double detached garage. Experience the serenity of Edmonton’s river valley, along with the convenience of amenities and arterial roadways within the community Enjoy being minutes from downtown, and just a block away from park,school. (id:63267)
Home overview
- Heat type Forced air
- # total stories 2
- Has garage (y/n) Yes
- # full baths 3
- # half baths 1
- # total bathrooms 4.0
- # of above grade bedrooms 5
- Subdivision Forest heights (edmonton)
- Lot dimensions 261.7
- Lot size (acres) 0.06466518
- Building size 1606
- Listing # E4439087
- Property sub type Single family residence
- Status Active
- Family room 3.099m X 3.404m
Level: Basement - 5th bedroom 3.099m X 3.023m
Level: Basement - Kitchen 0.356m X 5.156m
Level: Main - 4th bedroom 2.819m X 3.454m
Level: Main - Living room 3.962m X 4.724m
Level: Main - Dining room 2.692m X 3.404m
Level: Main - 3rd bedroom 2.642m X 3.251m
Level: Upper - Laundry 1.524m X 2.692m
Level: Upper - Primary bedroom 0.279m X 4.369m
Level: Upper - 2nd bedroom 2.87m X 3.251m
Level: Upper
- Listing source url Https://www.realtor.ca/real-estate/28383884/10332-77-st-nw-edmonton-forest-heights-edmonton
- Listing type identifier Idx

$-1,693
/ Month

