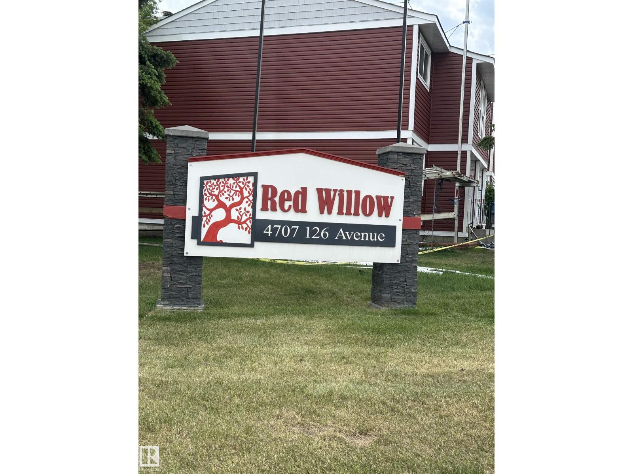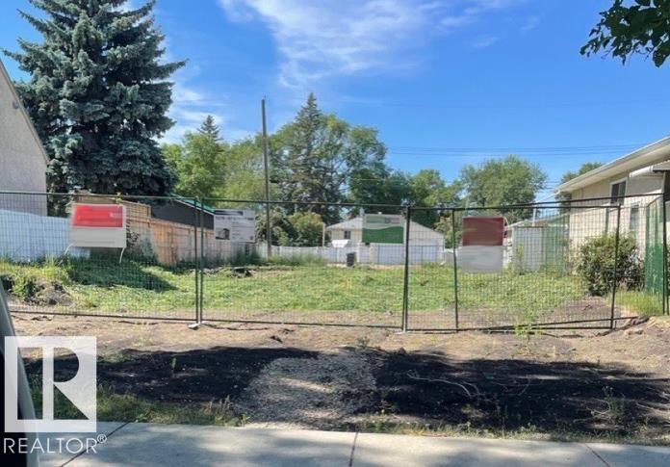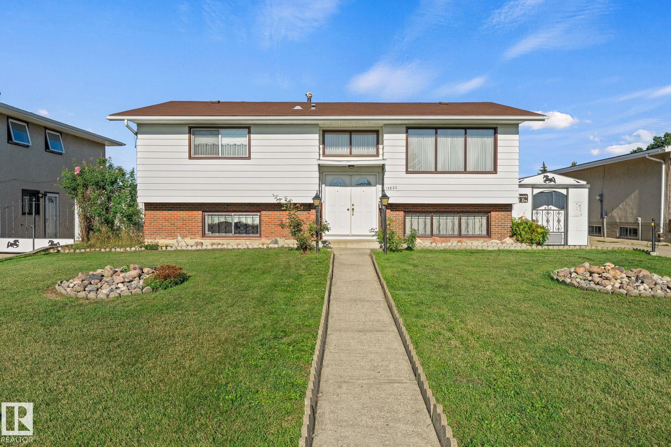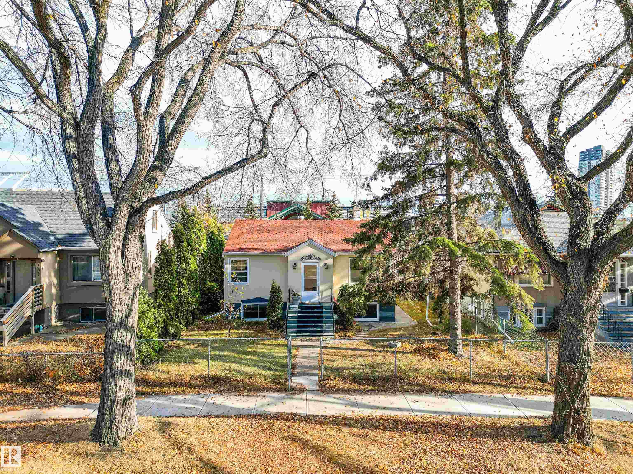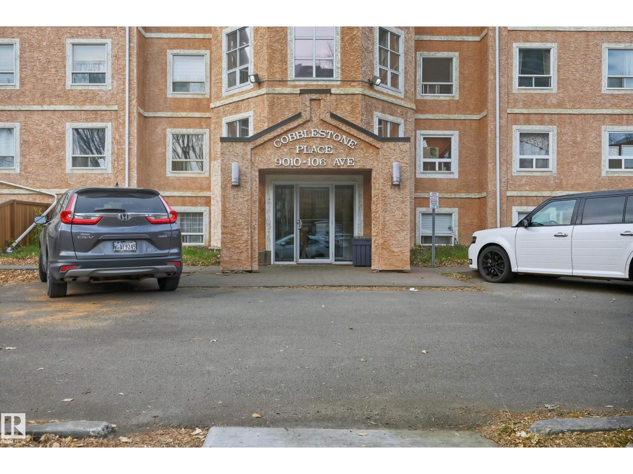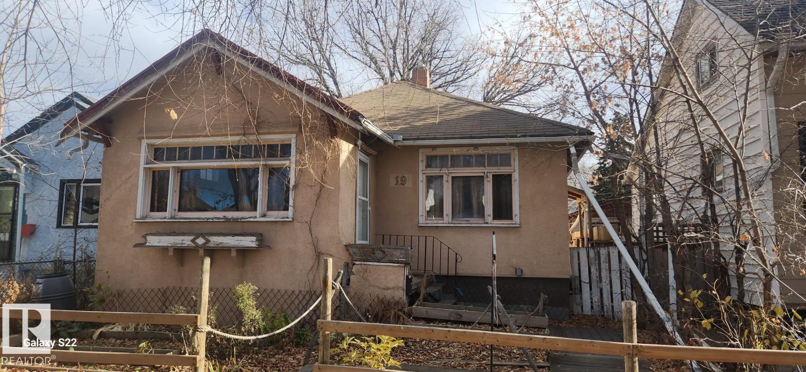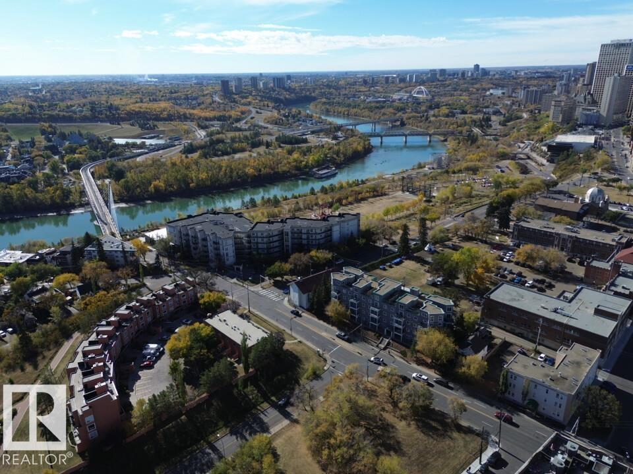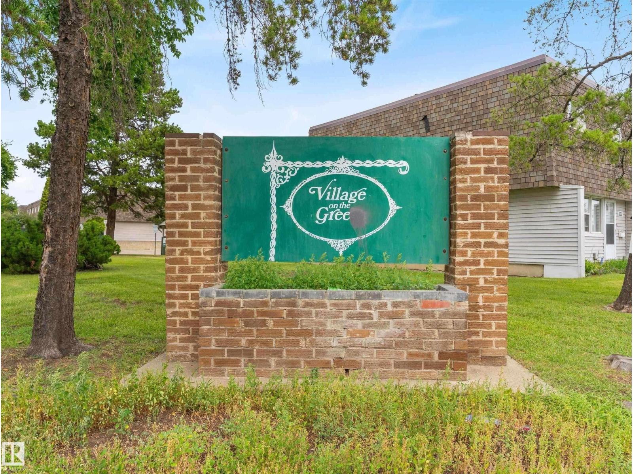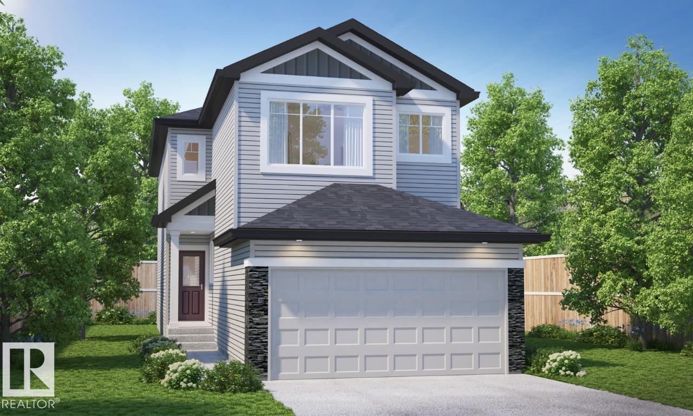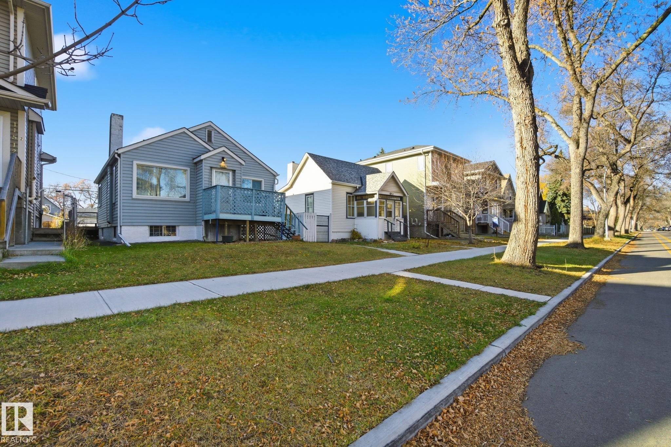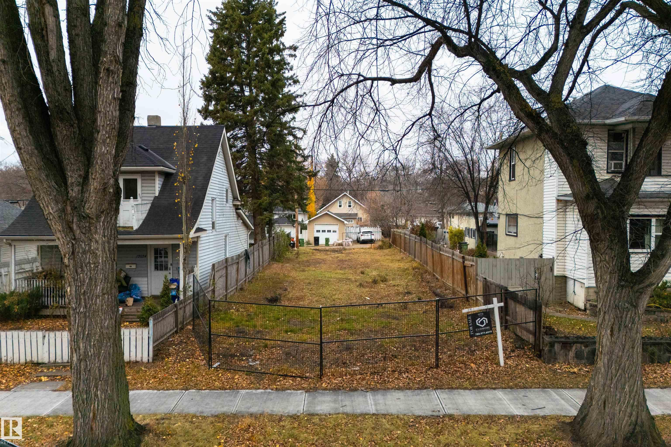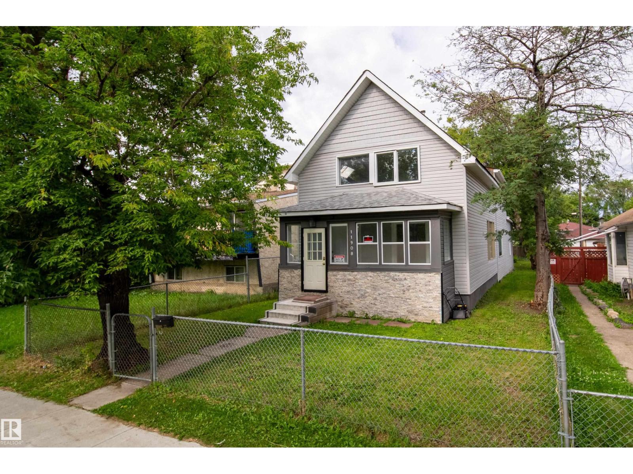
Highlights
Description
- Home value ($/Sqft)$160/Sqft
- Time on Houseful27 days
- Property typeSingle family
- Neighbourhood
- Median school Score
- Year built1990
- Mortgage payment
Welcome to East Wood! Nestled on a quiet block. This charming 2-storey home is move in ready. With over 1500f livable space, RARE double ATTACHED garage she offers all the space needed. As you walk in you will love the boot room/porch perfect for taking in the west facing sun. The main floor front room would be a great office or additional bedroom and you will love the large windows throughout the main floor open concept dining, living room & kitchen with its updated cabinets, counters and appliances. As you make your way to the second floor, look up to the vaulted ceilings and skylights creating a naturally lit bonus room. With 2 large bedrooms and another bathroom, this is the perfect family home or rental. Updates in the last 6 years include: HWT, Furnace, Shingles, Appliances, Flooring, Windows, Kitchen & Cabinets. Close to schools, parks, public transit. Close to Yellowhead makes it an easy access to the downtown. PS. Huge lot. She is waiting for you. Welcome Home!! (id:63267)
Home overview
- Heat type Forced air
- # total stories 2
- Fencing Fence
- Has garage (y/n) Yes
- # full baths 1
- # half baths 1
- # total bathrooms 2.0
- # of above grade bedrooms 2
- Subdivision Eastwood
- Lot size (acres) 0.0
- Building size 1865
- Listing # E4460958
- Property sub type Single family residence
- Status Active
- Kitchen 3.38m X 5.51m
Level: Main - Living room 4.38m X 4.06m
Level: Main - Dining room 2.57m X 5.52m
Level: Main - Sunroom 5.07m X 1.38m
Level: Main - Office 3.3m X 3.43m
Level: Main - Primary bedroom Measurements not available
Level: Upper - Family room 5.96m X 7.2m
Level: Upper - 2nd bedroom 2.95m X 3.41m
Level: Upper
- Listing source url Https://www.realtor.ca/real-estate/28953961/11908-77-st-nw-edmonton-eastwood
- Listing type identifier Idx

$-797
/ Month

