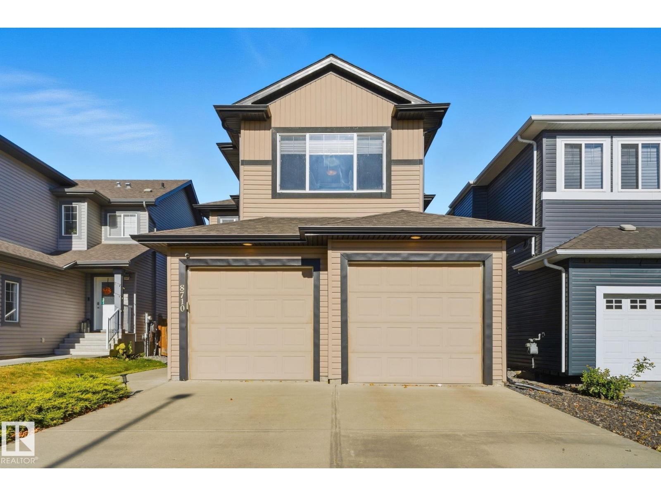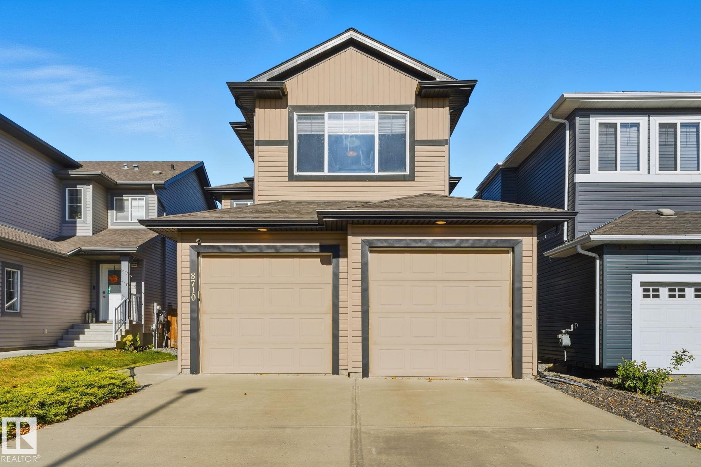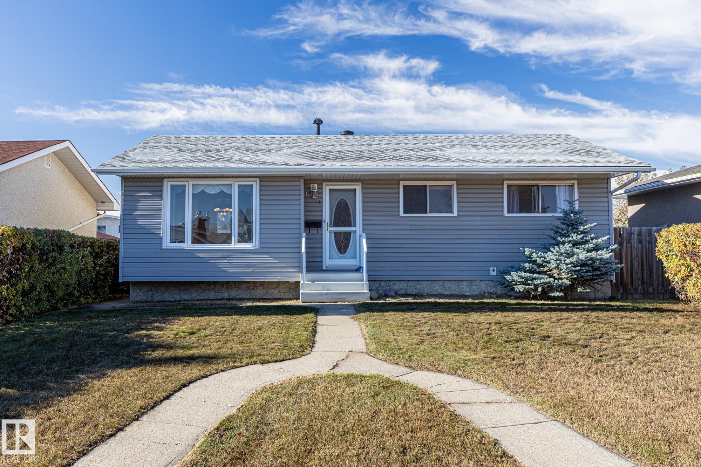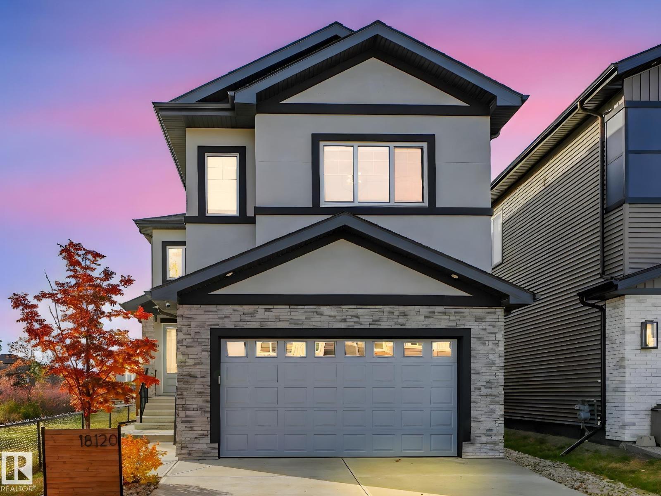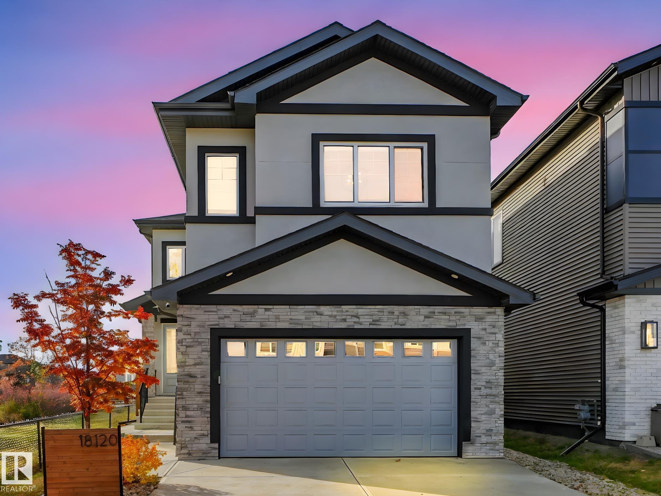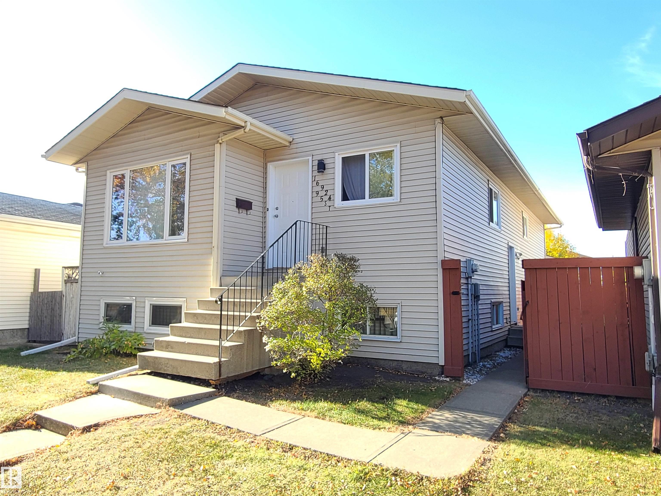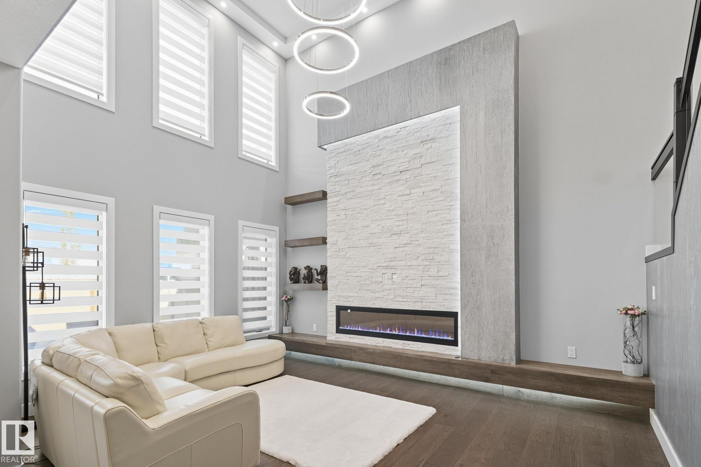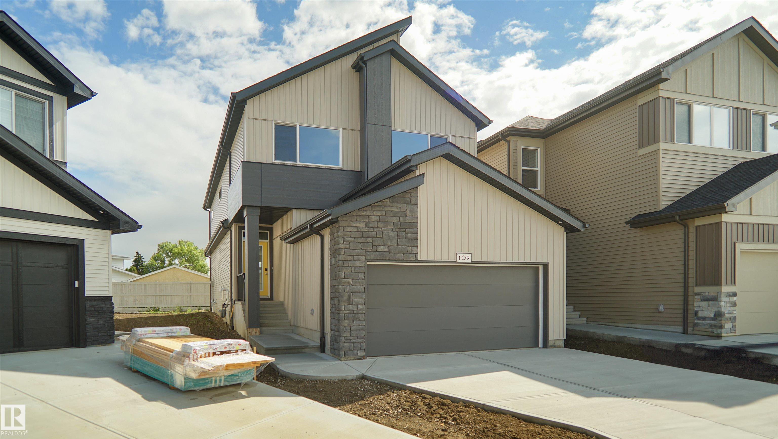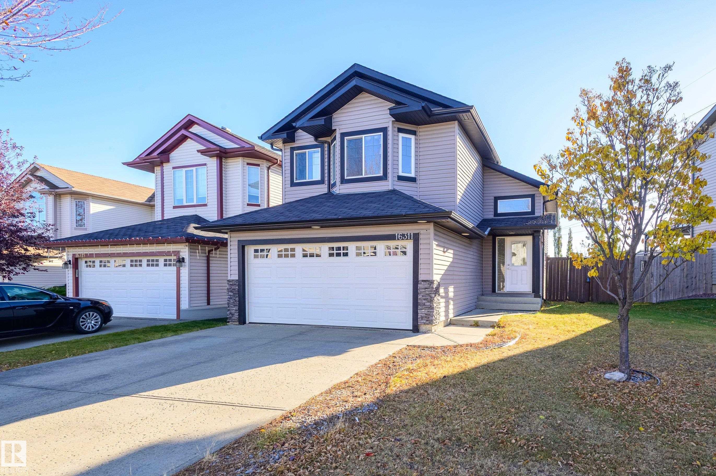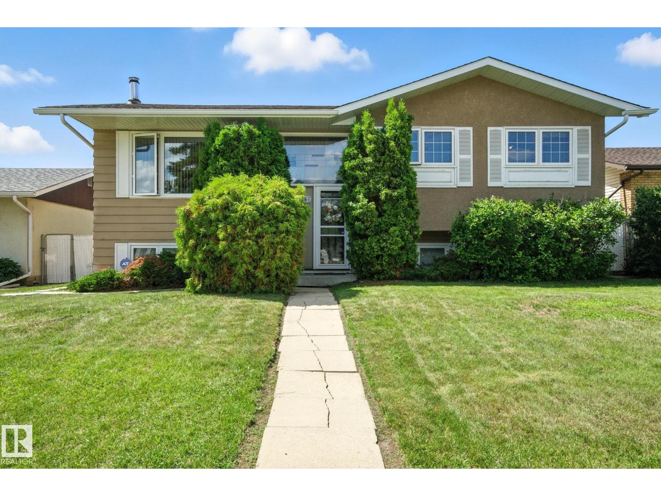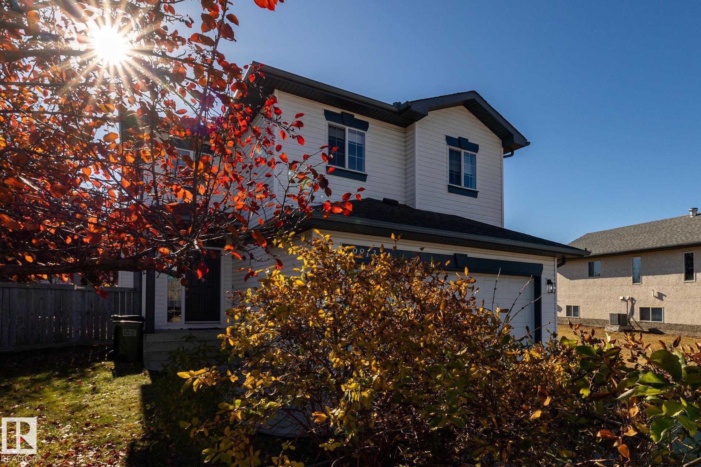- Houseful
- AB
- Edmonton
- Lake District North East
- 77 St Nw Unit 18003
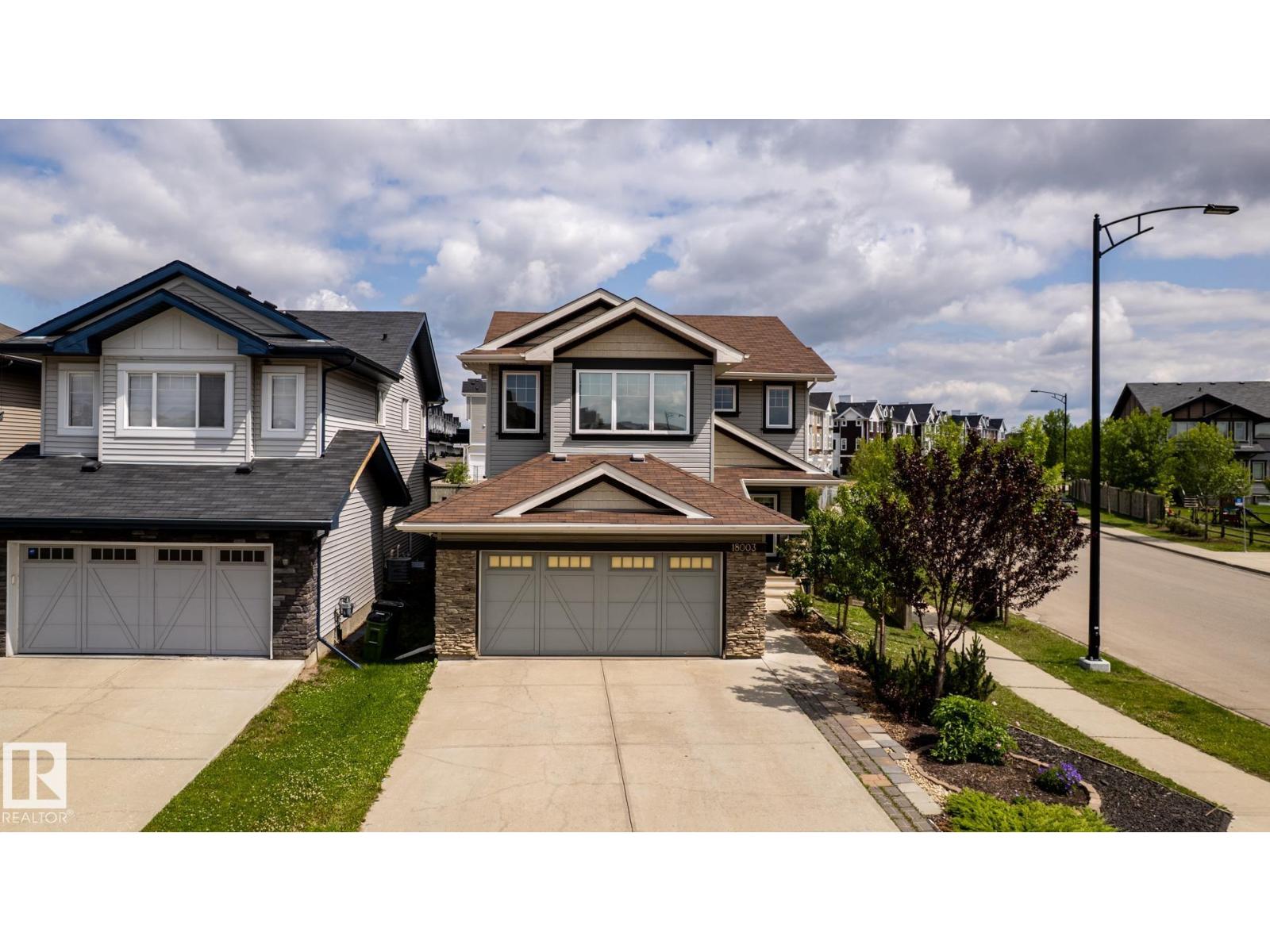
Highlights
Description
- Home value ($/Sqft)$256/Sqft
- Time on Houseful54 days
- Property typeSingle family
- Neighbourhood
- Median school Score
- Year built2013
- Mortgage payment
Welcome to this fantastic opportunity to own a spacious, move-in-ready home that’s ideal for families or professionals seeking both space & functionality. The bright & open main floor features a spacious living room with large windows & a cozy fireplace, seamlessly connected to the kitchen & dining area. The kitchen boasts stainless steel appliances, granite counters, a large island & a walk-in pantry, making it perfect for meal prep & entertaining. The main-floor den is perfect to work-from-home or flex space. Upstairs you'll find a huge bonus room, ideal for families to lounge or a media area. The primary suite is a peaceful retreat, complete with a walk-in closet & a 5-piece ensuite featuring a soaker tub & separate shower. Two additional bedrooms, a full bathroom. The finished basement adds even more living space, with a rec room, full bath & 2 additional bedrooms. Enjoy parking in an oversized double garage & summer days in your private backyard, in one of North Edmonton’s most desirable communities! (id:63267)
Home overview
- Cooling Central air conditioning
- Heat type Forced air
- # total stories 2
- Has garage (y/n) Yes
- # full baths 3
- # half baths 1
- # total bathrooms 4.0
- # of above grade bedrooms 5
- Community features Public swimming pool
- Subdivision Crystallina nera west
- Lot size (acres) 0.0
- Building size 2345
- Listing # E4455059
- Property sub type Single family residence
- Status Active
- 4th bedroom 3.36m X 3.67m
Level: Basement - Laundry 3.84m X 4.27m
Level: Basement - Family room 5.61m X 5.72m
Level: Basement - 5th bedroom 2.04m X 3.54m
Level: Basement - Living room 3.73m X 5.9m
Level: Main - Dining room 3.63m X 3.65m
Level: Main - Den 2.15m X 3.79m
Level: Main - Kitchen 3.61m X 5.1m
Level: Main - Primary bedroom 4.25m X 4.96m
Level: Upper - Bonus room 4.66m X 5.02m
Level: Upper - 2nd bedroom 3.46m X 3.71m
Level: Upper - 3rd bedroom 3.56m X 3.63m
Level: Upper
- Listing source url Https://www.realtor.ca/real-estate/28786827/18003-77-st-nw-edmonton-crystallina-nera-west
- Listing type identifier Idx

$-1,600
/ Month

