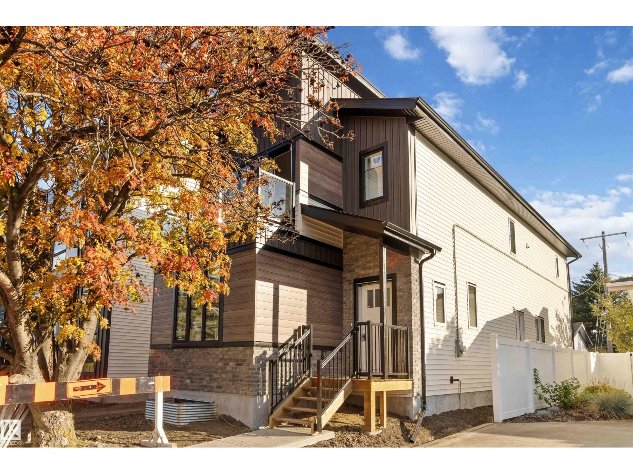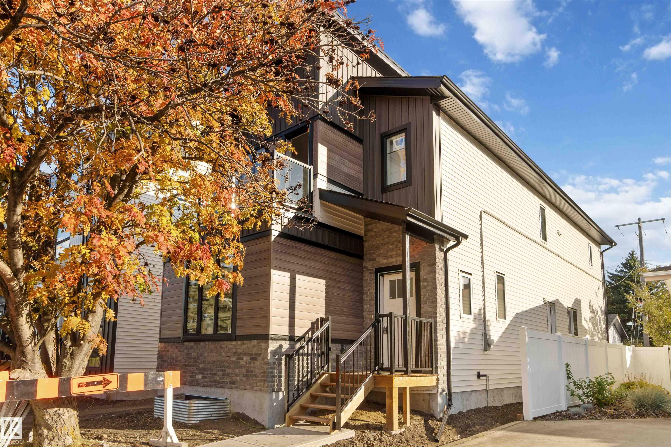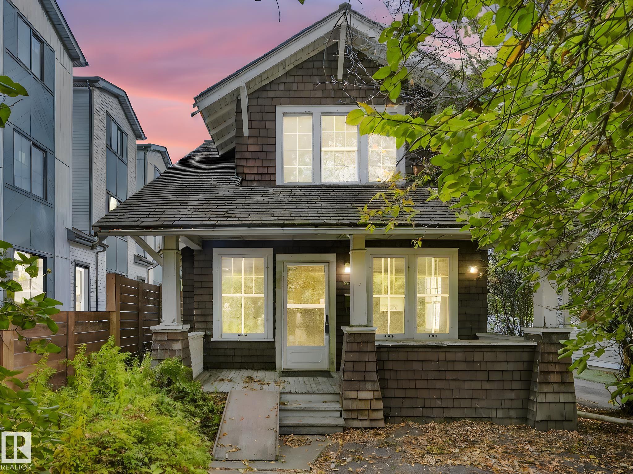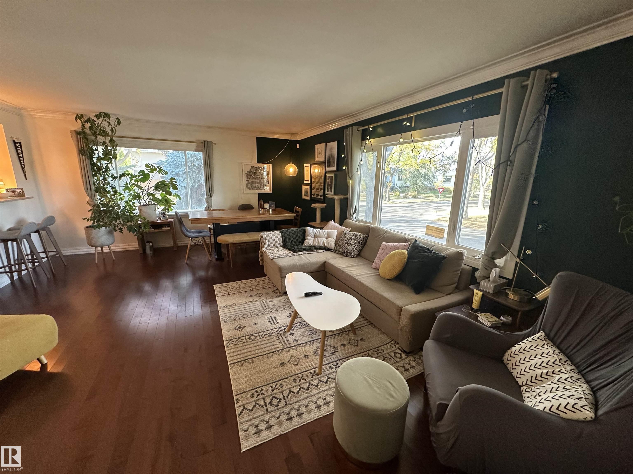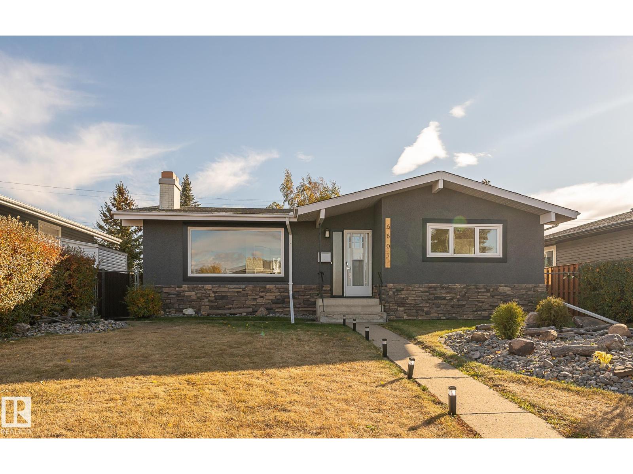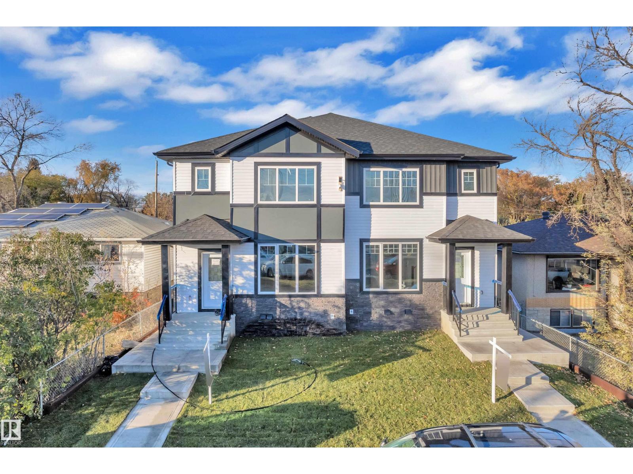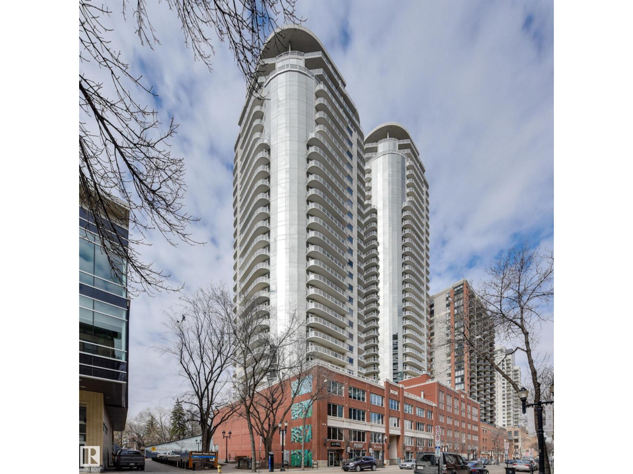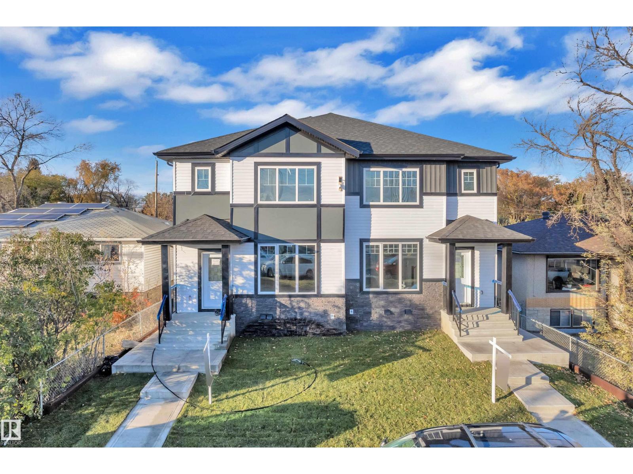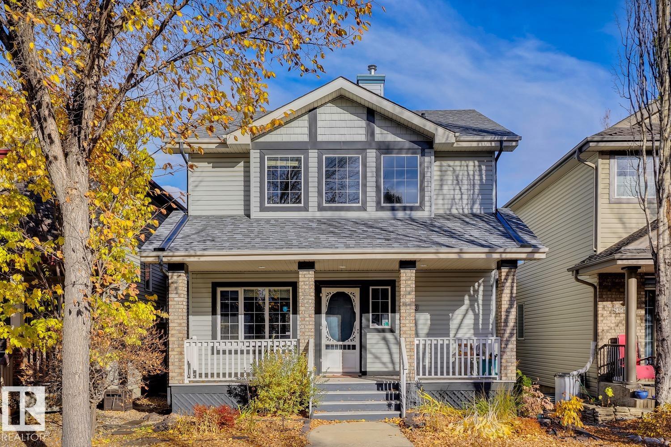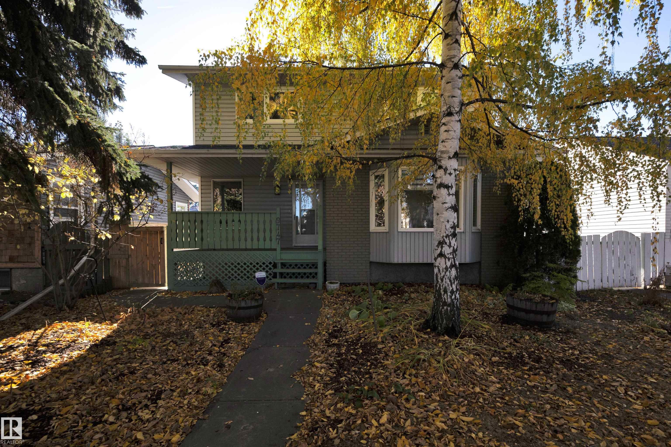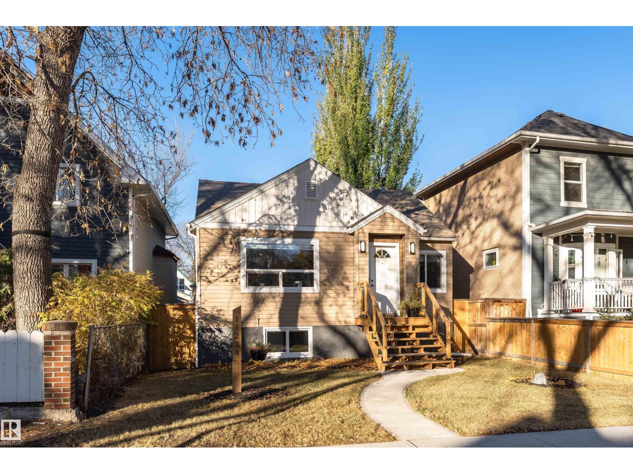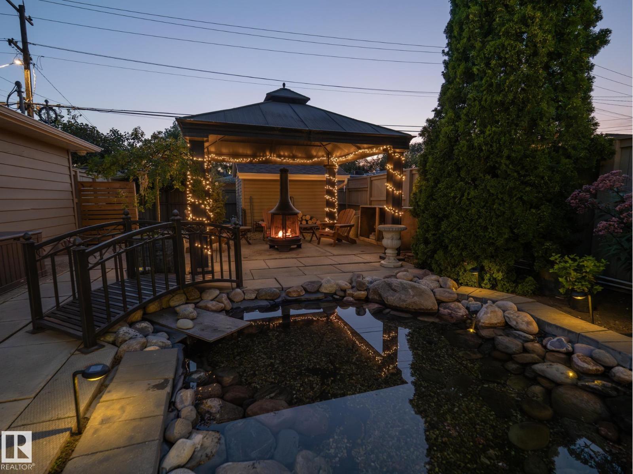
Highlights
Description
- Home value ($/Sqft)$504/Sqft
- Time on Houseful25 days
- Property typeSingle family
- StyleBungalow
- Neighbourhood
- Median school Score
- Year built1954
- Mortgage payment
Tucked away in Edmonton’s beautiful Holyrood, this isn’t just a renovation—it’s a transformation. Inside, a stunning modern redesign. Outside, a backyard oasis you’ll never want to leave. Step into a bungalow that welcomes you with a gorgeous front entrance leading to a bright living room with expansive windows, a stylish dining area, and a fully renovated kitchen featuring butcher block counters, stainless steel appliances, and elegant tile floors. The primary bedroom is paired with a walk-in closet complete with custom cabinetry and a spa-inspired bathroom with a tiled shower. A second bedroom (or office) and convenient mudroom finish the main level. Downstairs, you’ll find a spacious family room, second full bath, another 2 bedrooms, laundry, and plenty of storage. The landscaped yard is a showstopper—complete with a serene pond, pergola and fire area, BBQ station, two sheds, and endless space to relax or entertain—all paired with an oversized double garage. (id:63267)
Home overview
- Cooling Central air conditioning
- Heat type Forced air
- # total stories 1
- Fencing Fence
- Has garage (y/n) Yes
- # full baths 2
- # total bathrooms 2.0
- # of above grade bedrooms 4
- Subdivision Holyrood
- Lot size (acres) 0.0
- Building size 1290
- Listing # E4459387
- Property sub type Single family residence
- Status Active
- 3rd bedroom 4.216m X 4.039m
Level: Basement - 4th bedroom 2.896m X 3.175m
Level: Basement - Laundry 2.769m X 1.854m
Level: Basement - Storage Measurements not available
Level: Basement - Family room 4.14m X 2.921m
Level: Main - Dining room 3.454m X 3.099m
Level: Main - Living room 4.674m X 4.343m
Level: Main - Primary bedroom 3.683m X 3.099m
Level: Main - Kitchen 3.962m X 4.166m
Level: Main - Mudroom 2.718m X 2.896m
Level: Main - 2nd bedroom 4.14m X 2.921m
Level: Main
- Listing source url Https://www.realtor.ca/real-estate/28911437/9268-77-st-nw-edmonton-holyrood
- Listing type identifier Idx

$-1,733
/ Month

