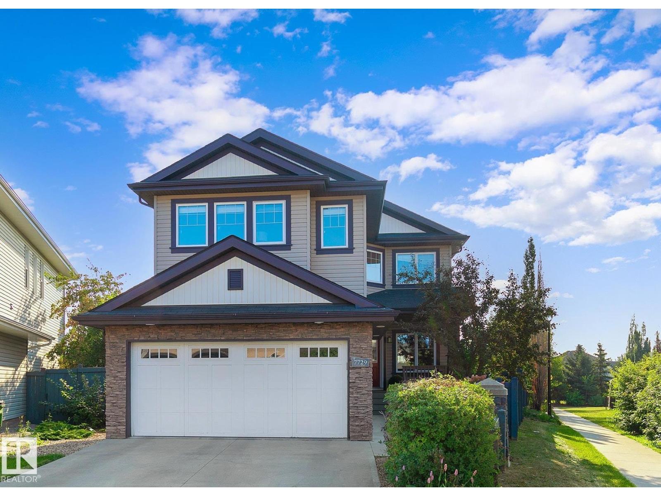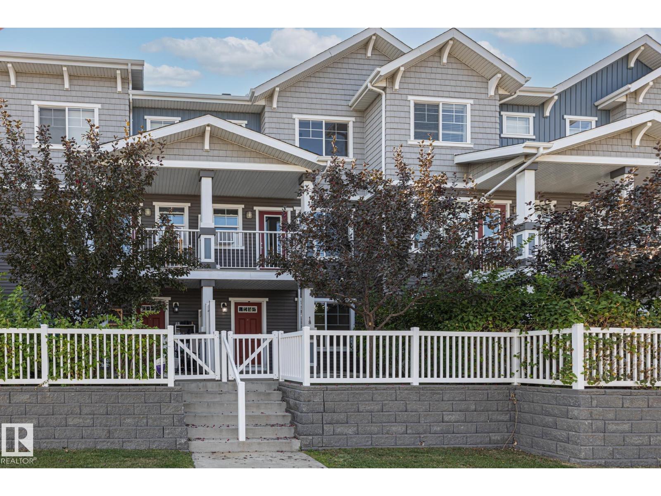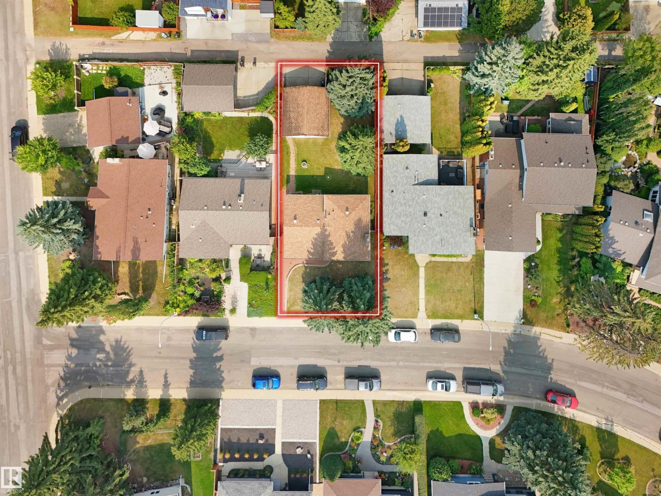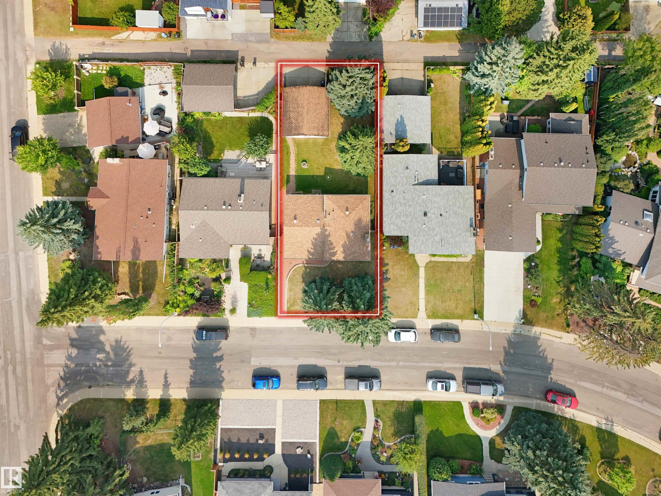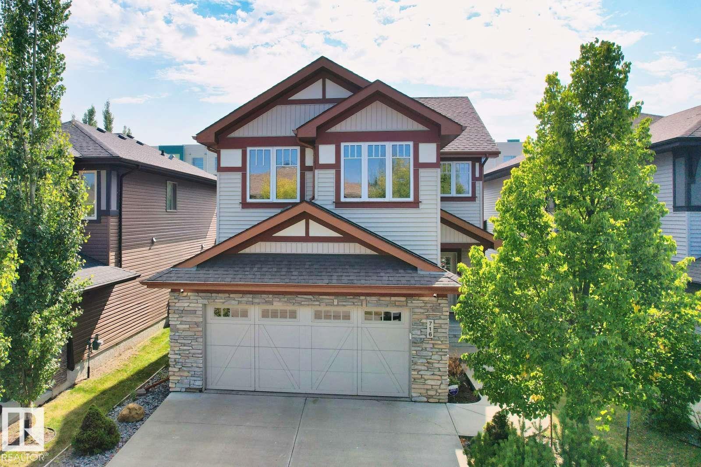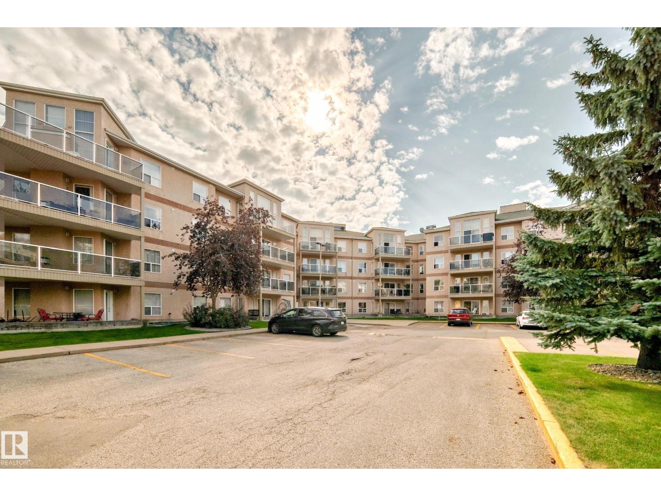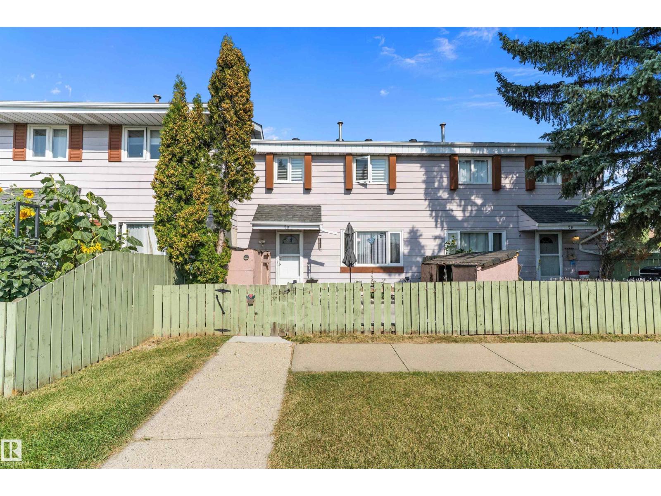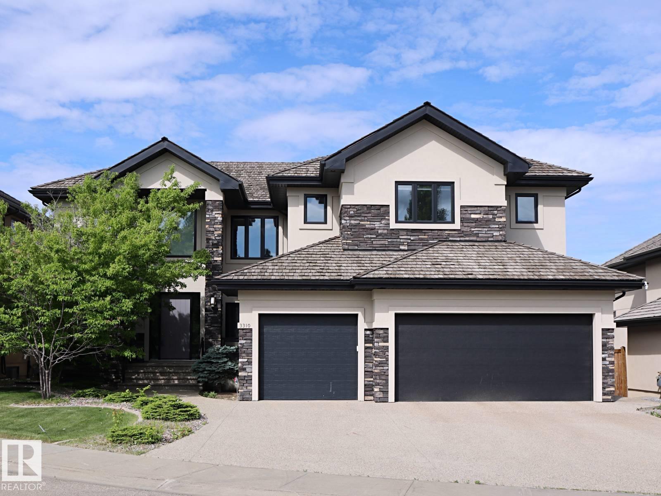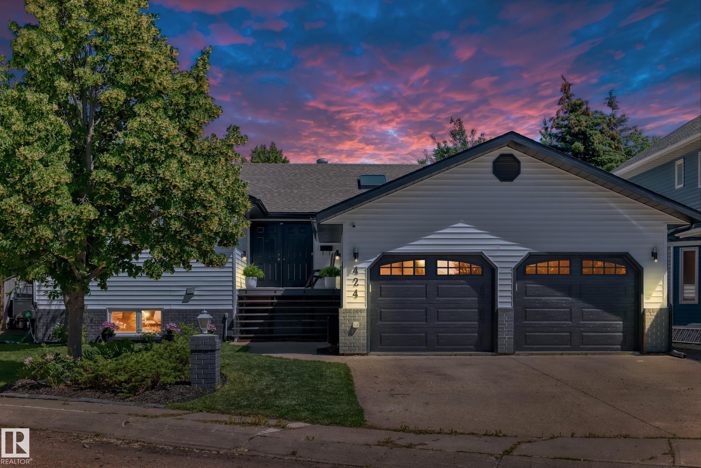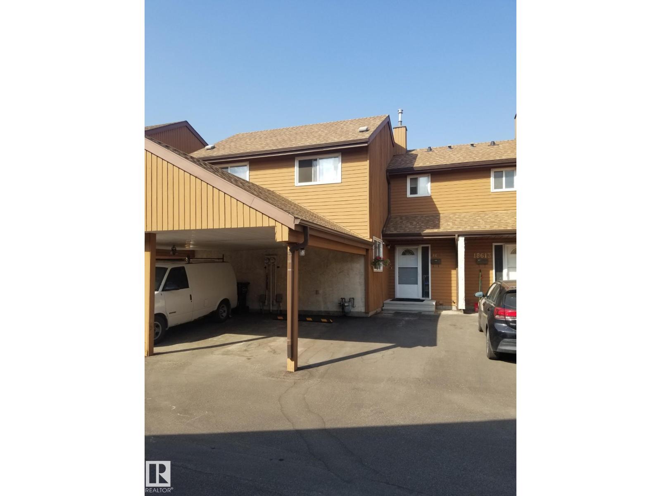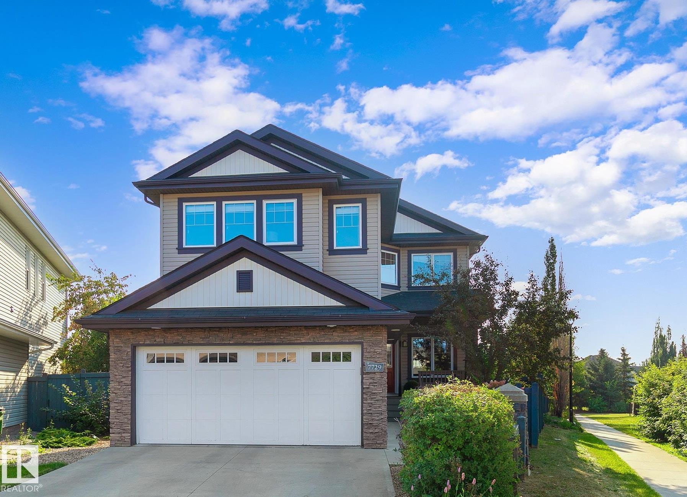
Highlights
Description
- Home value ($/Sqft)$321/Sqft
- Time on Housefulnew 4 hours
- Property typeResidential
- Style2 storey
- Neighbourhood
- Median school Score
- Lot size7,776 Sqft
- Year built2012
- Mortgage payment
This gorgeous &elegant 2story is situated on an oversized lot with an extraordinary yard; sides onto AND is also backing a walking path! Boasting over 3350 sqft of perfectly developed living space, this stunner offers everything you would expect in a home. A spacious floor plan notes a main floor den, walk through pantry &amazing kitchen with a glorious sunfilled dining area flanked by windows galore! An ovrszd living space is anchored by a custom tiled fireplace creating the best space for entertaining. Spill out to the covered deck & gazebo or take in the private yard…there is no shortage of feeling luxuriously pampered! The upper-level highlights 3 bdrms plus a generous bonus rm! Built in’s, closet organizers, upper level laundry & hardwood flooring on 2 levels! All this & an amazing primary suite that overlooks the tranquil &professionally designed backyard. Fully finished bsmnt with 9ft ceilings, 2 additional bdrms & full bath. Updated & renovated in all the right ways! Make this legacy home yours!
Home overview
- Heat type Forced air-1, natural gas
- Foundation Concrete perimeter
- Roof Asphalt shingles
- Exterior features Fenced, fruit trees/shrubs, landscaped, low maintenance landscape, no back lane, park/reserve, playground nearby, private setting, public transportation, schools, shopping nearby
- # parking spaces 4
- Has garage (y/n) Yes
- Parking desc Double garage attached
- # full baths 3
- # half baths 1
- # total bathrooms 4.0
- # of above grade bedrooms 5
- Flooring Carpet, ceramic tile, hardwood
- Appliances Air conditioning-central, dishwasher-built-in, dryer, garage control, garage opener, hood fan, humidifier-power(furnace), refrigerator, storage shed, stove-gas, washer, window coverings, projector, curtains and blinds
- Has fireplace (y/n) Yes
- Interior features Ensuite bathroom
- Community features Air conditioner, closet organizers, deck, fire pit, front porch, hot water natural gas, no smoking home, vaulted ceiling, vinyl windows, natural gas bbq hookup, natural gas stove hookup, 9 ft. basement ceiling
- Area Edmonton
- Zoning description Zone 58
- Directions E016347
- Lot desc Irregular
- Lot dimensions 102ft across the back
- Lot size (acres) 722.43
- Basement information Full, finished
- Building size 2337
- Mls® # E4457743
- Property sub type Single family residence
- Status Active
- Living room Level: Main
- Dining room Level: Main
- Listing type identifier Idx

$-2,000
/ Month

