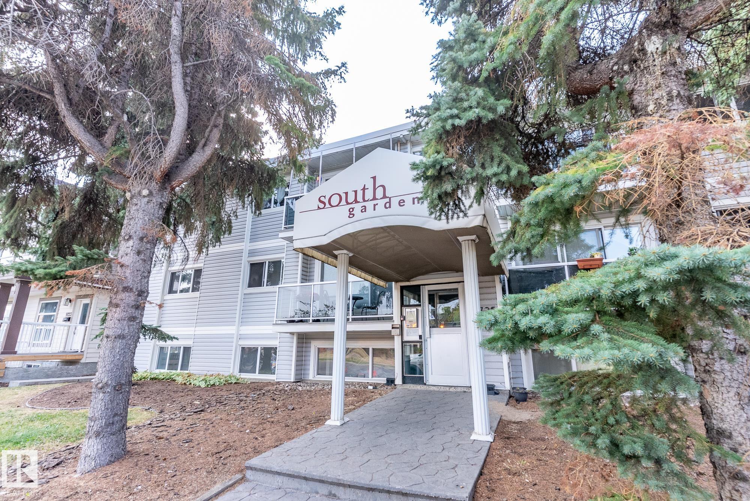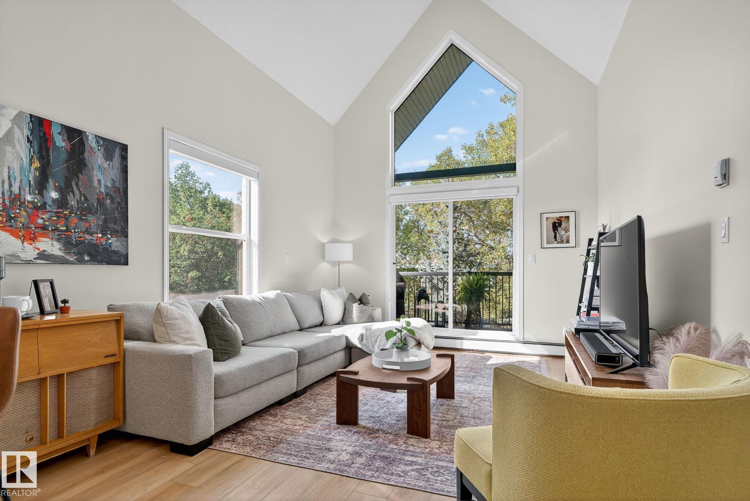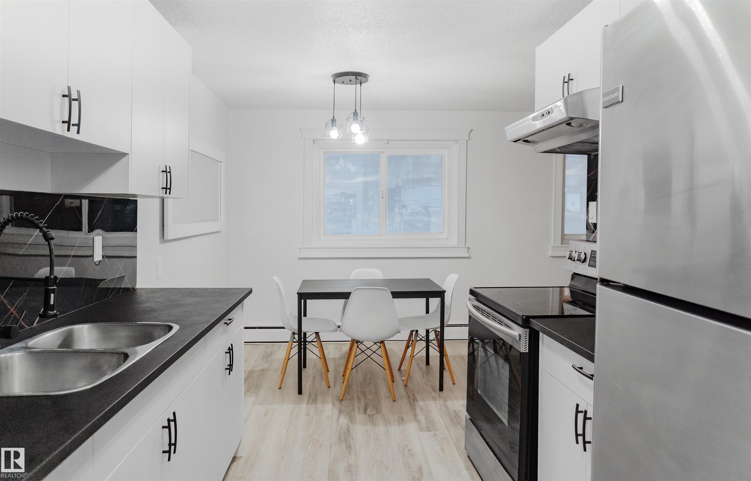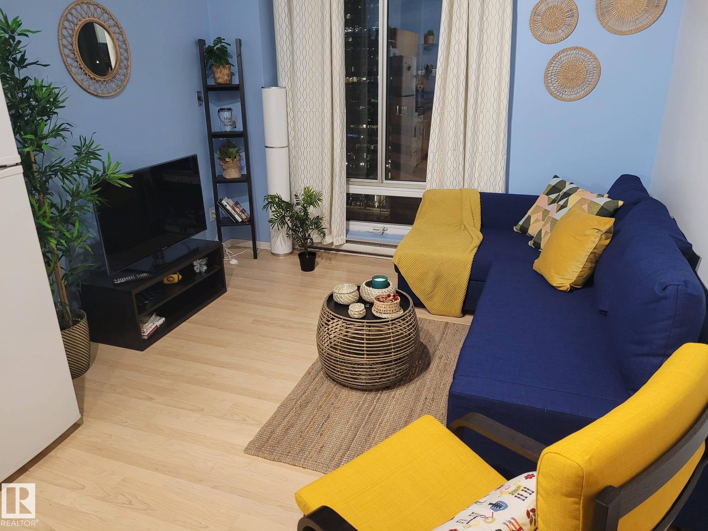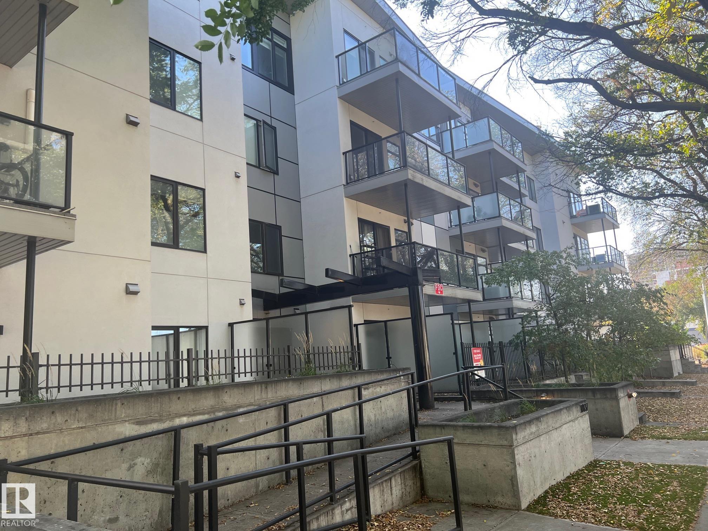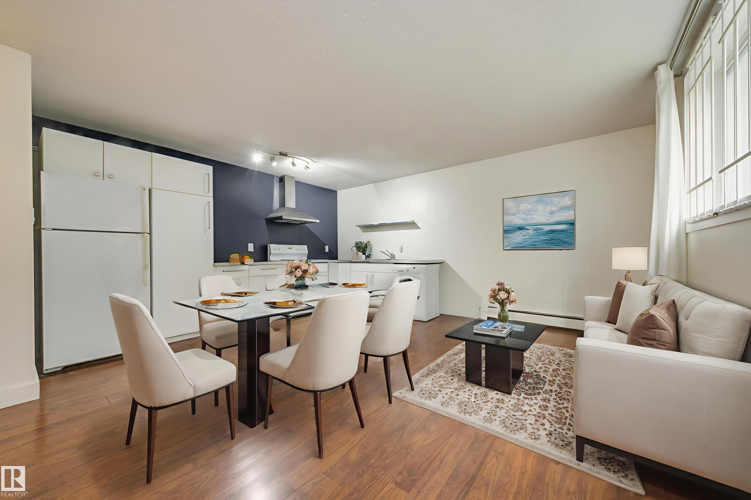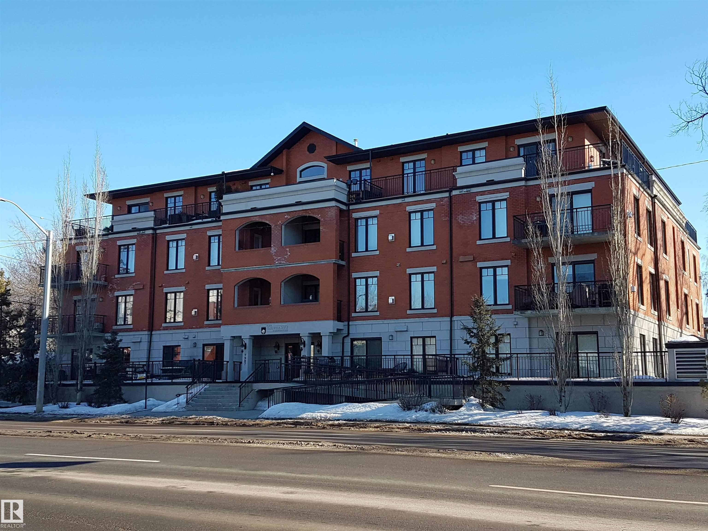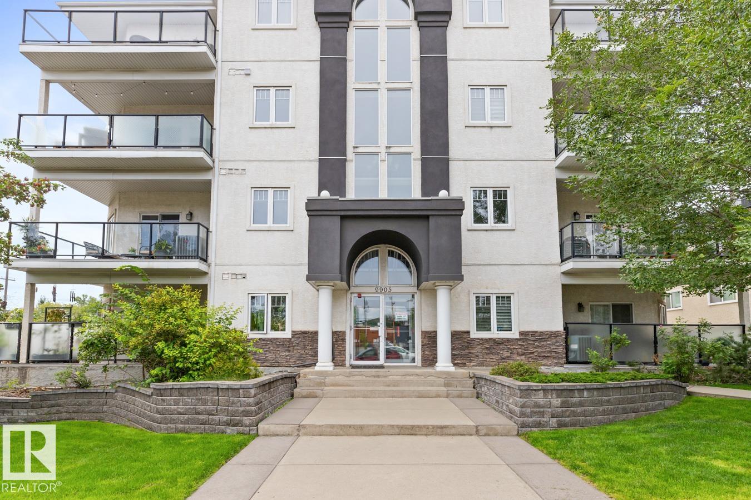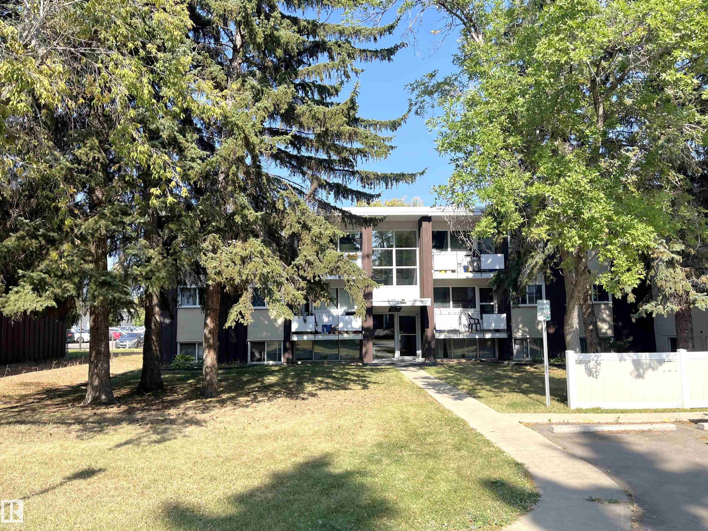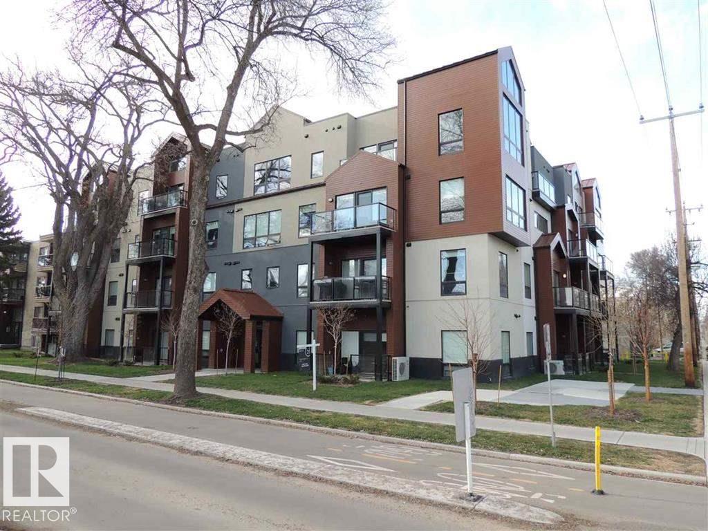- Houseful
- AB
- Edmonton
- King Edward Park
- 7711 71 Street Northwest #114
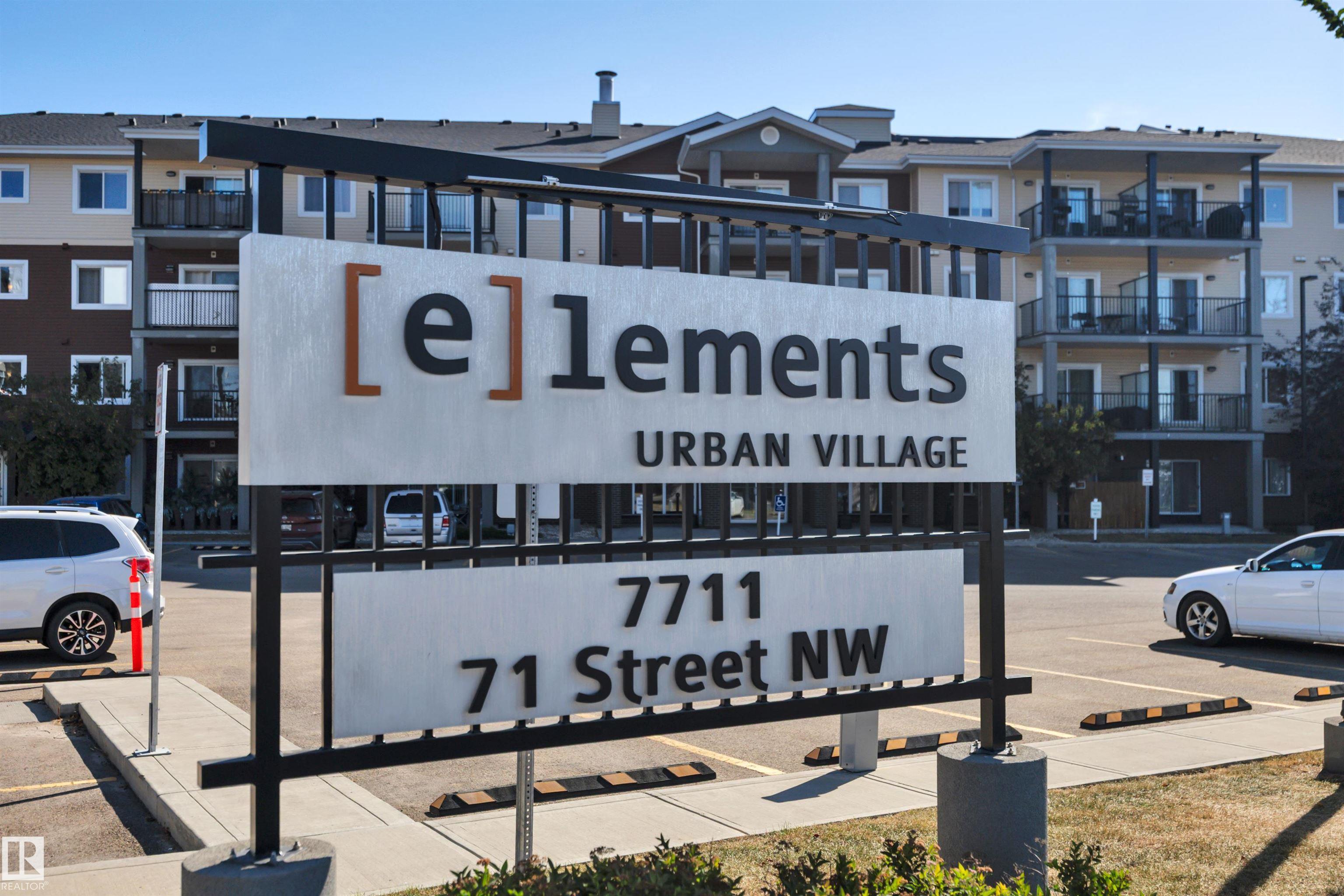
7711 71 Street Northwest #114
7711 71 Street Northwest #114
Highlights
Description
- Home value ($/Sqft)$279/Sqft
- Time on Housefulnew 34 hours
- Property typeResidential
- StyleSingle level apartment
- Neighbourhood
- Median school Score
- Year built2017
- Mortgage payment
Welcome to the Elements at Urban Village! Immediate possession available. TWO titled stalls- one above ground and one in heated underground parking. This 2 bedroom, 2 bathroom unit has a practical layout that you will love. The primary bedroom has a walk in closet and a 4 piece ensuite. The second bedroom has a generous sized closet and is right next to the main bathroom. You'll find a corner pantry and stainless steel appliances in the open concept kitchen space. There is plenty of cabinet and counter space to store your cooking utensils and make your favourite meals! Speaking of food, this condo is located near Whyte avenue and some of the finest restaurants and grocery shopping Edmonton has to offer. It is located within 15 minutes of the University of Alberta which you can access through closely located public transit. You'll find yourself minutes from Sherwood Park and Edmonton's major roadways for ease of commute and transportation.
Home overview
- Heat type Baseboard, hot water, natural gas
- # total stories 4
- Foundation Concrete perimeter
- Roof Asphalt shingles
- Exterior features Landscaped, level land, playground nearby, public transportation, schools, shopping nearby, see remarks
- Parking desc Heated, underground
- # full baths 2
- # total bathrooms 2.0
- # of above grade bedrooms 2
- Flooring Carpet, laminate flooring
- Appliances Dishwasher-built-in, refrigerator, stacked washer/dryer, stove-electric, window coverings
- Interior features Ensuite bathroom
- Community features Parking-extra, parking-visitor, patio, see remarks
- Area Edmonton
- Zoning description Zone 17
- Exposure Se
- Basement information None, no basement
- Building size 841
- Mls® # E4458521
- Property sub type Apartment
- Status Active
- Virtual tour
- Other room 2 13.1m X 23m
- Kitchen room 42.6m X 62.3m
- Other room 1 9.8m X 9.8m
- Bedroom 2 39.4m X 29.5m
- Master room 39.4m X 32.8m
- Living room 39.4m X 32.8m
Level: Main
- Listing type identifier Idx

$-120
/ Month

