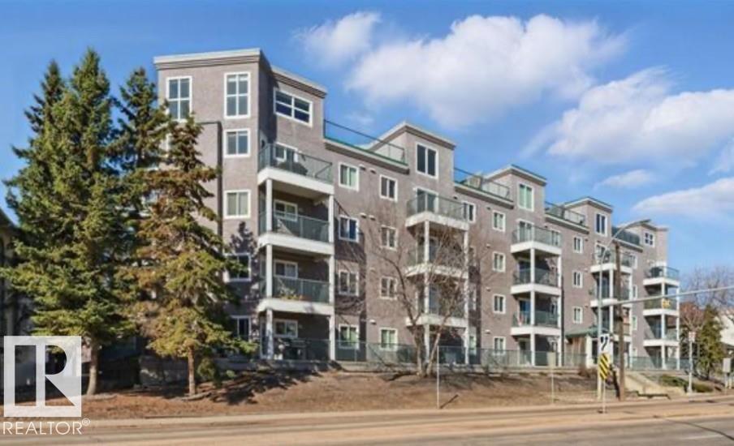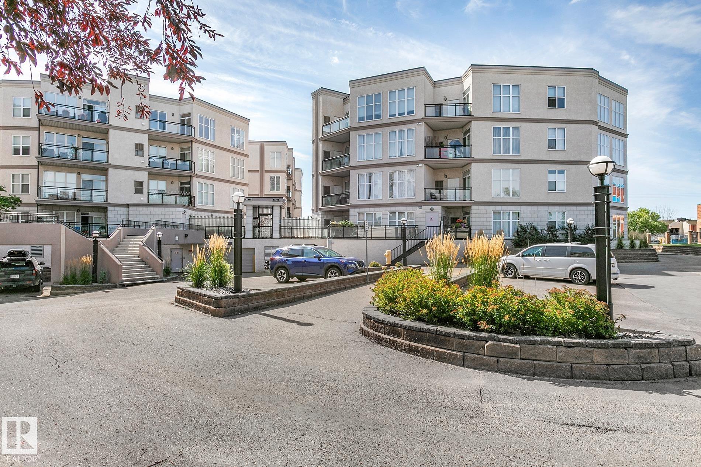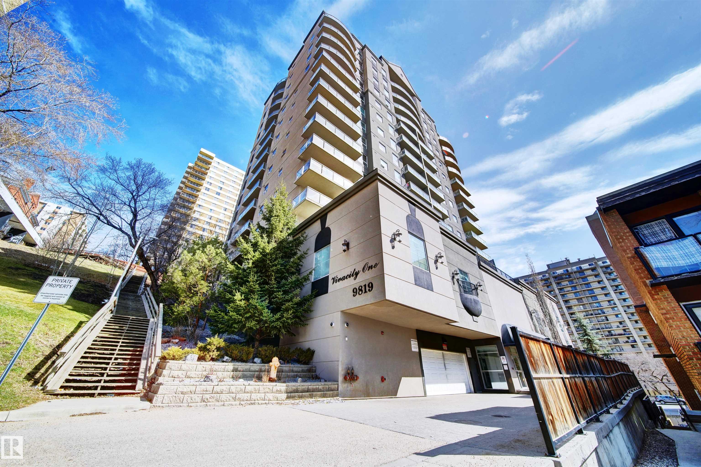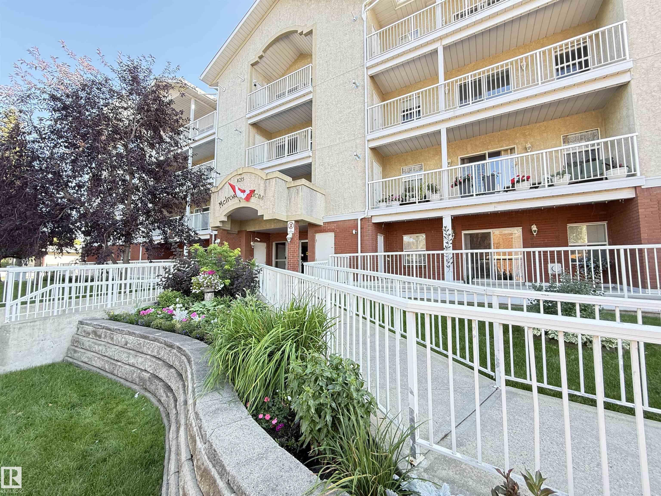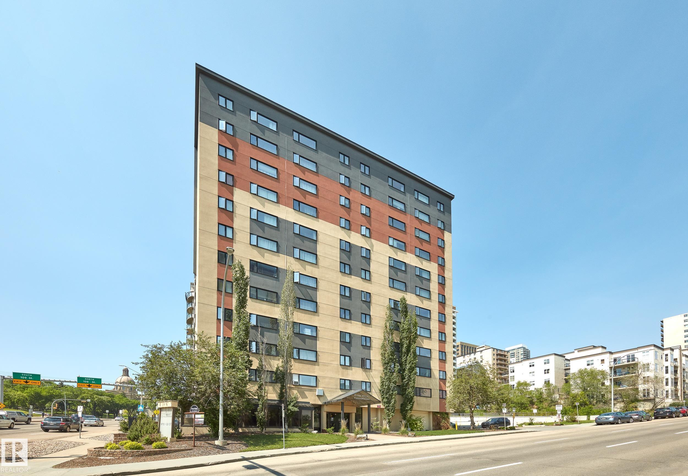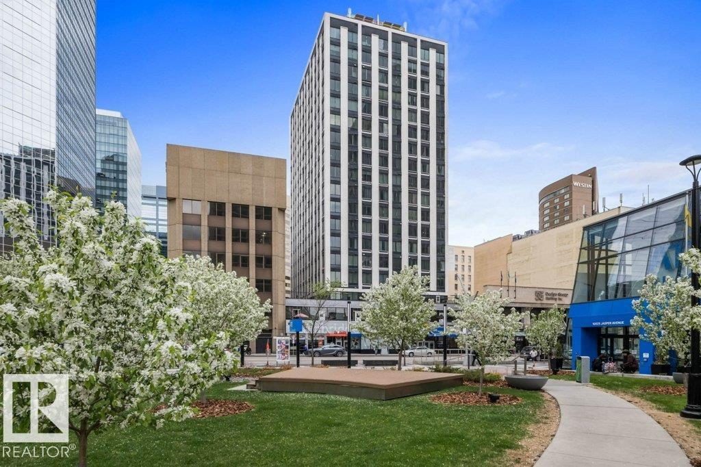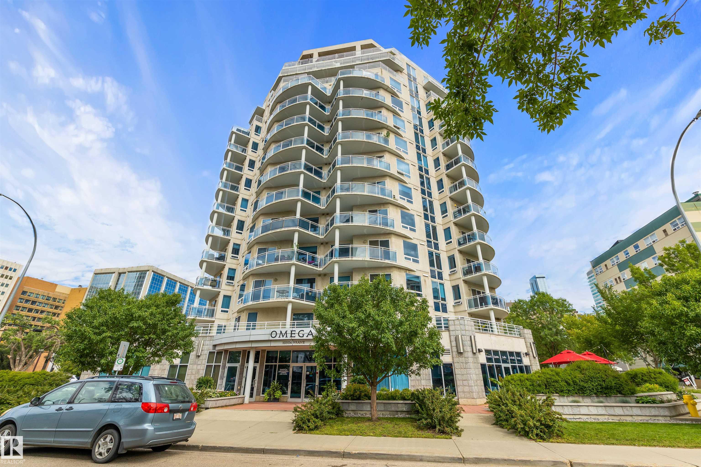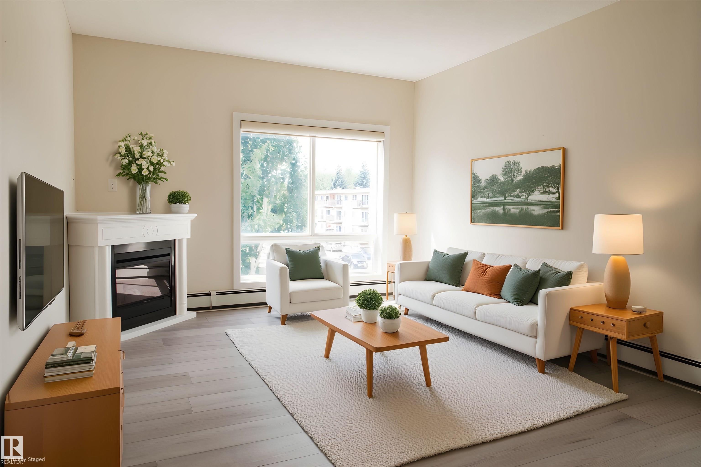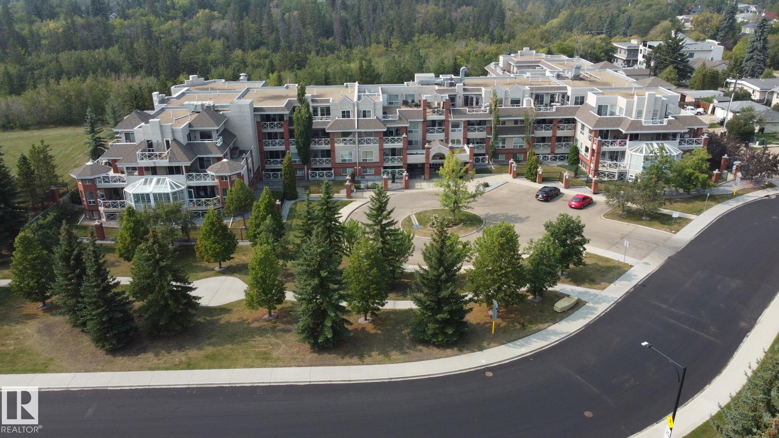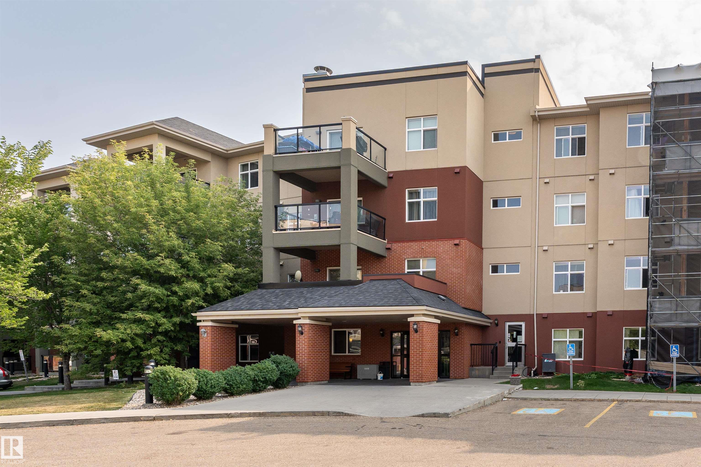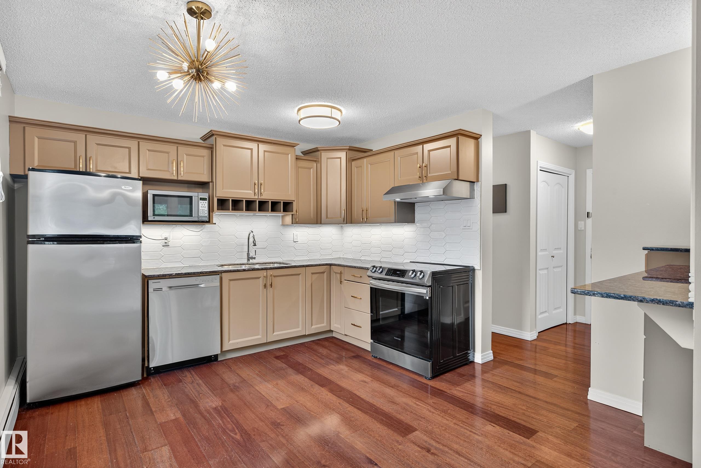- Houseful
- AB
- Edmonton
- King Edward Park
- 7711 71 Street Northwest #unit 402
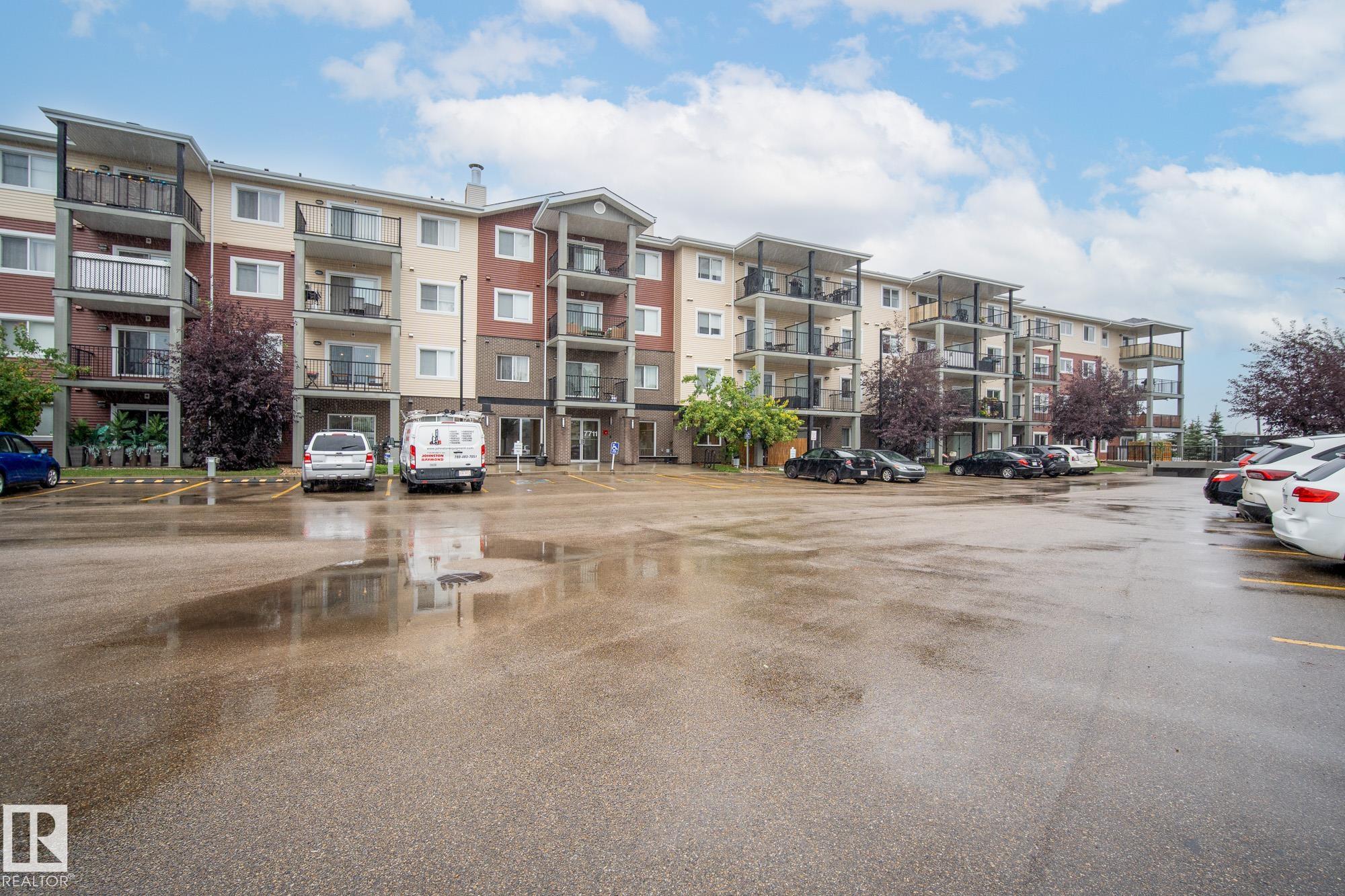
7711 71 Street Northwest #unit 402
7711 71 Street Northwest #unit 402
Highlights
Description
- Home value ($/Sqft)$268/Sqft
- Time on Houseful20 days
- Property typeResidential
- StyleSingle level apartment
- Neighbourhood
- Median school Score
- Lot size839 Sqft
- Year built2017
- Mortgage payment
Discover comfort and convenience in this top-floor corner unit at The Elements at Urban Village! This bright and stylish 2 bedroom, 2 bathroom condo offers 855 sq ft of thoughtfully designed living space. Inside, you’ll find a spacious entryway, warm laminate flooring, and an open-concept layout featuring a cozy living area, dining space, and a modern corner kitchen with a large breakfast bar and stainless steel appliances. Large windows flood the unit with natural light. The primary suite includes a walk-in closet and 4-pc ensuite, while the second bedroom is perfectly positioned for privacy. Included is a heated, titled underground parking stall (just steps from the elevator) and a private storage unit with custom-built shelving. Located near shopping, restaurants, daycares (even doggie daycare!), with quick access to Whitemud, Henday & Yellowhead.
Home overview
- Heat type Hot water, natural gas
- # total stories 4
- Foundation Concrete perimeter
- Roof Asphalt shingles
- Exterior features Flat site, park/reserve, public transportation, shopping nearby
- # parking spaces 1
- Parking desc Heated, underground
- # full baths 2
- # total bathrooms 2.0
- # of above grade bedrooms 2
- Flooring Carpet, laminate flooring
- Appliances Dishwasher-built-in, microwave hood fan, refrigerator, stacked washer/dryer, stove-electric, window coverings, tv wall mount
- Interior features Ensuite bathroom
- Community features Deck, detectors smoke, no animal home, no smoking home, parking-visitor, vinyl windows
- Area Edmonton
- Zoning description Zone 17
- Directions E012057
- Exposure S
- Lot size (acres) 77.93
- Basement information None, no basement
- Building size 859
- Mls® # E4453363
- Property sub type Apartment
- Status Active
- Master room 10.2m X 10.2m
- Bedroom 2 9.8m X 9.5m
- Kitchen room 8.5m X 6.9m
- Living room 12.5m X 12.5m
Level: Main - Dining room 8.5m X 8.2m
Level: Main
- Listing type identifier Idx

$-140
/ Month

