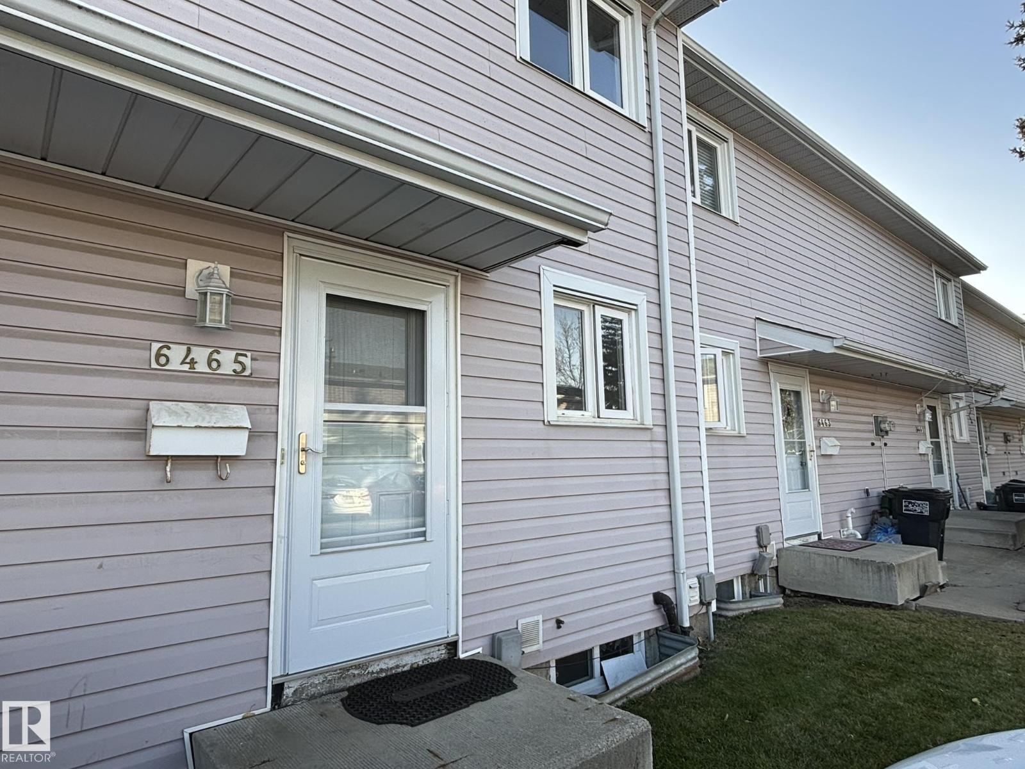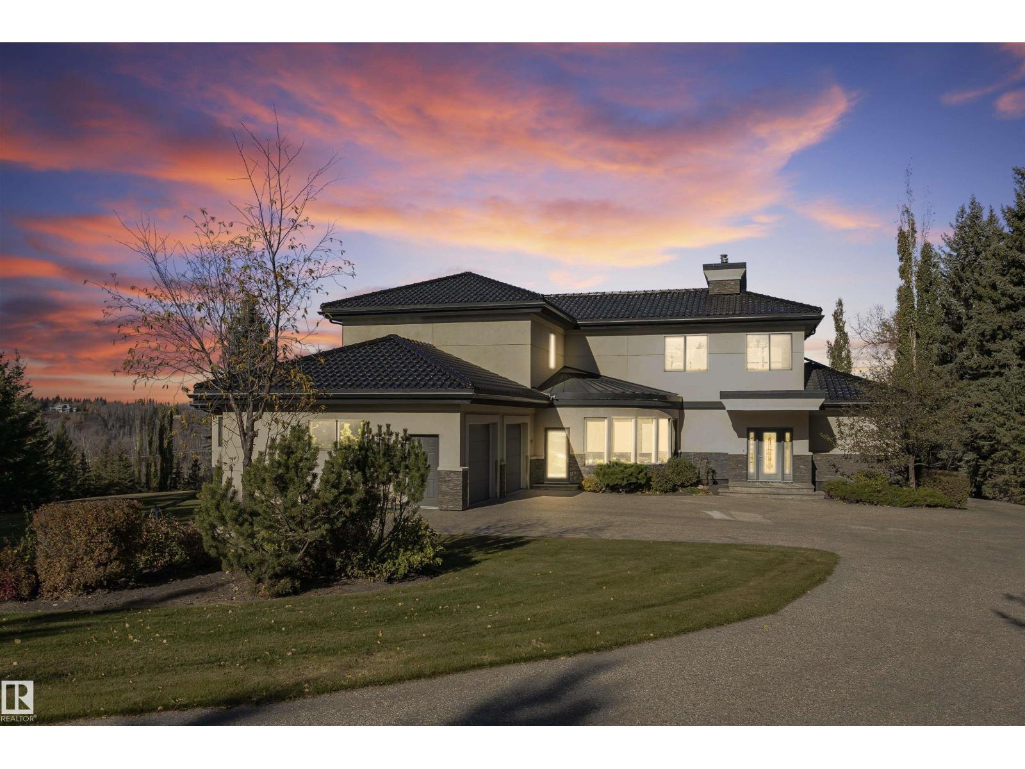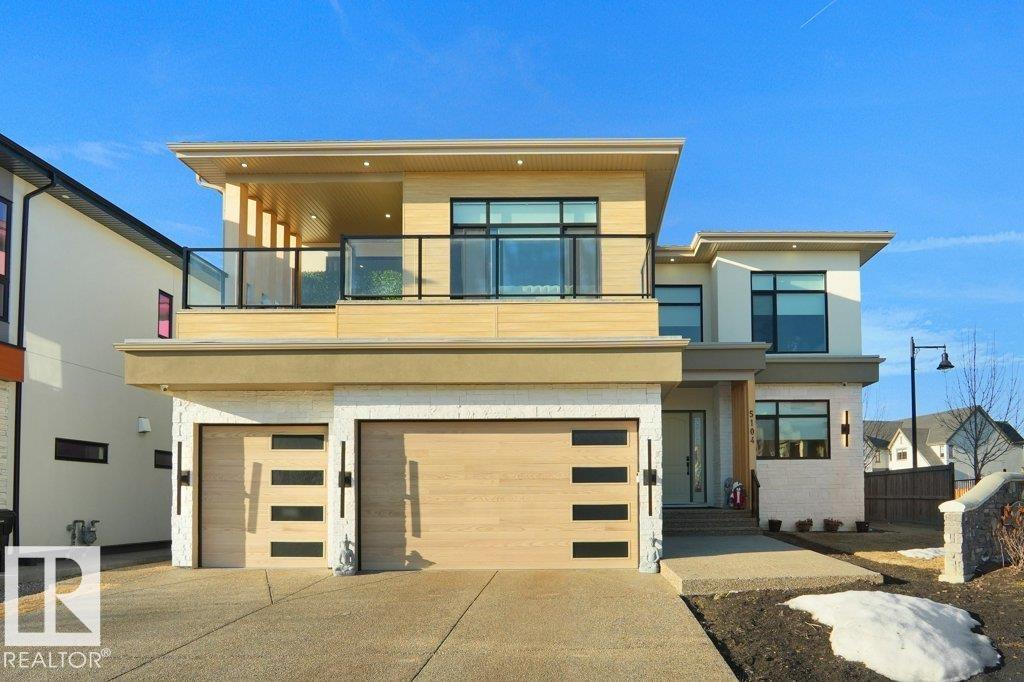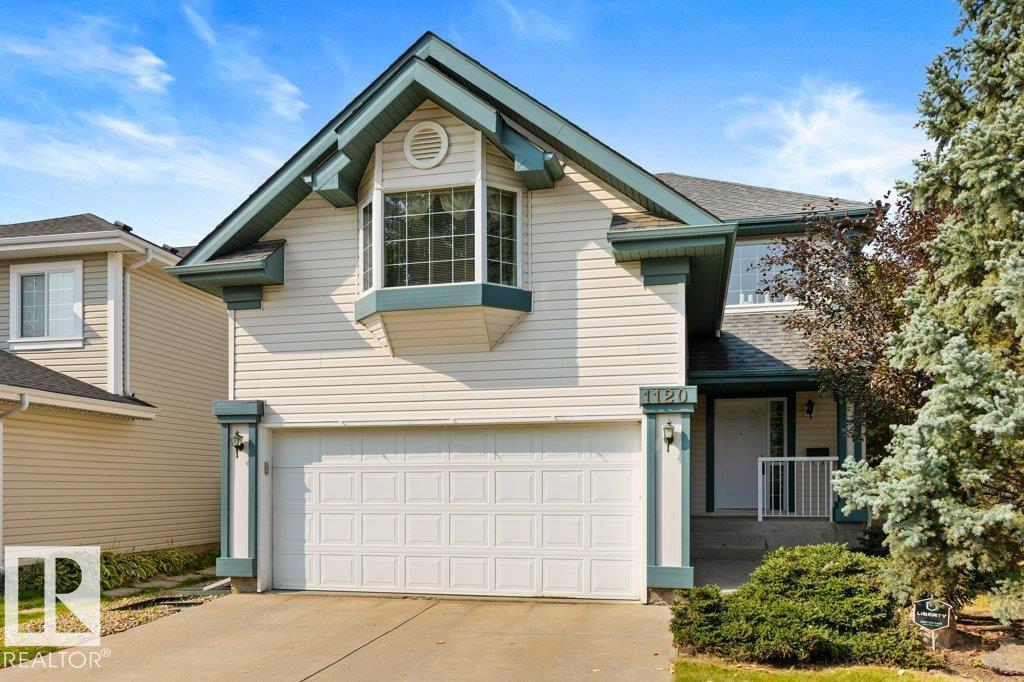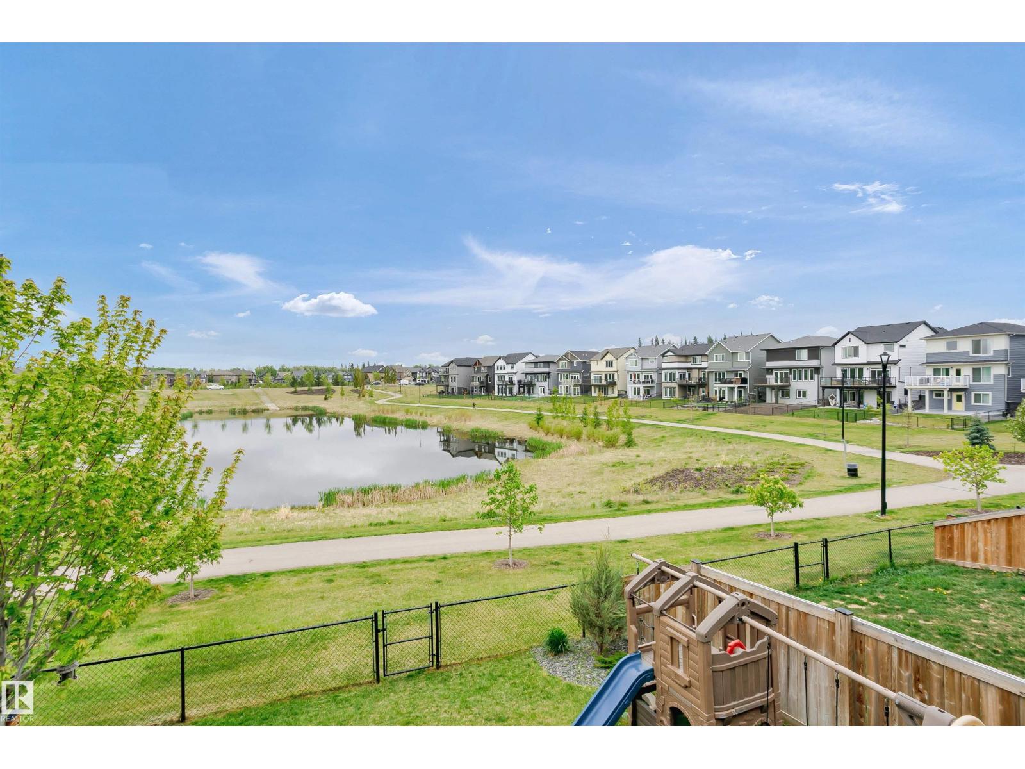
Highlights
Description
- Home value ($/Sqft)$311/Sqft
- Time on Houseful53 days
- Property typeSingle family
- Neighbourhood
- Median school Score
- Year built2018
- Mortgage payment
Welcome to this meticulously maintained 2-storey walkout home nestled in the heart of Edgemont, backing directly onto the lake. From the moment you step inside, you’re greeted by an open-concept design. The chef’s kitchen is a true centerpiece, featuring sleek SS appliances, a generous walk-in pantry, and a layout designed for both function and entertaining. The spacious living room offers breathtaking views of the lake and seamless access to the deck through a second mudroom—perfect for enjoying serene sunsets. Upstairs, you’ll find a thoughtfully designed laundry room and a spacious bonus room. The luxurious primary suite offers a spa-inspired ensuite w/ a walk-in closet, creating the perfect private retreat. Two additional bedrooms and a full 4pc bathroom complete the upper level. The walkout basement presents a blank canvas, w/ direct access to a beautifully landscaped, south-facing backyard—w/ easy access to scenic walking trails and lush green spaces. Features include: AC.& irrigation! (id:63267)
Home overview
- Cooling Central air conditioning
- Heat type Forced air
- # total stories 2
- Fencing Fence
- # parking spaces 4
- Has garage (y/n) Yes
- # full baths 2
- # half baths 1
- # total bathrooms 3.0
- # of above grade bedrooms 3
- Community features Lake privileges
- Subdivision Edgemont (edmonton)
- View Lake view
- Directions 2140236
- Lot size (acres) 0.0
- Building size 1929
- Listing # E4455221
- Property sub type Single family residence
- Status Active
- Living room 4.74m X 4.86m
Level: Main - Dining room 1.44m X 3m
Level: Main - Kitchen 4.74m X 2.91m
Level: Main - 3rd bedroom 2.69m X 2.92m
Level: Upper - Primary bedroom 3.55m X 4.77m
Level: Upper - Bonus room 5.9m X 2.9m
Level: Upper - 2nd bedroom 3.96m X 2.48m
Level: Upper - Laundry 2.74m X 1.84m
Level: Upper
- Listing source url Https://www.realtor.ca/real-estate/28789941/7721-eifert-cr-nw-edmonton-edgemont-edmonton
- Listing type identifier Idx

$-1,600
/ Month

