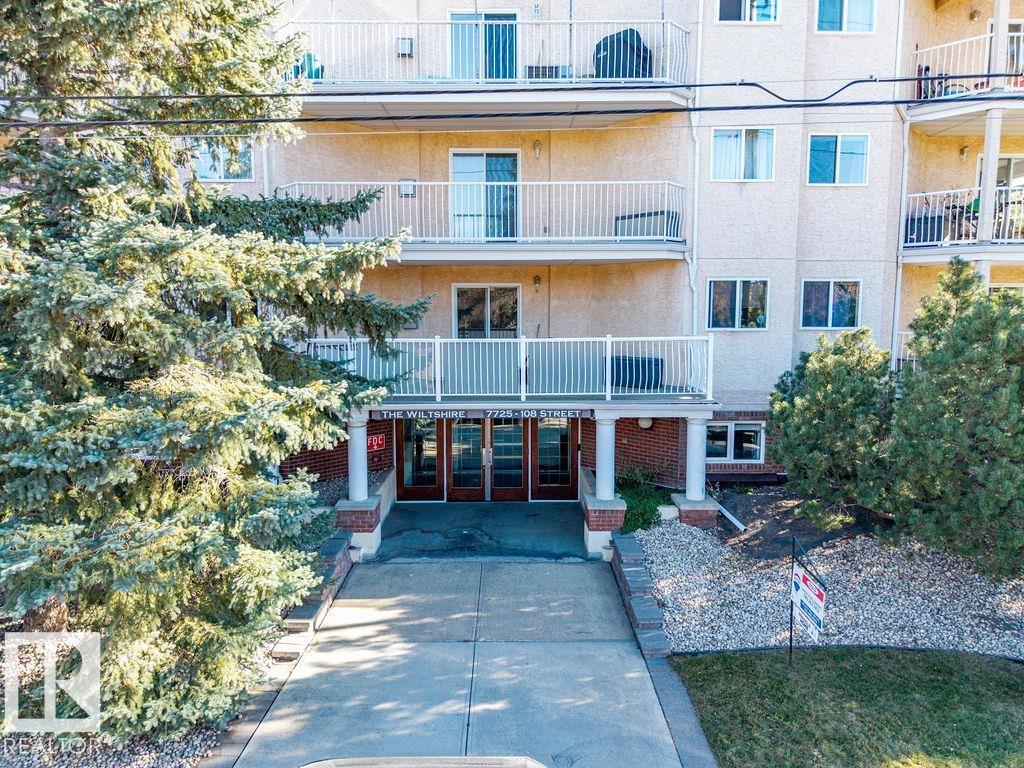This home is hot now!
There is over a 87% likelihood this home will go under contract in 15 days.

Welcome to The Wiltshire a lovely 18+ building on a quiet street! This bright TOP FLOOR corner unit offers 1,130 sq.ft. of open, comfortable living space. Enjoy newer laminate flooring and fresh, modern paint throughout. The kitchen, dining, and living areas connect seamlessly, highlighted by a cozy gas fireplace. Step through sliding doors to an oversized balcony overlooking a quiet, tree-lined street, complete with BBQ gas hook-up. The spacious primary suite features a 4-piece ensuite, walk-in closet, and extra his-and-hers storage. The second bedroom sits beside another full bath—perfect for guests or office space. Added perks include in-suite laundry, 3 x A/C wall units, heated underground parking, and a secure 18+ building near Whyte Ave, U of A, shopping, and transit.

