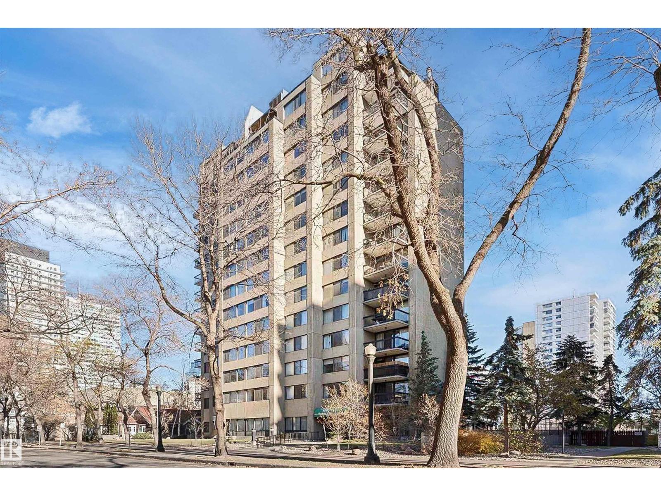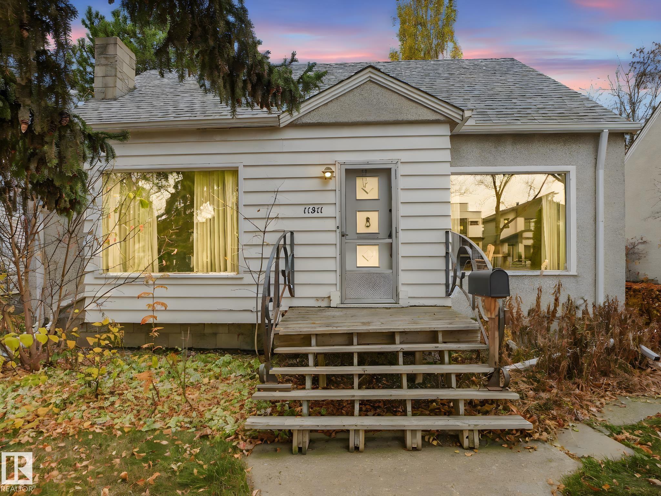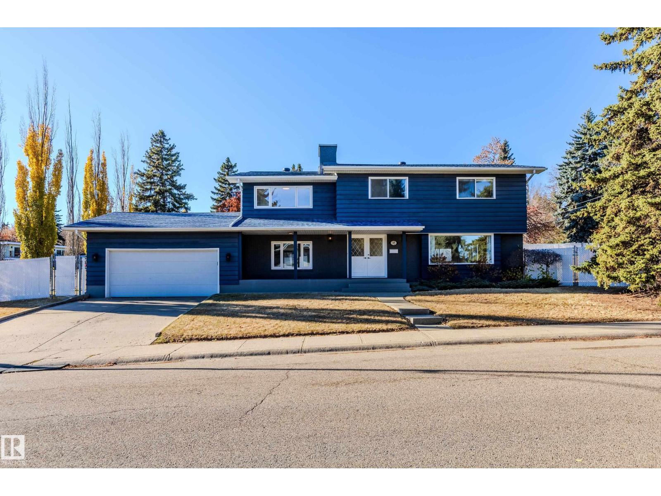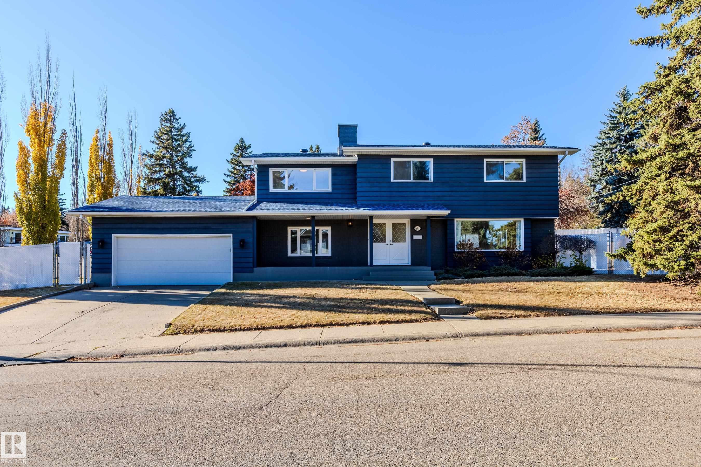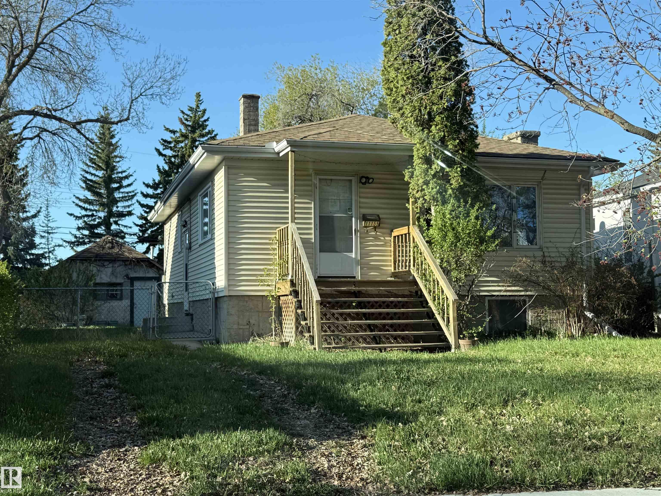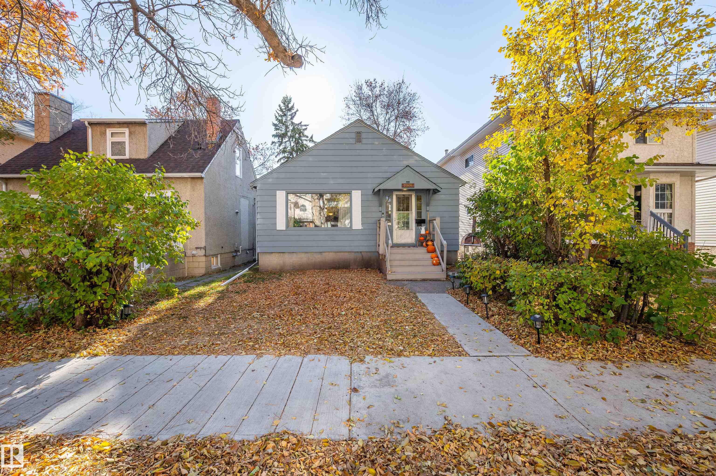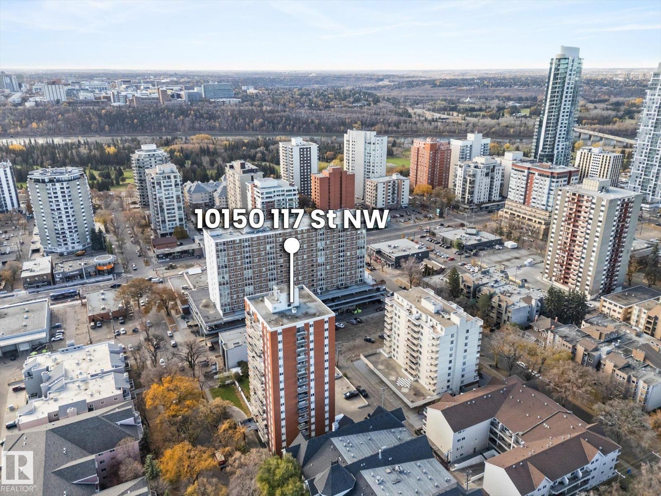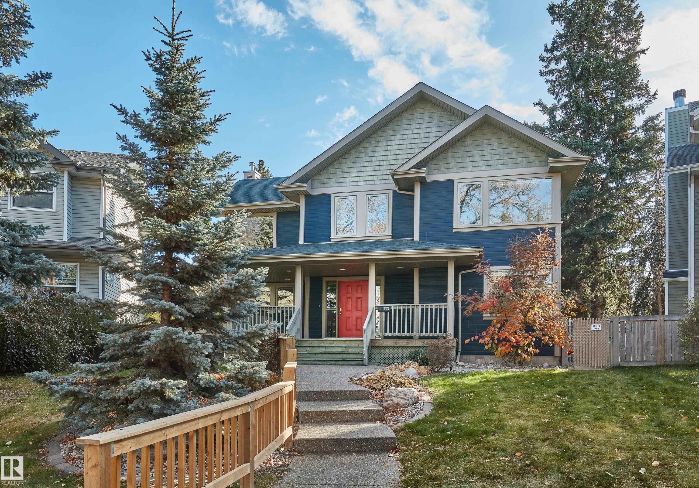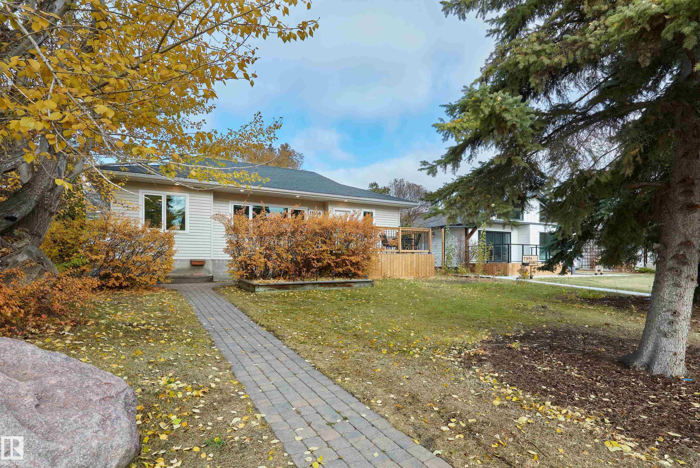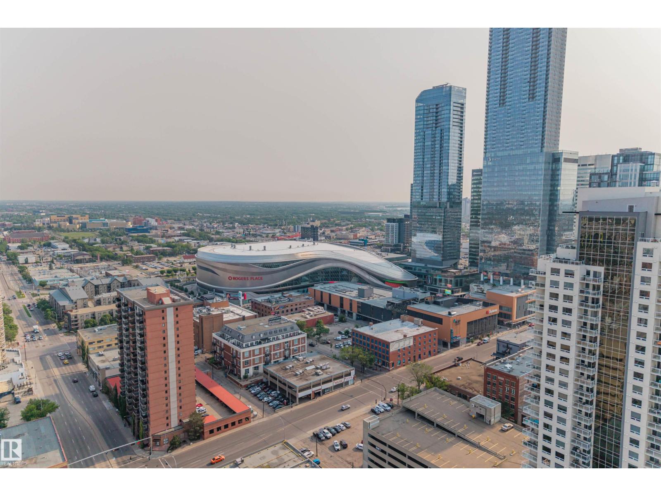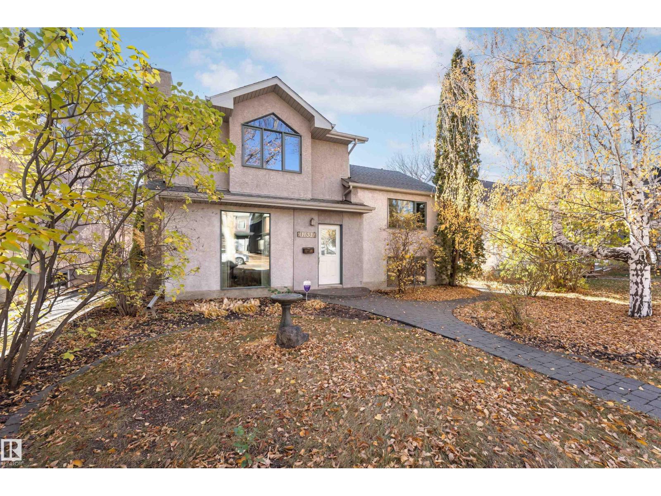
Highlights
Description
- Home value ($/Sqft)$419/Sqft
- Time on Housefulnew 14 hours
- Property typeSingle family
- Neighbourhood
- Median school Score
- Lot size6,010 Sqft
- Year built1950
- Mortgage payment
Welcome Home! Nestled in the McKernan/Belgravia community this home has 4 bedrooms, 2.5 Bath and over 2150sf of living space. The upper levels host the Primary bedroom with 3pc ensuite, walk-in closet and its own west facing deck, a large Bedroom/Office with vaulted ceiling, plus 2 additional Bedrooms + 4pc Main Bath. The main floor has a comfortable Living Room with wood burning FP, French Doors, an open Kitchen with stainless appliances, peninsula w/bar top seating, a large Dining Room with a wood stove, and an adjacent Flex Room makes for a wonderful entertaining space. Patio doors extend from the Dining Room to a private south facing backyard featuring fruit trees and shrubs. Large windows throughout the home bring in lots of natural light. Recent upgrades include Furnace and Air Conditioning(2019). The home is walking distance to the University of Alberta, Hospitals, LRT, Public Schools and minutes away from the River Valley. (id:63267)
Home overview
- Cooling Central air conditioning
- Heat type Forced air
- Fencing Fence
- # parking spaces 3
- Has garage (y/n) Yes
- # full baths 2
- # half baths 1
- # total bathrooms 3.0
- # of above grade bedrooms 4
- Subdivision Mckernan
- Lot dimensions 558.3
- Lot size (acres) 0.13795404
- Building size 1813
- Listing # E4463646
- Property sub type Single family residence
- Status Active
- Family room 3.42m X 4.54m
Level: Lower - Laundry Measurements not available
Level: Lower - Dining room 4.5m X 3.92m
Level: Main - Living room 4.62m X 3.74m
Level: Main - Kitchen 3.5m X 4.09m
Level: Main - 2nd bedroom 3.58m X 5.28m
Level: Upper - 3rd bedroom 2.76m X 4.65m
Level: Upper - 4th bedroom 3.47m X 3.05m
Level: Upper - Primary bedroom 7.09m X 4.77m
Level: Upper
- Listing source url Https://www.realtor.ca/real-estate/29036364/11531-78-av-nw-edmonton-mckernan
- Listing type identifier Idx

$-2,024
/ Month

