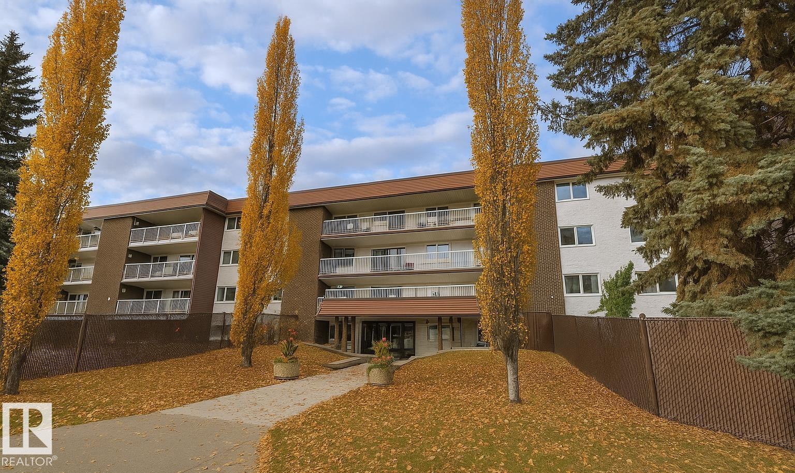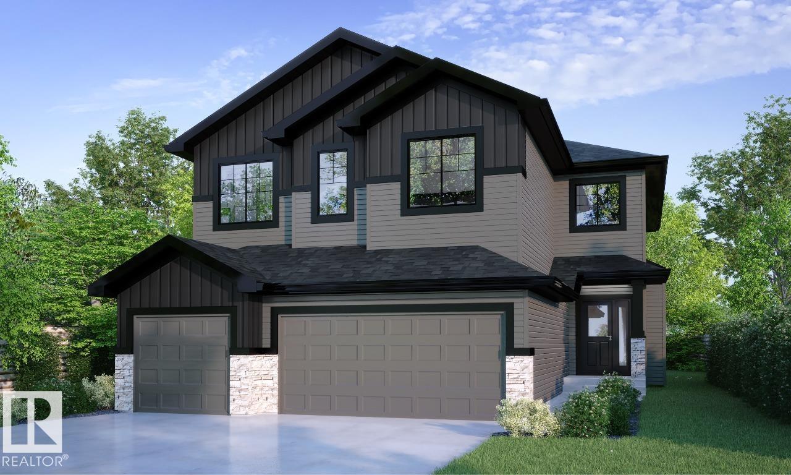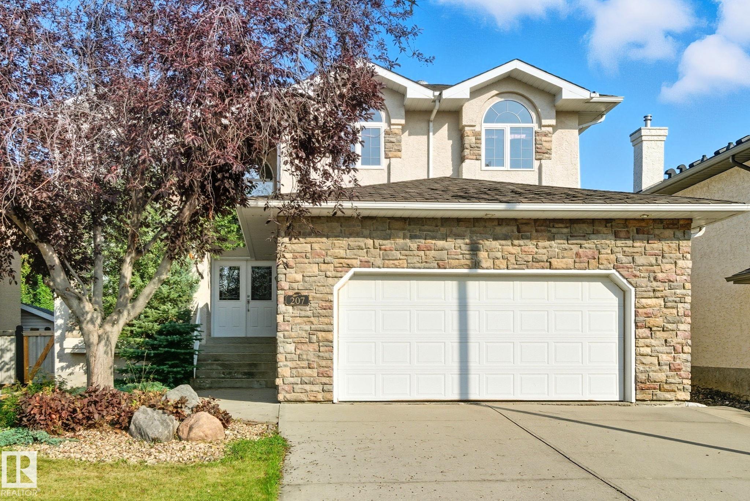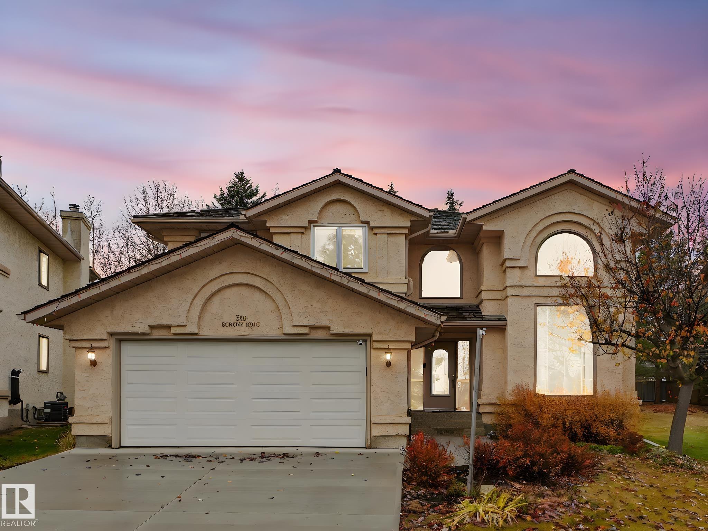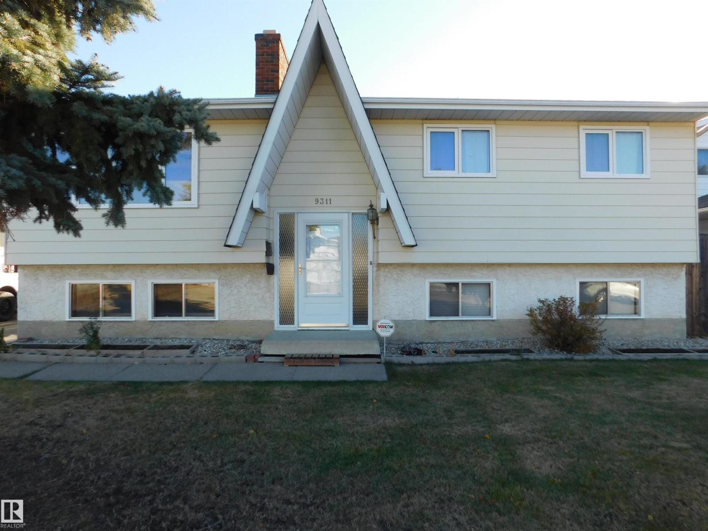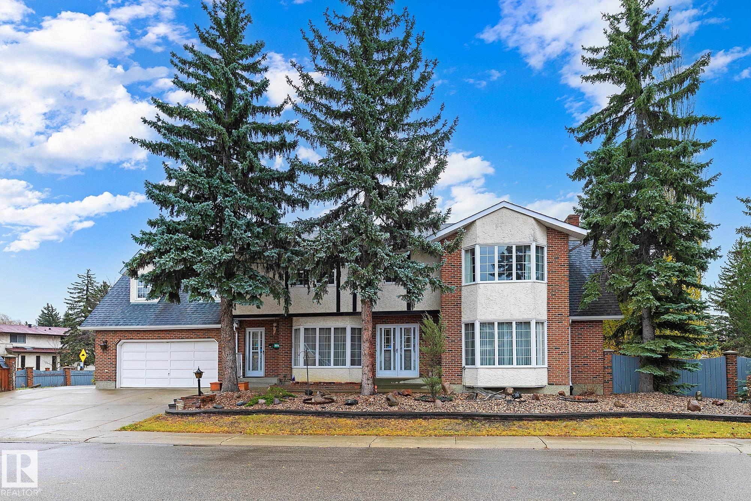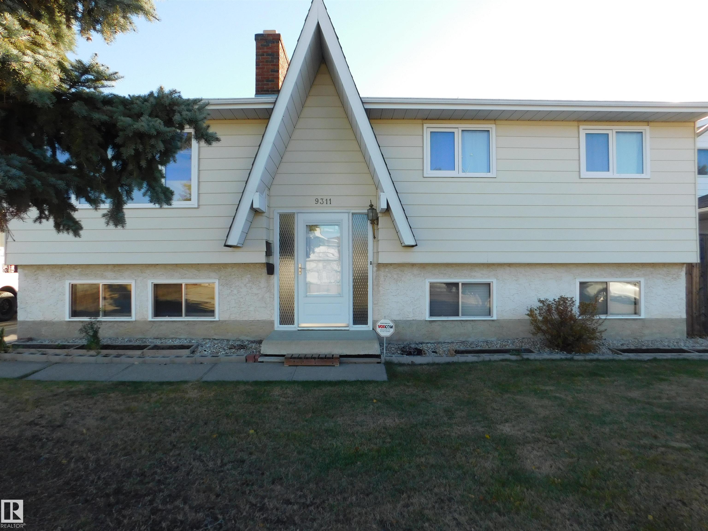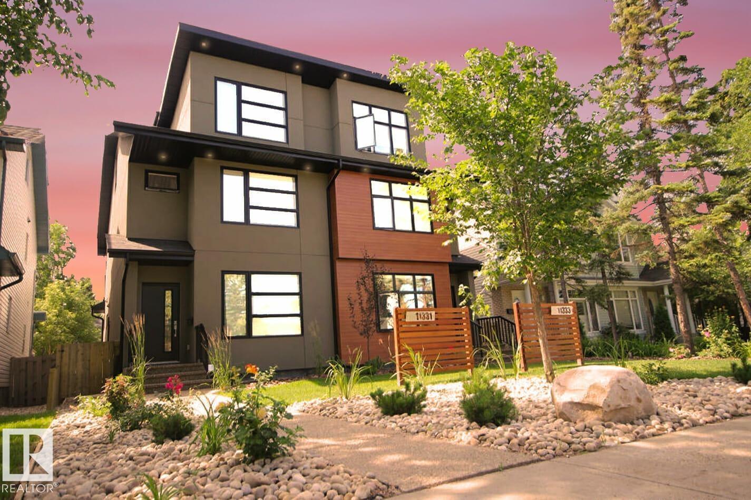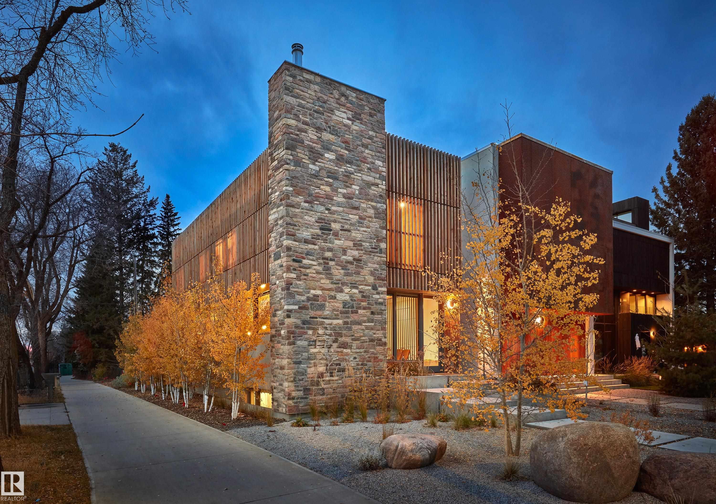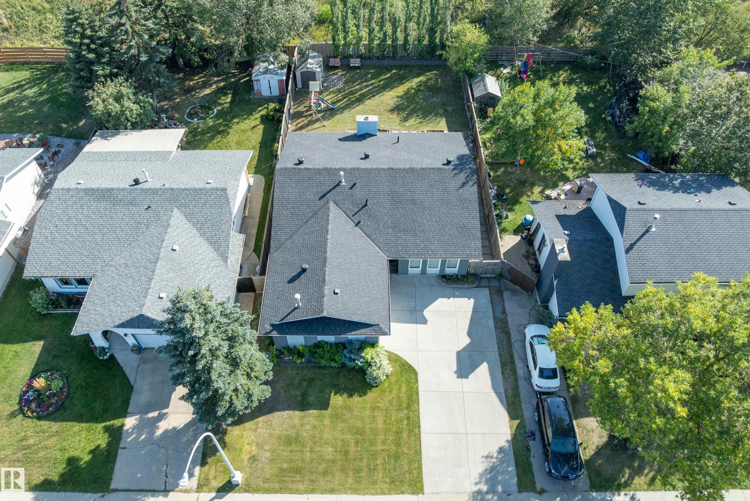- Houseful
- AB
- Edmonton
- Rio Terrace
- 78 Av Nw Unit 15306 Ave
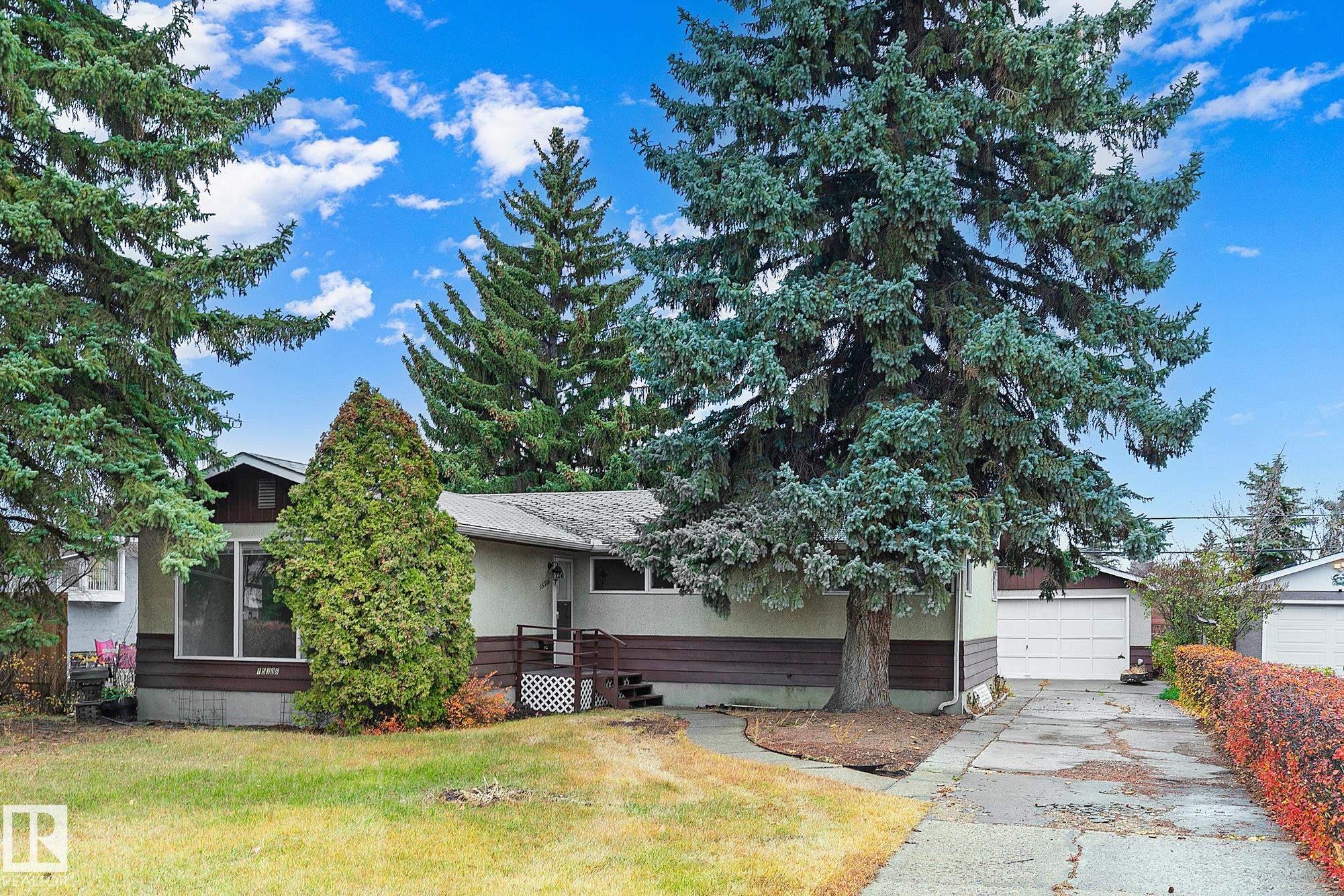
78 Av Nw Unit 15306 Ave
78 Av Nw Unit 15306 Ave
Highlights
Description
- Home value ($/Sqft)$351/Sqft
- Time on Housefulnew 15 hours
- Property typeResidential
- StyleBungalow
- Neighbourhood
- Median school Score
- Lot size7,202 Sqft
- Year built1959
- Mortgage payment
MINUTES FROM THE RIVER VALLEY & TRAILS! This charming 3 bedroom bungalow is nestled in one of the Edmonton's most desirable neighbourhoods. Step inside to a bright spacious living room featuring a large south facing picture window that fills the space with tons of natural light. The heart of the home offers a retro style kitchen with classic vintage cabinetry, timeless white appliances and a cozy breakfast nook. Downstairs has a huge recreation room with the original bar adding a touch of nostalgic charm to the entertaining space. Outside, the double car garage provides ample parking and workspace. Surrounded by mature trees and friendly neighbours this home offers a peaceful setting with all the conveniences nearby. Walking distance to French Immersion & German Bilingual School, playground, splash park, skating rink, community hall, baseball diamond & soccer fields. Come live in this mature community with a mix of young families & long time owners. This is a place you will be proud to call home! MOVE IN!
Home overview
- Heat type Forced air-1, natural gas
- Foundation Concrete perimeter
- Roof Asphalt shingles
- Exterior features Fenced, landscaped, no back lane, playground nearby, public transportation, schools, shopping nearby
- Has garage (y/n) Yes
- Parking desc Double garage detached
- # full baths 1
- # total bathrooms 1.0
- # of above grade bedrooms 3
- Flooring Vinyl plank
- Appliances Dishwasher-built-in, dryer, hood fan, refrigerator, stove-electric, washer
- Community features No animal home, no smoking home
- Area Edmonton
- Zoning description Zone 22
- Directions E019462
- Elementary school Rio terrace
- High school Jasper place/st. fx
- Middle school Hillcrest/laurier
- Lot desc Rectangular
- Lot size (acres) 669.04
- Basement information Full, finished
- Building size 1280
- Mls® # E4463748
- Property sub type Single family residence
- Status Active
- Other room 2 23.7m X 11.5m
- Other room 4 6m X 5.9m
- Bedroom 2 11.4m X 10.9m
- Bedroom 3 11.4m X 10m
- Other room 1 32.9m X 23.2m
- Kitchen room 11.3m X 9.7m
- Master room 12.7m X 11.4m
- Living room 15.9m X 15.3m
Level: Main - Dining room 13.8m X 10.9m
Level: Main
- Listing type identifier Idx

$-1,200
/ Month

