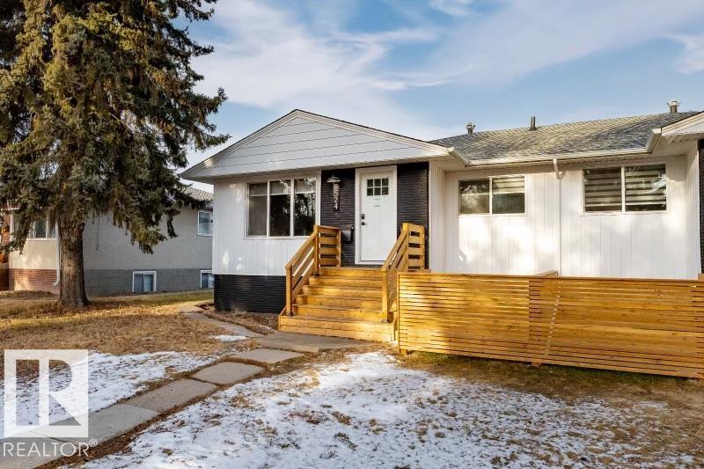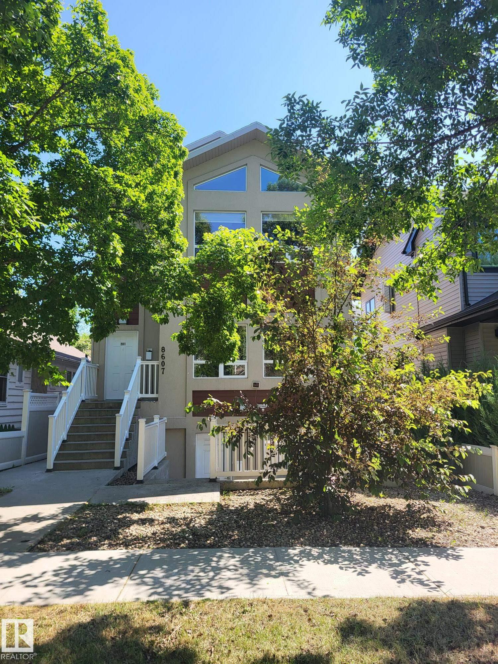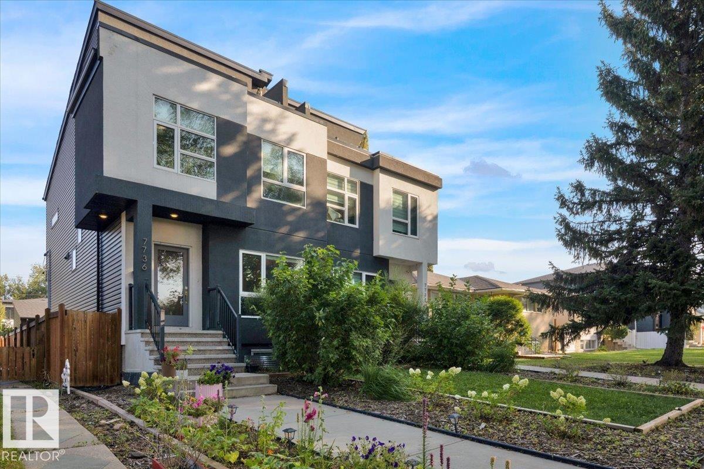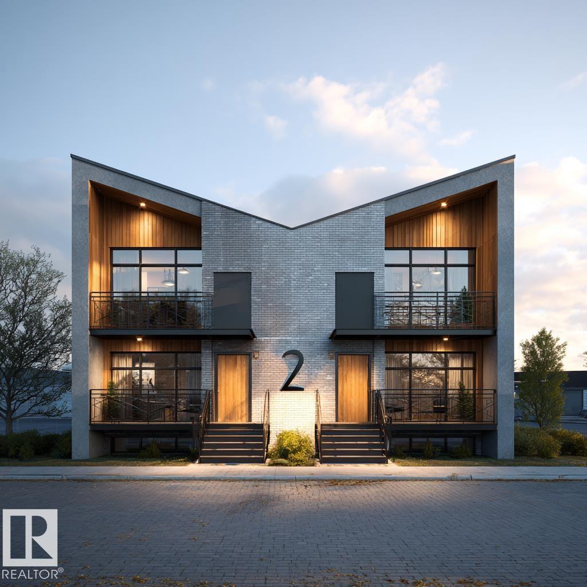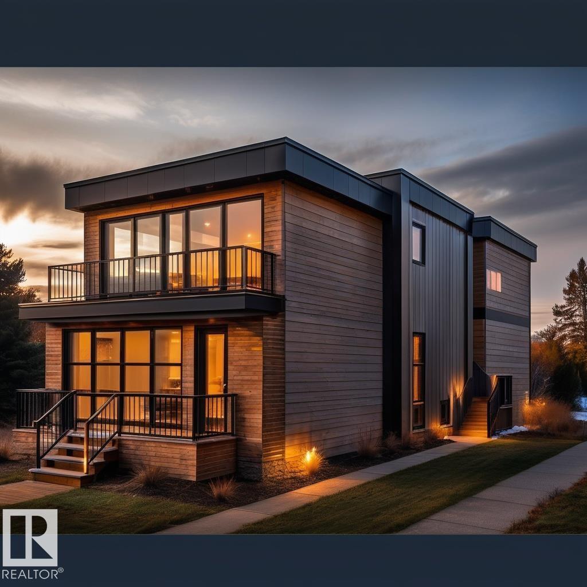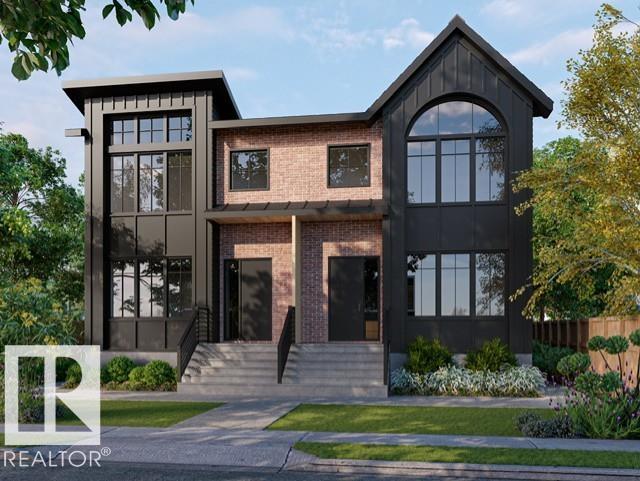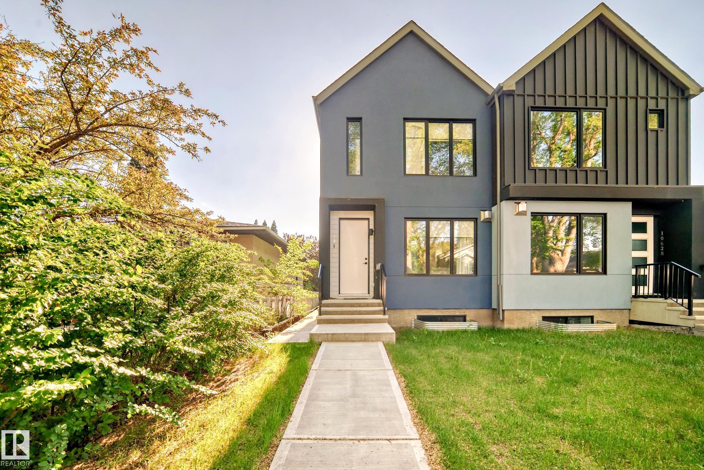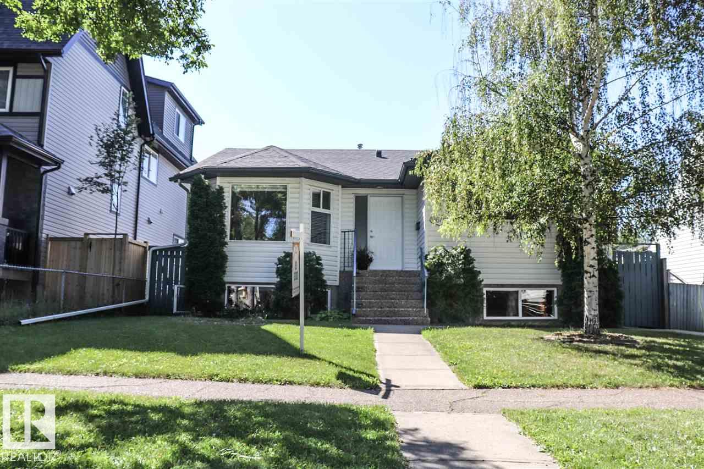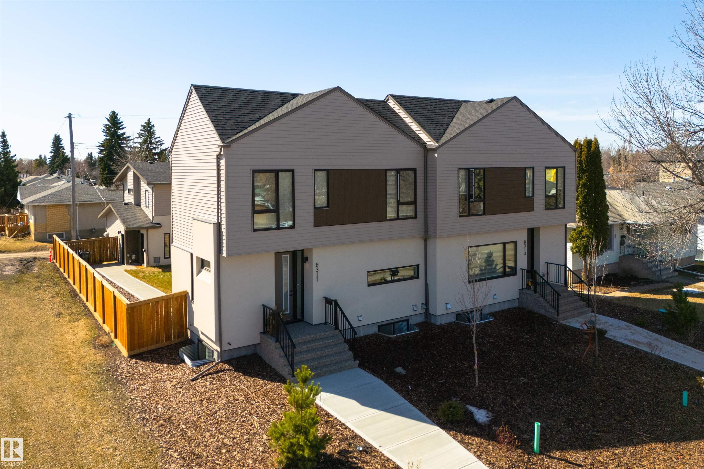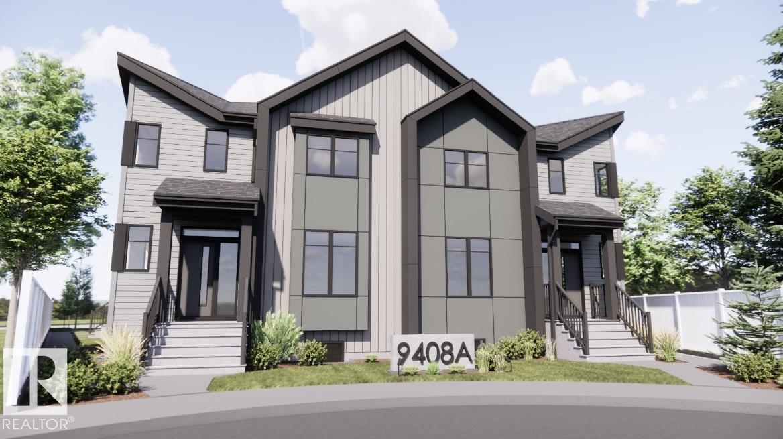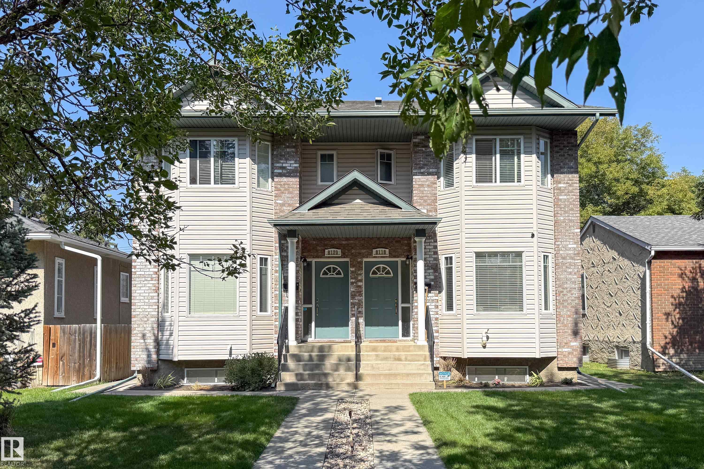- Houseful
- AB
- Edmonton
- King Edward Park
- 78 Av Nw Unit 7715 Ave
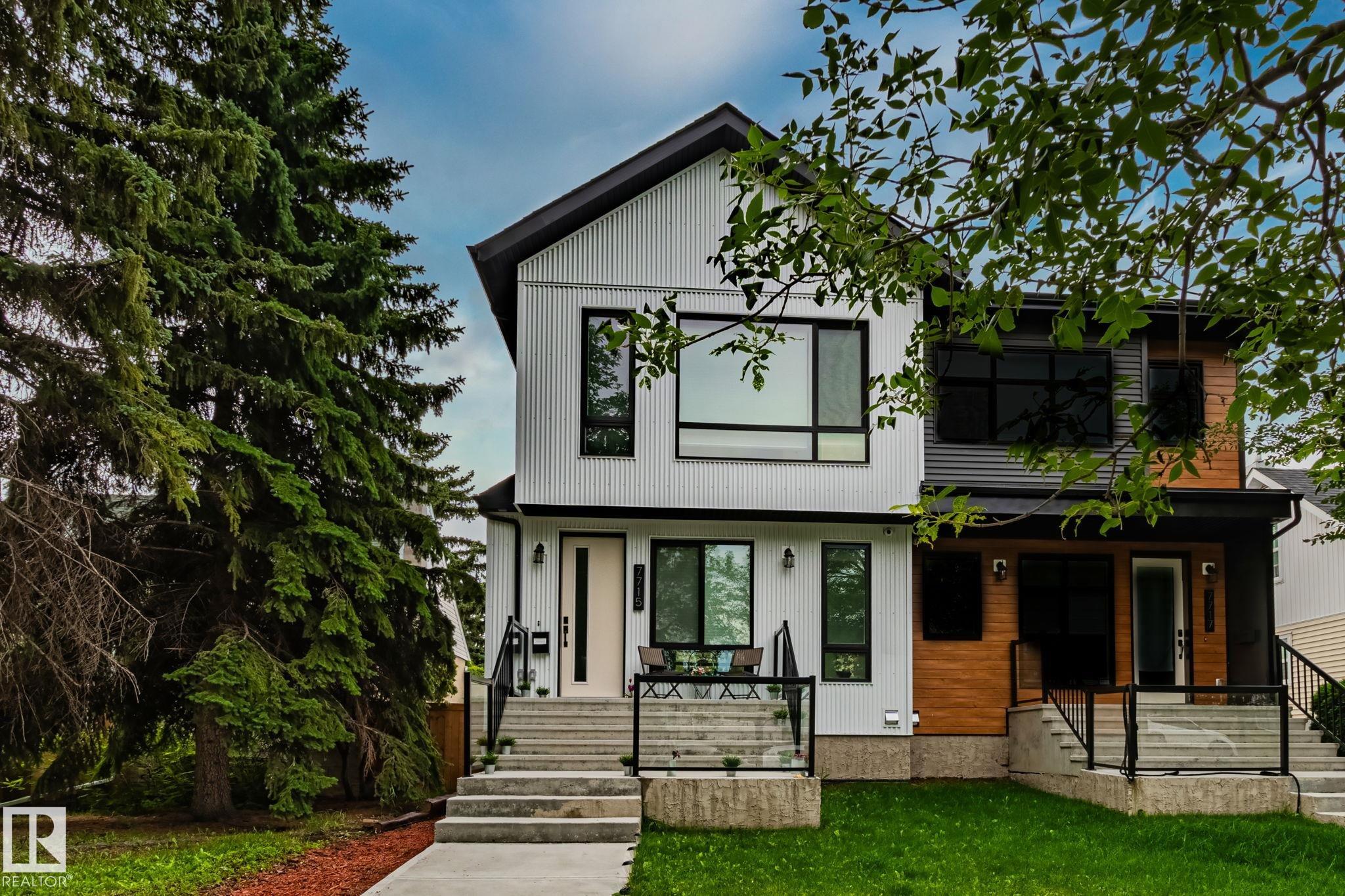
Highlights
Description
- Home value ($/Sqft)$419/Sqft
- Time on Houseful42 days
- Property typeResidential
- Style2 storey
- Neighbourhood
- Median school Score
- Lot size3,010 Sqft
- Year built2021
- Mortgage payment
Welcome to this stunning 1610 SF half duplex with LEGAL Basement Suite in sought after King Edward Park. Take a moment to enjoy the welcoming front porch overlooking the tree lined street characteristic of the neighbourhood. Once inside, you’re greeted by a bright, open concept main floor, complete with 9’ ceilings, cozy gas fireplace, stunning hardwood floors and large windows. The kitchen boasts a huge quartz waterfall island, SS appliances, gas stove-top, and built-in oven and microwave. Upstairs, the primary bedroom overlooks the tree-lined street, has a walk-in closet with shelving, and ensuite with his/her sinks and a walk-in shower. The upper floor laundry room includes a wash sink and overhead cabinets. Two additional bedrooms and a main bath complete this floor. The one bedroom basement suite has a walk-in closet, 9' ceilings, kitchen with pantry, full bathroom, and stacked laundry and storage room. Close to transit, schools, shopping. Fully fenced backyard and double car garage with lane access.
Home overview
- Heat type Forced air-1, natural gas
- Foundation Concrete perimeter
- Roof Asphalt shingles
- Exterior features Back lane, fenced, playground nearby, public transportation, schools
- # parking spaces 2
- Has garage (y/n) Yes
- Parking desc Double garage detached
- # full baths 3
- # half baths 1
- # total bathrooms 4.0
- # of above grade bedrooms 4
- Flooring Ceramic tile, engineered wood, vinyl plank
- Appliances Dishwasher-built-in, dryer, garage control, garage opener, hood fan, oven-built-in, oven-microwave, refrigerator, stacked washer/dryer, stove-countertop gas, washer, see remarks, refrigerators-two, stoves-two
- Has fireplace (y/n) Yes
- Interior features Ensuite bathroom
- Community features Ceiling 9 ft., no animal home, no smoking home, vacuum system-roughed-in, infill property, 9 ft. basement ceiling
- Area Edmonton
- Zoning description Zone 17
- Elementary school Avonmore school
- High school Mcnally school
- Middle school Kenilworth school
- Lot desc Rectangular
- Lot size (acres) 279.61
- Basement information Full, finished
- Building size 1610
- Mls® # E4449774
- Property sub type Duplex
- Status Active
- Virtual tour
- Kitchen room 18.1m X 14.5m
- Master room 11.9m X 13.3m
- Other room 3 9.5m X 9m
- Other room 4 8.4m X 5.5m
- Bedroom 2 8.4m X 13.5m
- Bedroom 3 9.4m X 11m
- Other room 1 6m X 12.1m
- Other room 2 12.5m X 18m
- Bedroom 4 10.7m X 12m
- Living room 17.2m X 18.7m
Level: Main - Dining room 12.9m X 7.9m
Level: Main
- Listing type identifier Idx

$-1,800
/ Month

