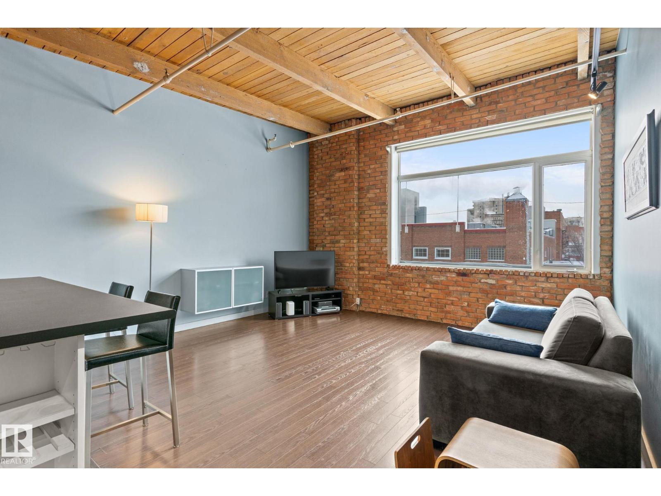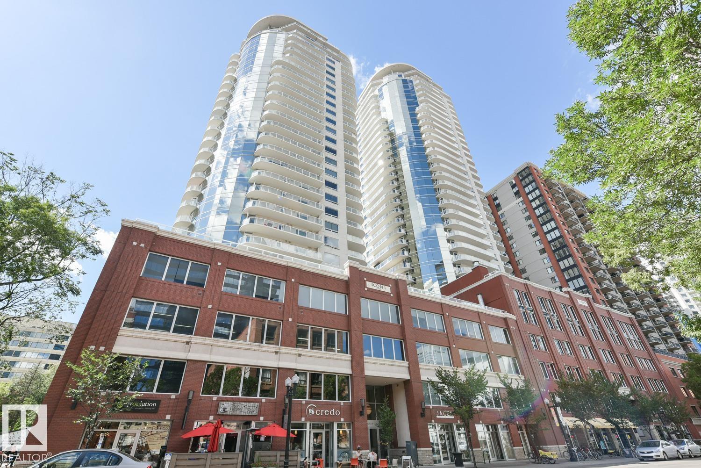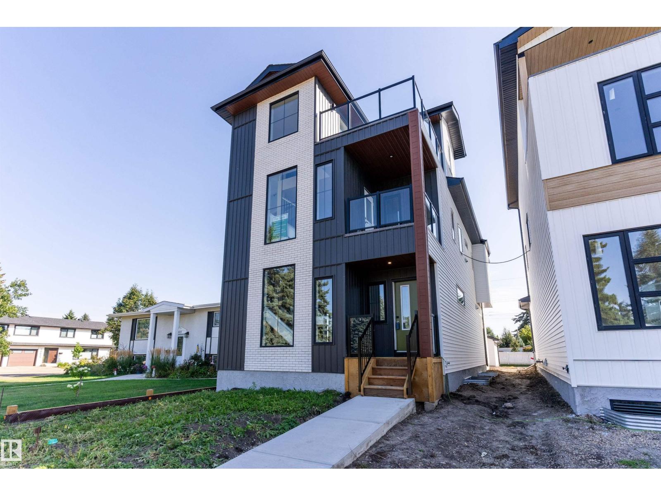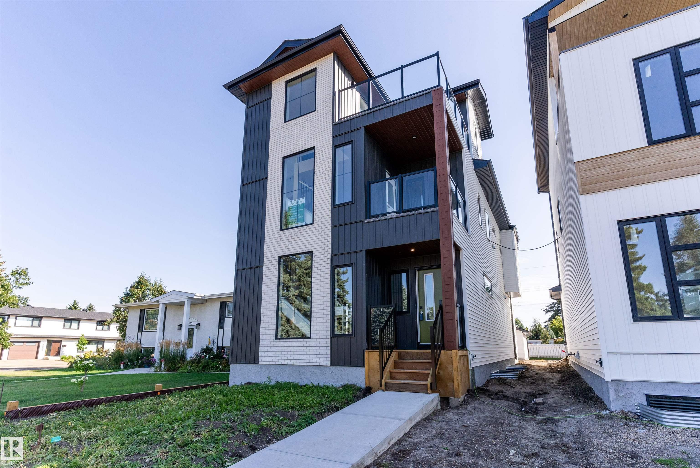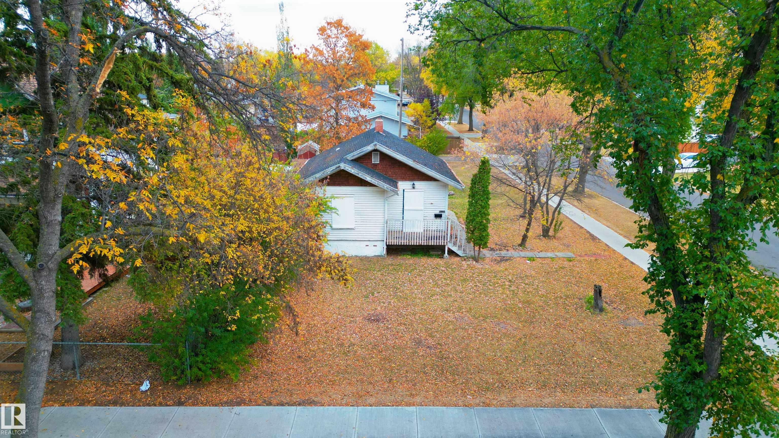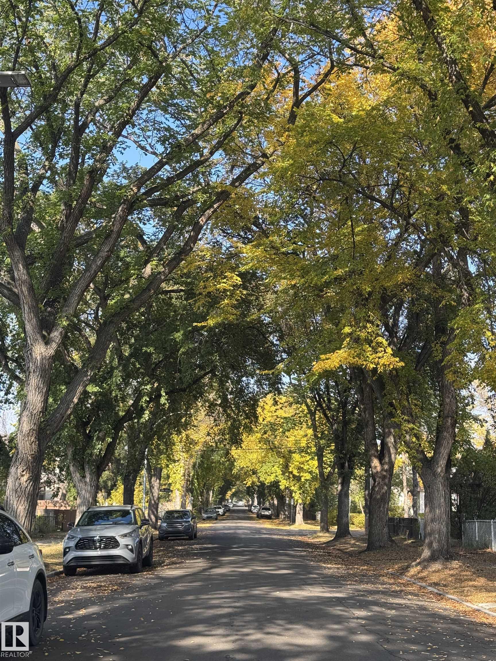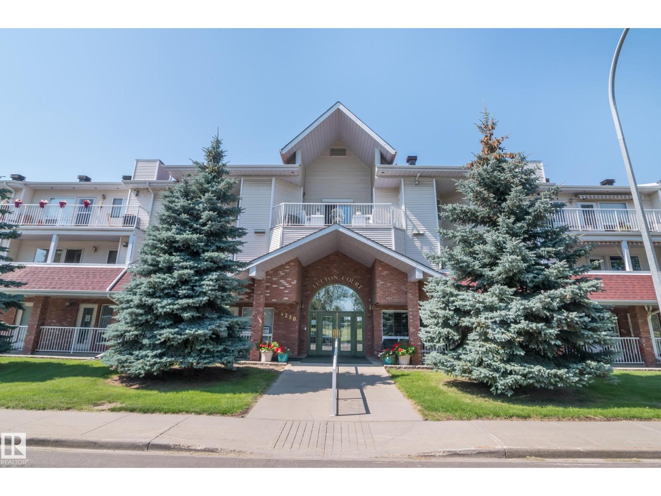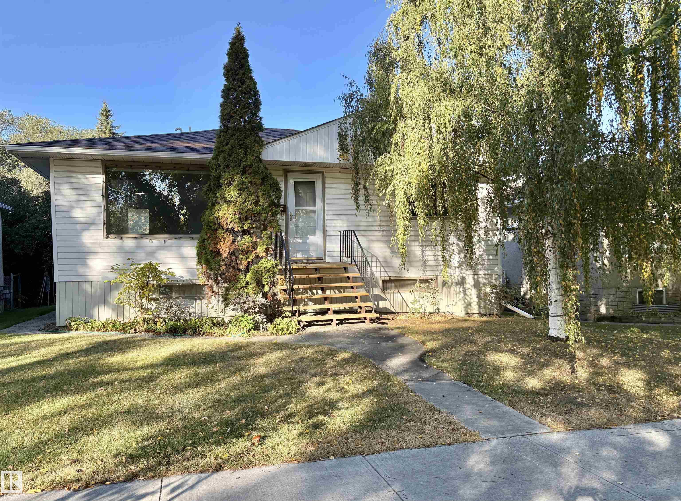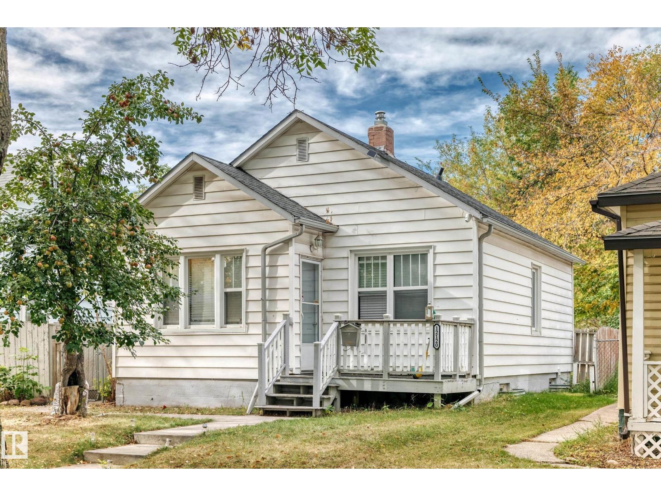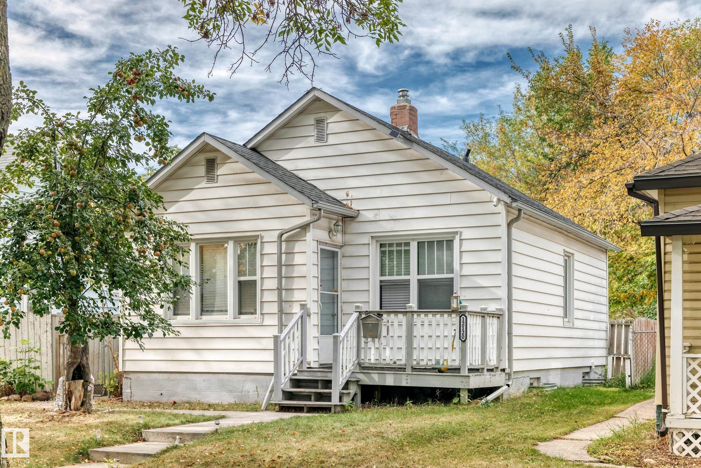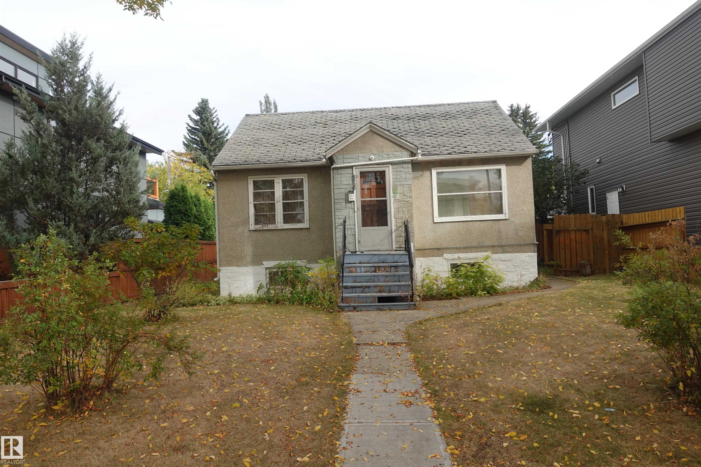- Houseful
- AB
- Edmonton
- Forest Heights
- 78 St Nw Unit 10312
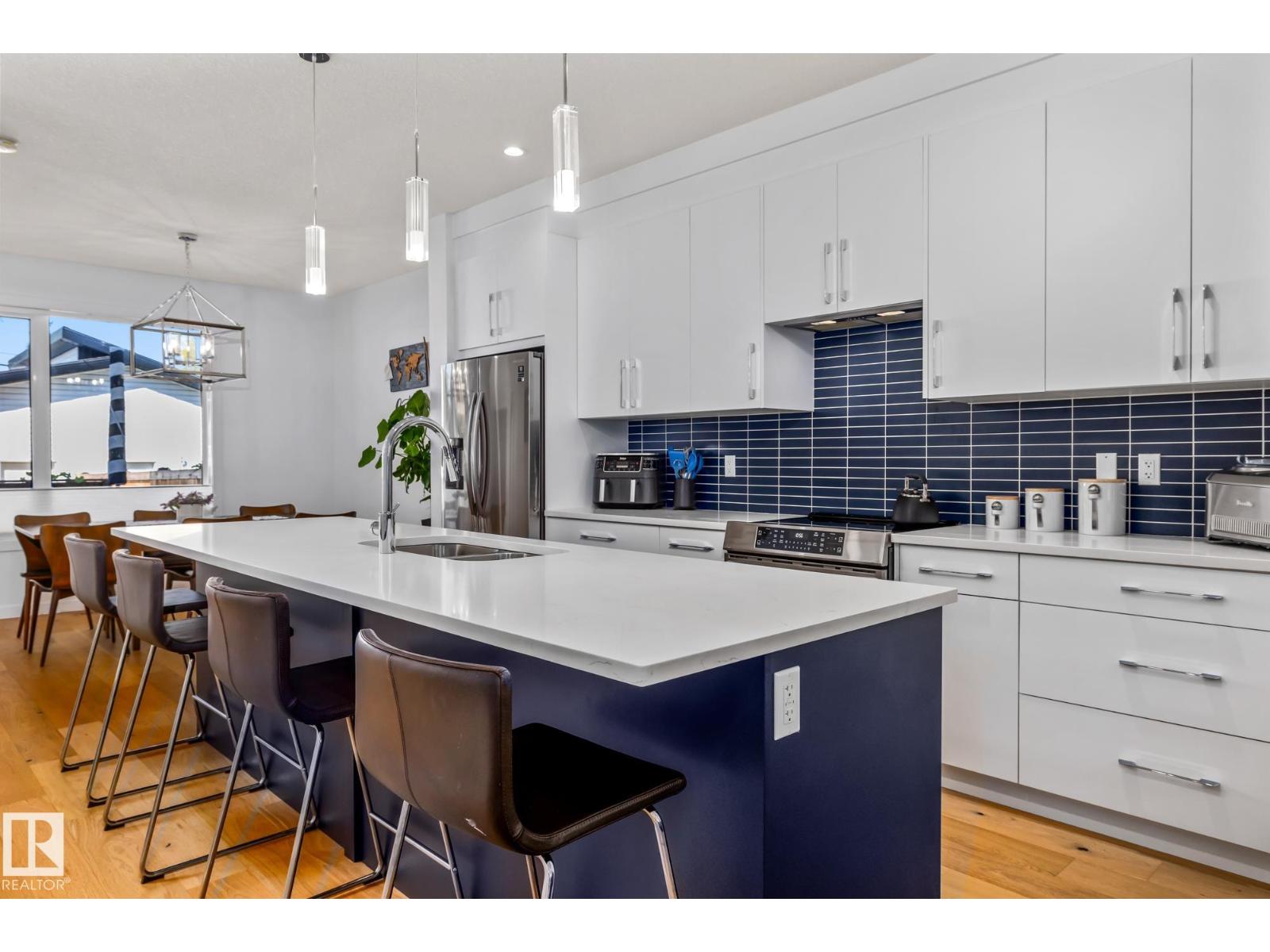
Highlights
Description
- Home value ($/Sqft)$366/Sqft
- Time on Houseful54 days
- Property typeSingle family
- Neighbourhood
- Median school Score
- Year built2021
- Mortgage payment
Modern living in a mature neighbourhood. Built in 2021, this impeccable half duplex in the sought-after Forest Heights has been impeccably maintained and is move-in ready. The main floor boasts 9’ ceilings and a bright, open layout with a spacious living room, dining area, and stylish central kitchen with a huge eat up island making it perfect for hosting friends and family. Built-in benches at both the front and back entries add smart storage and convenience, plus there’s a handy main floor bathroom. Upstairs, you’ll find 3 generous bedrooms and 2 full baths, including a serene primary suite and top floor laundry. The fully finished basement offers even more space with a wet bar, large living area, bedroom, and a bathroom. Outside, the great-sized, west-facing backyard is ready for BBQs, gardening, or just soaking up the sun. Located on a quiet street, close to the beautiful river valley trails and excellent schools, this home blends comfort, style, and an unbeatable location! (id:63267)
Home overview
- Cooling Central air conditioning
- Heat type Forced air
- # total stories 2
- Fencing Fence
- Has garage (y/n) Yes
- # full baths 3
- # half baths 1
- # total bathrooms 4.0
- # of above grade bedrooms 4
- Community features Public swimming pool
- Subdivision Forest heights (edmonton)
- Lot size (acres) 0.0
- Building size 1639
- Listing # E4453276
- Property sub type Single family residence
- Status Active
- 4th bedroom Measurements not available
Level: Lower - Family room Measurements not available
Level: Lower - Living room Measurements not available
Level: Main - Kitchen Measurements not available
Level: Main - Dining room Measurements not available
Level: Main - Primary bedroom Measurements not available
Level: Upper - 2nd bedroom Measurements not available
Level: Upper - 3rd bedroom Measurements not available
Level: Upper
- Listing source url Https://www.realtor.ca/real-estate/28740926/10312-78-st-nw-edmonton-forest-heights-edmonton
- Listing type identifier Idx

$-1,600
/ Month

